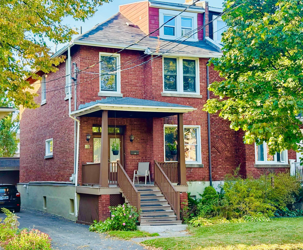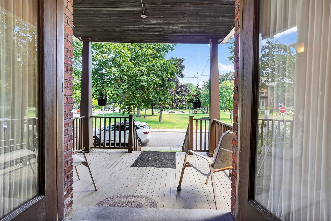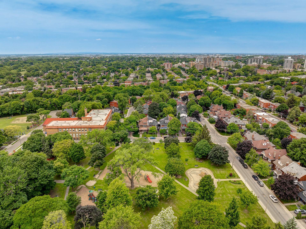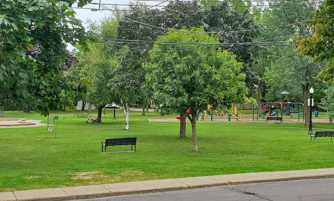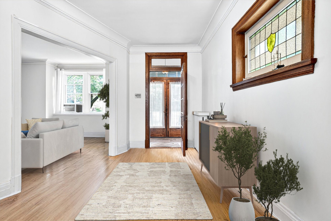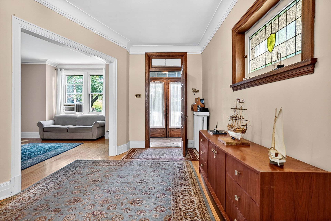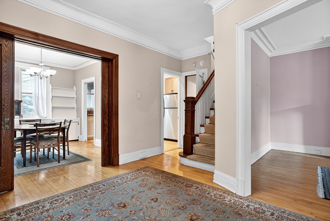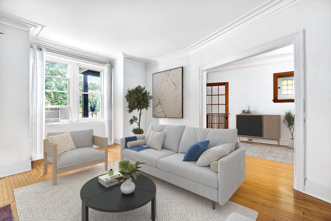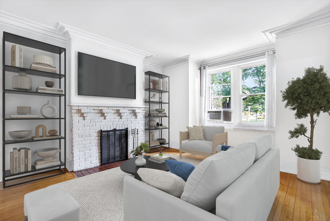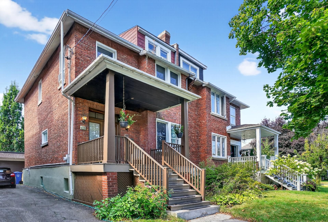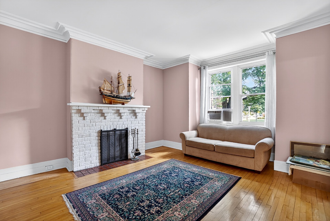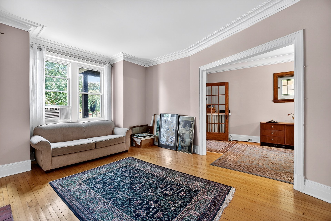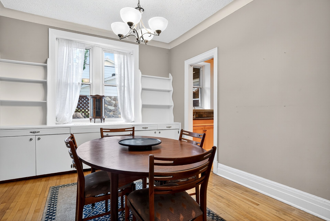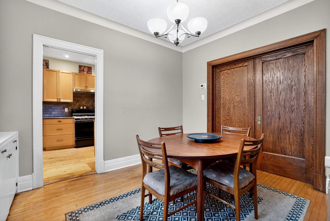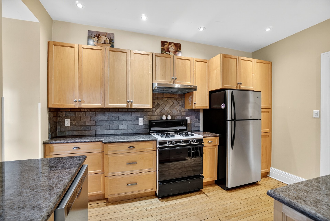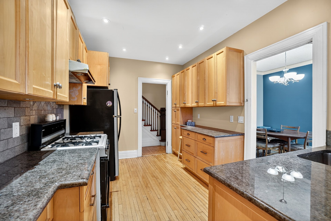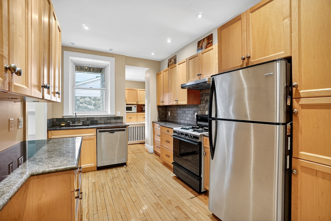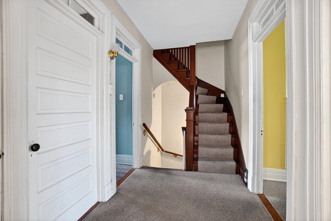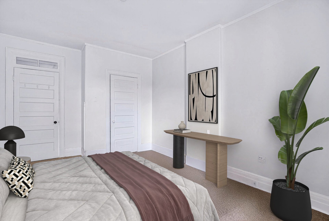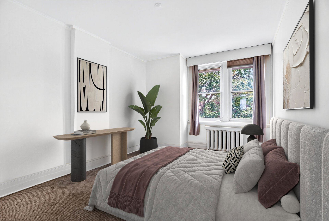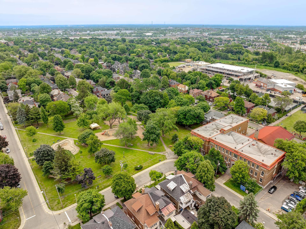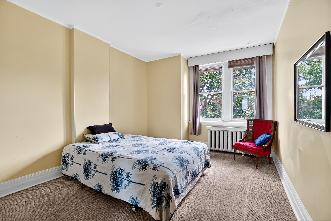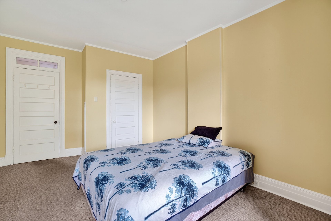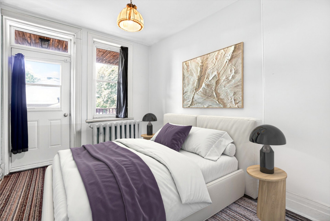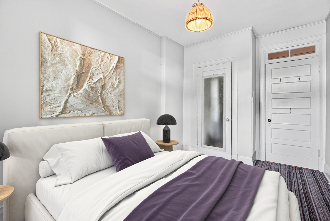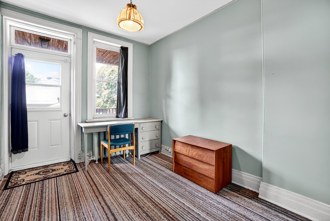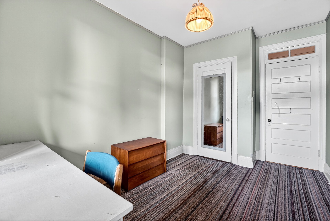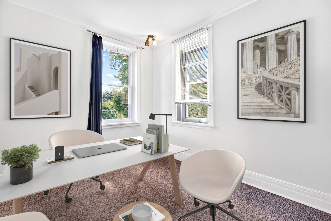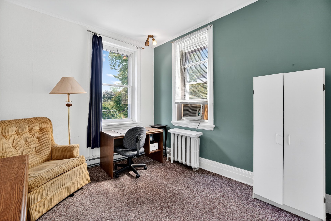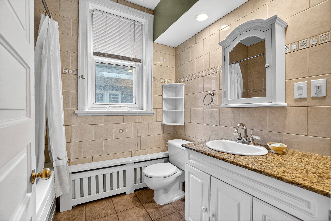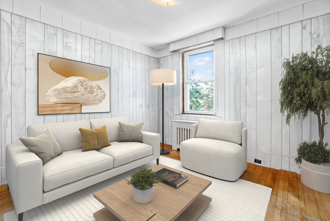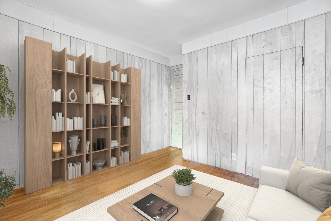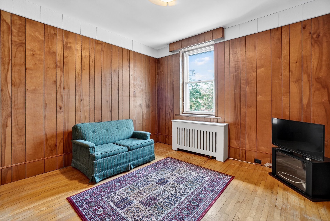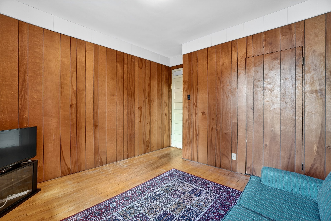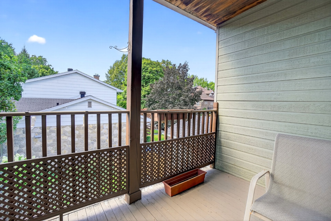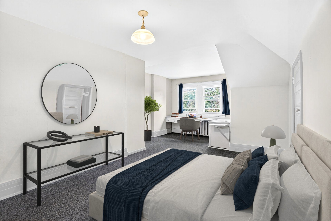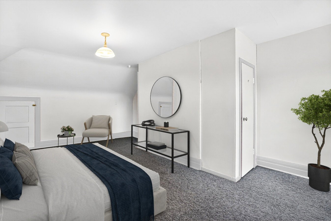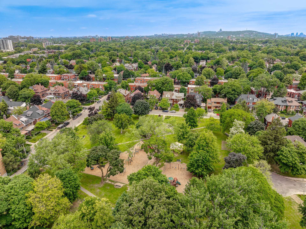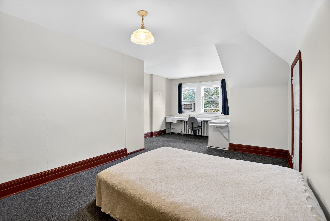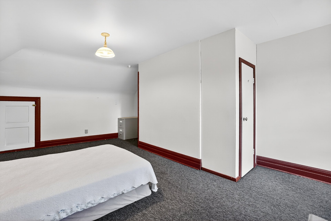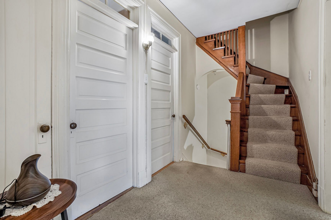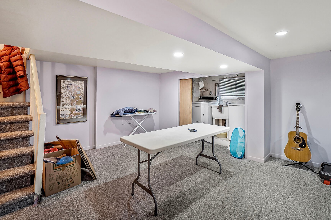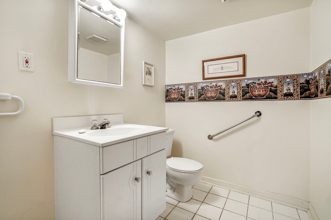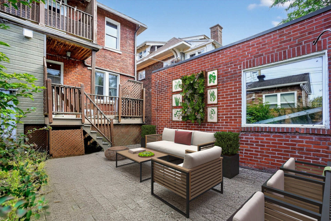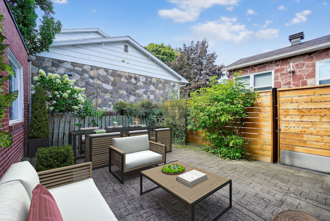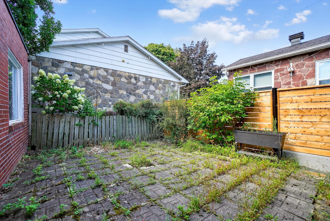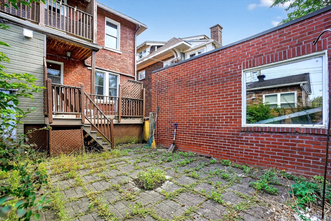- 5 Bedrooms
- 1 Bathrooms
- Calculators
- walkscore
Description
Significant price reduction to account for foundation repairs, vermiculite and other. Any prospective buyer must read the inspection report and annexes prior to a visit. This is a fantastic opportunity to settle down in one of Montreal West's best locations and renovating to your taste. see addenda for more.
Elegant and spacious 5-bedroom semi-detached home on four
levels. Montreal West's best location -- facing gorgeous
Strathearn park where you can see your children easily from
the front porch; steps from Elizabeth Ballantyne Elementary
school, the children's library, and the city bus direct to
the metro; a short and safe walk (no intersection
crossings) to the pool, tennis courts, skating rink and
sports fields; easy walking distance to the Montreal West
commercial strip. You and your children will be delighted
to be so close to everything you need, and so safe,
allowing stress-free freedom for both parents and children.
This bright and inviting home features high ceilings, wood
floors and beautiful woodwork on the ground floor, a
graceful wooden staircase, large sun-filled windows,
generous bedrooms, and a finished basement (2/3 of the
space). The large attic is a gem that can be arranged as a
perfect teenager's bedroom, a hobby workshop, or a
guestroom. Spend some evening or weekend relaxation time on
the front porch watching the activity in the park. Enjoy an
intimate backyard with lots of potential and a garage.
Inclusions :
Exclusions : Rented gas furnace
| Liveable | N/A |
|---|---|
| Total Rooms | 14 |
| Bedrooms | 5 |
| Bathrooms | 1 |
| Powder Rooms | 1 |
| Year of construction | 1915 |
| Type | Two or more storey |
|---|---|
| Style | Semi-detached |
| Dimensions | 11.08x5.9 M |
| Lot Size | 238.4 MC |
| Municipal Taxes (2025) | $ 9207 / year |
|---|---|
| School taxes (2025) | $ 745 / year |
| lot assessment | $ 298000 |
| building assessment | $ 611200 |
| total assessment | $ 909200 |
Room Details
| Room | Dimensions | Level | Flooring |
|---|---|---|---|
| Living room | 15.4 x 12.11 P | Ground Floor | Wood |
| Dining room | 11.11 x 10.4 P | Ground Floor | Wood |
| Kitchen | 12.4 x 9.0 P | Ground Floor | Wood |
| Primary bedroom | 15.11 x 10.6 P | 2nd Floor | Carpet |
| Bedroom | 12.11 x 11.2 P | 2nd Floor | Wood |
| Bedroom | 11.9 x 9.5 P | 2nd Floor | Carpet |
| Bedroom | 13.0 x 8.9 P | 2nd Floor | Carpet |
| Bathroom | 8.2 x 6.2 P | 2nd Floor | Ceramic tiles |
| Bedroom | 26.1 x 10.2 P | Carpet | |
| Family room | 18.8 x 13.3 P | Basement | Carpet |
| Laundry room | 10.6 x 4.0 P | Basement | Carpet |
| Washroom | 6.5 x 5.5 P | Basement | Ceramic tiles |
| Other | 12.4 x 10.6 P | Basement | Concrete |
| Storage | 8.7 x 8.3 P | Basement | Concrete |
Charateristics
| Basement | 6 feet and over, Partially finished |
|---|---|
| Proximity | Bicycle path, Daycare centre, Elementary school, High school, Highway, Park - green area, Public transport, University |
| Garage | Detached |
| Parking | Garage |
| Heating system | Hot water |
| Sewage system | Municipal sewer |
| Water supply | Municipality |
| Heating energy | Natural gas |
| Rental appliances | Water heater |
| Hearth stove | Wood fireplace |

