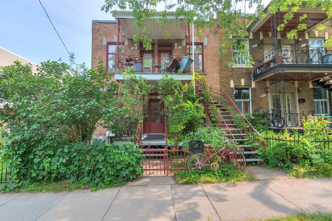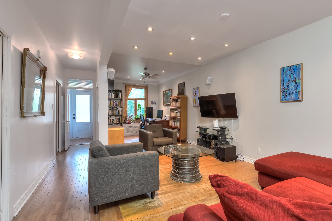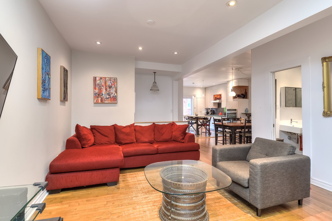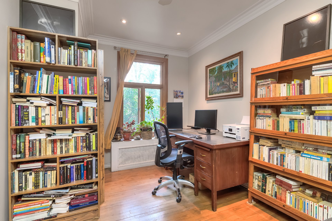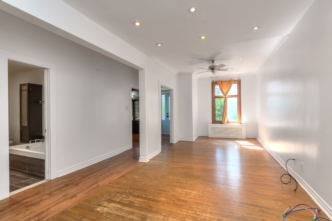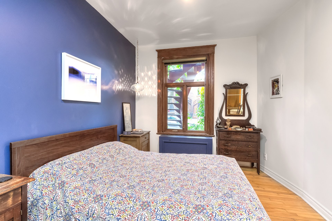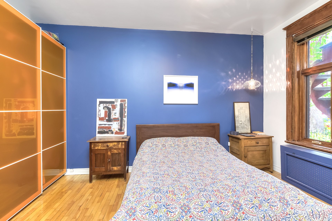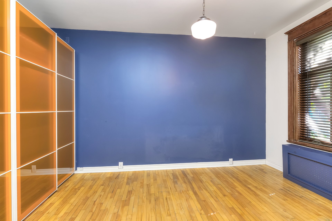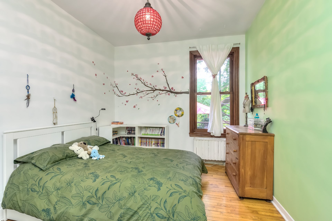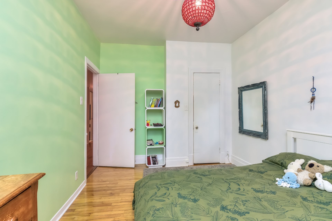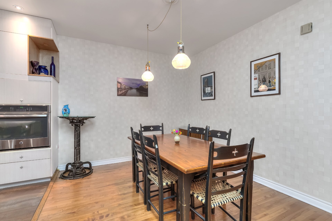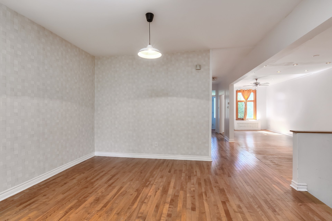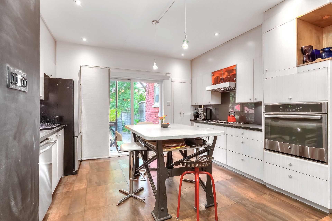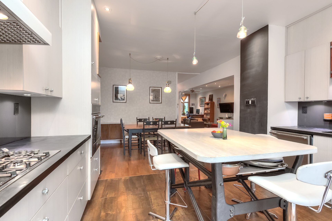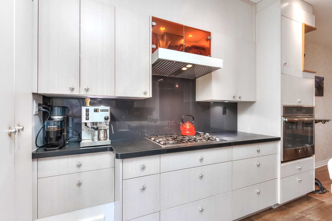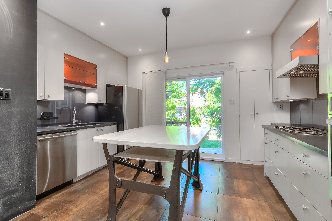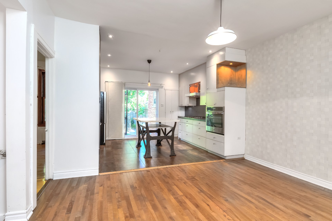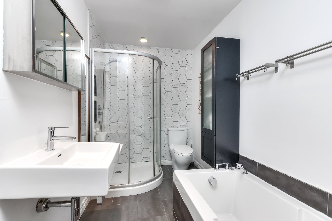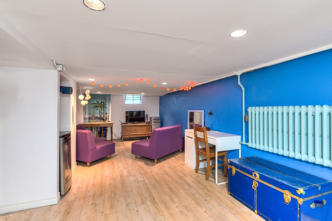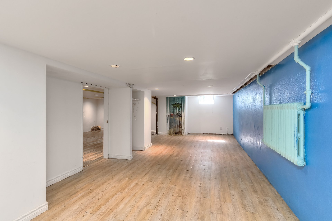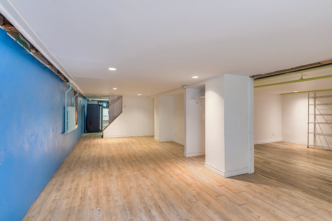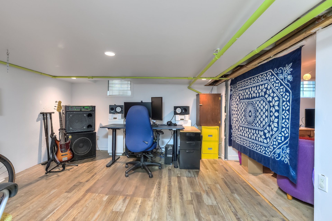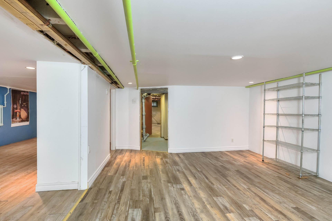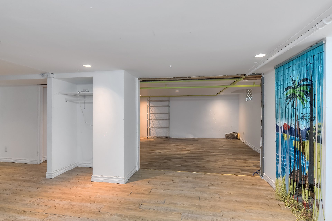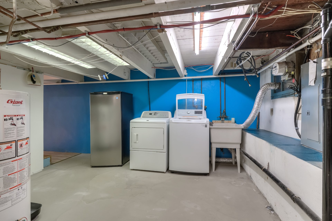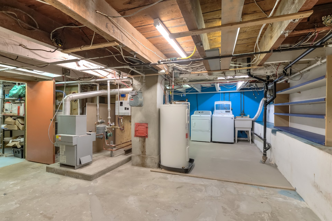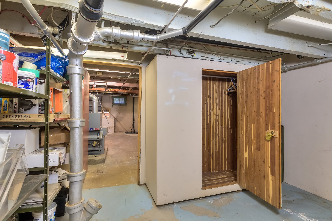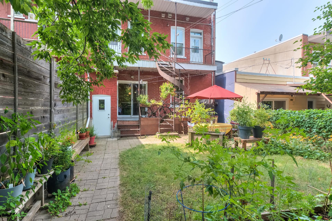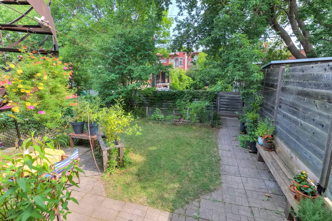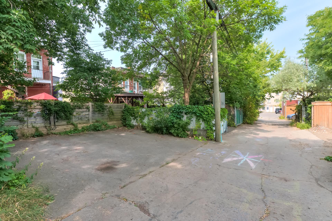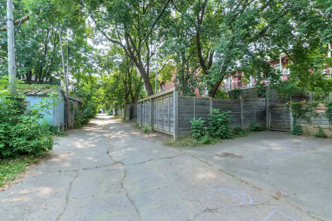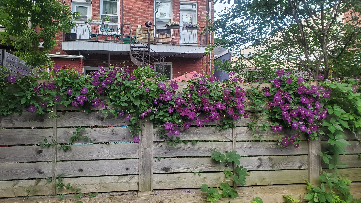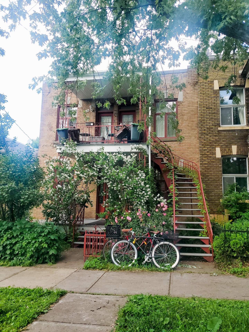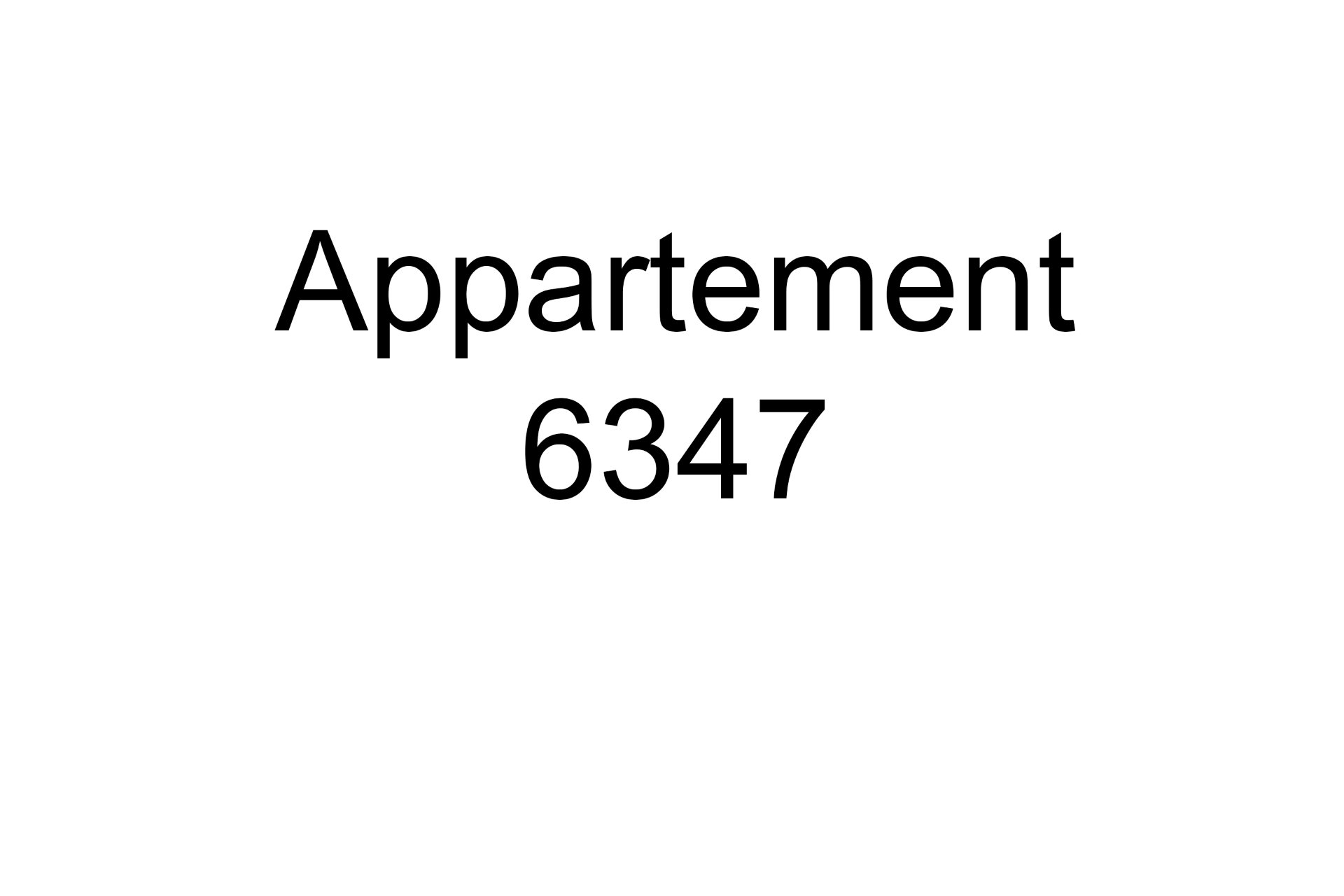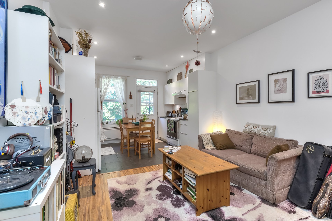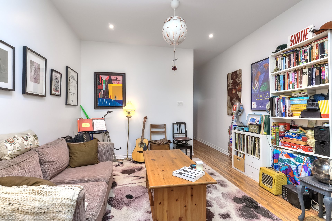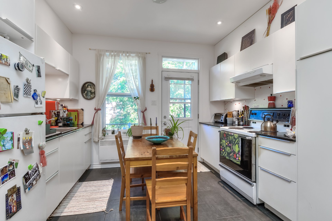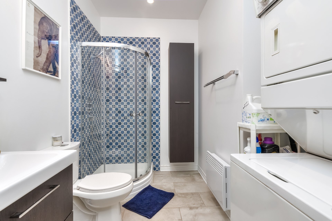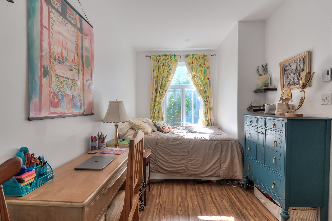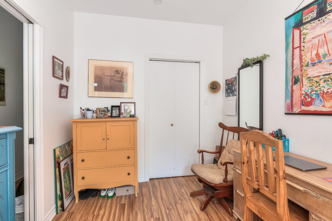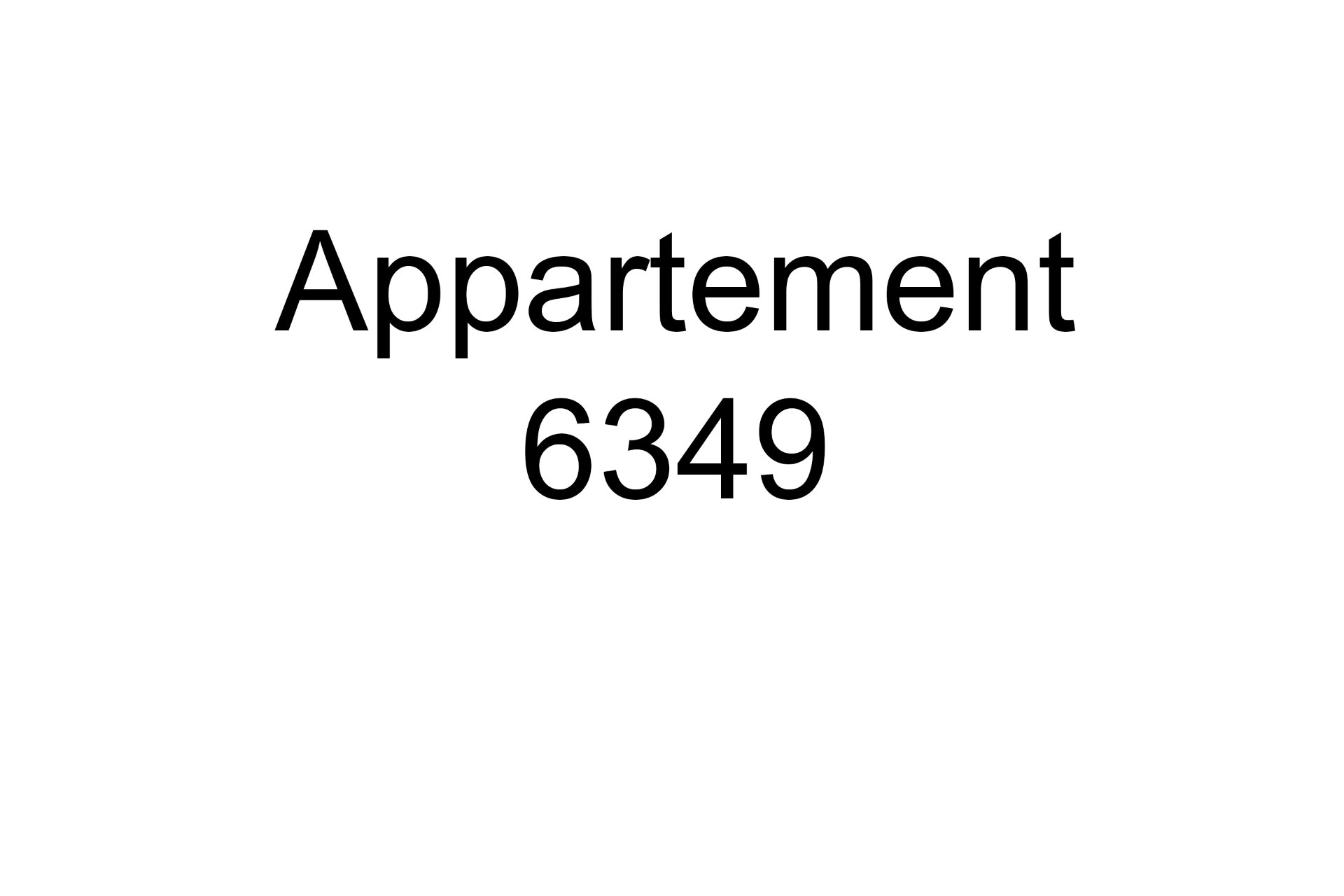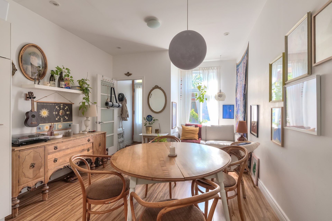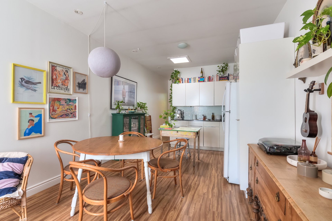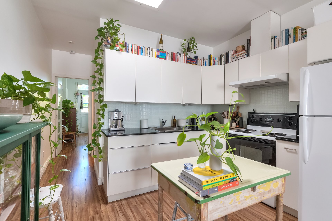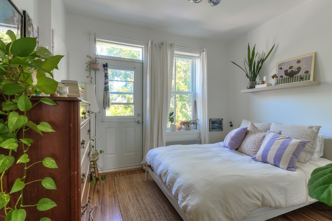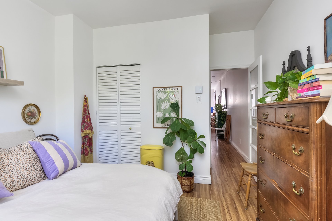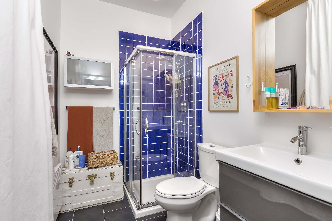6347 - 6351 Rue Chambord
Montréal (Rosemont/La Petite-Patrie), La Petite-Patrie, H2G3B8Triplex | MLS: 28179458
- 2 Bedrooms
- 1 Bathrooms
- Calculators
- 95 walkscore
Description
Triplex in a highly sought-after area of Petite-Patrie. The ground floor, a large open apartment with 9' high ceilings, has a large double living room, 2 bedrooms, one with a large IKEA Pax wardrobe, a dining room, an updated kitchen with a gas cooktop and built-in electric oven, heat-resistant Quebec slate countertops and a modern bathroom with a separate shower and bath. Beautiful large private backyard and parking for 3 cars. The ground floor is available for immediate occupancy, all you have to do is move in! You could have all this and just a 10-minute walk from the Beaubien metro station!
For the ground unit the heating system is hot water
(dual-energy electricity/natural gas).
The almost 6' high (71 inches) basement includes a family
room and a semi-finished office. The rest of the basement
offers plenty of storage, a cedar closet, and a
washer-dryer area.
The beautiful, green, and private backyard measures 25' x
30'. The asphalt parking area is 25' x 20', large enough
for three cars, with electric car wiring.
The two rental units were completely renovated from top to
bottom in 2013 and 2016. All three units have been
soundproofed.
The triplex is located on a quiet street with mature trees
and a peaceful alleyway, yet just a stone's throw from the
bustling Beaubien Street and it's many restaurants, cafés,
brasseries and wine bars, Bixi stations, and shops (fruit
market, butcher, fish market, SAQ, several bakeries,
grocery stores, pharmacies, and various boutiques).
Close to all amenities, it's just a block away from
Saint-Ambroise Elementary School, the high school, and
Père-Marquette Park with its numerous sports facilities,
including an indoor pool and wading pool, and outdoor
splash pads.
To the west, you'll be a 10-minute walk or a 3-minute bus
ride (18) to the Beaubien metro station and the popular
Plaza Saint-Hubert. To the east, you'll be a 15-minute walk
or a 5-minute bus ride from the renowned Beaubien Cinema,
the famous Molson Park, and all its shops. You'll be one
metro station away or a 25-minute walk from Jean-Talon
Market. The triplex is at the heart of a pleasant urban
lifestyle.
Please note that the distribution for the municipal
evaluation was taken from the City of Montreal's website
and not the amount indicated on the 2025 invoice which has
a total assessment of $833,400.
Inclusions : On the ground floor: refrigerator, dishwasher, gas cooktop, hood and built-in oven, washer, dryer, freezer, Pax wardrobe in the master bedroom, blinds, curtains and rods, light fixtures, central vacuum and wiring for electric car, gas outlet for BBQ, shelves and storage locker in the basement
Exclusions : All appliances in the two upper apartments as well as their personal belongings. Central island in the kitchen on the ground floor
| Liveable | N/A |
|---|---|
| Total Rooms | 5 |
| Bedrooms | 2 |
| Bathrooms | 1 |
| Powder Rooms | 0 |
| Year of construction | 1926 |
| Type | Triplex |
|---|---|
| Style | Semi-detached |
| Dimensions | 45x25.3 P |
| Lot Size | 2920 PC |
| Energy cost | $ 2183 / year |
|---|---|
| Municipal Taxes (2025) | $ 5422 / year |
| School taxes (2025) | $ 681 / year |
| lot assessment | $ 538800 |
| building assessment | $ 336300 |
| total assessment | $ 875100 |
Room Details
| Room | Dimensions | Level | Flooring |
|---|---|---|---|
| Living room | 25.8 x 9.6 P | Ground Floor | Wood |
| Living room | 12.5 x 11 P | 2nd Floor | Floating floor |
| Living room | 11.6 x 10.6 P | 2nd Floor | Floating floor |
| Dining room | 10.3 x 10.2 P | Ground Floor | Wood |
| Bedroom | 11 x 10 P | 2nd Floor | Floating floor |
| Bedroom | 14.3 x 8 P | 2nd Floor | Floating floor |
| Kitchen | 13.6 x 10.7 P | Ground Floor | Ceramic tiles |
| Kitchen | 11 x 9.5 P | 2nd Floor | Floating floor |
| Kitchen | 11.6 x 9 P | 2nd Floor | Ceramic tiles |
| Bathroom | 8.4 x 7.7 P | 2nd Floor | Ceramic tiles |
| Bathroom | 8.3 x 8 P | 2nd Floor | Ceramic tiles |
| Primary bedroom | 15.0 x 9.7 P | Ground Floor | Wood |
| Bedroom | 13.5 x 9.6 P | Ground Floor | Wood |
| Bathroom | 10.0 x 5.9 P | Ground Floor | Ceramic tiles |
| Family room | 25.5 x 10.9 P | Basement | Floating floor |
| Home office | 15.1 x 12.3 P | Basement | Floating floor |
| Laundry room | 13.4 x 12.3 P | Basement | Concrete |
| Workshop | 18.7 x 11.0 P | Basement | Concrete |
| Storage | 12.3 x 8.0 P | Basement | Concrete |
Charateristics
| Driveway | Asphalt |
|---|---|
| Heating energy | Bi-energy, Electricity, Natural gas |
| Proximity | Bicycle path, Daycare centre, Elementary school, High school, Highway, Hospital, Park - green area, Public transport |
| Heating system | Hot water |
| Sewage system | Municipal sewer |
| Water supply | Municipality |
| Parking | Outdoor |
| Zoning | Residential |

