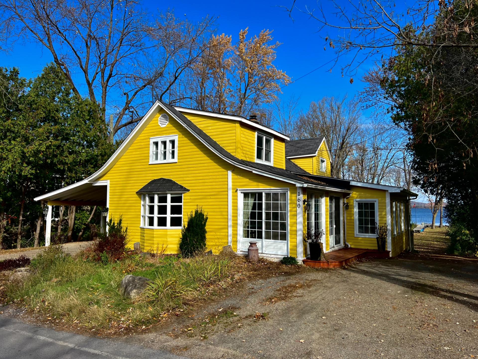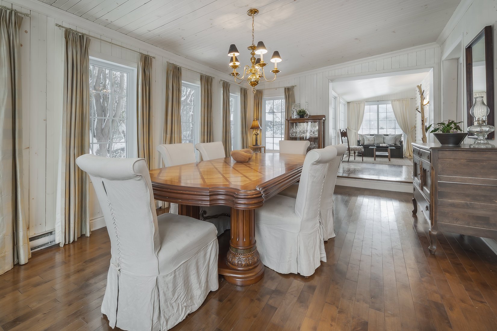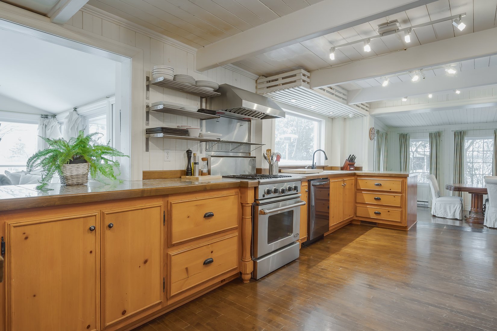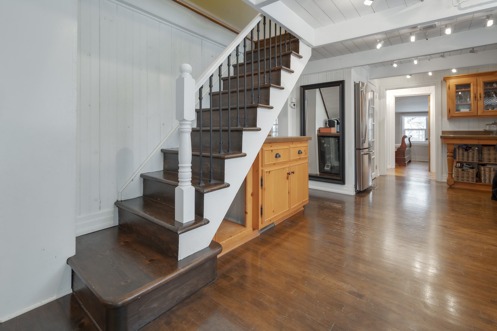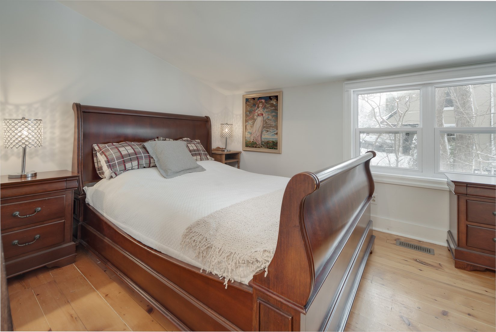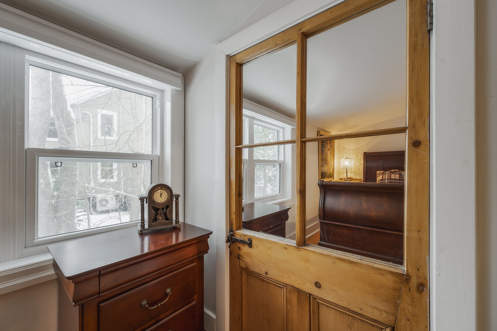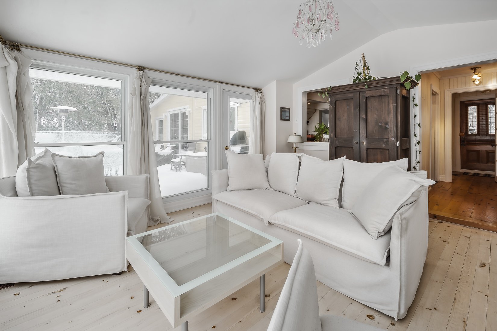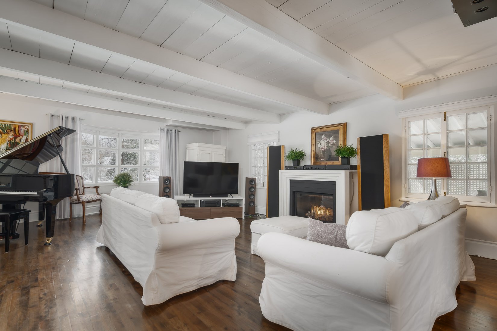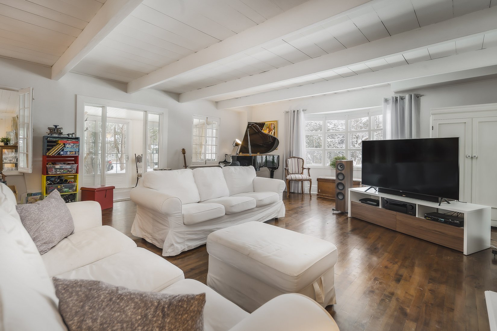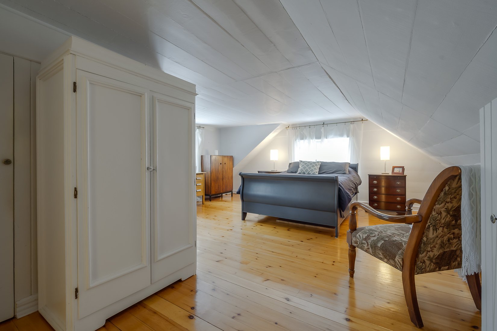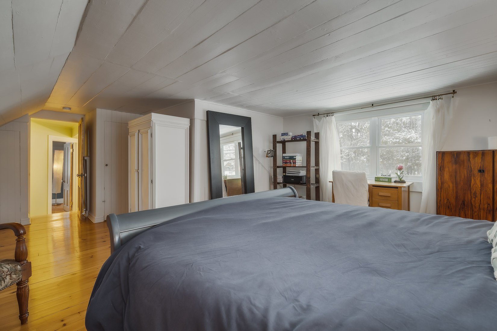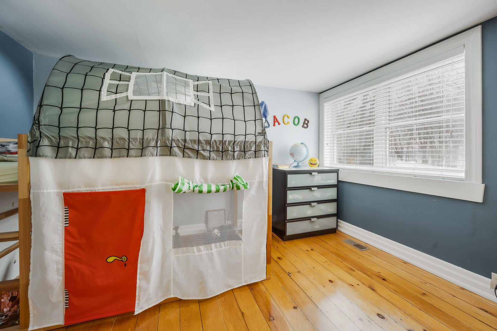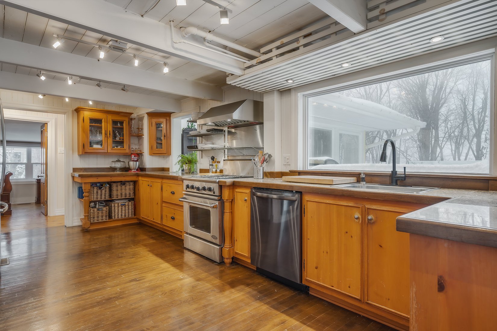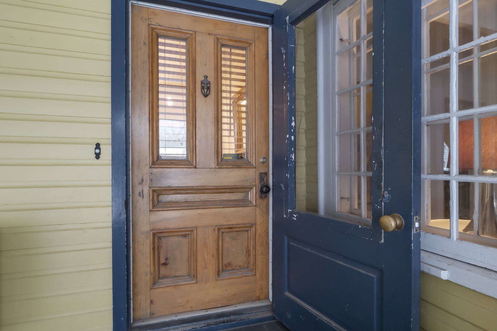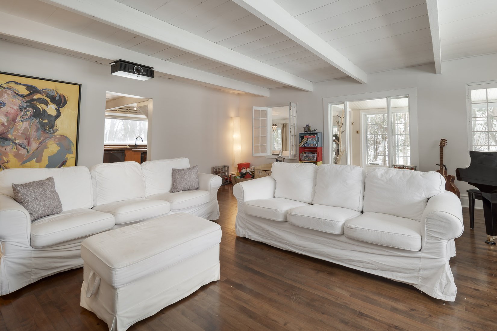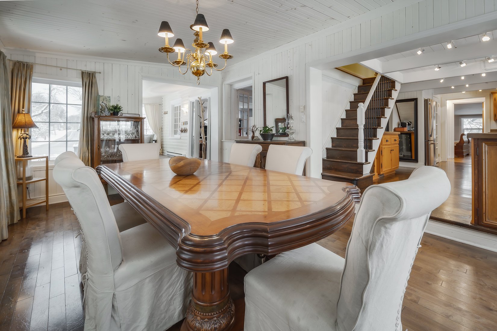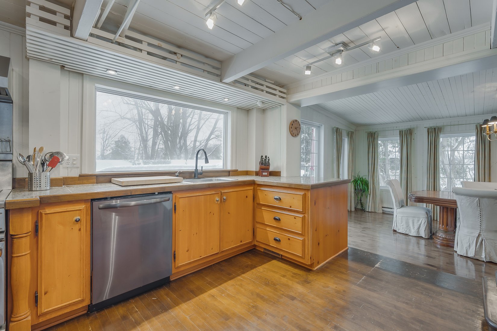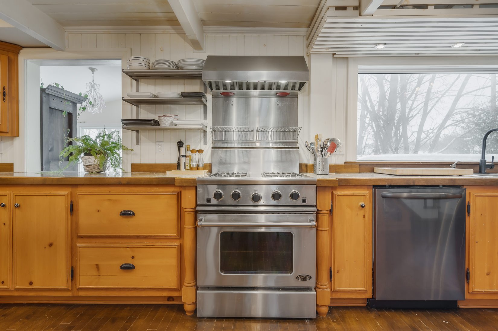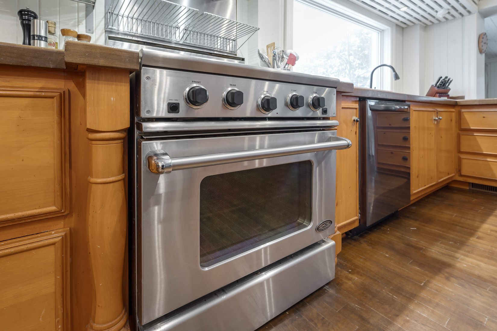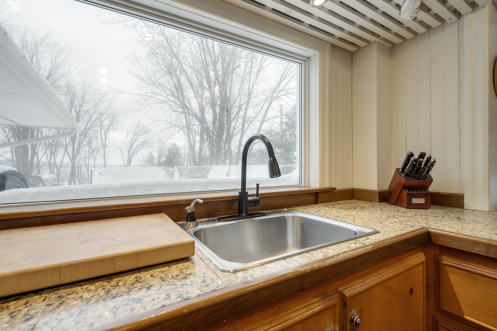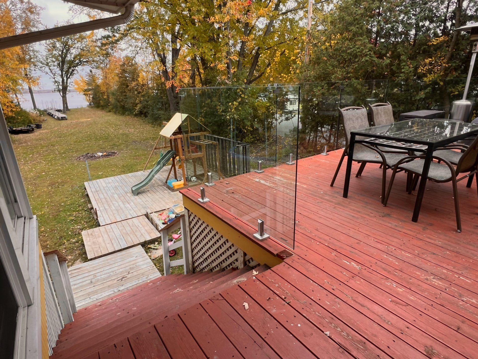Open House
Sunday, 28 April, 2024
14:00 - 16:00
- 3 Bedrooms
- 2 Bathrooms
- Video tour
- Calculators
- walkscore
Description
Lovely waterfront cottage in a fantastic Hudson location. Built in 1870, this cozy traditional cottage combines beautiful original details with modern elements and the result is a bright, welcoming home with a unique charm. Features 3 bedrooms, 2 bathrooms, comfortable living spaces, private beach and incredible views of the Lake of Two Mountains. Close to the Hudson Village, the Hudson-Oka ferry, Vaudreuil and Highway 40.
MAIN LEVEL:
- spacious living room with propane fireplace and beamed
ceiling
- cozy family room with lots of windows and spectacular
views of the yard and the lake
- sunroom off the main foyer
- kitchen with gas range, stainless steel range hood, lots
of storage, generous counter space
- 3-piece bathroom with laundry
SECOND LEVEL:
- spacious primary bedroom with wide-plank flooring and
lots of windows
- smaller second bedroom
- full bathroom with soaker tub
ADDITIONAL DETAILS:
- hardwood floors throughout
- original wood panelling
- wood interior doors
- carport
- serviced by town water and sewer
Inclusions : Gaz fire place, dish-washer, blinds and curtains, wine fridge, projector(needs repair) and projector screen
Exclusions : Refrigerator
| Liveable | 1890 PC |
|---|---|
| Total Rooms | 8 |
| Bedrooms | 3 |
| Bathrooms | 2 |
| Powder Rooms | 0 |
| Year of construction | 1870 |
| Type | Two or more storey |
|---|---|
| Style | Detached |
| Dimensions | 11.24x14.63 M |
| Lot Size | 2534 MC |
| Energy cost | $ 3630 / year |
|---|---|
| Municipal Taxes (2024) | $ 5578 / year |
| School taxes (2023) | $ 527 / year |
| lot assessment | $ 363100 |
| building assessment | $ 252900 |
| total assessment | $ 616000 |
Room Details
| Room | Dimensions | Level | Flooring |
|---|---|---|---|
| Living room | 19.5 x 24.9 P | Ground Floor | Wood |
| Den | 7.5 x 15.1 P | Ground Floor | Wood |
| Dining room | 12.7 x 19.5 P | Ground Floor | Wood |
| Bedroom | 9.5 x 11.9 P | Wood | |
| Family room | 17.11 x 14 P | Ground Floor | Wood |
| Bathroom | 6.5 x 9.1 P | Ground Floor | Wood |
| Kitchen | 19.6 x 11.8 P | Ground Floor | Wood |
| Bedroom | 10.1 x 11.9 P | 2nd Floor | Wood |
| Primary bedroom | 19.5 x 23.5 P | 2nd Floor | Wood |
| Bathroom | 7.7 x 8.9 P | 2nd Floor | Floating floor |
Charateristics
| Carport | Attached |
|---|---|
| Cupboard | Wood |
| Heating system | Air circulation, Electric baseboard units |
| Water supply | Municipality |
| Heating energy | Electricity, Heating oil |
| Foundation | Concrete block |
| Hearth stove | Gaz fireplace |
| Siding | Wood |
| Distinctive features | Waterfront, Navigable |
| Proximity | Highway, Cegep, Golf, Hospital, Park - green area, Elementary school, High school, Public transport, Bicycle path, Alpine skiing, Cross-country skiing, Daycare centre, Snowmobile trail, ATV trail |
| Bathroom / Washroom | Seperate shower |
| Parking | In carport, Outdoor |
| Sewage system | Municipal sewer |
| Roofing | Asphalt shingles |
| Zoning | Residential |
| Equipment available | Central heat pump, Private yard |

