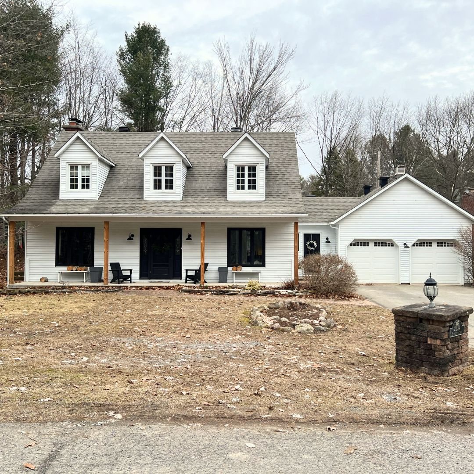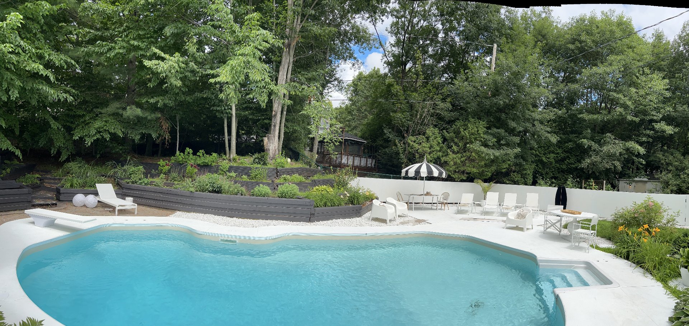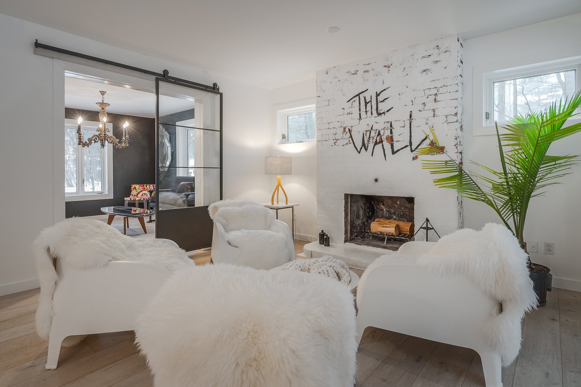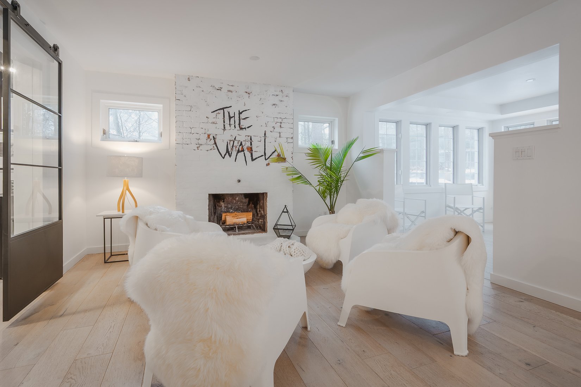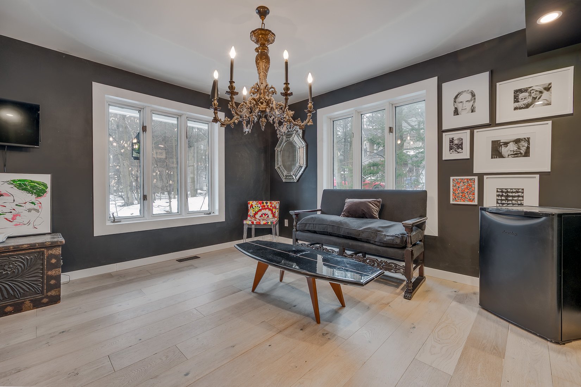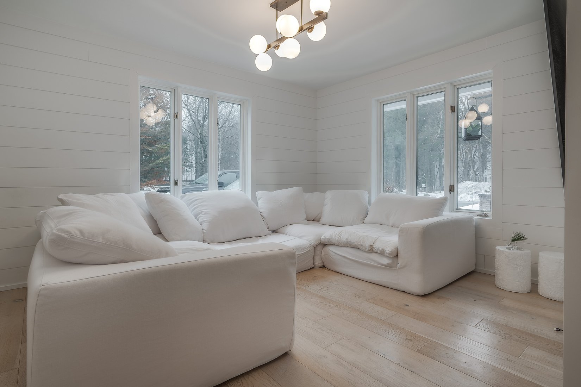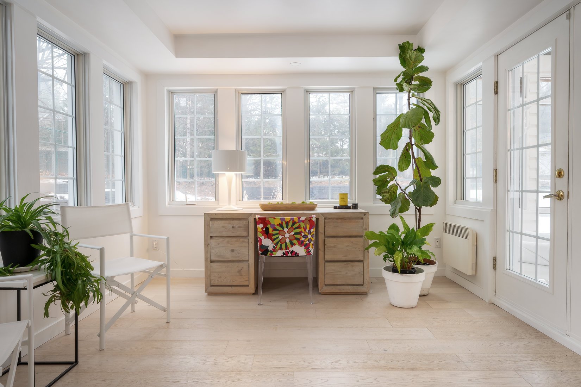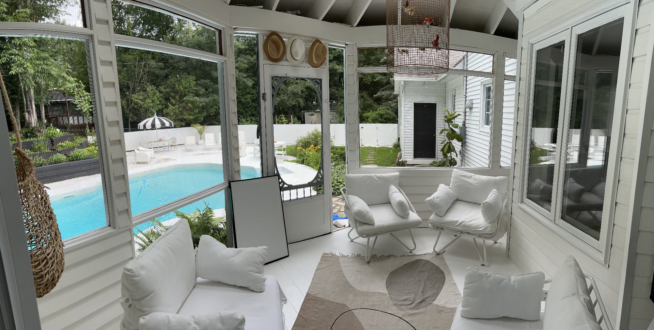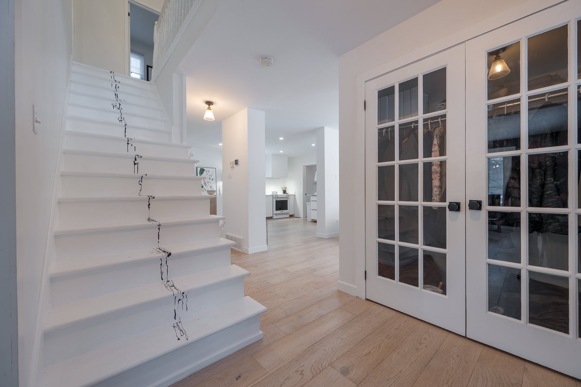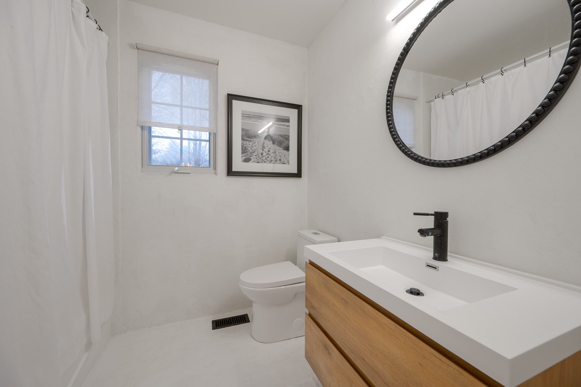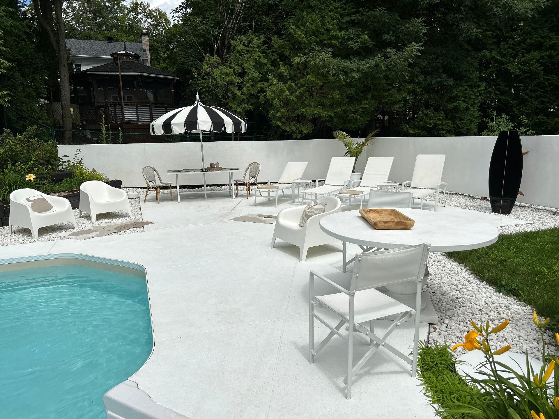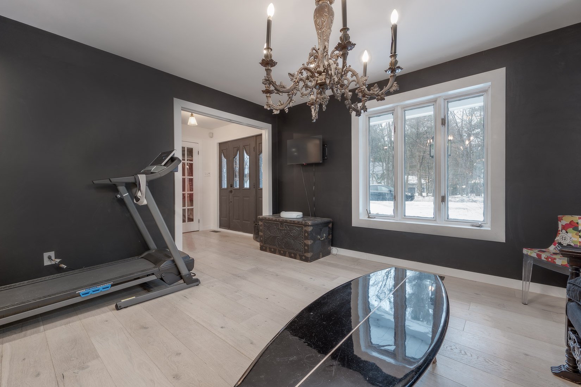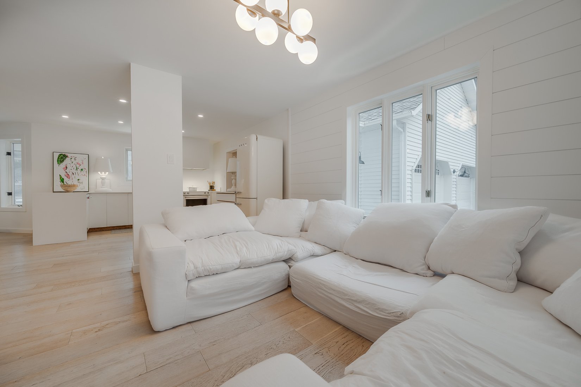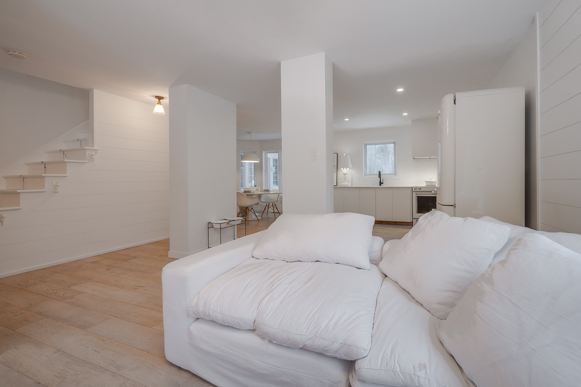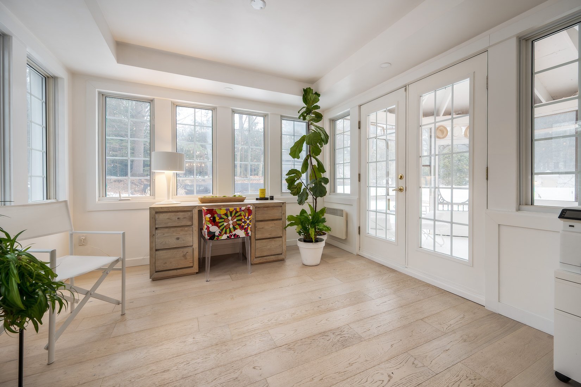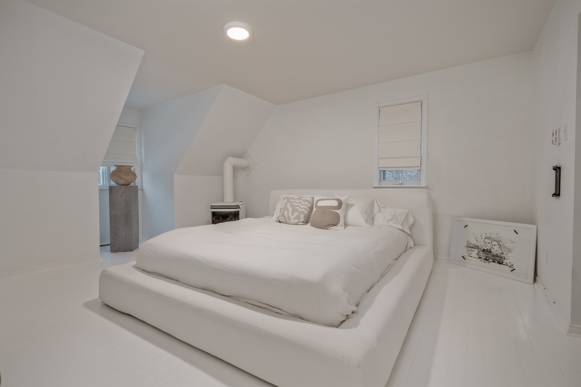- 4 Bedrooms
- 2 Bathrooms
- Video tour
- Calculators
- walkscore
Description
Charming modern farmhouse-style home on a quiet crescent in Saddlebrook. This renovated home features 3+1 bedrooms, 2+1 bathrooms, an open-concept main floor, second floor laundry, partially finished basement, attached 2-car garage and stunning backyard with in-ground pool. Close to schools, nature trails, and the highway.
This beautiful home was designed for comfortable family
living. The pale oak floors, bright open spaces and
gleaming white surfaces impart a feeling of peace and
tranquillity.
MAIN FLOOR:
- wide plank oak floors
- pristine white kitchen with waterfall countertop,
kitchenaid stove and dishwasher
- sitting area overlooking the front yard
- dining area with bay window
- family room with fireplace
- formal living room
- spacious office with access to the 3-season porch
SECOND FLOOR:
- primary suite with propane stove, his & hers closets,
laundry, large ensuite bathroom with jacuzzi tub,
glassed-in shower, built-in dressing table
- 2 additional bedrooms
- full hall bath
- sunny mezzanine
BASEMENT:
- finished bedroom with large closet
- large large semi-finished room
- workshop and utility room
BACKYARD:
- spectacular terraced landscaping
- in-ground pool
IN ADDITION:
- central forced air heat/AC
- air exchanger
Inclusions : Stainless steel fridge, Stove, Dishwasher, Washer/Dryer All pool accessories Master bathroom and 2nd floor bathroom mirrors
Exclusions : Light fixtures in dining room/gym room chandelier, kitchen table light, white chandelier in staircase Smeg, black fridge and little drinks fridge, Marble topped kitchen furniture unit Dining room and powder room mirrors, Black metal tool storage in garage
| Liveable | N/A |
|---|---|
| Total Rooms | 19 |
| Bedrooms | 4 |
| Bathrooms | 2 |
| Powder Rooms | 1 |
| Year of construction | 1989 |
| Type | Two or more storey |
|---|---|
| Style | Detached |
| Dimensions | 12.41x19.51 M |
| Lot Size | 1560 MC |
| Municipal Taxes (2024) | $ 4003 / year |
|---|---|
| School taxes (2023) | $ 468 / year |
| lot assessment | $ 110900 |
| building assessment | $ 427600 |
| total assessment | $ 538500 |
Room Details
| Room | Dimensions | Level | Flooring |
|---|---|---|---|
| Living room | 13.5 x 13.10 P | Ground Floor | Wood |
| Family room | 13.3 x 13.9 P | Ground Floor | Wood |
| Den | 11.6 x 11 P | Ground Floor | Wood |
| Kitchen | 13.9 x 13.2 P | Ground Floor | Wood |
| Dining room | 12.9 x 13.9 P | Ground Floor | Wood |
| Family room | 13.3 x 11.2 P | Ground Floor | Wood |
| Other | 8.5 x 8.2 P | Ground Floor | Ceramic tiles |
| Solarium | 11.2 x 11.3 P | Ground Floor | Wood |
| Washroom | 3.8 x 2 P | Ground Floor | Ceramic tiles |
| Primary bedroom | 19.1 x 13.10 P | 2nd Floor | Wood |
| Bathroom | 12.8 x 11 P | 2nd Floor | Ceramic tiles |
| Laundry room | 8.3 x 4.5 P | 2nd Floor | Wood |
| Bedroom | 13.5 x 13.8 P | 2nd Floor | Wood |
| Bedroom | 10 x 13.8 P | 2nd Floor | Wood |
| Bathroom | 6.8 x 7.8 P | 2nd Floor | Ceramic tiles |
| Bedroom | 12.8 x 12.1 P | Basement | Carpet |
| Family room | 25.9 x 15.2 P | Basement | Concrete |
| Storage | 13.2 x 18 P | Basement | Concrete |
| Storage | 13.2 x 10.10 P | Basement | Concrete |
Charateristics
| Driveway | Double width or more, Asphalt |
|---|---|
| Landscaping | Fenced, Landscape |
| Heating system | Air circulation |
| Water supply | Municipality |
| Heating energy | Electricity |
| Foundation | Poured concrete |
| Hearth stove | Wood fireplace, Gaz fireplace |
| Garage | Attached, Double width or more |
| Siding | Aluminum |
| Distinctive features | Cul-de-sac |
| Pool | Heated, Inground |
| Proximity | Highway, Park - green area, Elementary school, High school, Cross-country skiing |
| Bathroom / Washroom | Adjoining to primary bedroom |
| Basement | Partially finished |
| Parking | Outdoor, Garage |
| Sewage system | Septic tank |
| Roofing | Asphalt shingles |
| Topography | Uneven, Flat |
| Zoning | Residential |
| Equipment available | Ventilation system, Central heat pump, Private yard |

