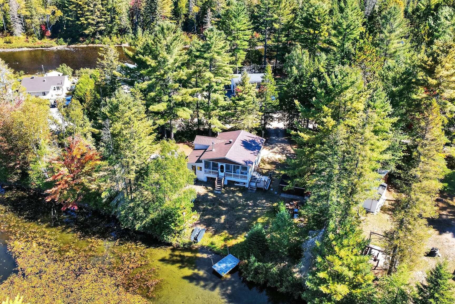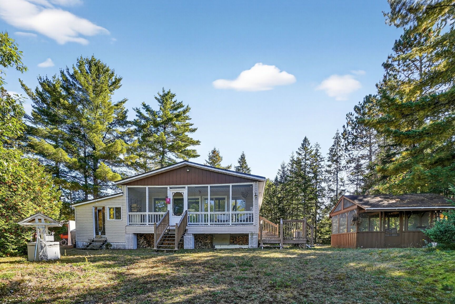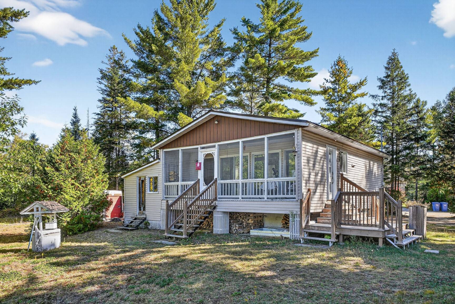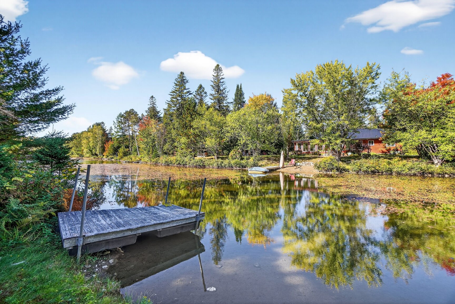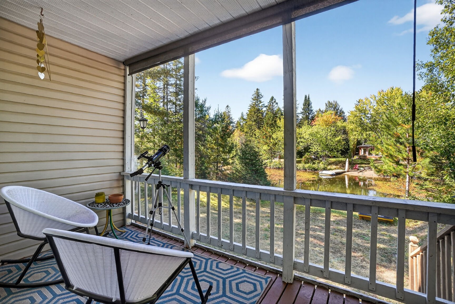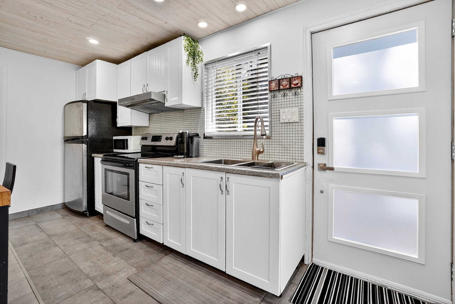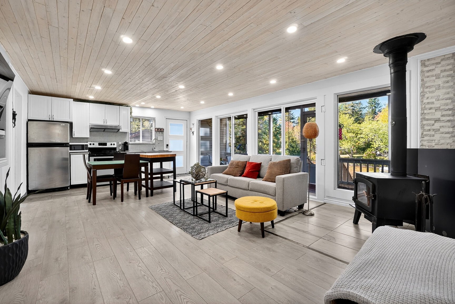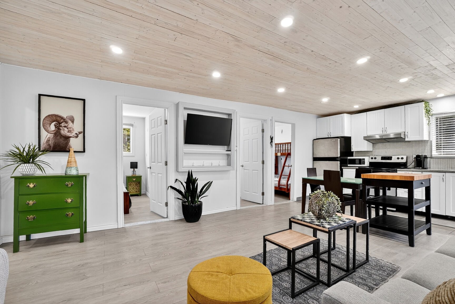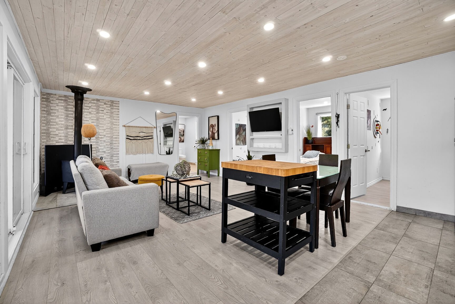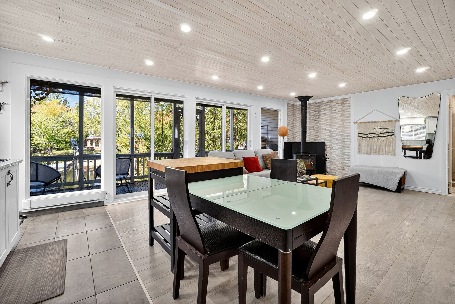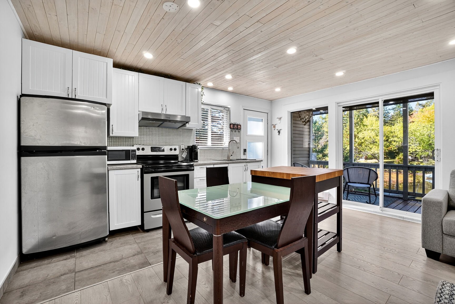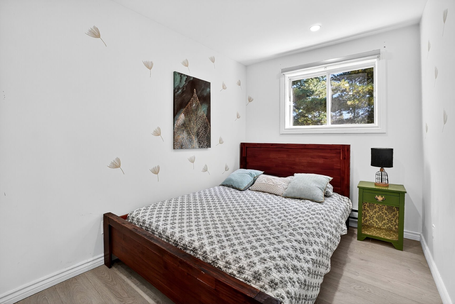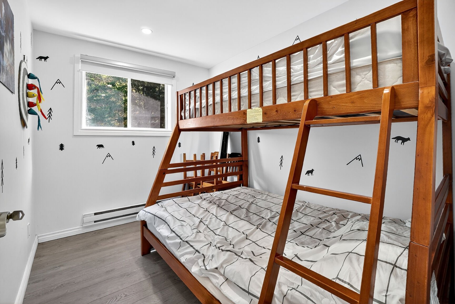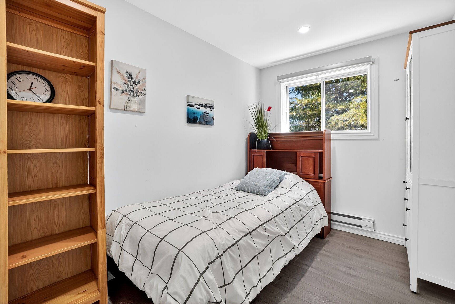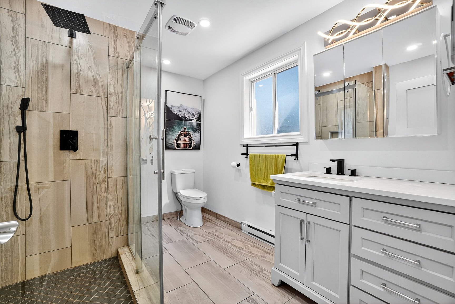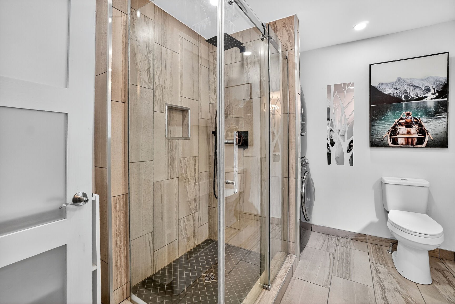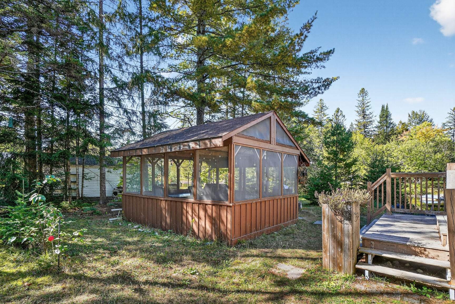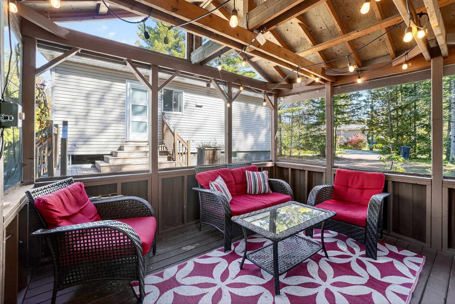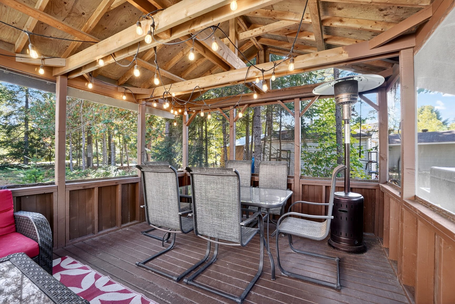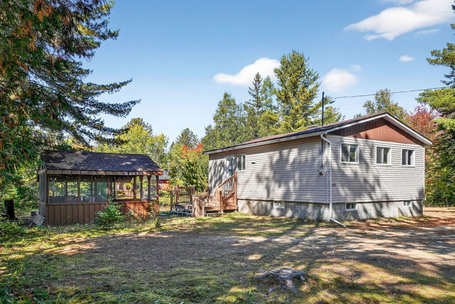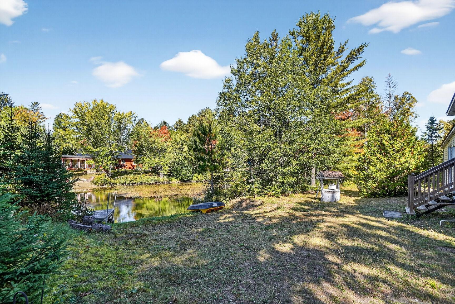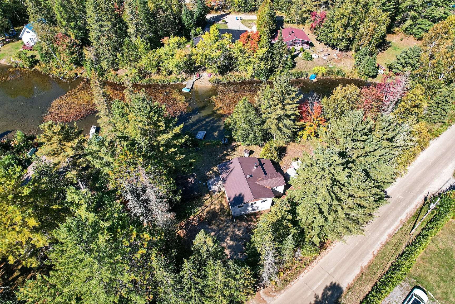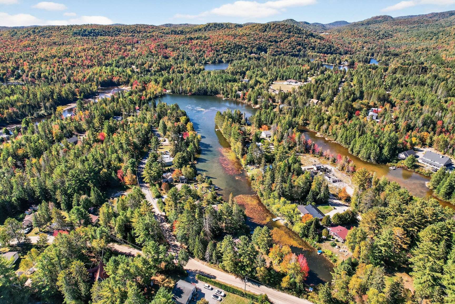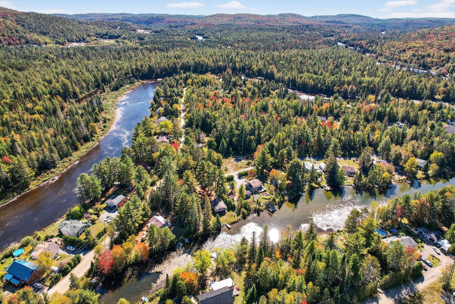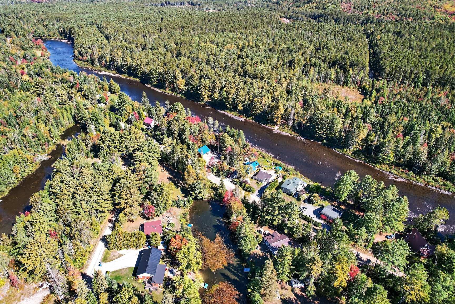- 3 Bedrooms
- 1 Bathrooms
- Calculators
- walkscore
Description
Stunningly renovated four-season home set on a majestic waterfront lot on Lac à l'Orignal in Chertsey. Offering over 13,000 sq. ft. of land with a private dock and direct access to the lake, this turnkey property is the ultimate retreat. Just over an hour from Montreal, it's the perfect getaway for weekends and holidays with family and friends. The home features expansive windows that fill the interior with natural light, a charming veranda overlooking the water, three bedrooms, a spa-inspired bathroom, and spacious living areas. Mostly furnished, it includes all appliances as well as a large, fully furnished outdoor gazebo. A true must-see!
*** WELCOME TO 3891 AV. OUAREAU, CHERTSEY ***
*** STUNNINGLY RENOVATED FOUR-SEASON WATERFRONT HOME ON LAC
À L'ORIGNAL ***
- Renovated four-season home with 3 bedrooms and 1 bathroom.
- Over 13,000 sq. ft. of land with private dock and direct
access to Lac à l'Orignal.
- Just over an hour from Montreal -- ideal for weekends and
holidays with family and friends.
- Spacious open-concept living areas.
- Charming veranda with water view.
- Abundant natural light throughout the home.
- Includes all furniture except for the ding room table and
chairs.
- Large, fully furnished outdoor gazebo.
- Cozy wood stove that great for heating the entire house.
- Electric baseboards heaters installed as well.
- Plenty of space to park cars on the lot.
- Metal roof.
* Nearby attractions and activities include:
- Lac à l'Orignal for swimming, kayaking, and fishing.
- Parc régional de la Forêt Ouareau with hiking trails and
wildlife observation (30 mins by car).
- Parc des Chutes-Dorwin with scenic waterfalls and picnic
areas (30 mins by car).
Inclusions : Fridge, stove, oven hood, washer and dryer. Wall-mounted television in living room. All furniture except for the ding room table and chairs. 1 paddle boat and 2 kayaks. Outdoor gazebo. The following items inside the gazebo: Table with 6 chairs, 2 seater wicker couch, 2 wicker chairs and small wicker table. Outdoor firepit and barbecue.
Exclusions : Dining room table and chairs.
| Liveable | N/A |
|---|---|
| Total Rooms | 7 |
| Bedrooms | 3 |
| Bathrooms | 1 |
| Powder Rooms | 0 |
| Year of construction | 1965 |
| Type | Bungalow |
|---|---|
| Style | Detached |
| Lot Size | 1220 MC |
| Municipal Taxes (2025) | $ 1625 / year |
|---|---|
| School taxes (2025) | $ 111 / year |
| lot assessment | $ 45300 |
| building assessment | $ 167400 |
| total assessment | $ 212700 |
Room Details
| Room | Dimensions | Level | Flooring |
|---|---|---|---|
| Living room | 11.6 x 15.0 P | Ground Floor | Other |
| Other | 11.6 x 15.0 P | Ground Floor | Other |
| Bedroom | 9.10 x 8.0 P | Ground Floor | Other |
| Bedroom | 10.3 x 7.5 P | Ground Floor | Other |
| Bedroom | 10.0 x 7.9 P | Ground Floor | Other |
| Bathroom | 7.5 x 10.3 P | Ground Floor | Ceramic tiles |
| Veranda | 23.0 x 5.6 P | Ground Floor | Wood |
Charateristics
| Proximity | ATV trail, Cross-country skiing, Snowmobile trail |
|---|---|
| Foundation | Concrete block |
| Basement | Crawl space, Low (less than 6 feet), Unfinished |
| Heating system | Electric baseboard units |
| Heating energy | Electricity, Wood |
| Distinctive features | Non navigable, Water access, Waterfront |
| Driveway | Not Paved |
| Parking | Outdoor |
| Zoning | Residential |
| Sewage system | Septic tank |
| Water supply | Surface well |
| Roofing | Tin |
| View | Water |
| Hearth stove | Wood burning stove |

