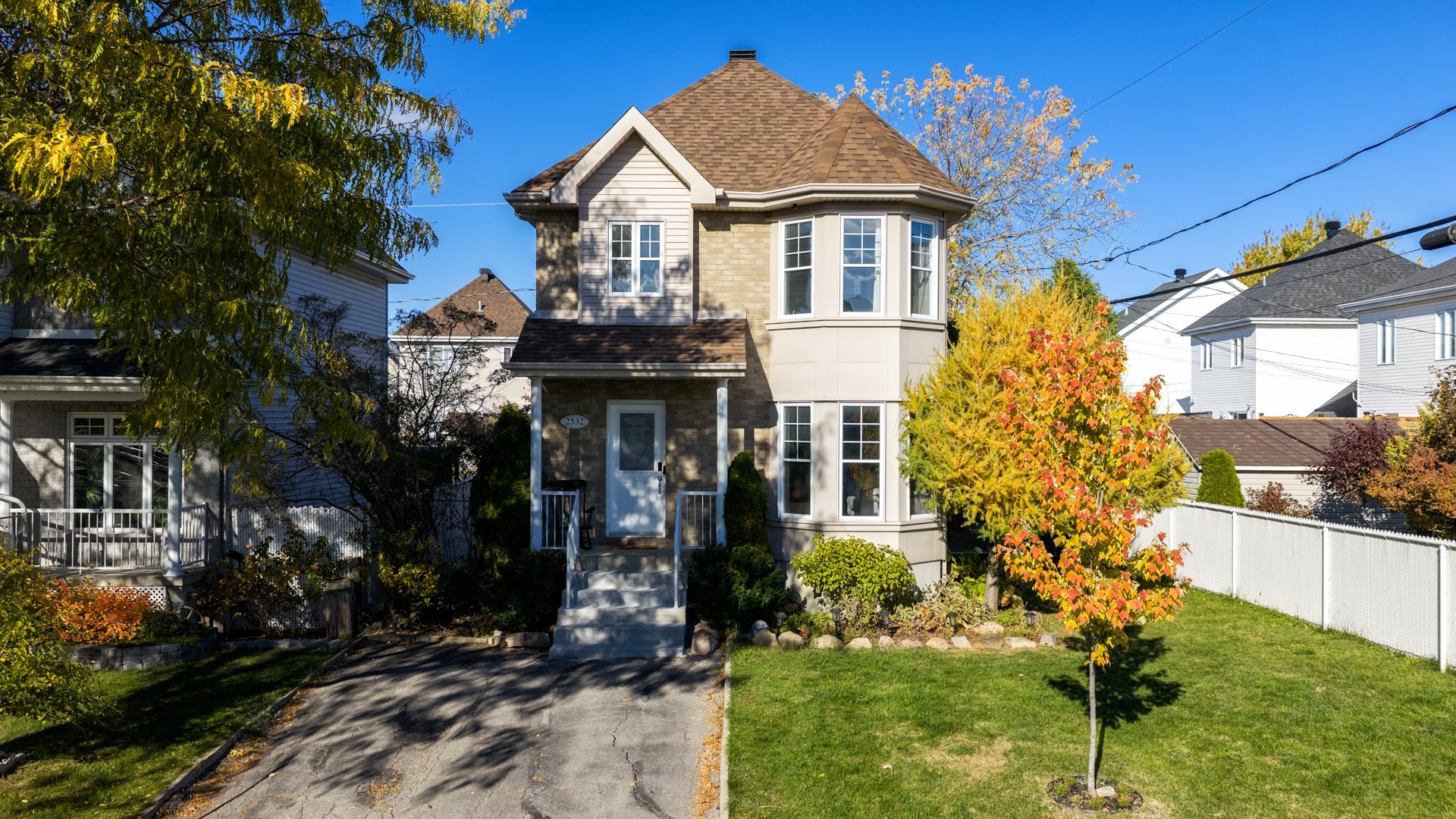- 3 Bedrooms
- 1 Bathrooms
- Calculators
- walkscore
Description
Charming detached 3-bedroom home (including one in the finished basement) with 1 full bathroom and 1 powder room in Vaudreuil-Dorion. Features a fully renovated kitchen with a more functional and modern layout, bright open living areas, and a spacious upstairs bathroom with separate shower and soaking tub. Finished basement with extra bedroom, laundry, and storage. Private fenced yard. Located in a sought-after family area near parks, schools, train, future hospital, and highways 20/30/40.
Welcome to 2532 Rue des Narcisses in Vaudreuil-Dorion
Charming detached family home built in 2004, offering 3
bedrooms (including one in the finished basement), 1 full
bathroom, and 1 powder room. Ideally located in one of
Vaudreuil-Dorion's most desirable family neighbourhoods,
this home has been lovingly maintained and thoughtfully
improved over the years.
The main floor features a redesigned, fully renovated
kitchen with a more open and functional layout than
comparable models, a space that perfectly blends style and
practicality. The living and dining areas flow naturally
together, creating a warm and inviting atmosphere ideal for
everyday family life.
Upstairs, you'll find two spacious bedrooms and a large
bathroom complete with a separate shower and a deep soaking
tub.
The finished basement offers a spacious third bedroom, a
practical laundry area, and additional storage, ideal for
guests, teens, or a home office setup.
Outside, enjoy your private, fenced backyard, great for
children, pets, or hosting summer BBQs with friends.
Located near parks, schools, daycares, and scenic bike
paths, and just minutes from the commuter train, future
Vaudreuil hospital, shopping centres, restaurants, and
major highways (20/30/40), this home offers the best of
suburban living with urban conveniences close by.
This home is a perfect fit for a young or growing family in
a vibrant community!
Join us Sunday November 2nd for an open house from 2pm - 4pm
Inclusions : Light fixtures, rock climbing wall in basement , wood support for tv mount in living room, dishwasher, raised garden beds
Exclusions : Curtains in primary bedroom, curtain, rod and blind in secondary bedroom, curtain and rod in kitchen (patio door), fridge, stove , 3 baby gates, tv mount in the living room, washer/dryer, second freezer, security cameras, patio furniture, outdoor play sets, storage shelves in basement and shed
| Liveable | N/A |
|---|---|
| Total Rooms | 10 |
| Bedrooms | 3 |
| Bathrooms | 1 |
| Powder Rooms | 1 |
| Year of construction | 2004 |
| Type | Two or more storey |
|---|---|
| Style | Detached |
| Dimensions | 7.92x6.1 M |
| Lot Size | 4174 PC |
| Municipal Taxes (2025) | $ 2658 / year |
|---|---|
| School taxes (2025) | $ 309 / year |
| lot assessment | $ 193900 |
| building assessment | $ 232400 |
| total assessment | $ 426300 |
Room Details
| Room | Dimensions | Level | Flooring |
|---|---|---|---|
| Washroom | 4.11 x 4.0 P | Ground Floor | Ceramic tiles |
| Dining room | 9.9 x 9.3 P | Ground Floor | Wood |
| Kitchen | 10.1 x 9.2 P | Ground Floor | Ceramic tiles |
| Living room | 13.5 x 18.2 P | Ground Floor | Wood |
| Bathroom | 8.7 x 10.1 P | 2nd Floor | Ceramic tiles |
| Bedroom | 9.11 x 10.7 P | 2nd Floor | Wood |
| Primary bedroom | 16.6 x 14.0 P | 2nd Floor | Wood |
| Home office | 9.11 x 11.2 P | Basement | Floating floor |
| Playroom | 17.9 x 12.1 P | Basement | Floating floor |
| Storage | 5.11 x 11.2 P | Basement | Concrete |
Charateristics
| Basement | 6 feet and over, Finished basement |
|---|---|
| Driveway | Asphalt |
| Proximity | Bicycle path, Daycare centre, Elementary school, Golf, High school, Highway, Hospital, Park - green area |
| Heating system | Electric baseboard units |
| Heating energy | Electricity |
| Sewage system | Municipal sewer |
| Water supply | Municipality |
| Foundation | Poured concrete |
| Zoning | Residential |
| Equipment available | Ventilation system, Wall-mounted air conditioning |


