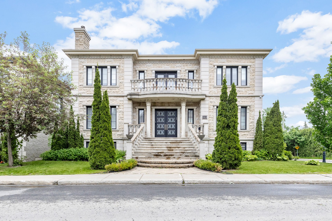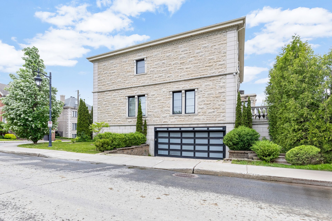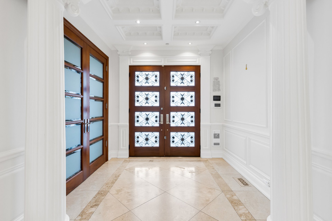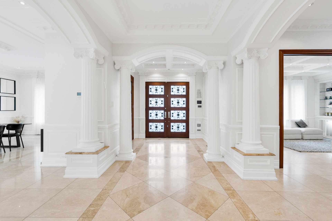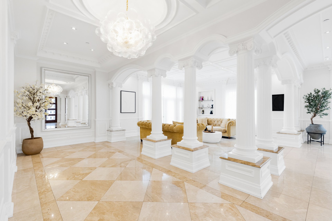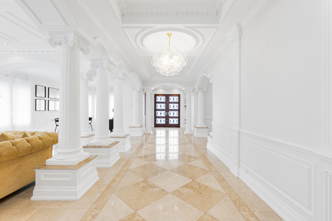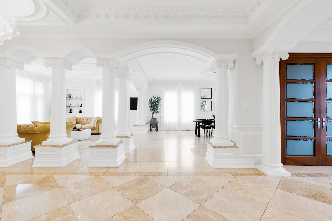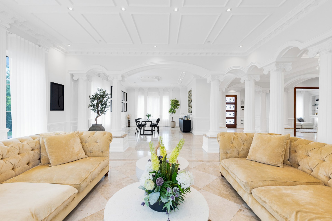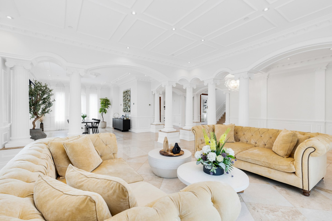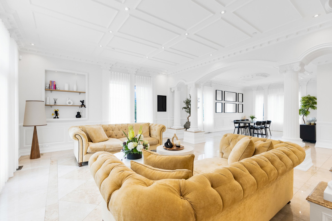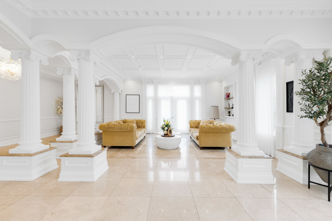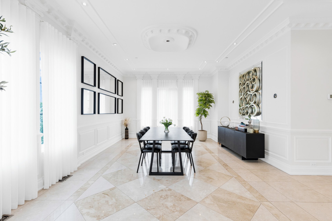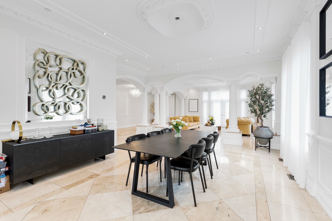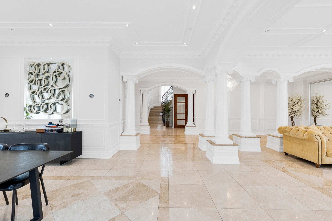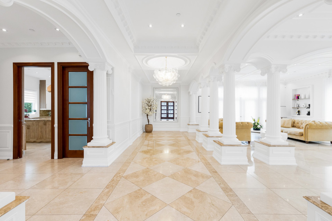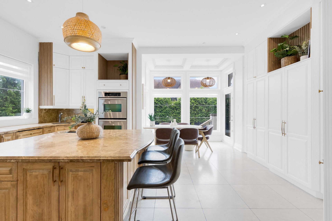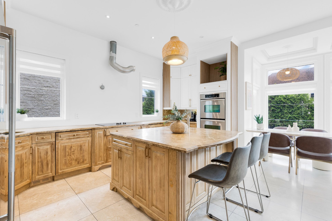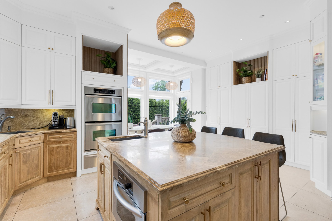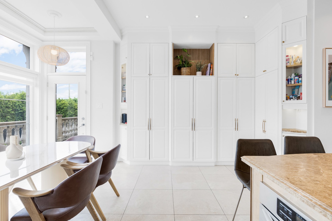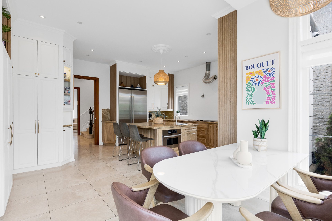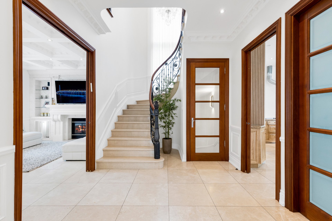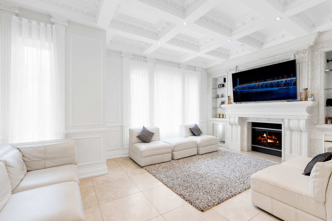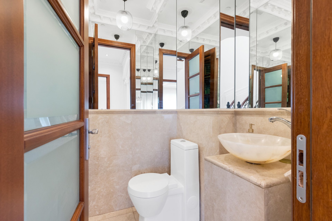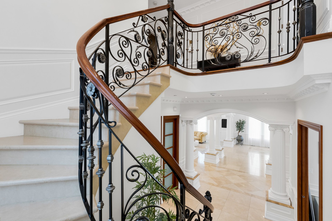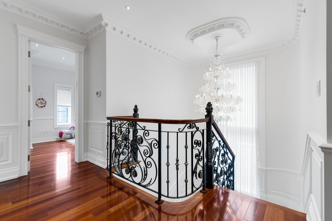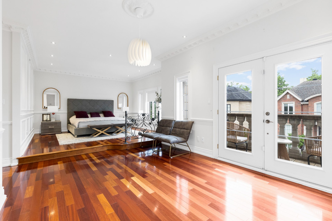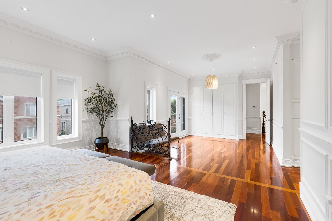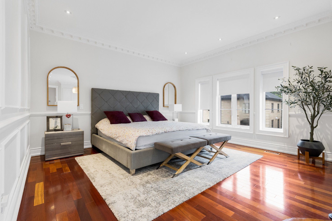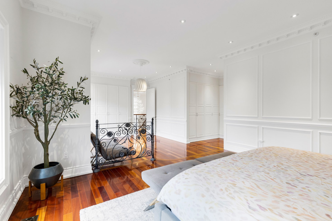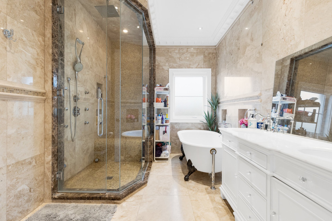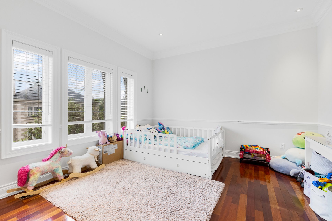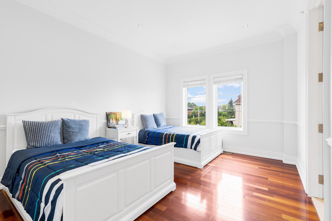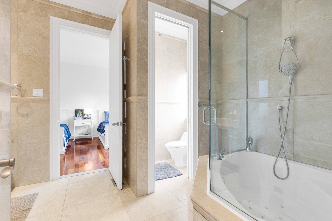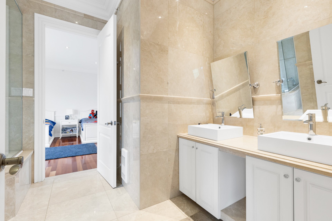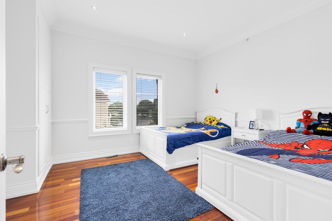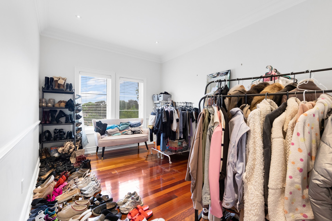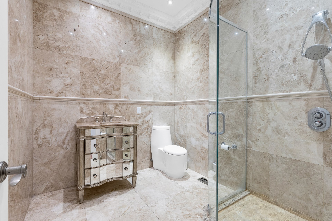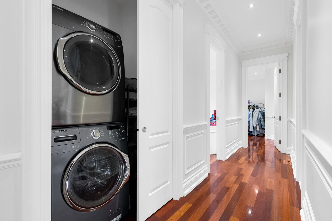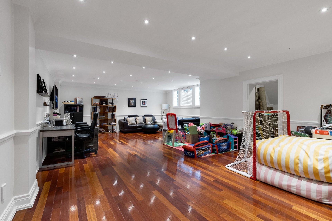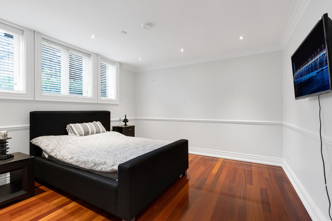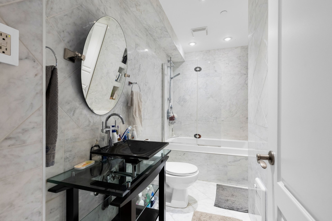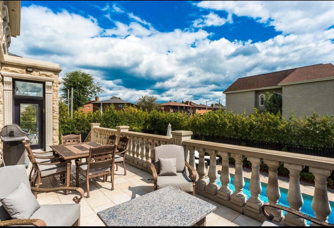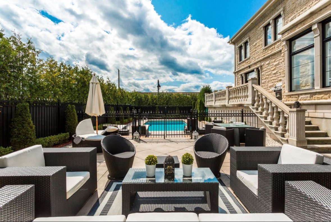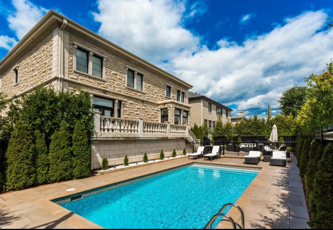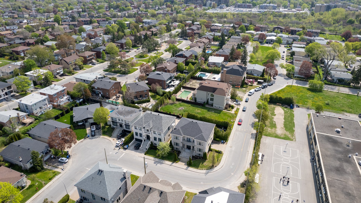- 8 Bedrooms
- 4 Bathrooms
- Calculators
- 68 walkscore
Description
Impressive and Elegant Custom-Built Luxury Residence
boasting over 5,500 sq.ft. of refined living space, ideally
located in a desirable area of CSL. Nestled on a 7,000
sq.ft. corner lot with exceptional curb appeal, timeless
European-inspired architecture and high-end finishes. This
distinguished residence offers 8 spacious bedrooms and 5
well-appointed bathrooms. Grand living & dinning room
framed by Roman-style pillars and expansive windows,
creates a majestic yet inviting atmosphere. Cozy den with a
decorative wall & surround sound. The interior showcases a
luxurious blend of marble and jatoba wood flooring
throughout. Modern kitchen with a large center island,
marble counter tops, generous eat-in area and abundant
cabinetry. Marble staircase with wrought iron ramp. vast
finished basement, Central AC & central vacuum, Double
garage. Private backyard oasis with a concrete patio and a
breathtaking saltwater pool. Convenient access to schools,
parks, public transportation, and all services. This
meticulously maintained, move-in-ready home presents a rare
opportunity to own a true architectural gem.
Inclusions : Fridge, stove, dishwasher, New kitchen hut (to be installed), washer, dryer
Exclusions : N/A
| Liveable | 396 MC |
|---|---|
| Total Rooms | 20 |
| Bedrooms | 8 |
| Bathrooms | 4 |
| Powder Rooms | 1 |
| Year of construction | 2008 |
| Type | Two or more storey |
|---|---|
| Style | Detached |
| Lot Size | 653.2 MC |
| Municipal Taxes (2025) | $ 22165 / year |
|---|---|
| School taxes (2024) | $ 2331 / year |
| lot assessment | $ 581300 |
| building assessment | $ 2019700 |
| total assessment | $ 2601000 |
Room Details
| Room | Dimensions | Level | Flooring |
|---|---|---|---|
| Other | 9.0 x 9.0 P | Ground Floor | Marble |
| Living room | 27.0 x 17.8 P | Ground Floor | Marble |
| Dining room | 22.0 x 15.0 P | Ground Floor | Marble |
| Hallway | 11.2 x 7.5 P | Ground Floor | Marble |
| Kitchen | 20.0 x 16 P | Ground Floor | Marble |
| Den | 16.0 x 12.0 P | Ground Floor | Marble |
| Washroom | 5.0 x 5.0 P | Ground Floor | Marble |
| Primary bedroom | 28.6 x 11.8 P | 2nd Floor | Wood |
| Other | 12.0 x 8.0 P | 2nd Floor | Ceramic tiles |
| Bedroom | 18.0 x 13.0 P | 2nd Floor | Wood |
| Bedroom | 15.0 x 11.0 P | 2nd Floor | Wood |
| Bedroom | 14.0 x 12.0 P | 2nd Floor | Wood |
| Bathroom | 10.0 x 9.0 P | 2nd Floor | Ceramic tiles |
| Bedroom | 15.0 x 12.0 P | 2nd Floor | Wood |
| Bathroom | 7.0 x 6.5 P | 2nd Floor | Ceramic tiles |
| Family room | 17.0 x 16.0 P | Basement | Wood |
| Bedroom | 18.0 x 9.0 P | Basement | Wood |
| Bedroom | 12.0 x 11.0 P | Basement | Wood |
| Bedroom | 11.0 x 8.0 P | Basement | Wood |
| Bathroom | 7.0 x 5.0 P | Basement | Ceramic tiles |
| Cellar / Cold room | 5.0 x 6.0 P | Basement | Concrete |
Charateristics
| Basement | 6 feet and over, Finished basement |
|---|---|
| Bathroom / Washroom | Adjoining to primary bedroom, Seperate shower |
| Heating system | Air circulation |
| Equipment available | Alarm system, Central air conditioning, Central heat pump, Central vacuum cleaner system installation, Electric garage door, Private balcony, Private yard, Ventilation system |
| Roofing | Asphalt shingles |
| Proximity | Bicycle path, Daycare centre, Elementary school, Golf, High school, Hospital, Other, Park - green area, Public transport, Réseau Express Métropolitain (REM) |
| Siding | Brick, Concrete stone |
| Garage | Double width or more, Fitted, Heated |
| Heating energy | Electricity |
| Landscaping | Fenced, Land / Yard lined with hedges, Landscape |
| Available services | Fire detector |
| Topography | Flat |
| Parking | Garage, Outdoor |
| Pool | Inground |
| Sewage system | Municipal sewer |
| Water supply | Municipality |
| Driveway | Plain paving stone |
| Foundation | Poured concrete |
| Zoning | Residential |
| Distinctive features | Street corner |

