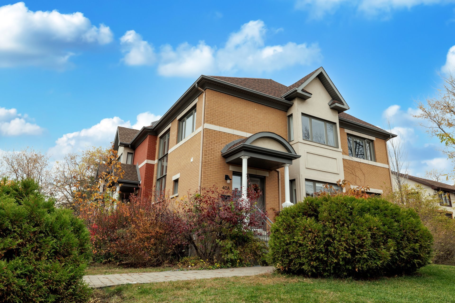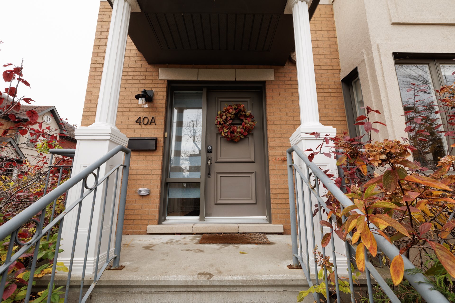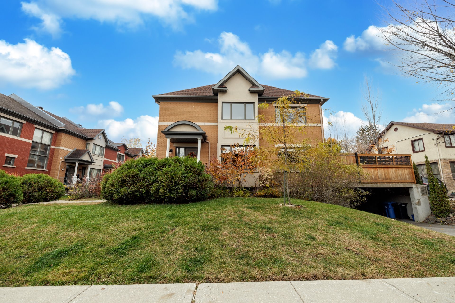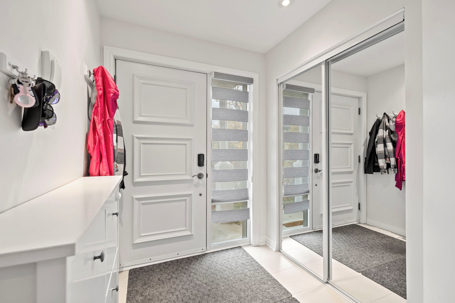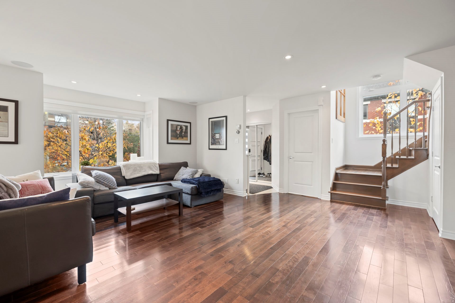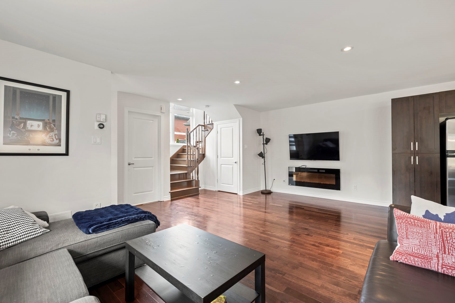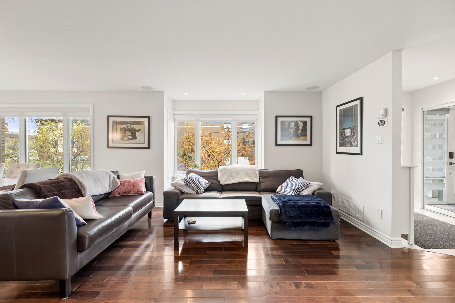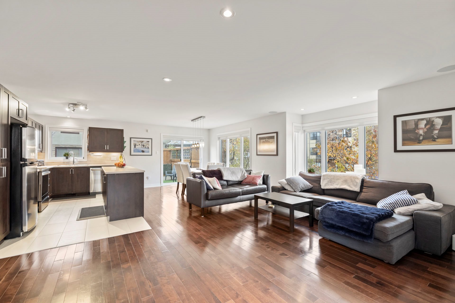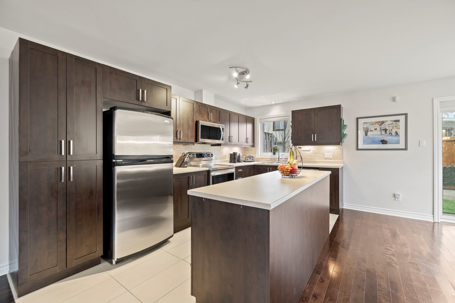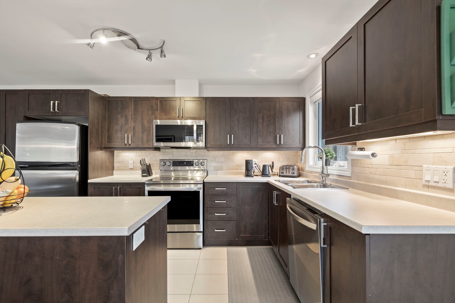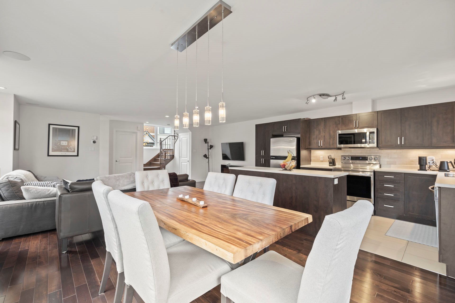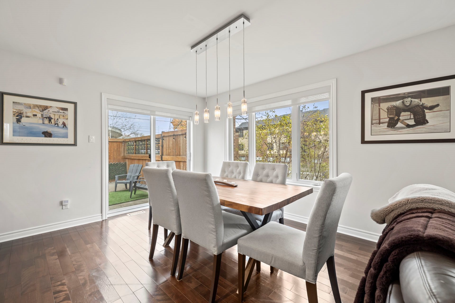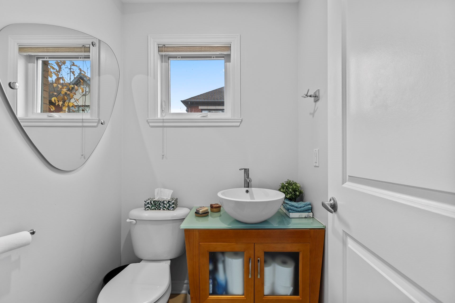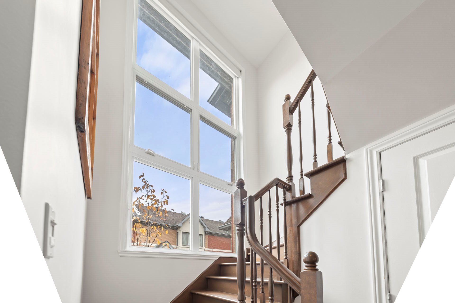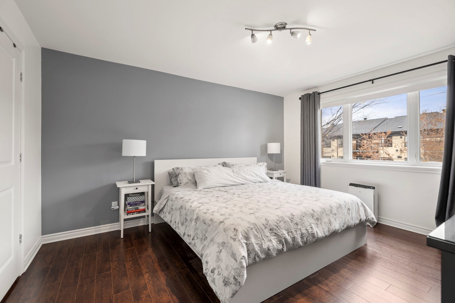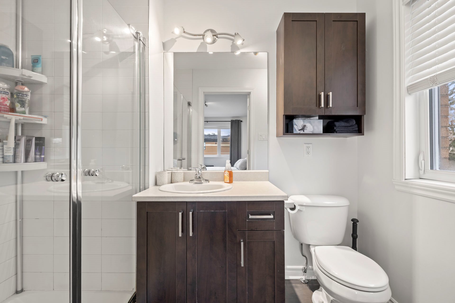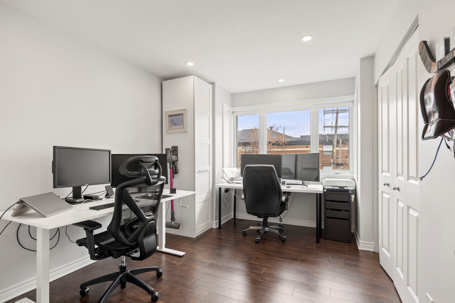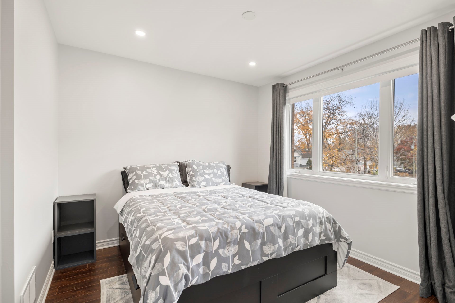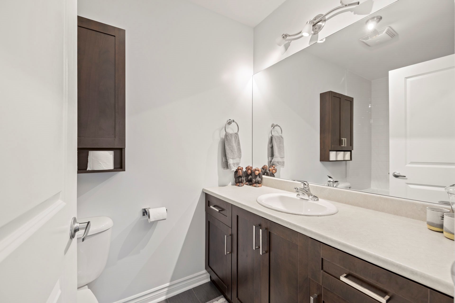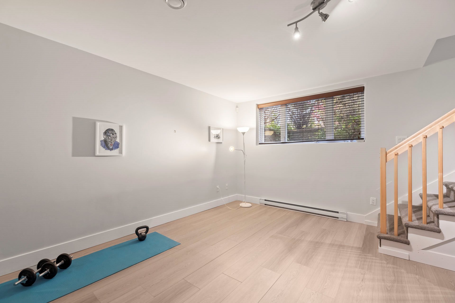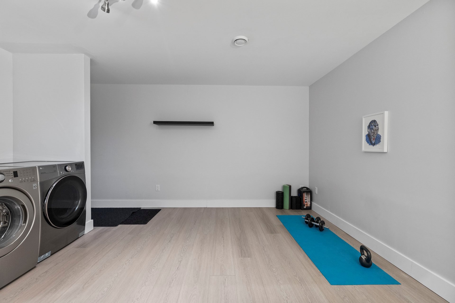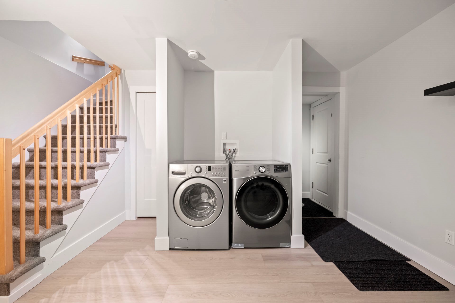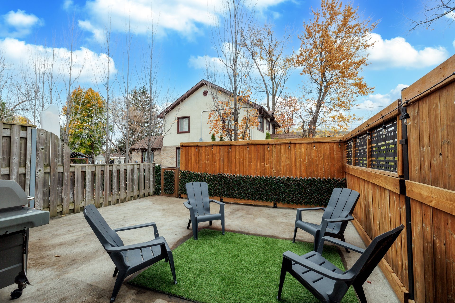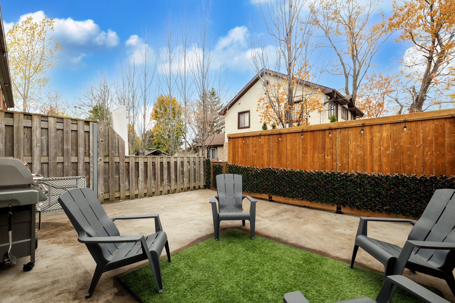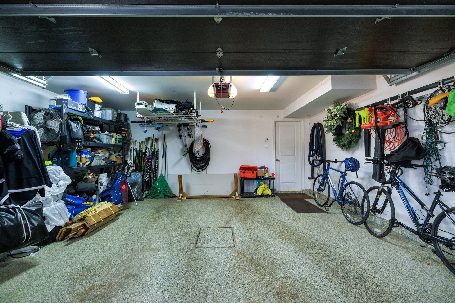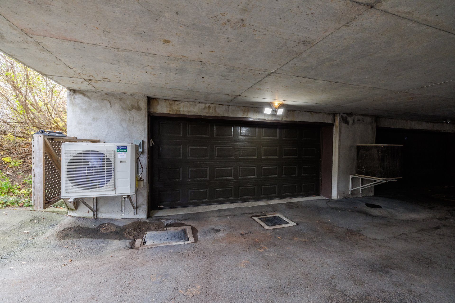- 3 Bedrooms
- 2 Bathrooms
- Calculators
- 59 walkscore
Description
Fabulous executive townhouse ideally located in sought-after Pointe-Claire South, just steps from the Lakeshore. This bright and spacious home features three bedrooms, two bathrooms including a private ensuite, and a convenient main-floor powder room. The open-concept main level offers generous living and dining areas along with a large, well-appointed kitchen with a centre island. The fully finished basement adds valuable living space, and the property includes a private double garage and terrasse.
Prestigious townhouse ideally situated in a serene setting
surrounded by mature trees and beautifully maintained
landscaping. Just minutes on foot from the stunning Lac
Saint-Louis and only 15--20 minutes from downtown Montreal,
this location offers both tranquility and exceptional
convenience.
The home features large, elegant windows that flood the
space with natural light, hardwood floors throughout the
main level, and a very spacious kitchen with abundant
cabinetry and a generous centre island. The open-concept
living and dining areas provide ample room for
entertaining, and the expansive balcony is perfect for
outdoor relaxation. Immaculately maintained and move-in
ready, this property is sure to charm from the moment you
step inside.
Inclusions : Fridge, Stove, dishwasher, microwave fan, washer, dryer, electric fireplace, central vac, electric garage opener, all curtains, all window coverings, hot water tank
Exclusions : N/A
| Liveable | 1528 PC |
|---|---|
| Total Rooms | 10 |
| Bedrooms | 3 |
| Bathrooms | 2 |
| Powder Rooms | 1 |
| Year of construction | 2010 |
| Type | Two or more storey |
|---|---|
| Style | Attached |
| Co-ownership fees | $ 12 / year |
|---|---|
| Common expenses/Rental | $ 2580 / year |
| Municipal Taxes (2025) | $ 4379 / year |
| School taxes (2025) | $ 558 / year |
| lot assessment | $ 178300 |
| building assessment | $ 584300 |
| total assessment | $ 762600 |
Room Details
| Room | Dimensions | Level | Flooring |
|---|---|---|---|
| Living room | 22.2 x 15.7 P | Ground Floor | Wood |
| Kitchen | 14.9 x 8 P | Ground Floor | Ceramic tiles |
| Dining room | 12.4 x 11.6 P | Ground Floor | Wood |
| Washroom | 5 x 4.10 P | Ground Floor | Ceramic tiles |
| Primary bedroom | 14.2 x 11.11 P | 2nd Floor | Wood |
| Bathroom | 11.5 x 8.5 P | 2nd Floor | Ceramic tiles |
| Bedroom | 10.9 x 9.5 P | 2nd Floor | Wood |
| Bedroom | 13.4 x 9.6 P | 2nd Floor | Wood |
| Bathroom | 9.1 x 4.10 P | 2nd Floor | Ceramic tiles |
| Playroom | 15 x 14.10 P | Basement | Floating floor |
Charateristics
| Basement | 6 feet and over, Finished basement |
|---|---|
| Bathroom / Washroom | Adjoining to primary bedroom |
| Heating system | Air circulation |
| Roofing | Asphalt shingles |
| Proximity | Bicycle path, Daycare centre, Elementary school, High school, Highway, Park - green area, Public transport |
| Equipment available | Central air conditioning, Central heat pump, Central vacuum cleaner system installation, Electric garage door, Ventilation system |
| Heating energy | Electricity |
| Garage | Fitted, Heated |
| Parking | Garage |
| Sewage system | Municipal sewer |
| Water supply | Municipality |
| Landscaping | Patio |
| Zoning | Residential |

