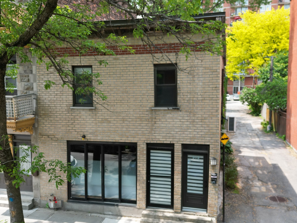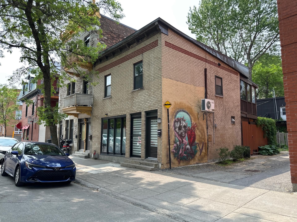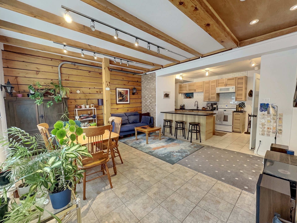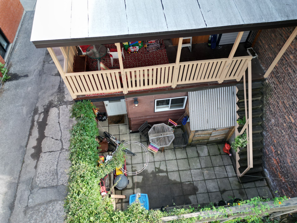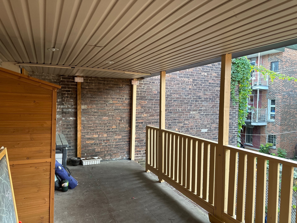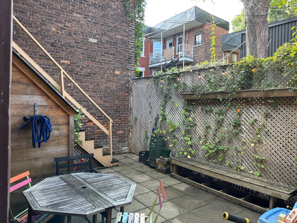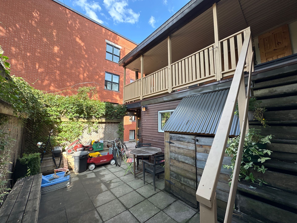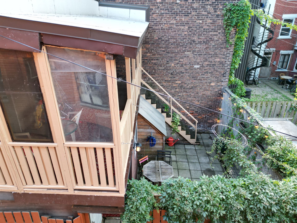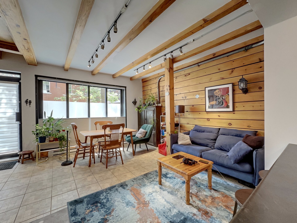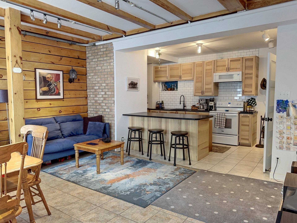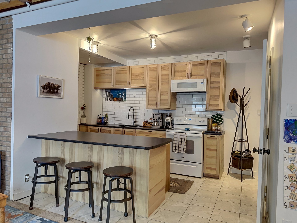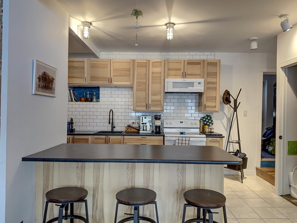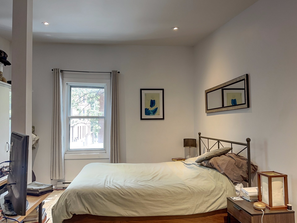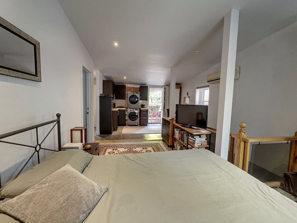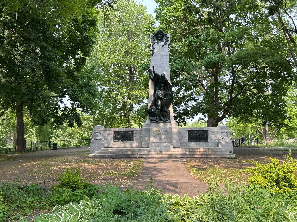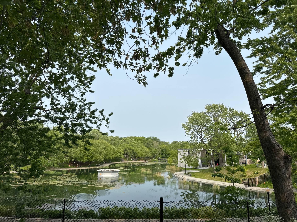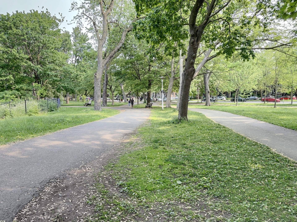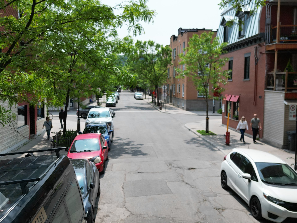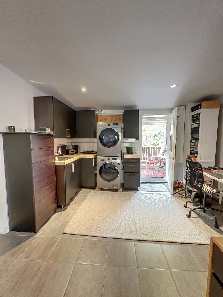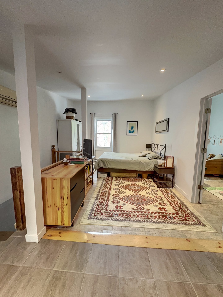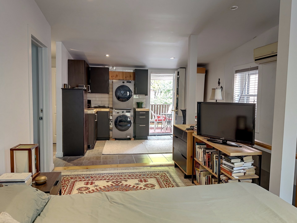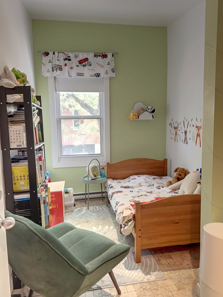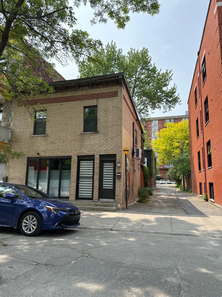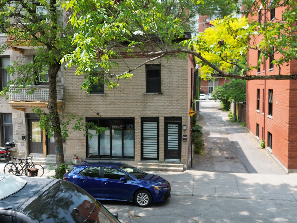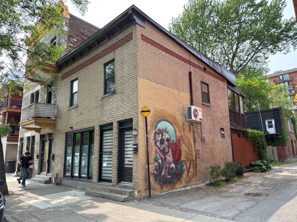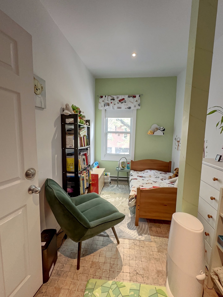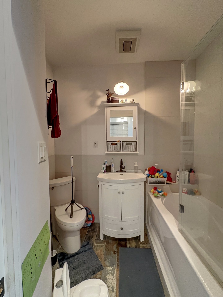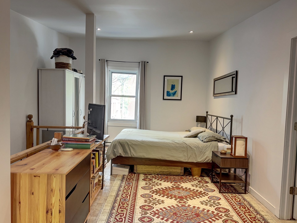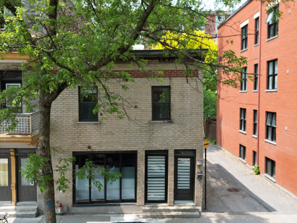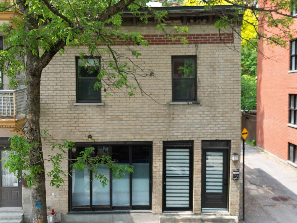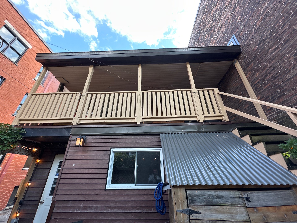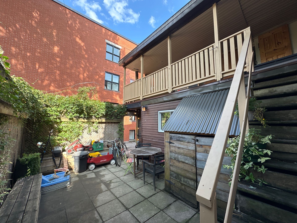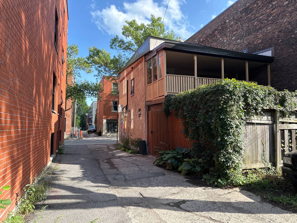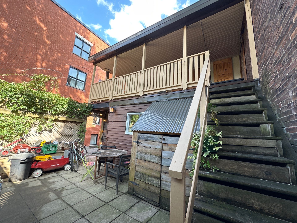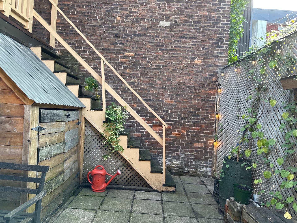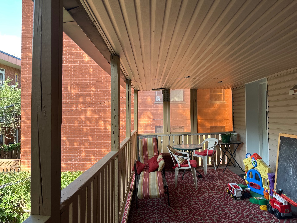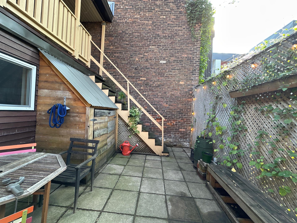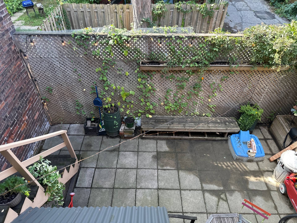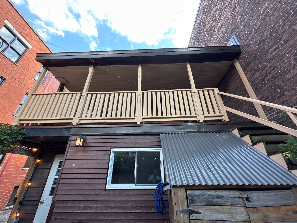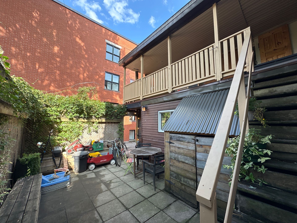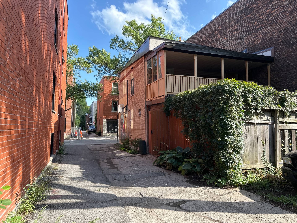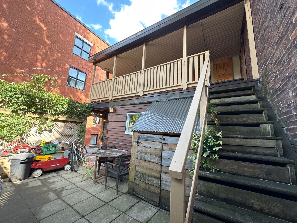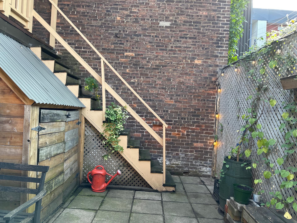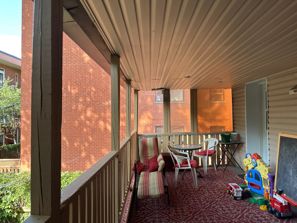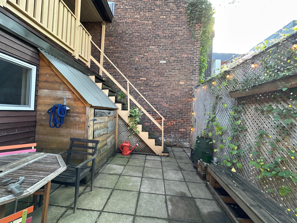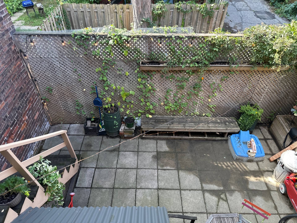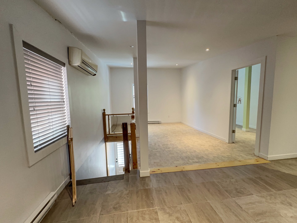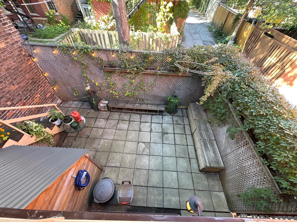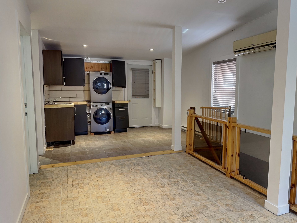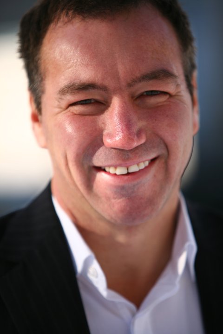917 - 919 Av. Duluth E.
Montréal (Le Plateau-Mont-Royal), Le Plateau-Mont-Royal, H2L1B7Two or more storey | MLS: 18137649
- 3 Bedrooms
- 2 Bathrooms
- Video tour
- Calculators
- walkscore
Description
Rare opportunity on the Plateau Mont-Royal! Just a 2-minute walk from magnificent Parc Lafontaine, discover this superb duplex converted into a cottage, nestled in the heart of one of Montreal's most sought-after neighborhoods. Offering three bedrooms, a private backyard, a large balcony, and a warm, inviting feel, this property has benefited from numerous recent renovations. A true turnkey property, ideal for a family or a savvy investor looking for a quality property in a great location. A visit is a must! Who's the lucky one? WATCH VIDEO:https://daniellariviere.com/cottage-au-coeur-du-plateau-mont-royal/
Renovation and Maintenance
- Piling to Strengthen the Property
a) Completely renovated bedroom: windows, walls, floor,
ceiling, aluminum and foam vapor barrier (including entry
lighting and replacement of the back door (Hale ground
floor))
b) Ground floor bathrooms: new bathtub, shower, sink, and
medicine cabinet. Tile flooring. Foam insulation applied to
exterior walls, including the electrical room.
c) Completely renovated IKEA kitchen and tile flooring. New
appliances (stove, microwave, and refrigerator)
d) The natural gas line was completely removed in 2020
e) Professional cleaning and degreasing of the tile
flooring (ground and first floors)
f) Caulking of the neighbor's common wall
g) Addition of flowers along the alley
h) Reinstallation of the step between the kitchen and the
backyard
i) Caulking of the front window sill (ground floor) and
installation of electric baseboards, including Levolor
blinds (blackout and insulating)
j) Installation of the interior stair railing and lighting
on the first floor
h) Electrical installation of the exterior courtyard. i)
Reinforcement of the backyard entrance door via the alley
j) Increased height of the balcony railing and
reinforcement of the rear staircase
******NOTICE*****
Although the property is sold without any legal warranty of
quality, it is covered by Royal LePage's Royal Protection,
which specifically protects you against latent defects.
This protection, the most comprehensive in the industry, is
graciously offered to you by the listing broker.
Inclusions :
Exclusions : N/A
| Liveable | N/A |
|---|---|
| Total Rooms | 10 |
| Bedrooms | 3 |
| Bathrooms | 2 |
| Powder Rooms | 0 |
| Year of construction | 1921 |
| Type | Two or more storey |
|---|---|
| Style | Semi-detached |
| Dimensions | 10.79x6.71 M |
| Lot Size | 96.7 MC |
| Municipal Taxes (2025) | $ 3464 / year |
|---|---|
| School taxes (2024) | $ 428 / year |
| lot assessment | $ 186600 |
| building assessment | $ 346400 |
| total assessment | $ 533000 |
Room Details
| Room | Dimensions | Level | Flooring |
|---|---|---|---|
| Hallway | 4.5 x 4.5 P | Ground Floor | Wood |
| Dining room | 7.0 x 7.0 P | Ground Floor | Wood |
| Dinette | 3.0 x 4.0 P | Ground Floor | Wood |
| Kitchen | 4.0 x 8.0 P | Ground Floor | Wood |
| Bedroom | 8.0 x 14.0 P | Ground Floor | Wood |
| Bathroom | 4.0 x 6.0 P | Ground Floor | Ceramic tiles |
| Primary bedroom | 10.0 x 14.6 P | 2nd Floor | Wood |
| Bedroom | 7.0 x 14.6 P | 2nd Floor | Wood |
| Family room | 7.0 x 8.0 P | 2nd Floor | Wood |
| Bathroom | 6.0 x 7.0 P | 2nd Floor | Ceramic tiles |
Charateristics
| Proximity | Bicycle path, Cegep, Daycare centre, Elementary school, High school, Hospital, Park - green area, Public transport, University |
|---|---|
| Siding | Brick |
| Roofing | Elastomer membrane |
| Heating system | Electric baseboard units |
| Landscaping | Fenced |
| Topography | Flat |
| Sewage system | Municipal sewer |
| Water supply | Municipality |
| Zoning | Residential |
| Bathroom / Washroom | Seperate shower |
| Cupboard | Wood |

