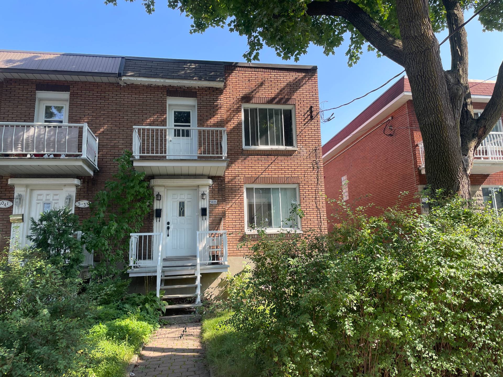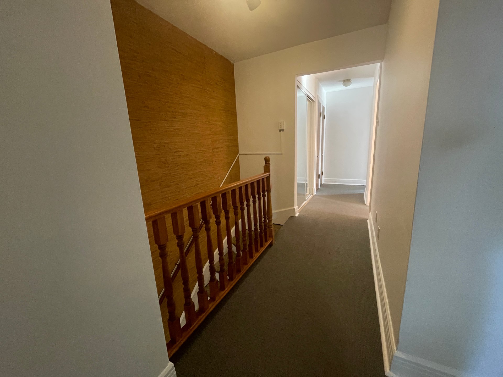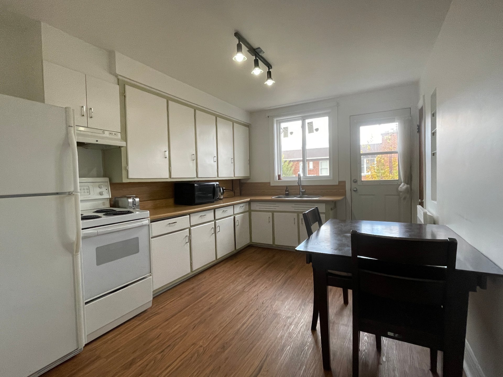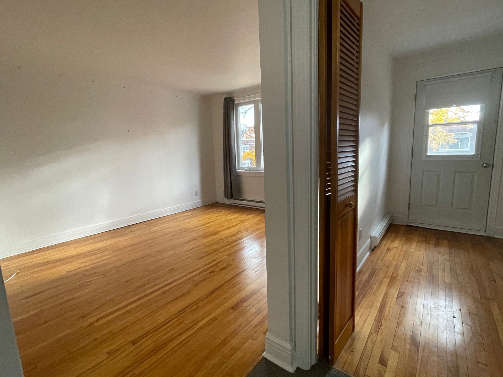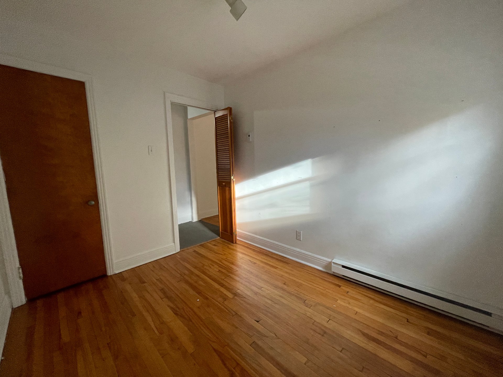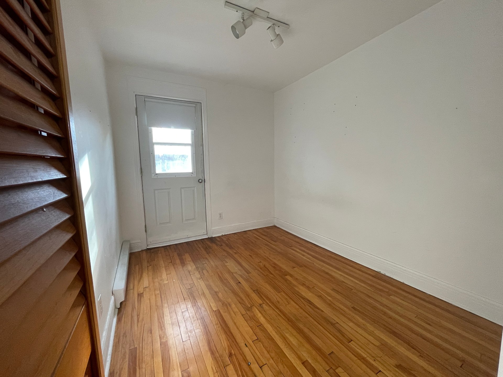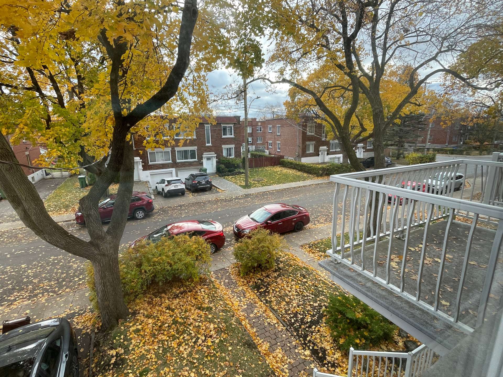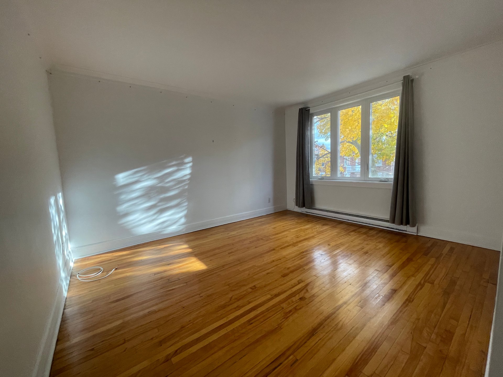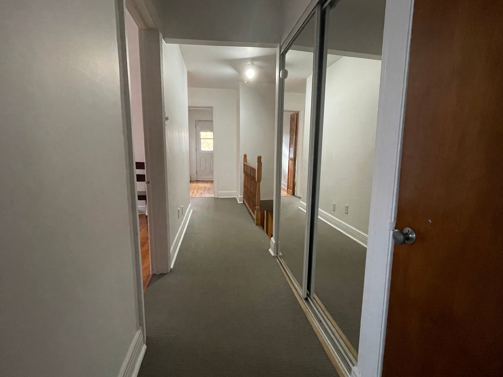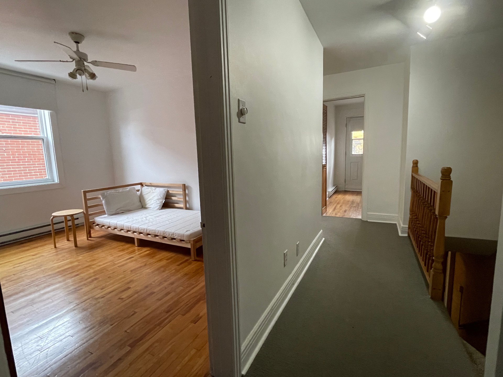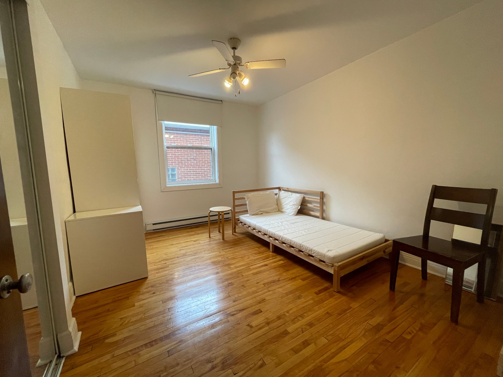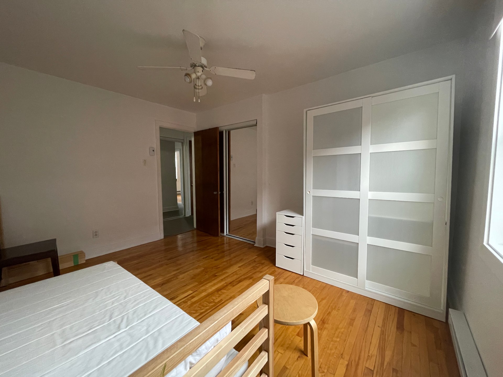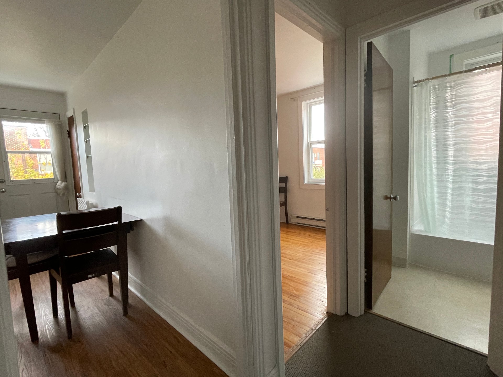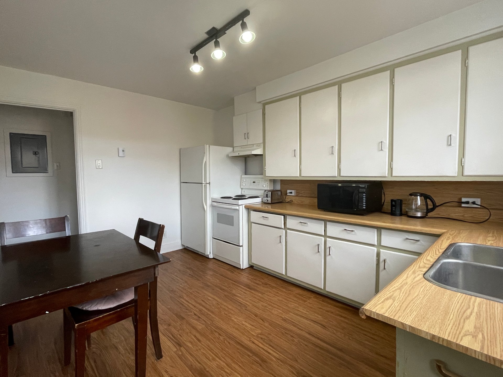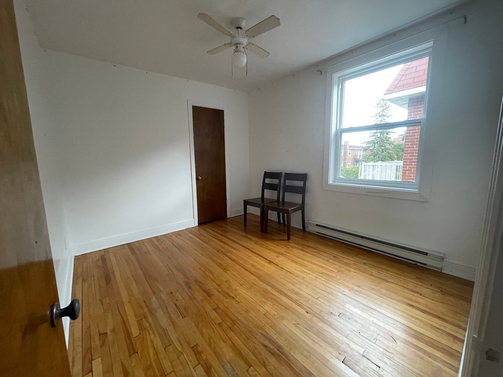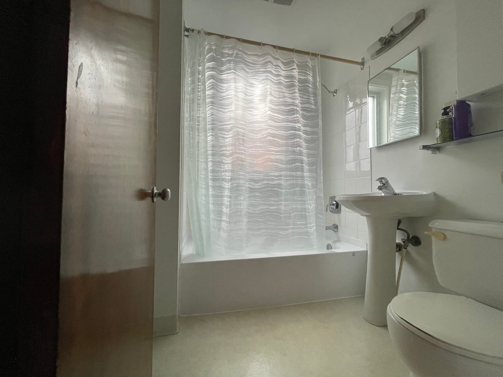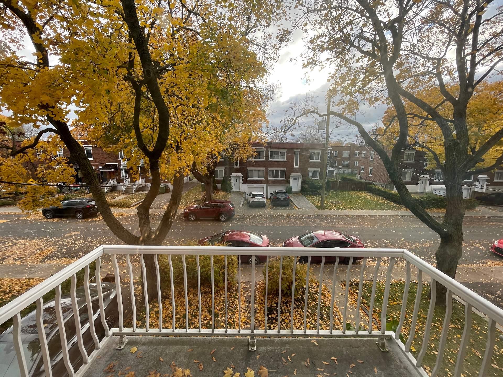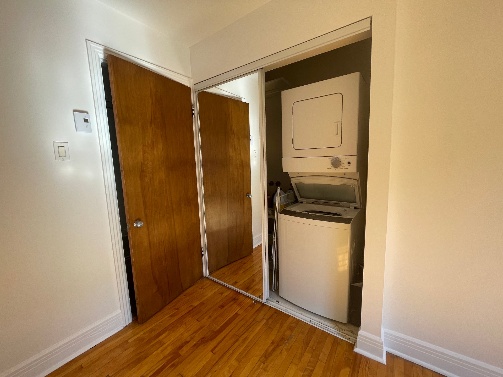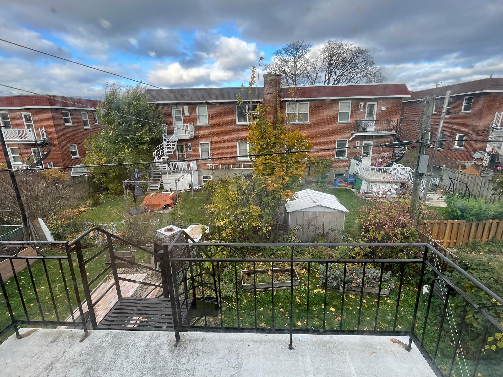5037 Av. Bessborough
Montréal (Côte-des-Neiges/Notre-Dame-de-Grâce), Notre-Dame-de-Grâce, H4V2S2Apartment | MLS: 18675016
- 3 Bedrooms
- 1 Bathrooms
- Calculators
- 92 walkscore
Description
Bright 2nd floor apartment, well- located between Fielding and Somerled Ave near Confederation Park. This apartment features: southwest facing living room , three bed rooms, bathroom, large eat-in kitchen with a balcony overlooking the quiet backyard. One of the bedrooms has a balcony facing Bessborough Ave, and the washer/dryer are in the closet of the largest bedroom.
General conditions of the lease:
1) There shall be no cosmetic changes made to the property
without the prior approval of the LESSOR.
2) There is to be no consumption nor cultivation of
cannabis anywhere inside the apartment, nor on the
balconies.
3) There is to be no consumption of tobacco inside the
apartment, nor on the balconies.
4) No Airbnb (nor any other similar service), short term
rental, nor room rental is permitted.
5) The LESSEE shall set up his/her own account with
utilities and provide proof prior to occupancy.
6) The LESSEE shall maintain tenant insurance and civil
liability insurance throughout the term of the lease. Proof
of such
insurance must be given to the Lessor prior to occupancy.
7) The LESSEE shall provide a pre-rental credit
verification, or equivalent, from Oligny & Thibodeau at
their cost, to the
complete satisfaction of the lessor.
8) One cat permitted. No dogs permitted.
Inclusions : washer, dryer, stove, fridge
Exclusions : electricity, hot water tank rental
| Liveable | N/A |
|---|---|
| Total Rooms | 5 |
| Bedrooms | 3 |
| Bathrooms | 1 |
| Powder Rooms | 0 |
| Year of construction | 1950 |
| Type | Apartment |
|---|---|
| Style | Semi-detached |
| N/A | |
|---|---|
| lot assessment | $ 0 |
| building assessment | $ 0 |
| total assessment | $ 0 |
Room Details
| Room | Dimensions | Level | Flooring |
|---|---|---|---|
| Bedroom | 8 x 10 P | 2nd Floor | Wood |
| Living room | 11.4 x 13.5 P | 2nd Floor | Wood |
| Bedroom | 10 x 13 P | 2nd Floor | Wood |
| Bedroom | 10.6 x 9.6 P | 2nd Floor | Wood |
| Kitchen | 13.4 x 10 P | 2nd Floor | Flexible floor coverings |
Charateristics
| Proximity | Daycare centre, Elementary school, High school, Park - green area, Public transport |
|---|---|
| Heating system | Electric baseboard units |
| Heating energy | Electricity |
| Equipment available | Partially furnished, Private balcony |

