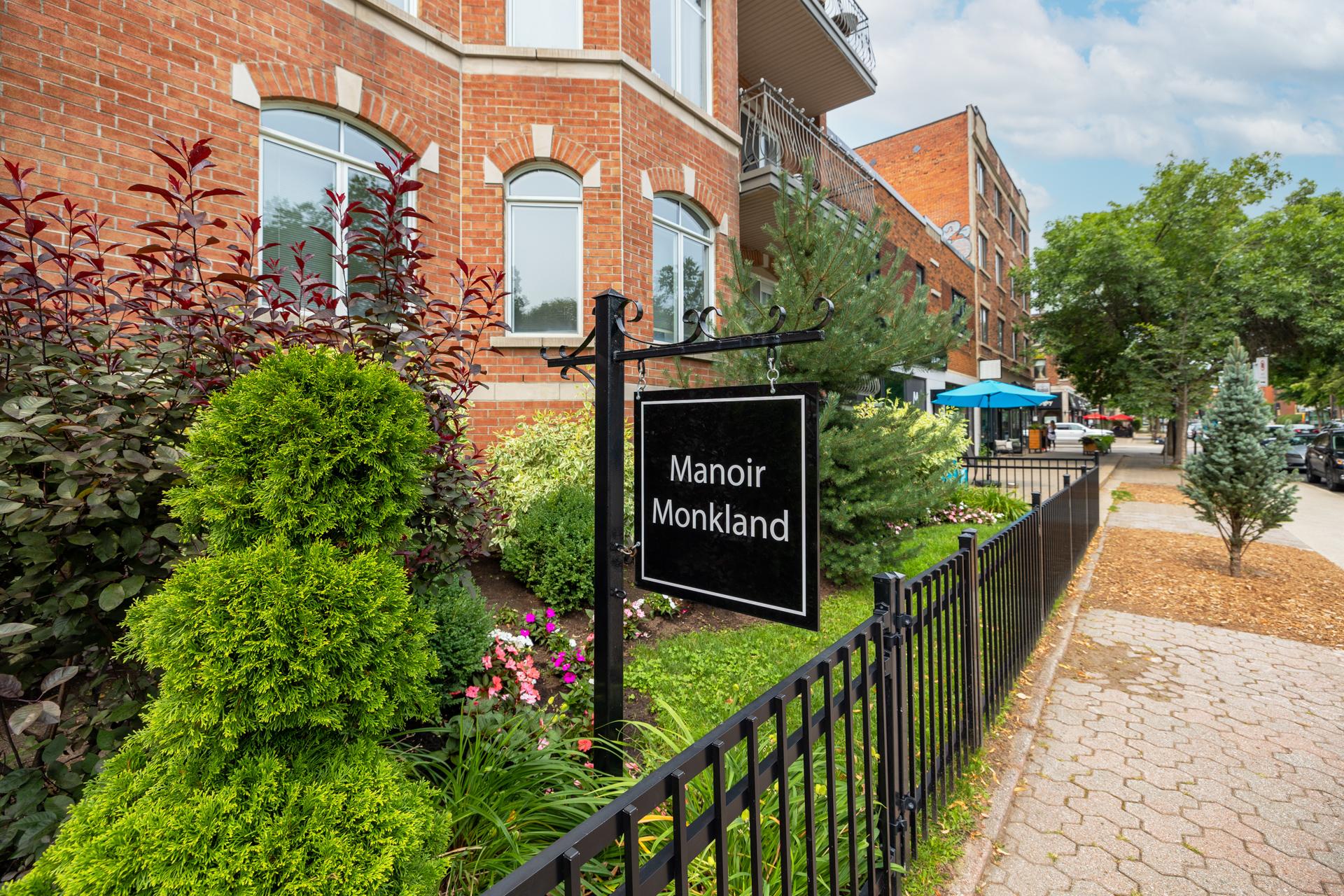6195 Av. de Monkland, apt. 108
Montréal (Côte-des-Neiges/Notre-Dame-de-Grâce), Notre-Dame-de-Grâce, H4B1G3Apartment | MLS: 18846820
- 2 Bedrooms
- 1 Bathrooms
- Calculators
- walkscore
Description
Spacious 2-bedroom condo offering 1,023 sq. ft. on the elevated first floor of a well-maintained 1999 building. Bright southwest exposure fills the open-concept living and dining areas with natural light. Features include a functional kitchen, two generous bedrooms, and in-unit storage. Includes 1 indoor garage parking space and 1 locker. Located on vibrant Monkland Avenue, just steps from shops, services, cafés, and restaurants. Ideal for professionals, downsizers, or first-time buyers.
Spacious 2-bedroom condo offering 1,023 sq. ft. on the
elevated first floor of a well-maintained 1999 building.
Bright southwest exposure fills the open-concept living and
dining areas with natural light. Features include a
functional kitchen, two generous bedrooms, and ample
in-unit storage. The principal bedroom includes a walk-in
closet. Includes 1 indoor garage parking space and 1
locker. Located on vibrant Monkland Avenue, just steps from
shops, services, cafés, and restaurants. Ideal for
professionals, downsizers, or first-time buyers.
Condo fees include: contingency fund contribution, common
insurance, general building maintenance, garden care, snow
removal, admin fees, common portion alarm monitoring
Inclusions : Wall-mounted A/C unit, light fixtures, blinds, 1 remote for garage door, hot water tank, stove, fridge, dishwasher, washer, dryer, microwave
Exclusions : Owner's personal belongings
| Liveable | 1023 PC |
|---|---|
| Total Rooms | 5 |
| Bedrooms | 2 |
| Bathrooms | 1 |
| Powder Rooms | 0 |
| Year of construction | 1999 |
| Type | Apartment |
|---|---|
| Style | Semi-detached |
| Energy cost | $ 970 / year |
|---|---|
| Co-ownership fees | $ 7608 / year |
| Municipal Taxes (2025) | $ 3397 / year |
| School taxes (2024) | $ 411 / year |
| lot assessment | $ 67300 |
| building assessment | $ 465800 |
| total assessment | $ 533100 |
Room Details
| Room | Dimensions | Level | Flooring |
|---|---|---|---|
| Bathroom | 9.3 x 11.7 P | Ground Floor | Ceramic tiles |
| Primary bedroom | 15.1 x 11.11 P | Ground Floor | Wood |
| Bedroom | 9.11 x 14.2 P | Ground Floor | Wood |
| Dining room | 15.5 x 9.7 P | Ground Floor | Wood |
| Kitchen | 7.8 x 12.4 P | Ground Floor | Ceramic tiles |
| Living room | 17.1 x 12.4 P | Ground Floor | Wood |
| Laundry room | 5.5 x 5.0 P | Ground Floor | Ceramic tiles |
Charateristics
| Proximity | Bicycle path, Daycare centre, Elementary school, High school, Park - green area, Public transport, University |
|---|---|
| Heating system | Electric baseboard units |
| Heating energy | Electricity |
| Parking | Garage |
| Sewage system | Municipal sewer |
| Water supply | Municipality |
| Zoning | Residential |
| Equipment available | Wall-mounted air conditioning |


