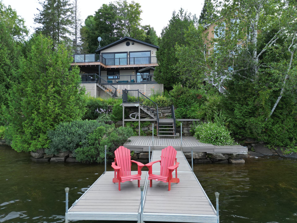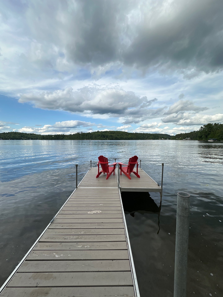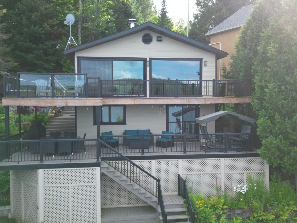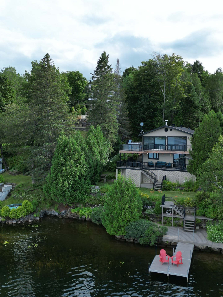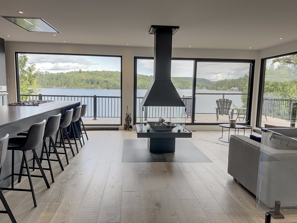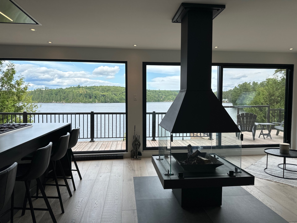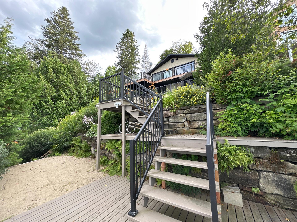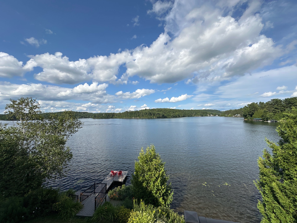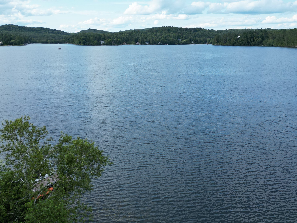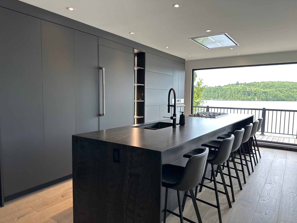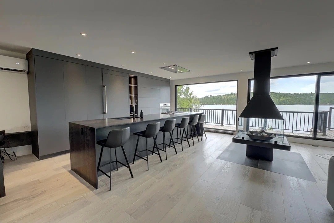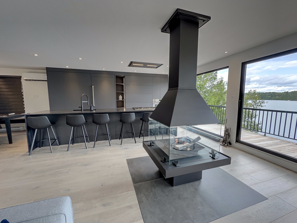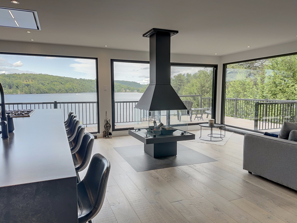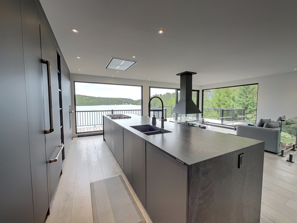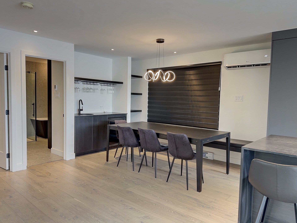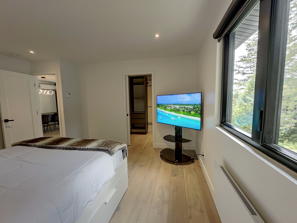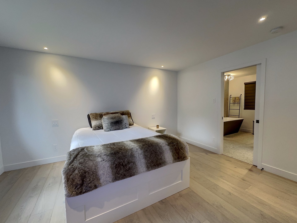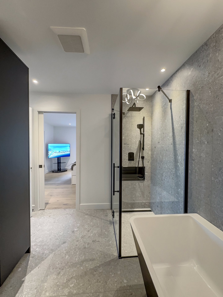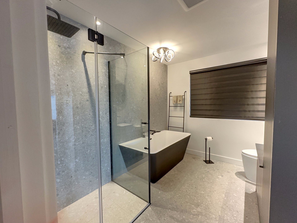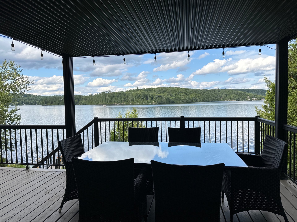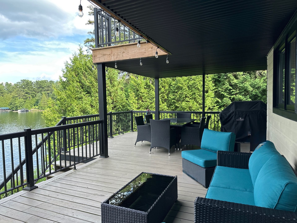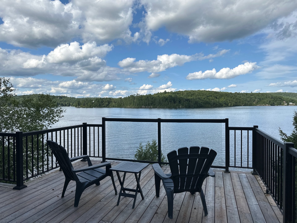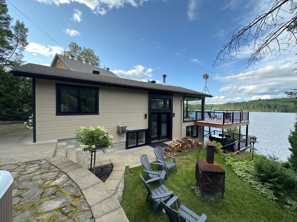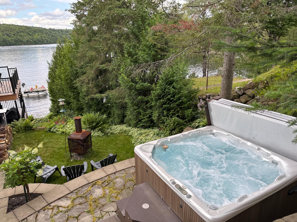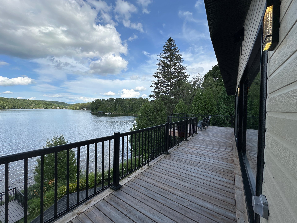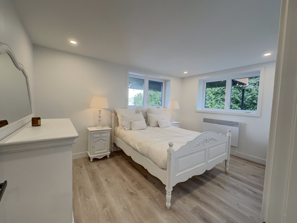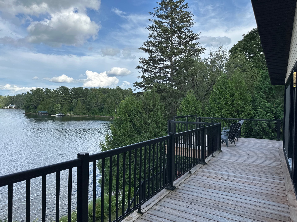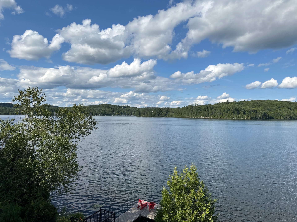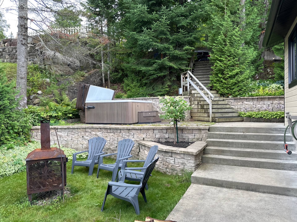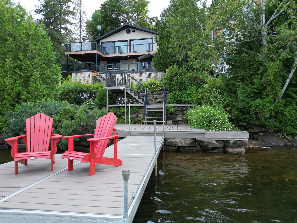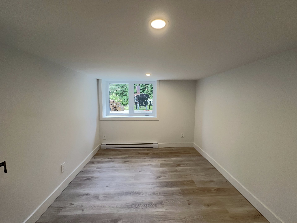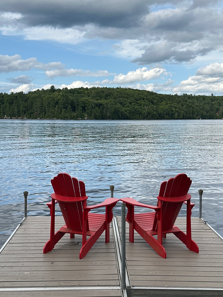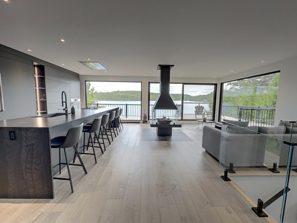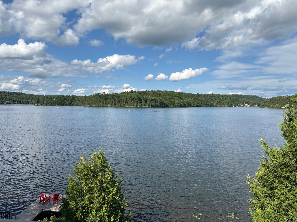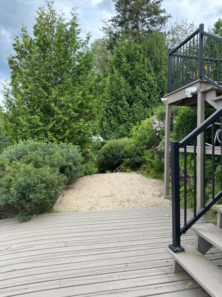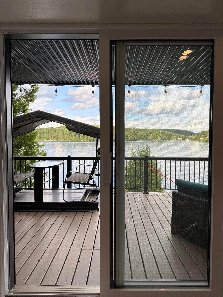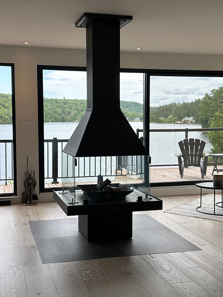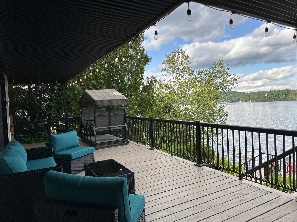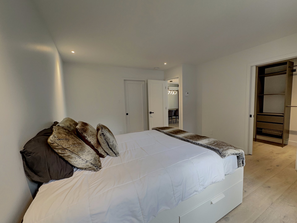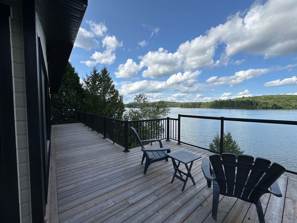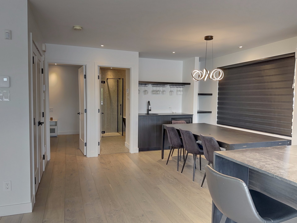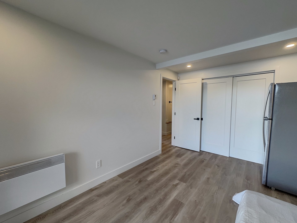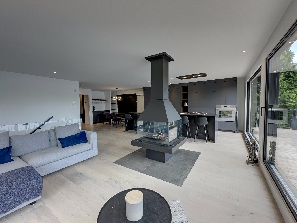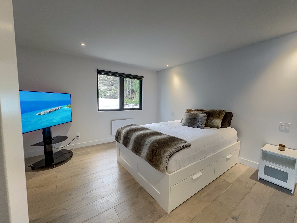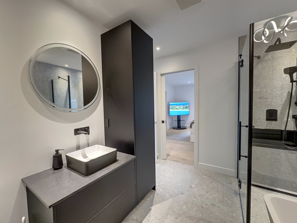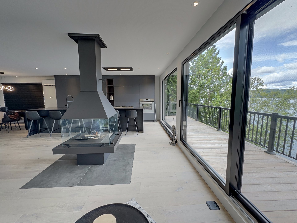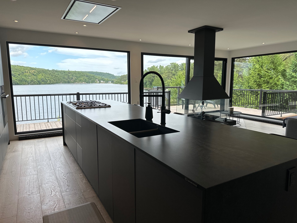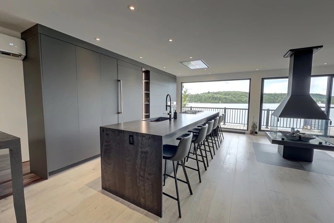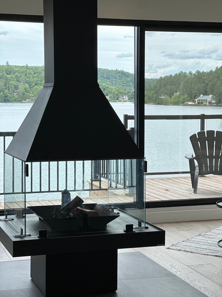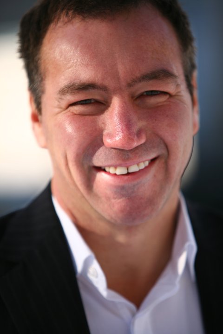100 22e rue du Lac-des-Français
Sainte-Marcelline-de-Kildare, Lanaudière, J0K2Y0Two or more storey | MLS: 20818182
- 3 Bedrooms
- 1 Bathrooms
- Video tour
- Calculators
- walkscore
Description
LAKEFRONT LIVING -- A TRUE RARE GEM! This stunning 3-bedroom waterfront cottage, fully rebuilt with premium materials and impeccable design, offers elegance, comfort, and serenity in every detail. In winter, enjoy your own natural skating paradise. In summer, embrace the beauty of lake life -- swim, kayak, or simply relax by the water surrounded by mountains and nature.Short-term rentals permitted -- the perfect blend of lifestyle and investment. WATCH THE 1 MIN. VIDEO: Watch the 1-minute video:https://daniellariviere.com/suberbe-propriete-en-bordure-du-lac-des-francais/
NAVIGABLE WATERFRONT:
WATCH 1 MIN VIDEO:
https://daniellariviere.com/suberbe-propriete-en-bordure-du-
lac-des-francais/
WOW! A true gem on the shores of the prestigious Lac des
Français -- a private, navigable, and swimmable lake just 1
hour from Montreal. Here, you'll enjoy breathtaking views
of the water and mountains in an exceptional natural
setting.
This property, fully renovated in 2023/2024 by a renowned
designer-builder, was designed to maximize the view from
every room. The open-concept layout, expansive bright
spaces, and high-end materials create a refined and
welcoming atmosphere. The stunning four-sided wood-burning
fireplace is the heart of the home, perfect for gathering
in any season. Two large balconies invite you to relax and
take in the scenery.
Enjoy a unique lifestyle: private beach, private dock for
your boat, water activities (boating, jet skiing, water
skiing, paddleboarding, kayaking, canoeing, fishing) and
open-water swimming. In winter, be charmed by a 7 km
natural ice rink maintained by residents, cross-country
skiing, or evenings by an indoor or outdoor fire. After the
fun, unwind in your spa while admiring the view.
IMPORTANT:
Short-term rentals allowed! A true turnkey property, ready
to rent or live in immediately, with the possibility of
adding a bathroom in the basement. This level of quality
and lifestyle is rare on the market. A must-see -- contact
us today!
*****FULLY RENOVATED PROPERTY*****
by a certified RBQ general contractor in 2023--2024.
INTERIOR:
- Rooms on both floors have been reconfigured.
- Complete overhaul of insulation, plumbing, and electrical
systems.
- Replacement of baseboard heaters and wall-mounted
convectors.
- All windows replaced (Fabelta and Fenplast).
- All interior and exterior doors replaced.
- Installation of an 18,000 BTU wall-mounted heat pump
(Elios).
- Ceramic flooring installed in the entrance, bathroom, and
under the fireplace.
- Alarm system added.
- Installation of engineered wood and vinyl flooring.
KITCHEN:
- Complete renovation of the kitchen, dining area, and
custom bar.
- Addition of a gas cooktop.
- Addition of a built-in ceiling range hood.
BATHROOM:
- Installation of heated flooring.
- Fully renovated.
LIVING ROOM:
- Addition of a FOUR-SIDED wood-burning fireplace (Don-Bar
Series 9000).
Fully renovated.
EXTERIOR:
- Second-floor balcony rebuilt.
- Black paint applied to exterior railings and soffits.
***** important*****
ROYAL PROTECTION: Peace of Mind Guaranteed
This property is covered by Royal Protection, a warranty
against various situations, including hidden defects. It
shields you from legal hassles and lengthy delays, offering
up to $15,000 in compensation along with a range of support
services to simplify the process.
Inclusions : Interior: Jenn-Air refrigerator, Thermador wall oven, Thermador cooktop (propane), Best ceiling-mounted range hood, Thermador dishwasher, built-in wine cellar (46 bottles), washer, dryer, dehumidifier Other inclusions: Elios 18,000 BTU wall-mounted heat pump, alarm system 6 stools, light fixtures, 3 motorized blinds, 2 white beds + 2 mattresses, 3 white nightstands, 1 white dresser, 1 4-drawer desk. Spa, aluminum dock.
Exclusions : All other furniture, decorations and personal effects of the SELLER
| Liveable | 2108 PC |
|---|---|
| Total Rooms | 11 |
| Bedrooms | 3 |
| Bathrooms | 1 |
| Powder Rooms | 0 |
| Year of construction | 1952 |
| Type | Two or more storey |
|---|---|
| Style | Detached |
| Dimensions | 26.4x40.1 P |
| Lot Size | 6421.75 PC |
| Municipal Taxes (2025) | $ 3431 / year |
|---|---|
| School taxes (2025) | $ 245 / year |
| lot assessment | $ 101700 |
| building assessment | $ 290800 |
| total assessment | $ 392500 |
Room Details
| Room | Dimensions | Level | Flooring |
|---|---|---|---|
| Hallway | 4.8 x 8.6 P | Ground Floor | Wood |
| Living room | 14.3 x 13.9 P | Ground Floor | Wood |
| Kitchen | 10.0 x 16.8 P | Ground Floor | Wood |
| Dining room | 10.0 x 11.4 P | Ground Floor | Wood |
| Other | 2.0 x 5.0 P | Ground Floor | Wood |
| Bathroom | 8.0 x 10.0 P | Ground Floor | Ceramic tiles |
| Primary bedroom | 14.3 x 12.1 P | Ground Floor | Wood |
| Walk-in closet | 4.8 x 8.6 P | Ground Floor | Wood |
| Bedroom | 8.9 x 13.8 P | ||
| Bedroom | 10.1 x 13.5 P | ||
| Home office | 10.1 x 13.5 P |
Charateristics
| Bathroom / Washroom | Adjoining to primary bedroom, Seperate shower |
|---|---|
| Proximity | Alpine skiing, ATV trail, Cross-country skiing, Park - green area, Snowmobile trail |
| Windows | Aluminum |
| Water supply | Artesian well |
| Driveway | Asphalt |
| Roofing | Asphalt shingles |
| Window type | Crank handle |
| Distinctive features | Cul-de-sac, Navigable, No neighbours in the back, Water access, Waterfront, Wooded lot: hardwood trees |
| Heating system | Electric baseboard units, Other |
| Heating energy | Electricity |
| Landscaping | Land / Yard lined with hedges, Landscape |
| View | Mountain, Panoramic, Water |
| Parking | Outdoor |
| Restrictions/Permissions | Pets allowed, Short-term rentals allowed |
| Foundation | Poured concrete |
| Equipment available | Private balcony, Wall-mounted heat pump |
| Zoning | Residential |
| Sewage system | Sealed septic tank |
| Topography | Sloped |
| Cupboard | Wood |
| Hearth stove | Wood fireplace |

