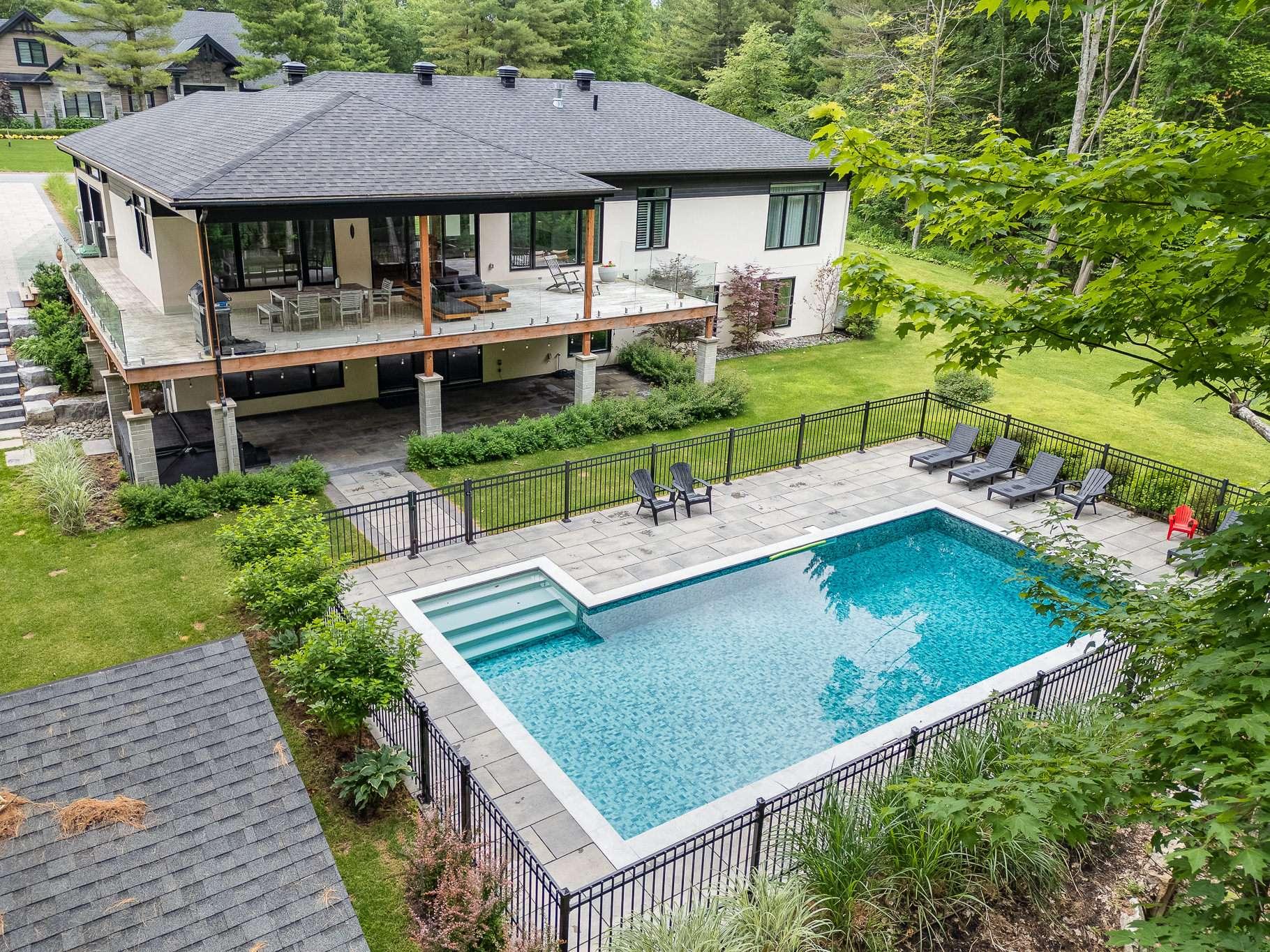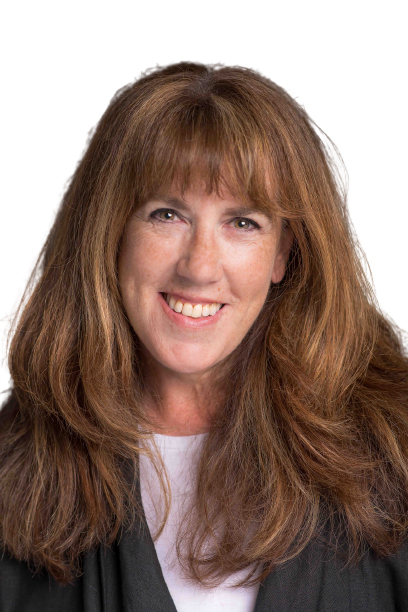- 6 Bedrooms
- 3 Bathrooms
- Calculators
- walkscore
Description
A home that feels like a retreat! This beautiful 6 bedroom, 3+1 bathroom home in the sought-after Hudson Valleys neighbourhood is designed for family living at its finest. It features an open concept main area with views of the gorgeous backyard, indoor-outdoor living, a spa-like primary suite, and an incredible walk-out lower level that offers room to entertain and leads to the private backyard oasis with an inground pool, hot tub, and play area. In close proximity to nature trails, golf course, highway 40 and the village.
This gorgeous home is a perfect blend of style, function,
and tranquility. Well-conceived spaces make for easy living
and entertaining, while the open-concept main living area
is bright and airy, with vaulted beam ceilings and a wall
of windows that frame the spectacular backyard.
MAIN LEVEL:
The main entrance welcomes you into the open concept living
space.The kitchen is a dream - with a large island, quartz
countertops, wine bar, pantry and elegant pendant lighting
create the perfect space to cook, gather, and entertain.
The dining area opens onto the upper deck, offering 3
seasons of outdoor living space. The living room, with a
cozy propane fireplace, is the heart of the home.
Down the hall, you'll find an elegant powder room as well
as 2 of the home's 6 bedrooms.
The primary suite is nothing short of a sanctuary, with
beautiful views of the forested backyard, a large ensuite
bathroom with a spa shower and soaker tub, and a
walkthrough closet that offers plenty of space to keep
everything organized.
The second bedroom overlooks the front yard and enjoys the
morning sun. It features a large double closet and its own
ensuite bathroom.
WALKOUT LEVEL:
The lower level is features a spacious family room that
opens directly to the backyard. Whether it's movie nights,
game days, or simply a place to unwind, this bright and
inviting space is the perfect gathering spot. And just
beyond the sliding glass door? A stunning outdoor retreat
with a hot tub, inground pool, and plenty of room to relax
or play. With four large bedrooms, a full bathroom, a
dedicated laundry room, and ample storage, the lower level
is as functional as it is welcoming.
Inclusions : Dishwasher, pool equipment, central vacuum and accessories, wine fridge, surround sound speakers (4 zones including outside deck, upstairs and downstairs), garage remotes.
Exclusions : Spa, oven, stove, fridge, chandelier in the living room, light fixture in the primary bedroom, washer and dryer. Garage shelving unit. Playground structure.
| Liveable | N/A |
|---|---|
| Total Rooms | 17 |
| Bedrooms | 6 |
| Bathrooms | 3 |
| Powder Rooms | 1 |
| Year of construction | 2021 |
| Type | Bungalow |
|---|---|
| Style | Detached |
| Dimensions | 32.2x70.1 P |
| Lot Size | 37935.2 PC |
| Municipal Taxes (2025) | $ 6150 / year |
|---|---|
| School taxes (2025) | $ 767 / year |
| lot assessment | $ 376200 |
| building assessment | $ 771000 |
| total assessment | $ 1147200 |
Room Details
| Room | Dimensions | Level | Flooring |
|---|---|---|---|
| Living room | 22.4 x 19.6 P | Ground Floor | Wood |
| Dining room | 22.4 x 11.3 P | Ground Floor | Wood |
| Kitchen | 17.1 x 9.1 P | Ground Floor | Wood |
| Hallway | 5.7 x 8.11 P | Ground Floor | Ceramic tiles |
| Primary bedroom | 14.6 x 16.1 P | Ground Floor | Wood |
| Walk-in closet | 14.6 x 5.4 P | Ground Floor | Wood |
| Bathroom | 14.6 x 8.2 P | Ground Floor | Ceramic tiles |
| Bedroom | 15.5 x 11 P | Ground Floor | Wood |
| Bathroom | 11.8 x 8.8 P | Ground Floor | Ceramic tiles |
| Washroom | 7.9 x 5.4 P | Ground Floor | Ceramic tiles |
| Family room | 22 x 33 P | Wood | |
| Bedroom | 15.8 x 11.1 P | Wood | |
| Bedroom | 15.7 x 11.1 P | Wood | |
| Bedroom | 15.2 x 11.11 P | Wood | |
| Bedroom | 14.3 x 10.3 P | Wood | |
| Bathroom | 9.5 x 7.10 P | Wood | |
| Laundry room | 7.9 x 5.5 P | Ceramic tiles |
Charateristics
| Bathroom / Washroom | Adjoining to primary bedroom, Seperate shower |
|---|---|
| Heating system | Air circulation, Electric baseboard units |
| Equipment available | Alarm system, Central heat pump, Central vacuum cleaner system installation, Electric garage door, Ventilation system |
| Driveway | Asphalt |
| Roofing | Asphalt shingles |
| Garage | Attached |
| Proximity | Cross-country skiing, Golf, High school, Highway, Park - green area |
| Heating energy | Electricity |
| Topography | Flat, Sloped |
| Parking | Garage, Outdoor |
| Hearth stove | Gaz fireplace |
| Pool | Heated, Inground |
| Landscaping | Landscape |
| Water supply | Municipality |
| Foundation | Poured concrete |
| Zoning | Residential |
| Basement | Separate entrance |
| Sewage system | Septic tank |
| Siding | Stone |


