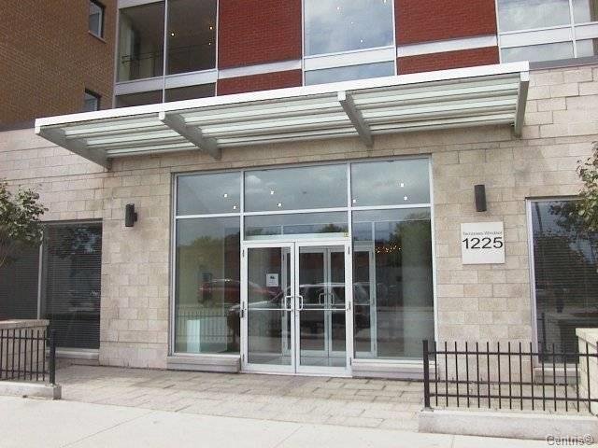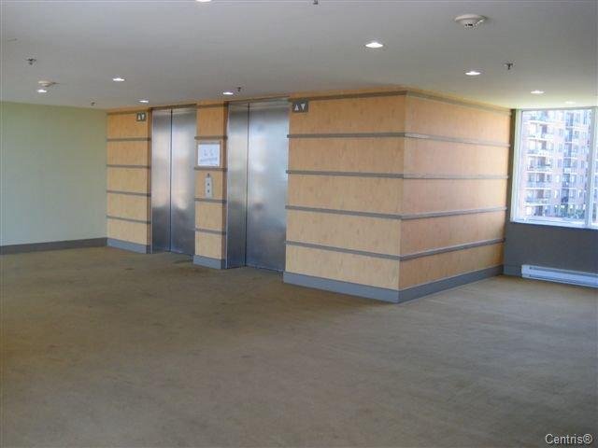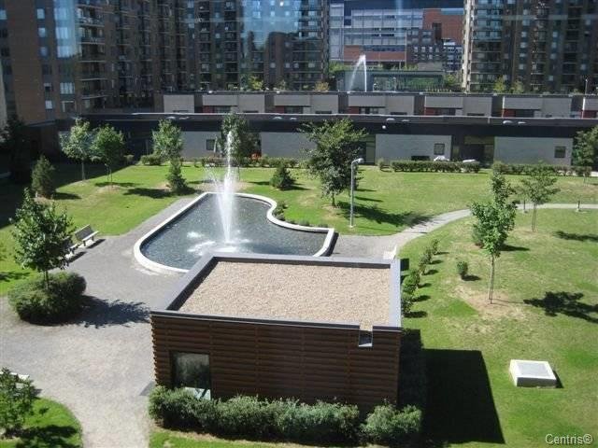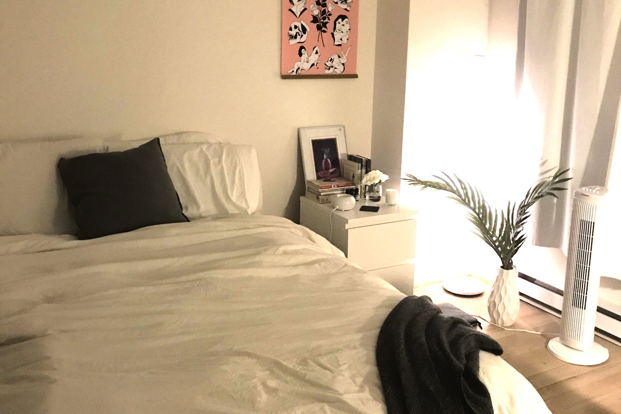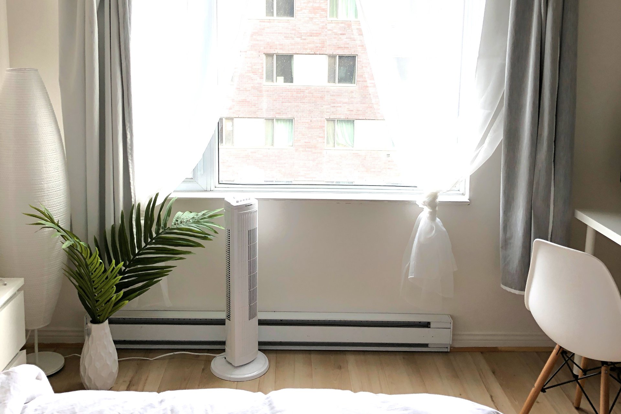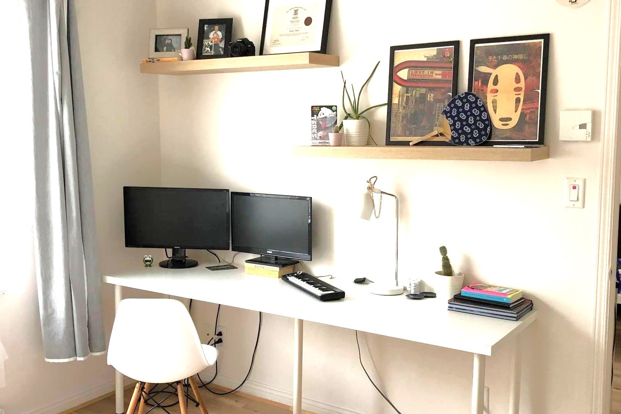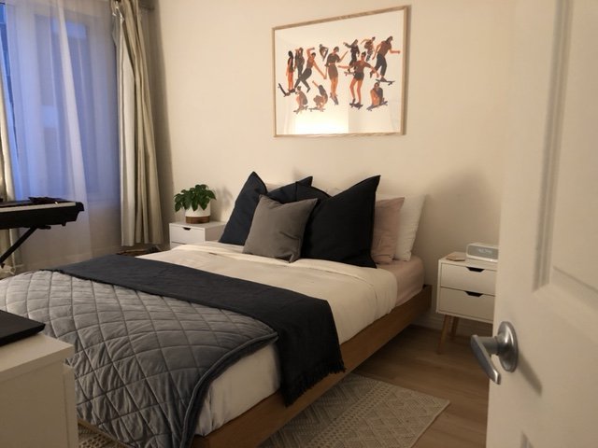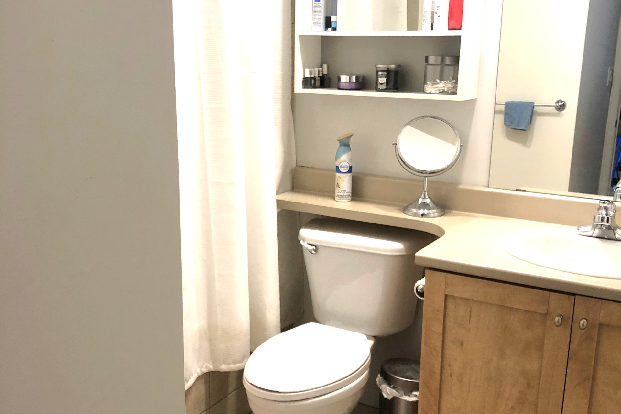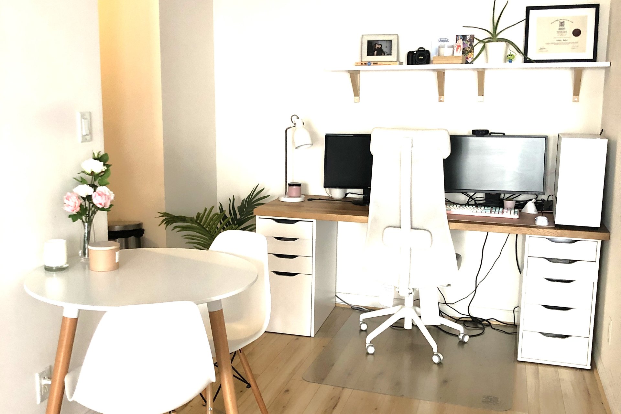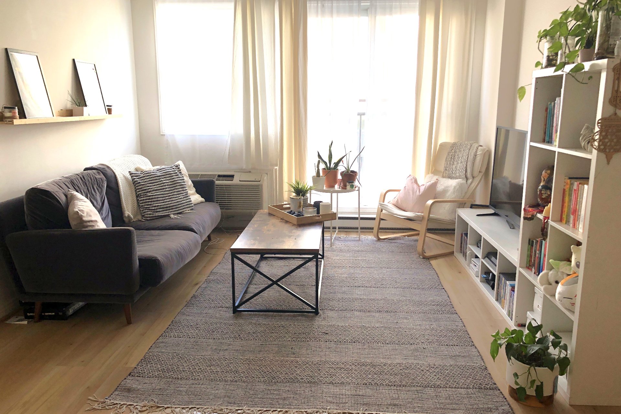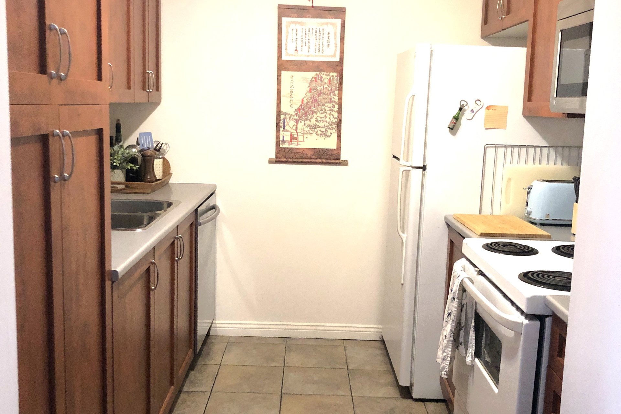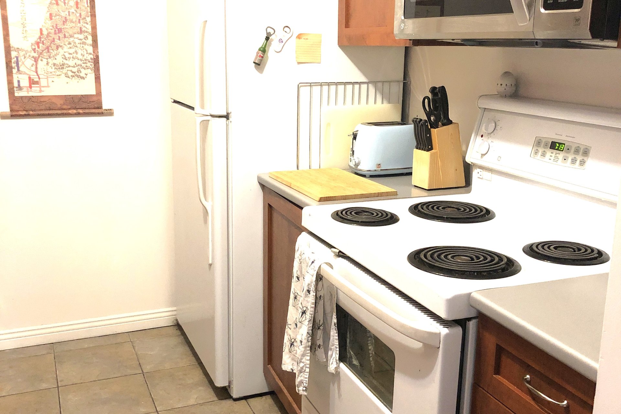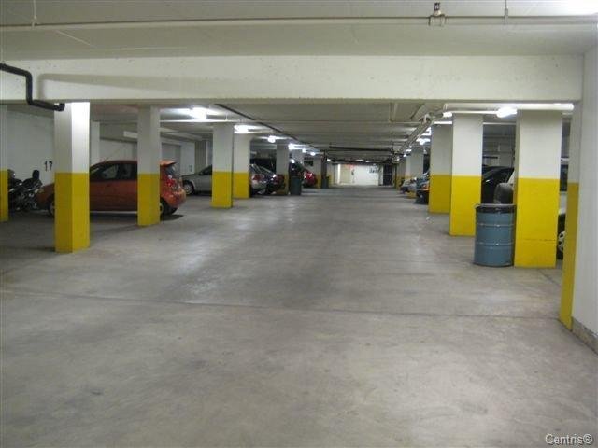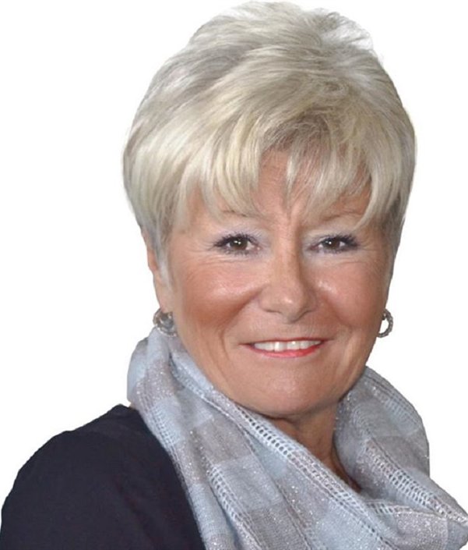- 2 Bedrooms
- 1 Bathrooms
- Video tour
- Calculators
- walkscore
Description
Downtown Montreal Living at Terrasse Windsor! Experience the best of downtown Montreal at 1225 Notre-Dame St W. This bright, open-concept 2-bedroom unit on the 5th floor of Terrasse Windsor offers modern comfort with a fully equipped kitchen and all appliances included. Built with concrete construction, it's ideal for professionals seeking a smart condo in a vibrant neighborhood. Enjoy fantastic amenities: a fitness room, newly renovated common areas, and a tranquil interior courtyard with a fountain. With an unbeatable walk score, you're steps from transit, shops, and dining. Quick occupancy available!
Embrace Downtown Montreal Living at Terrasse Windsor!
Discover the pulse of Montreal at 1225 Notre-Dame St W, in
the city's vibrant heart. This isn't just an apartment;
it's your gateway to an enriched lifestyle at Terrasse
Windsor. Imagine a bright, open-concept 2-bedroom unit on
the 5th floor, where modern comfort meets style. Your fully
equipped kitchen (appliances included) makes entertaining a
joy, and concrete construction ensures peace in your urban
oasis--perfect for professionals seeking dynamic,
culturally rich neighborhood.
Qualifications of Lessee(s) and Lease Agreement
* Lessee(s) understand 'Non' smoking residence; no
cigarettes / cannabis / vaping are permitted, indoors or
outdoors.
* No cultivation of any form to take place on the property
(interior / exterior).
* Satisfactory Credit references ((Consent to Check Payment
Habits (CCPH)) forms an integral part of a promise to
lease. Including, Proof of employment, and or, letter by a
financial institution, attesting to the lessee(s)
commitment in meeting their financial obligations,
acceptable to LESSOR within 7 days of acceptance to a
promise to lease.
* Lessee(s) will provide proof of liability insurance in
the amount of $2,000,000 prior to occupancy to the
lessor(s). The insurance will be maintained for the
duration of the lease.
* Any maintenance repairs under $250.00 (including taxes),
cost will be paid for by the Lessee(s).
*Lessee(s) understand "No pets are allowed.
* A full cleaning of the property appliances will be
performed at LESSOR 's expense prior to the lessee
move?-in, and the same by LESSEE(S) upon exit.
* Disclosure to who will be occupying the property (Number
of persons occupying the dwelling for residential use only).
* The Lessee(s) are not permitted to sublease the condo or
indoor parking, including Airbnb.
* A formal walk-thru between the LESSOR and LESSEE prior to
occupying the property to determine the condition / state
of the property (i.e.: scratches, stains, floor, walls,
etc...). The same applies upon exit prior to expiration of
the lease.
* LESSOR reserves the right for 48 hours' notice given to
the Lessee(s), to visit the property for insurance, and or,
for maintenance purposes.
*An accepted Promise to Leases shall form an integral part
of the Quebec Regie Du Logement formal Lease Agreement.
*Deposit of first month's rent payable within 72hrs. post
acceptance and signing of Lease Agreement.
*Deposit payable to Royal Lepage Village "in trust."
*Should the initial payment and following months' rent
payments be provided by LESSEE by way of bank transfer, the
LESSOR's broker and LESSOR will provide LESSEE with the
necessary banking
information.
*Condo building rules and by-laws to be read and signed by
the lessee(s) prior to signing the formal lease agreement.
*A secondary indoor parking spot is available at a cost of
$175.00 per month, on top of the monthly rental.
Inclusions : ~Fridge ~Stove ~Dishwasher ~Washer and Dryer ~ ONE (1) Indoor parking (for lessee(s) use only).
Exclusions : ~Energy (heating & electricity) ~Telecomunication ~Tenant liability insurance of $2,000,000.00. *(Secondary indoor parking $175.00 per month).
| Liveable | 782 PC |
|---|---|
| Total Rooms | 6 |
| Bedrooms | 2 |
| Bathrooms | 1 |
| Powder Rooms | 0 |
| Year of construction | 2004 |
| Type | Apartment |
|---|---|
| Style | Detached |
| N/A | |
|---|---|
| lot assessment | $ 0 |
| building assessment | $ 0 |
| total assessment | $ 0 |
Room Details
| Room | Dimensions | Level | Flooring |
|---|---|---|---|
| Living room | 11.6 x 13.6 P | Floating floor | |
| Dining room | 7.4 x 8.0 P | Floating floor | |
| Kitchen | 8.6 x 8.0 P | Ceramic tiles | |
| Bathroom | 8.2 x 8.2 P | Ceramic tiles | |
| Primary bedroom | 11.2 x 11.4 P | Floating floor | |
| Bedroom | 10.0 x 11.6 P | Floating floor |
Charateristics
| Proximity | Bicycle path, Cegep, Highway, Park - green area, Public transport, Réseau Express Métropolitain (REM), University |
|---|---|
| Heating system | Electric baseboard units |
| Heating energy | Electricity |
| Garage | Fitted, Heated, Single width |
| Parking | Garage |
| Sewage system | Municipal sewer |
| Water supply | Municipality |
| Restrictions/Permissions | No pets allowed, Short-term rentals not allowed, Smoking not allowed |
| View | Other |
| Zoning | Residential |
| Equipment available | Wall-mounted air conditioning |

