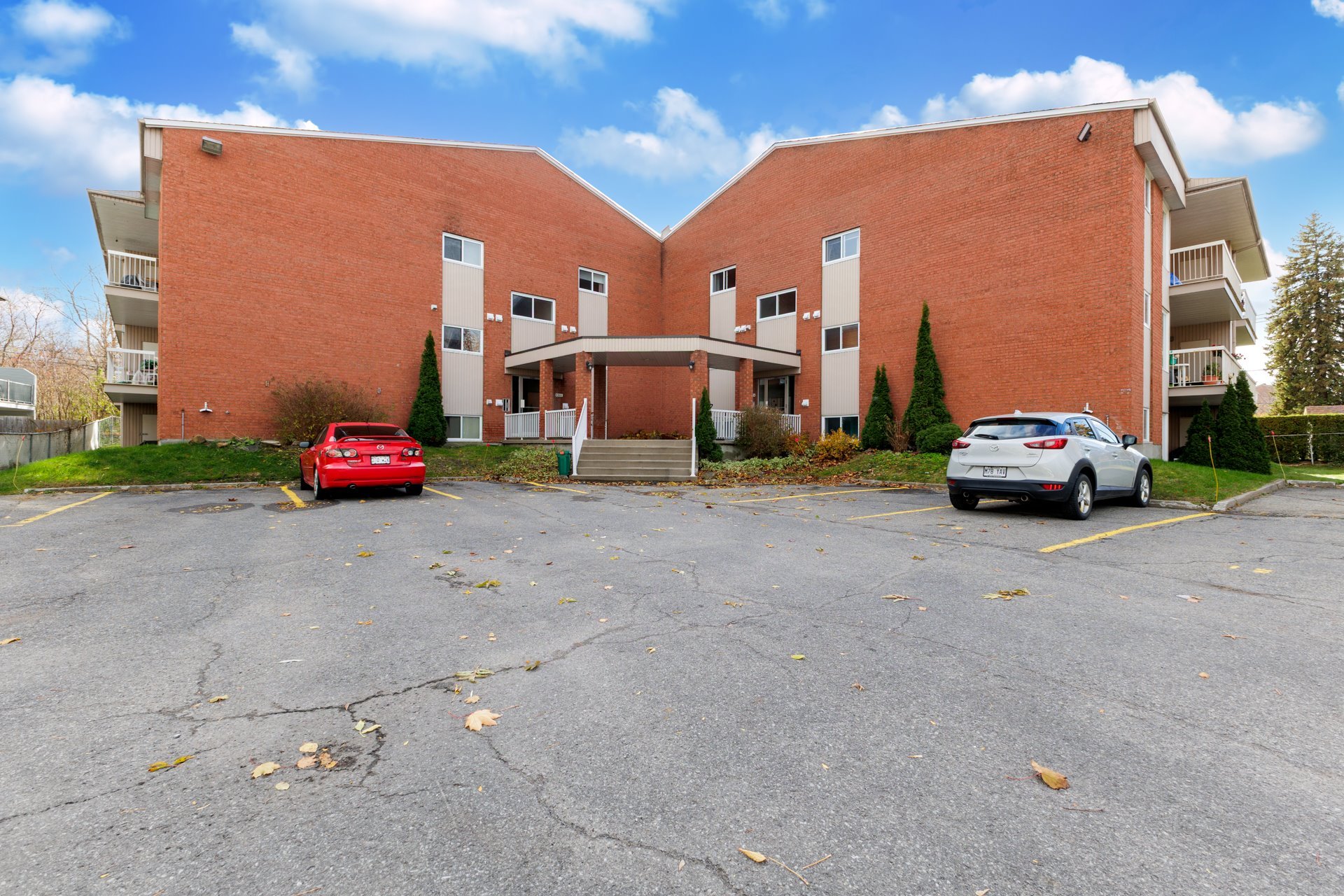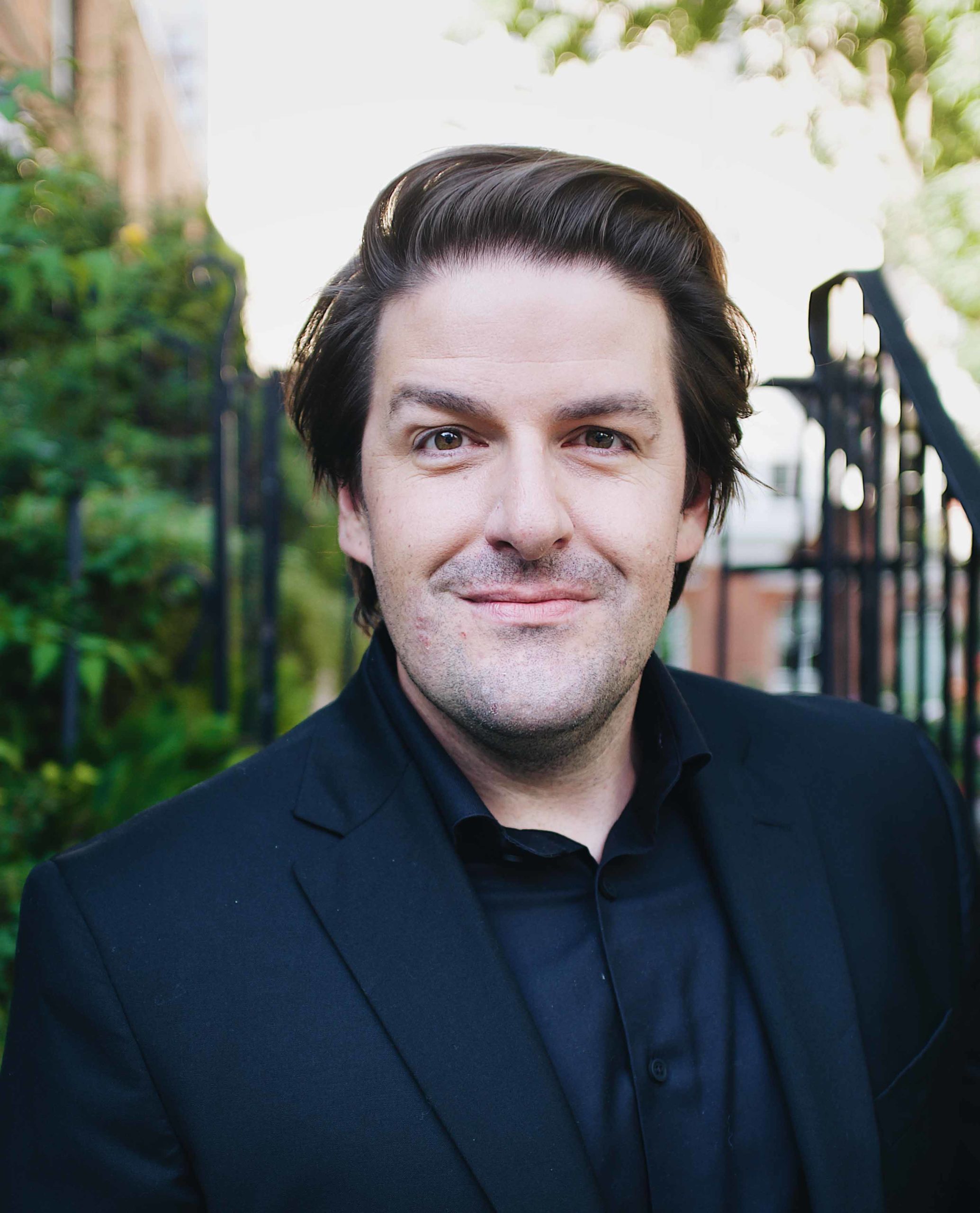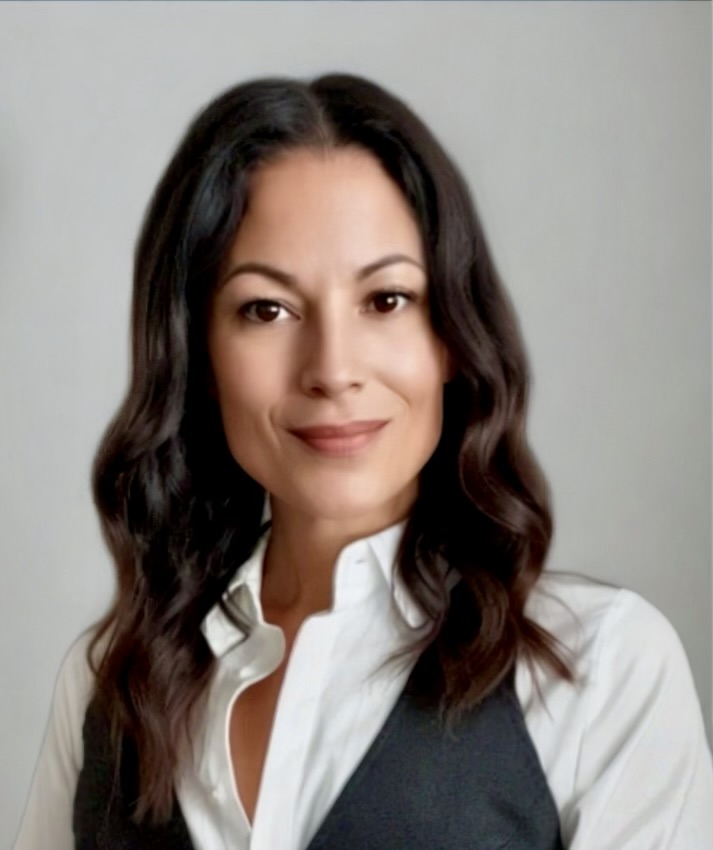16850 Boul. Gouin O., apt. 202
Montréal (L'Île-Bizard/Sainte-Geneviève), Sainte-Geneviève, H9H1E4Apartment | MLS: 23769972
- 3 Bedrooms
- 1 Bathrooms
- Calculators
- 66 walkscore
Description
Step into this fully renovated A-to-Z three-bedroom, one-bathroom condo offering modern comfort and effortless living. The bright, open layout features a stunning kitchen with heated floors, a contemporary bathroom also with heated floors, and stylish finishes throughout. Enjoy a spacious balcony overlooking the in-ground heated pool, perfect for relaxing or entertaining. This unit comes with two outdoor parking spaces (tandem) and is move-in ready from day one. Ideal for first-time buyers, downsizers, or anyone looking for a turnkey home in a well-kept community
RENTAL: Any potential tenants will be subject to a Credit
check, references, and proof of employment.
No Pets permitted
No Smoking or vaping in the unit.
Proof of 2 Million Liability insurance and personal effects
required. Proof of payment for the policy is also required
prior to occupancy.
Tenant will be required to sign the Building rules.
Any fines incurred for infractions will be at the entire
responsibility of the tenant.
No sublet
No Airbnb.
Inclusions : Ac/heating unit with remote, dishwasher
Exclusions : Rental: electricity, internet, insurance
| Liveable | 1034 PC |
|---|---|
| Total Rooms | 8 |
| Bedrooms | 3 |
| Bathrooms | 1 |
| Powder Rooms | 0 |
| Year of construction | 1988 |
| Type | Apartment |
|---|---|
| Style | Semi-detached |
| Co-ownership fees | $ 3804 / year |
|---|---|
| Municipal Taxes (2025) | $ 1904 / year |
| School taxes (2025) | $ 204 / year |
| lot assessment | $ 59300 |
| building assessment | $ 207200 |
| total assessment | $ 266500 |
Room Details
| Room | Dimensions | Level | Flooring |
|---|---|---|---|
| Living room | 13.7 x 13.5 P | 2nd Floor | Wood |
| Kitchen | 10.11 x 9.6 P | 2nd Floor | Ceramic tiles |
| Dining room | 12.1 x 6 P | 2nd Floor | Ceramic tiles |
| Primary bedroom | 14.9 x 10.7 P | 2nd Floor | Floating floor |
| Bedroom | 10 x 9.8 P | 2nd Floor | Floating floor |
| Bedroom | 12.4 x 7.5 P | 2nd Floor | Floating floor |
| Bathroom | 5.6 x 13 P | 2nd Floor | Ceramic tiles |
| Hallway | 5.7 x 3.3 P | 2nd Floor | Ceramic tiles |
Charateristics
| Driveway | Asphalt |
|---|---|
| Proximity | Bicycle path, Daycare centre, Elementary school, High school, Park - green area, Public transport |
| Cadastre - Parking (included in the price) | Driveway |
| Heating system | Electric baseboard units |
| Heating energy | Electricity |
| Available services | Fire detector, Outdoor pool |
| Pool | Heated, Inground |
| Sewage system | Municipal sewer |
| Water supply | Municipality |
| Hearth stove | Other |
| Parking | Outdoor |
| Equipment available | Partially furnished, Wall-mounted heat pump |
| Zoning | Residential |
| Bathroom / Washroom | Seperate shower |
| Restrictions/Permissions | Short-term rentals not allowed, Smoking not allowed |
| Cupboard | Thermoplastic |
| Rental appliances | Water heater |



