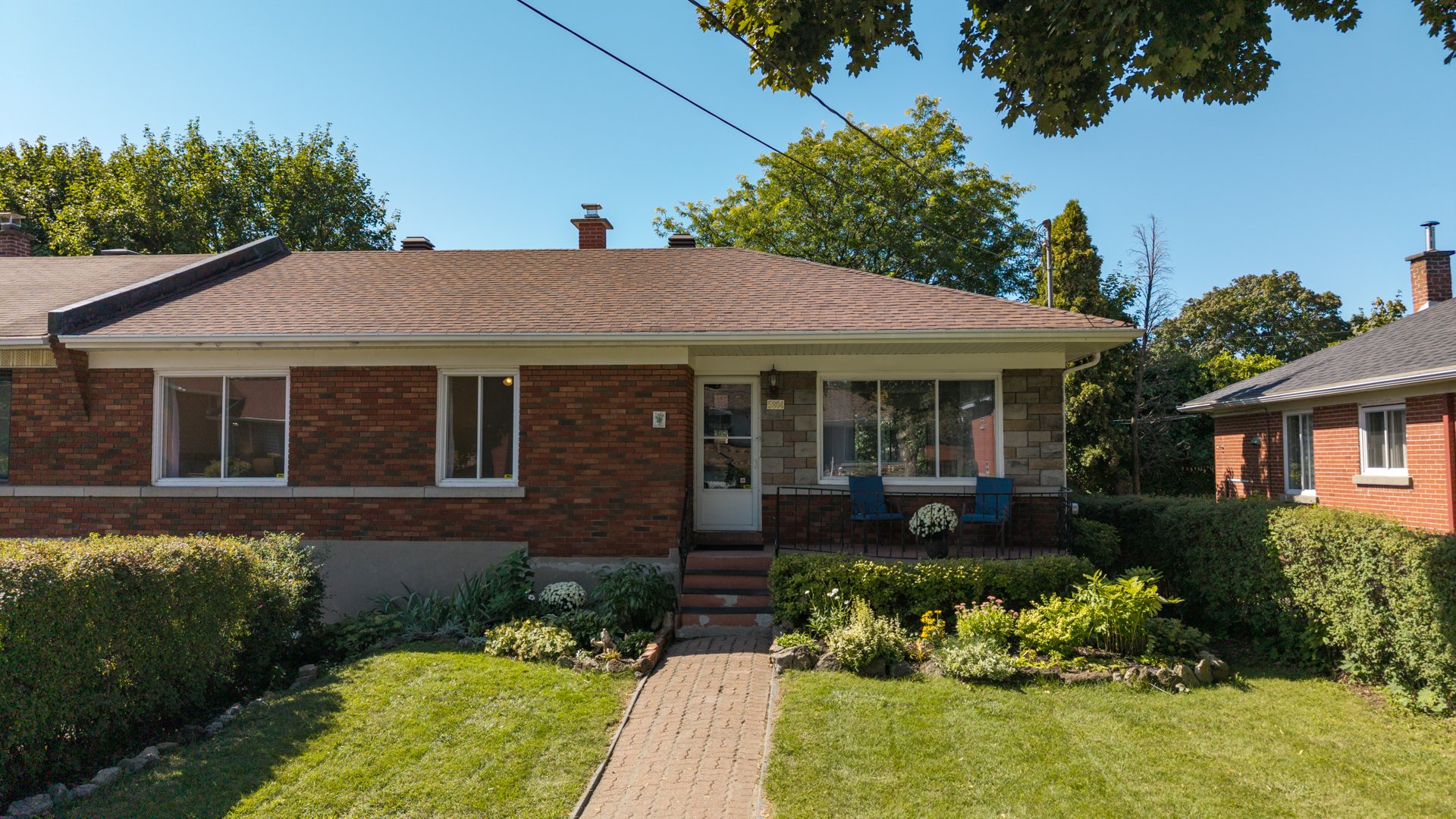- 4 Bedrooms
- 1 Bathrooms
- Calculators
- walkscore
Description
Semi-detached 3+1 bedroom, 1 bathroom + 1 powder room bungalow in Côte Saint-Luc, lovingly owned by same family for 22 years. Bright with large windows and southwest-facing backyard. Original hardwood floors on main level. Open living/dining area flows to an eat-in kitchen with original wood cabinets. Kitchen door leads to large deck and backyard with blackberry bushes and planter boxes. Updates include 2017 roof, 2025 heat pump, 2016 bathroom, freshly painted main floor. Basement offers family room, closed bedroom, and utility space. Garage fits one car plus storage with direct basement access.
Welcome to 5804 Avenue Palmer, a semi-detached bungalow
with 3+1 bedrooms and 1 full bathroom plus powder room,
lovingly maintained by the same owners for 22 years. This
bright and inviting property offers comfort, character, and
potential in the heart of Côte Saint-Luc, a family-friendly
community known for its parks, schools, and neighbourhood
spirit.
The Home
Natural light fills the interior through large windows,
with a southwest-facing backyard ensuring sunshine
throughout the day. Original hardwood floors highlight the
main living spaces, where an open-concept living and dining
area connects seamlessly to an eat-in kitchen featuring
original wood cabinets. From here, a door leads to a
generous back deck overlooking a spacious yard with
established blackberry bushes and planter boxes, ideal for
gardening or outdoor entertaining.
The main bathroom was fully renovated in 2016. Other
important updates include a new roof (2017), a modern heat
pump (2025), and fresh paint on the main level. The lower
level, though not updated, holds excellent potential with a
large family room or den, a closed bedroom with oversized
windows, and a roomy utility area. An attached garage
provides parking for one car, additional storage, and
direct access to the basement.
The Neighbourhood
One of Côte Saint-Luc's greatest assets is its abundance of
green spaces, and Kirwan Park--just a short walk away--is
the perfect example. This large community park features
ball fields, basketball courts, a community garden, and
multiple playgrounds for children. It is a hub for outdoor
activity and neighborhood gatherings.
Families will also appreciate the proximity of École
primaire Les Amis-du-Monde, a French elementary school
within walking distance, as well as nearby daycares and
preschools. Côte Saint-Luc is well served by both English
and French school boards, offering a wide range of
educational options.
Cultural and community life thrives here as well. Several
synagogues, community centres, and local organizations are
just minutes from Avenue Palmer, making this an ideal
location for those seeking a close-knit and active
environment.
Public transit is also easily accessible, with STM bus
routes 104 Cavendish, 138 Notre-Dame-de-Grâce, and 161 Van
Horne nearby, offering convenient connections to NDG,
Snowdon metro, and other parts of Montreal.
Why Choose This Home?
5804 Avenue Palmer is more than a property--it is a home
with history, heart, and the opportunity to create your
family's next chapter. Well cared for and updated in all
the right places, it combines a quiet residential setting
with unbeatable proximity to parks, schools, community
life, and public transportation.
Inclusions : All inclusions are sold without legal warranty of quality. Kitchen: fridge, stove, dishwasher (non functional.) Basement: washer, dryer (dryer must be manually turned off), any items left by vendors in bedroom. Garage: shelving, any items left by vendors. Alarm system (no longer connected).
Exclusions : N/A
| Liveable | 1216 PC |
|---|---|
| Total Rooms | 11 |
| Bedrooms | 4 |
| Bathrooms | 1 |
| Powder Rooms | 1 |
| Year of construction | 1955 |
| Type | Bungalow |
|---|---|
| Style | Semi-detached |
| Dimensions | 12.84x9.09 M |
| Lot Size | 4000 PC |
| Municipal Taxes (2025) | $ 5640 / year |
|---|---|
| School taxes (2025) | $ 539 / year |
| lot assessment | $ 336300 |
| building assessment | $ 328600 |
| total assessment | $ 664900 |
Room Details
| Room | Dimensions | Level | Flooring |
|---|---|---|---|
| Living room | 15.5 x 11.7 P | Ground Floor | Wood |
| Dining room | 9.10 x 10.5 P | Ground Floor | Wood |
| Kitchen | 13.5 x 13.8 P | Ground Floor | Ceramic tiles |
| Bedroom | 10.9 x 10.9 P | Ground Floor | Wood |
| Bathroom | 7.2 x 8.2 P | Ground Floor | Ceramic tiles |
| Bedroom | 11.1 x 10.9 P | Ground Floor | Wood |
| Primary bedroom | 14.6 x 10.8 P | Ground Floor | Wood |
| Washroom | 7.9 x 4.6 P | Basement | Linoleum |
| Bedroom | 13.0 x 10.2 P | Basement | Linoleum |
| Playroom | 16.6 x 28.10 P | Basement | Linoleum |
| Other | 14.11 x 13.11 P | Basement | Concrete |
Charateristics
| Basement | 6 feet and over |
|---|---|
| Roofing | Asphalt shingles |
| Siding | Brick |
| Heating energy | Electricity |
| Garage | Fitted |
| Parking | Garage, Outdoor |
| Heating system | Hot water, Other |
| Sewage system | Municipal sewer |
| Water supply | Municipality |
| Rental appliances | Water heater |


