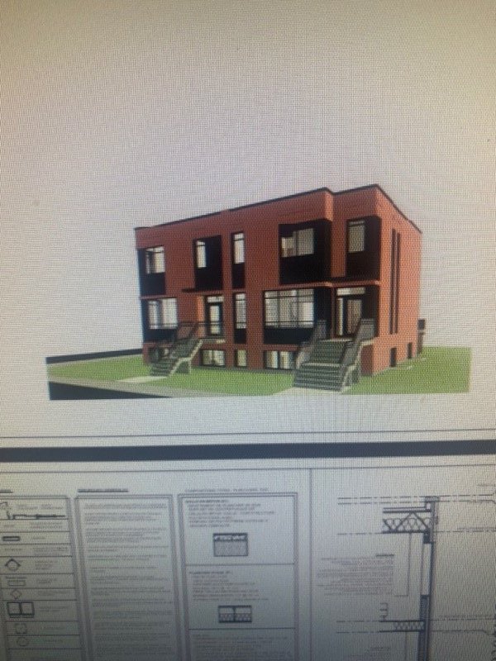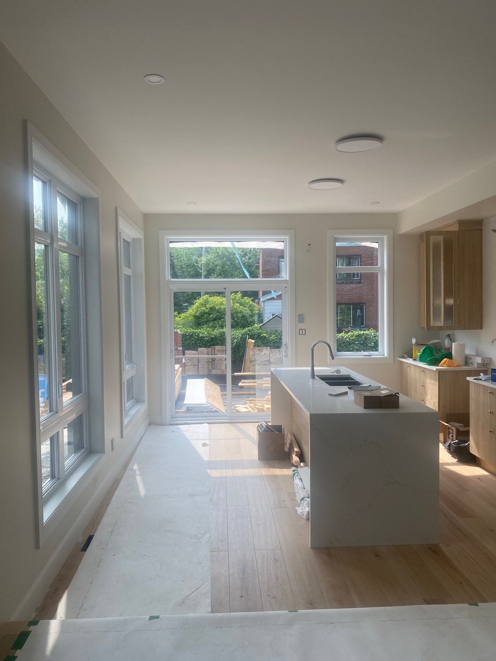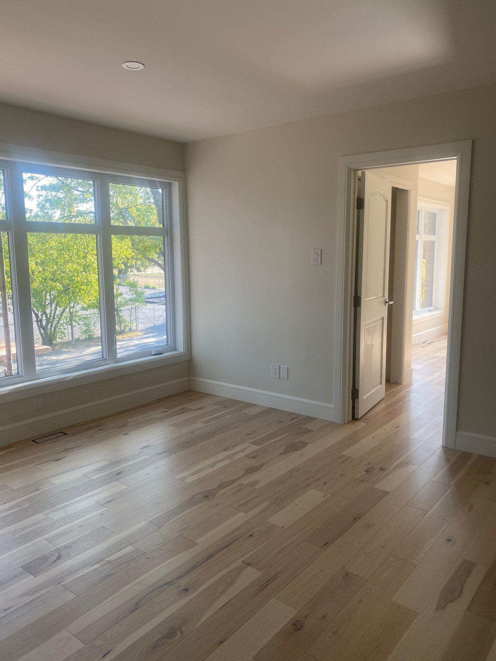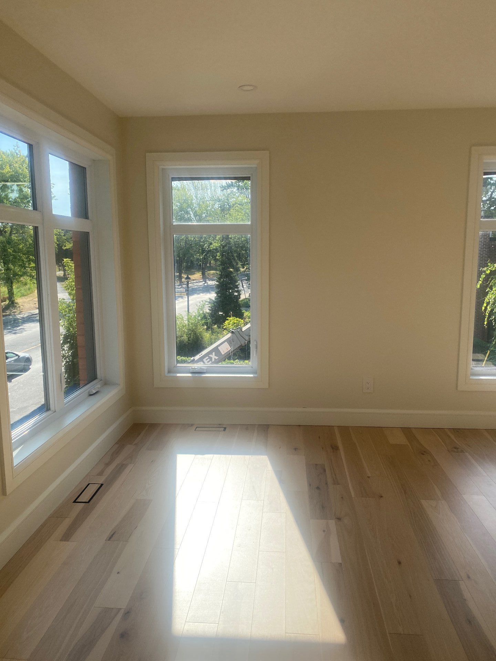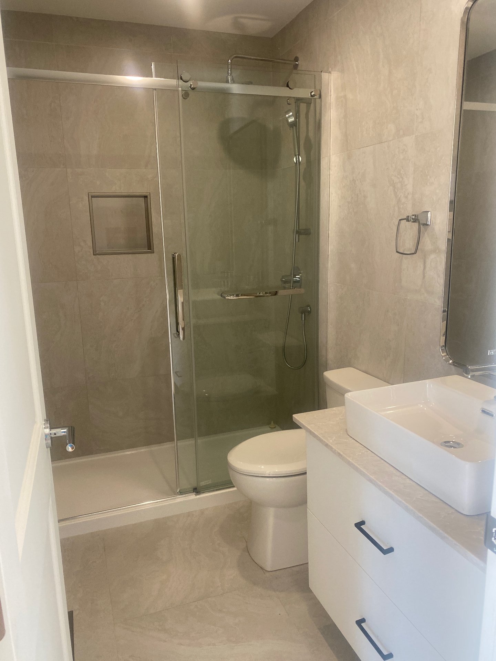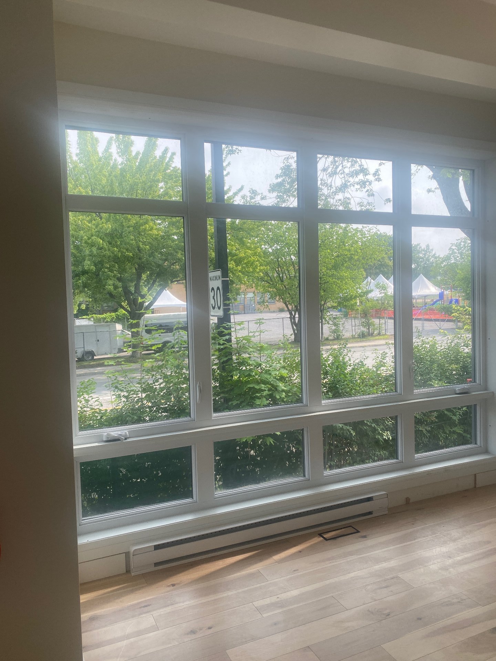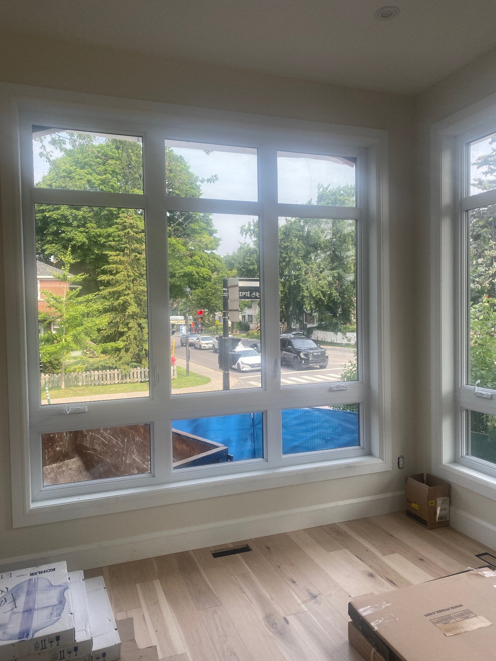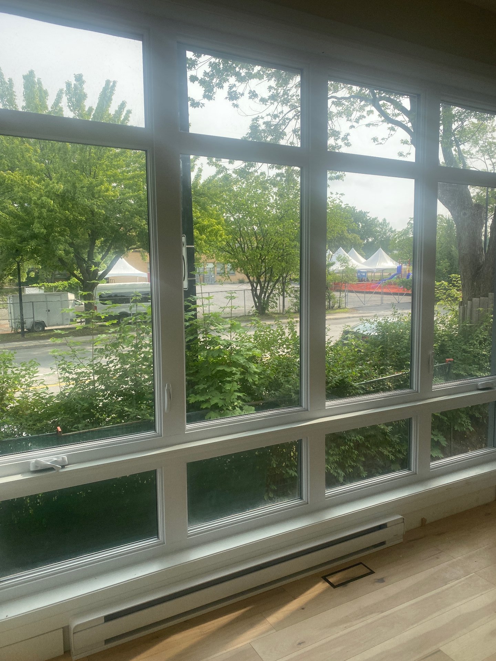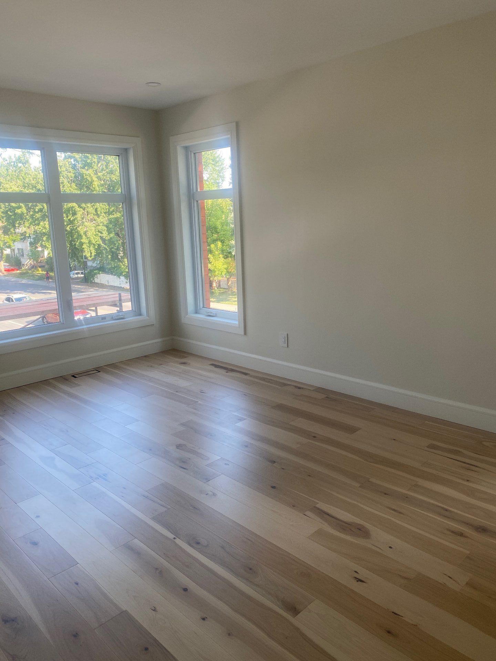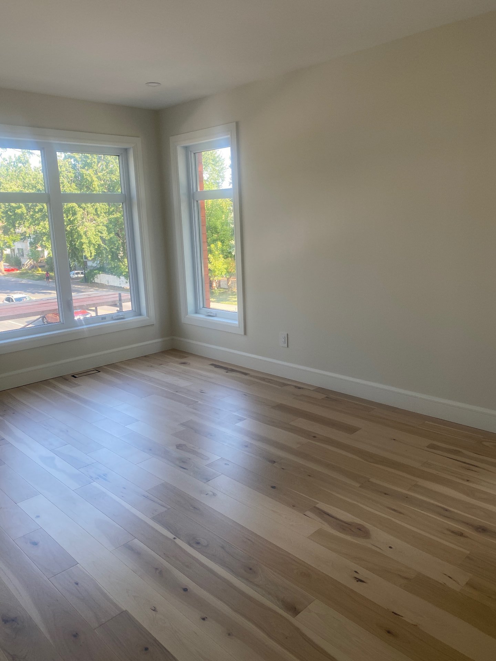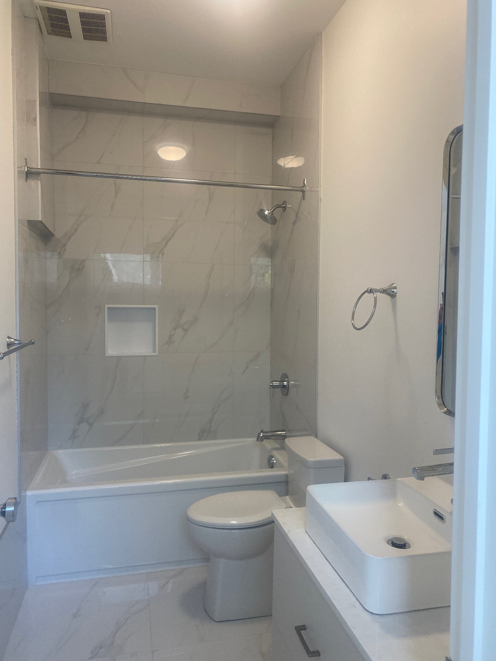6500 Rue de Terrebonne
Montréal (Côte-des-Neiges/Notre-Dame-de-Grâce), Notre-Dame-de-Grâce, H4B1B1Two or more storey | MLS: 25380303
- 6 Bedrooms
- 3 Bathrooms
- Calculators
- 92 walkscore
Description
Be the first to live in this brand-new build in highly sought-after NDG. Flooded with natural light from walls of oversized windows, this modern home features , refined finishings, and a timeless, airy palette. A chef-ready kitchen anchors the space with full-height cabinetry, and beautiful counter tops, while the living and dining areas flow seamlessly for everyday comfort and easy entertaining. Upstairs, generously sized bedrooms--including a serene primary--offer excellent closet space.
Be the first to live in this brand-new build in the
sought-after NDG district. Flooded with natural light
thanks to expansive windows, the home offers an
open-concept living area, refined finishings, and a clean,
timeless aesthetic. The contemporary kitchen--with
full-height cabinetry and beautiful countertops--opens onto
the living and dining rooms for everyday comfort and
effortless entertaining. The lower level is ideal for
intergenerational living: an extra-large bedroom with an
ensuite bathroom and a full living area--perfect for a
parent, a young adult, or a private office/studio.
Upstairs, generously sized bedrooms--including a serene
primary suite--offer excellent storage. Appreciated details
include high-end flooring, recessed lighting, and an
efficient heating/cooling system. Highlights New
construction in the heart of NDG Exceptional natural light;
numerous windows Open-concept layout with quality materials
Modern kitchen (stone countertops, soft-close cabinetry)
Ideal for intergenerational living (large basement bedroom
with ensuite + dedicated living area) Spacious bedrooms
with great storage Turn-key, low-maintenance living
Occupancy: October 1, 2025. [IMPORTANT INFORMATION]
-Acceptance is conditional on credit verification to the
landlord's satisfaction -No smoking -Animals not permitted
-Tenant insurance is mandatory The square footage includes
the basement as it has it's own entrance and high ceilings.
Inclusions : Appliances: fridge, stove, dishwasher, washer and dryer
Exclusions : N/A
| Liveable | 3000 PC |
|---|---|
| Total Rooms | 14 |
| Bedrooms | 6 |
| Bathrooms | 3 |
| Powder Rooms | 0 |
| Year of construction | 2025 |
| Type | Two or more storey |
|---|---|
| Style | Semi-detached |
| N/A | |
|---|---|
| lot assessment | $ 0 |
| building assessment | $ 0 |
| total assessment | $ 0 |
Room Details
| Room | Dimensions | Level | Flooring |
|---|---|---|---|
| Bedroom | 13.2 x 9.4 P | Basement | Wood |
| Bedroom | 14.11 x 9.5 P | Basement | Wood |
| Bedroom | 14.2 x 16.2 P | Basement | Wood |
| Bathroom | 11.11 x 11.11 P | Basement | Ceramic tiles |
| Living room | 14.11 x 13.3 P | Basement | Wood |
| Kitchen | 18.3 x 12.6 P | Ground Floor | Wood |
| Dining room | 17.3 x 12.11 P | Ground Floor | Wood |
| Living room | 17.9 x 12.11 P | Ground Floor | Wood |
| Bedroom | 15.5 x 9.11 P | 2nd Floor | Wood |
| Primary bedroom | 17.3 x 14.9 P | 2nd Floor | Wood |
| Bathroom | 11.11 x 11.11 P | 2nd Floor | Ceramic tiles |
| Bedroom | 11.8 x 8.10 P | 2nd Floor | Wood |
| Bathroom | 11.11 x 11.11 P | 2nd Floor | Ceramic tiles |
Charateristics
| Zoning | Residential |
|---|

