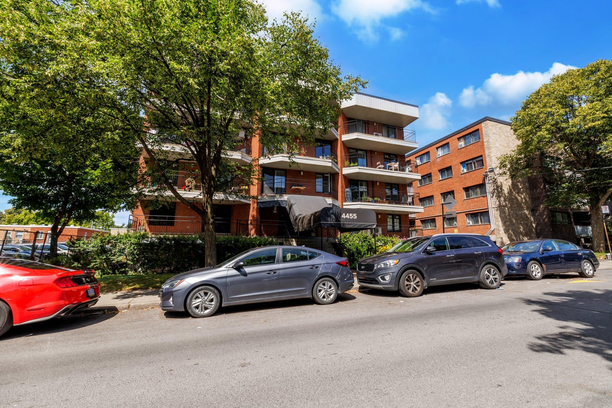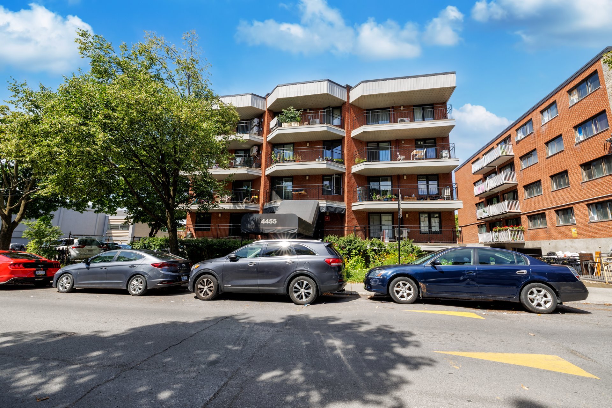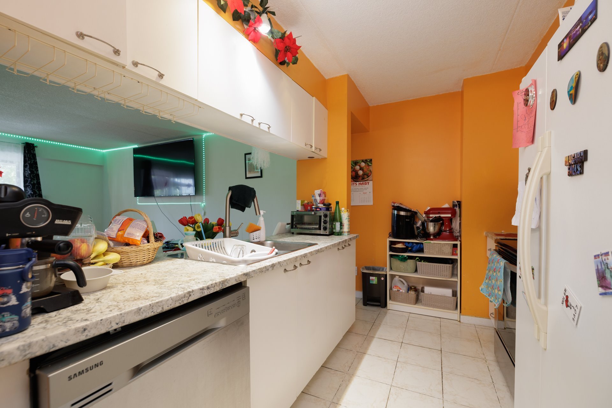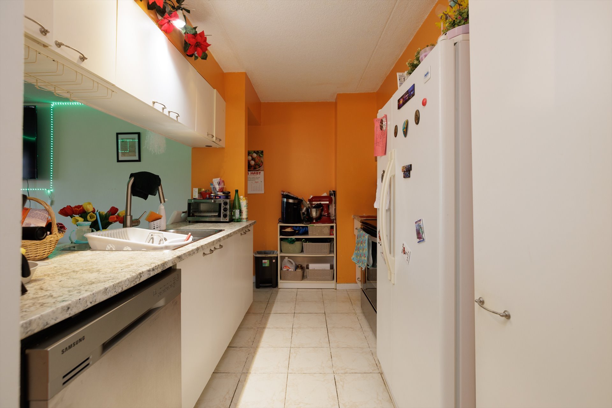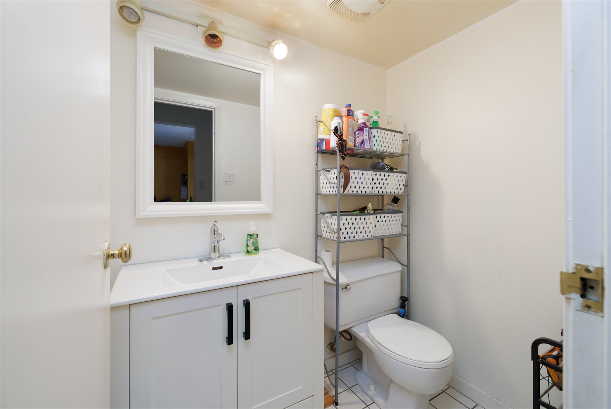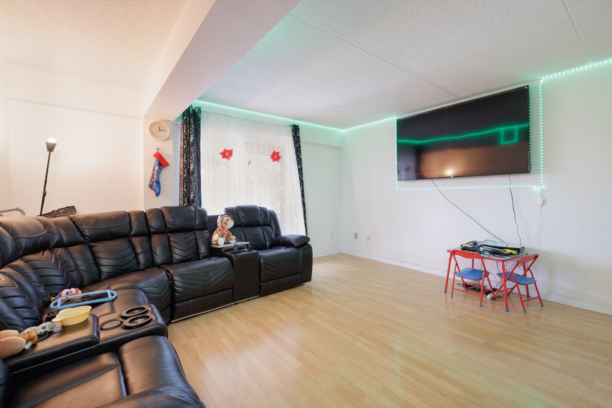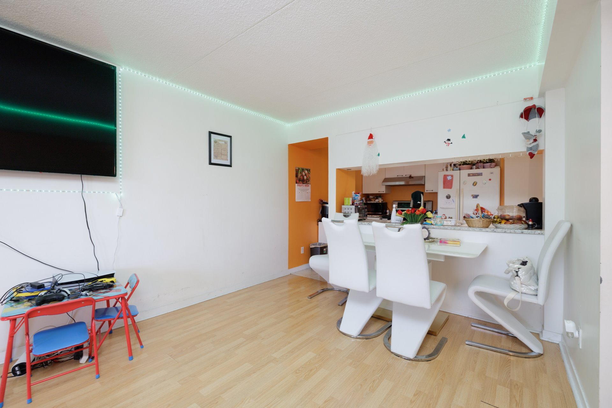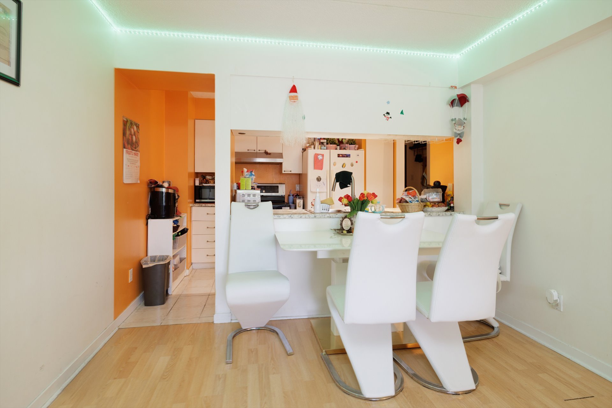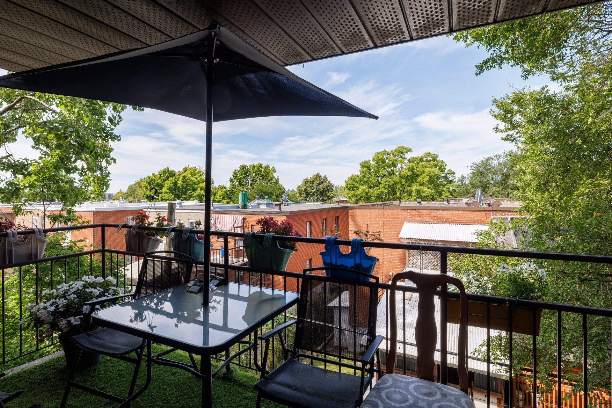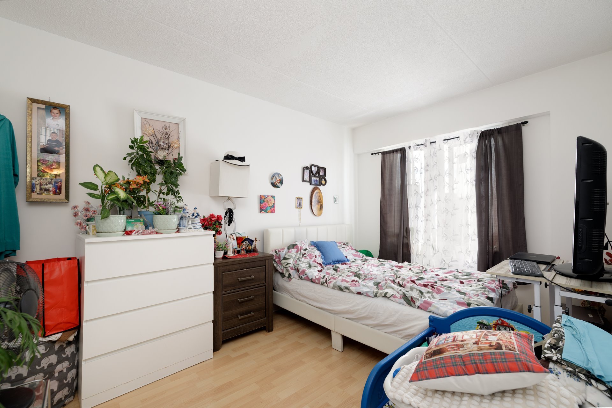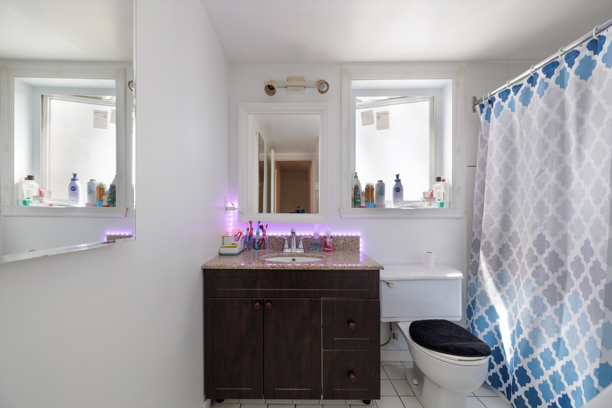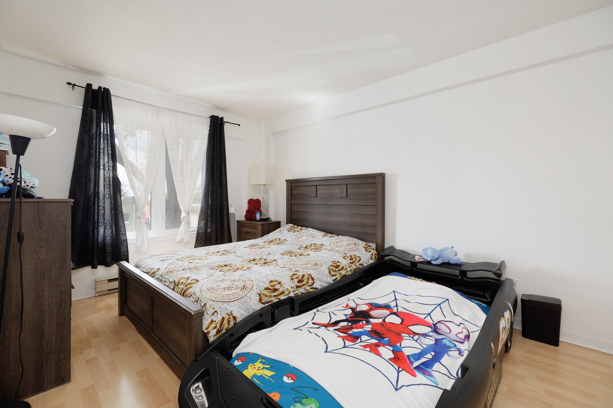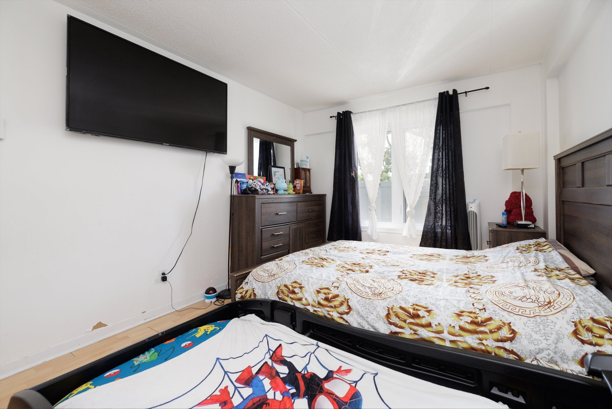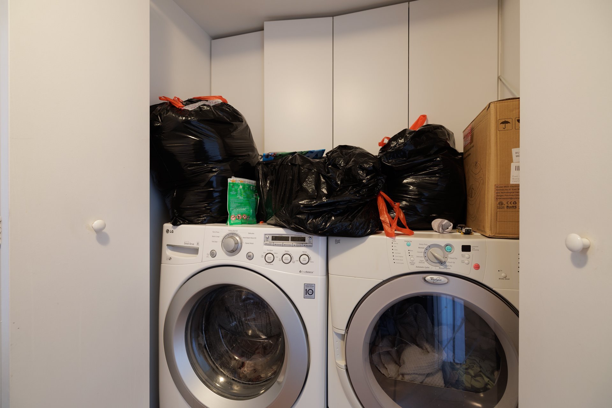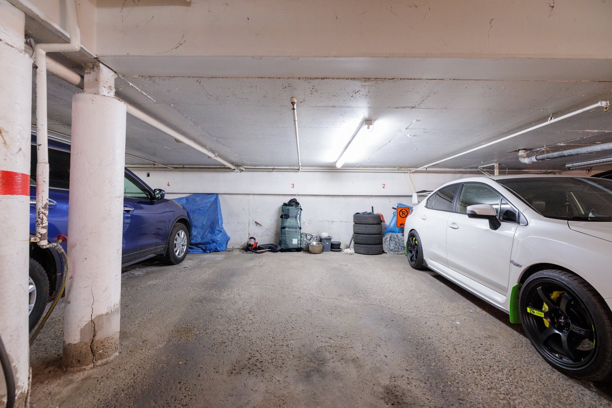4455 Av. Bourret, apt. 201
Montréal (Côte-des-Neiges/Notre-Dame-de-Grâce), Côte-des-Neiges, H3S1X1Apartment | MLS: 25445589
- 2 Bedrooms
- 1 Bathrooms
- Calculators
- 91 walkscore
Description
Superb location in Côte-des-Neiges! A cozy 4 1/2 unit on the 2nd floor apartment with 2 bedrooms, 1 full bath + powder room, laundry, balcony, garage & storage. Concrete soundproof building with elevator. Walk Score 91--steps from Jewish General Hospital, Université de Montréal, Collège Notre-Dame, gyms, groceries, banks & metros (Plamondon, Côte-des-Neiges, Côte-Ste-Catherine). Open-concept living, A/C, appliances included. Non-smoking, no pets, no cannabis. A must see!
Welcome to 4455 Avenue Bourret, a bright 2-bedroom, 1+1
bath condo in the highly sought-after Côte-des-Neiges
neighborhood. This 2nd floor unit is in a soundproof
concrete building with elevator, offering comfort and
convenience.
Features:
- 2 bedrooms with natural light
- Full bath + powder room
- In-unit laundry (washer/dryer)
- Open-concept living space
- Balcony with neighborhood view
- Indoor garage + storage locker
Building: Reinforced concrete construction, secure entry,
elevator, and professional management.
Location: Walk Score 91--steps from the Jewish General
Hospital, Université de Montréal, Collège Notre-Dame,
schools, groceries, cafés, restaurants, gyms, and parks.
Quick access to metros (Plamondon, Côte-des-Neiges,
Côte-Sainte-Catherine), buses, and highways.
Restrictions: Non-smoking, no pets, no cannabis.
More than a condo--it's a lifestyle of accessibility and
comfort. Book your visit today!
Inclusions : All appliances- Fridge, Stove, Dishwasher, Washer and Dryer
Exclusions : Hydro, cable, internet
| Liveable | 858 PC |
|---|---|
| Total Rooms | 4 |
| Bedrooms | 2 |
| Bathrooms | 1 |
| Powder Rooms | 1 |
| Year of construction | 1988 |
| Type | Apartment |
|---|---|
| Style | Detached |
| Municipal Taxes | $ 0 / year |
|---|---|
| School taxes | $ 0 / year |
| lot assessment | $ 0 |
| building assessment | $ 0 |
| total assessment | $ 0 |
Room Details
| Room | Dimensions | Level | Flooring |
|---|---|---|---|
| Living room | 14.5 x 11.8 P | 2nd Floor | Wood |
| Kitchen | 10.5 x 6.5 P | 2nd Floor | Ceramic tiles |
| Primary bedroom | 14.5 x 10.0 P | 2nd Floor | Wood |
| Bedroom | 12.5 x 8.9 P | 2nd Floor | Wood |
| Bathroom | 9.0 x 5.0 P | 2nd Floor | Ceramic tiles |
| Washroom | 5.0 x 4.0 P | 2nd Floor | Ceramic tiles |
Charateristics
| Heating system | Electric baseboard units |
|---|---|
| Heating energy | Electricity |
| Parking | Garage |
| Sewage system | Municipal sewer |
| Water supply | Municipality |
| Restrictions/Permissions | No pets allowed |
| Zoning | Residential |

