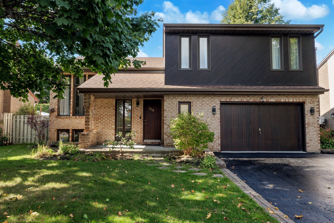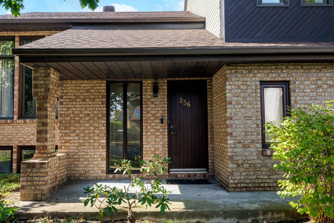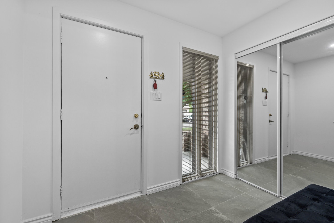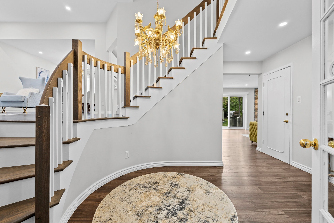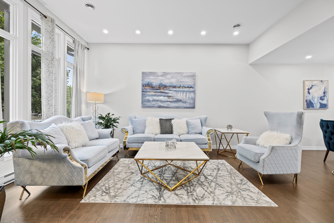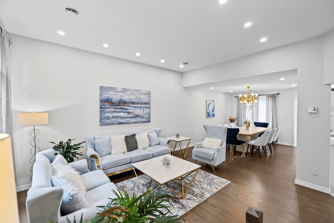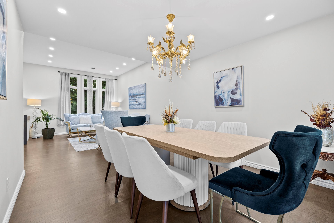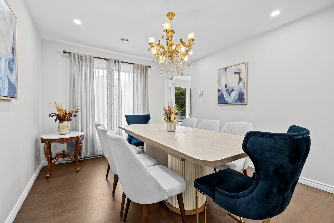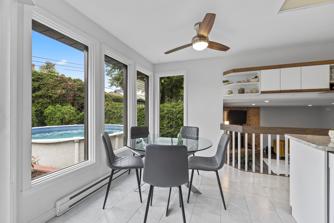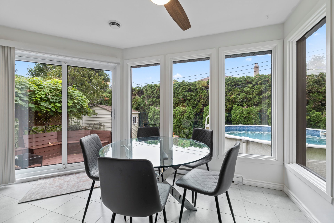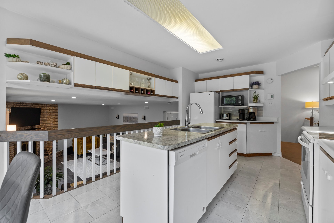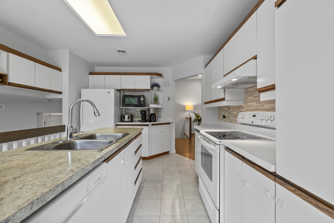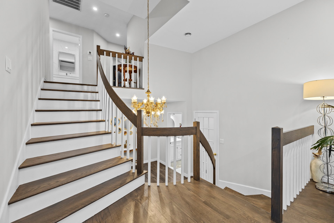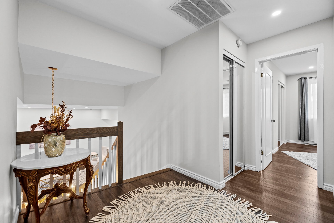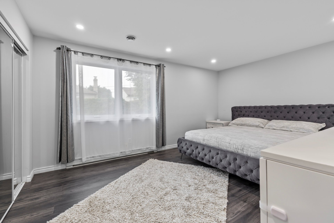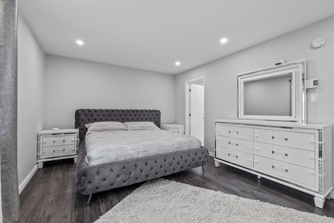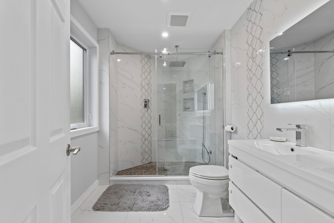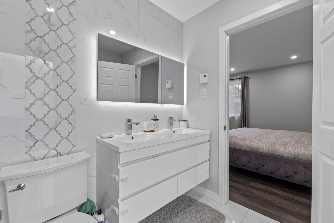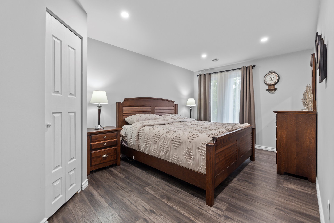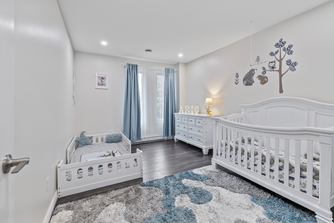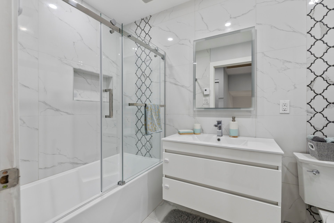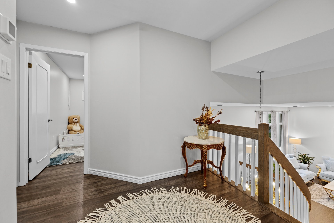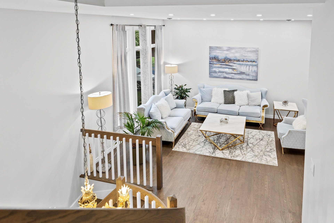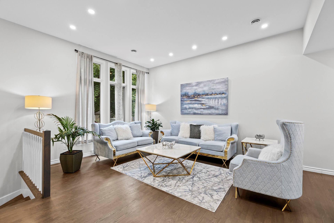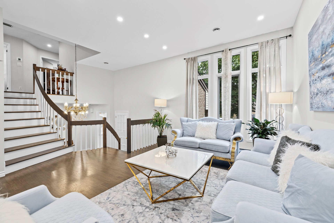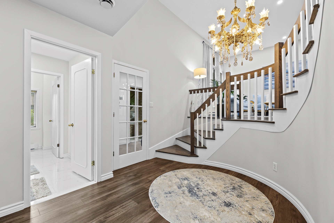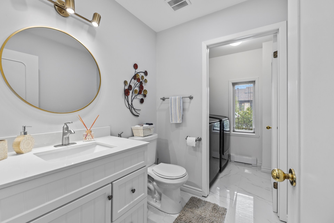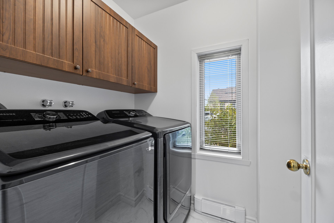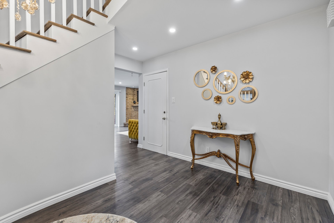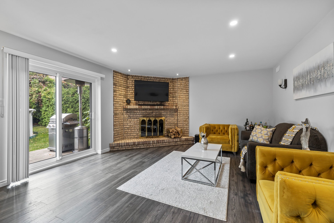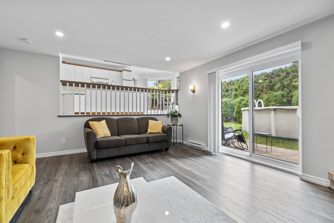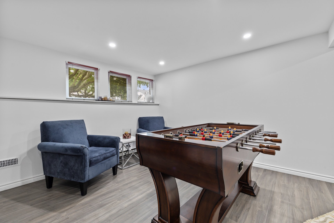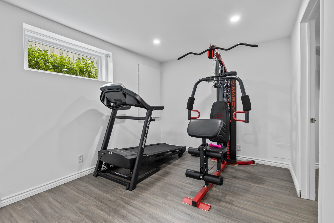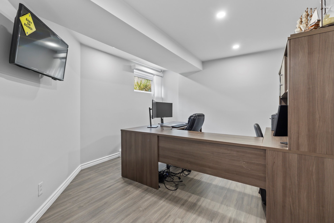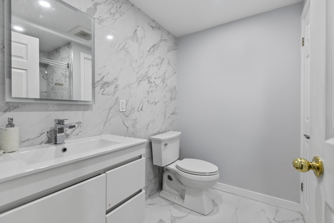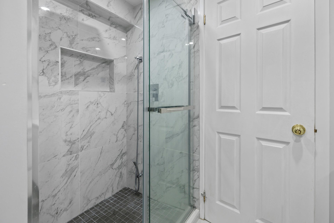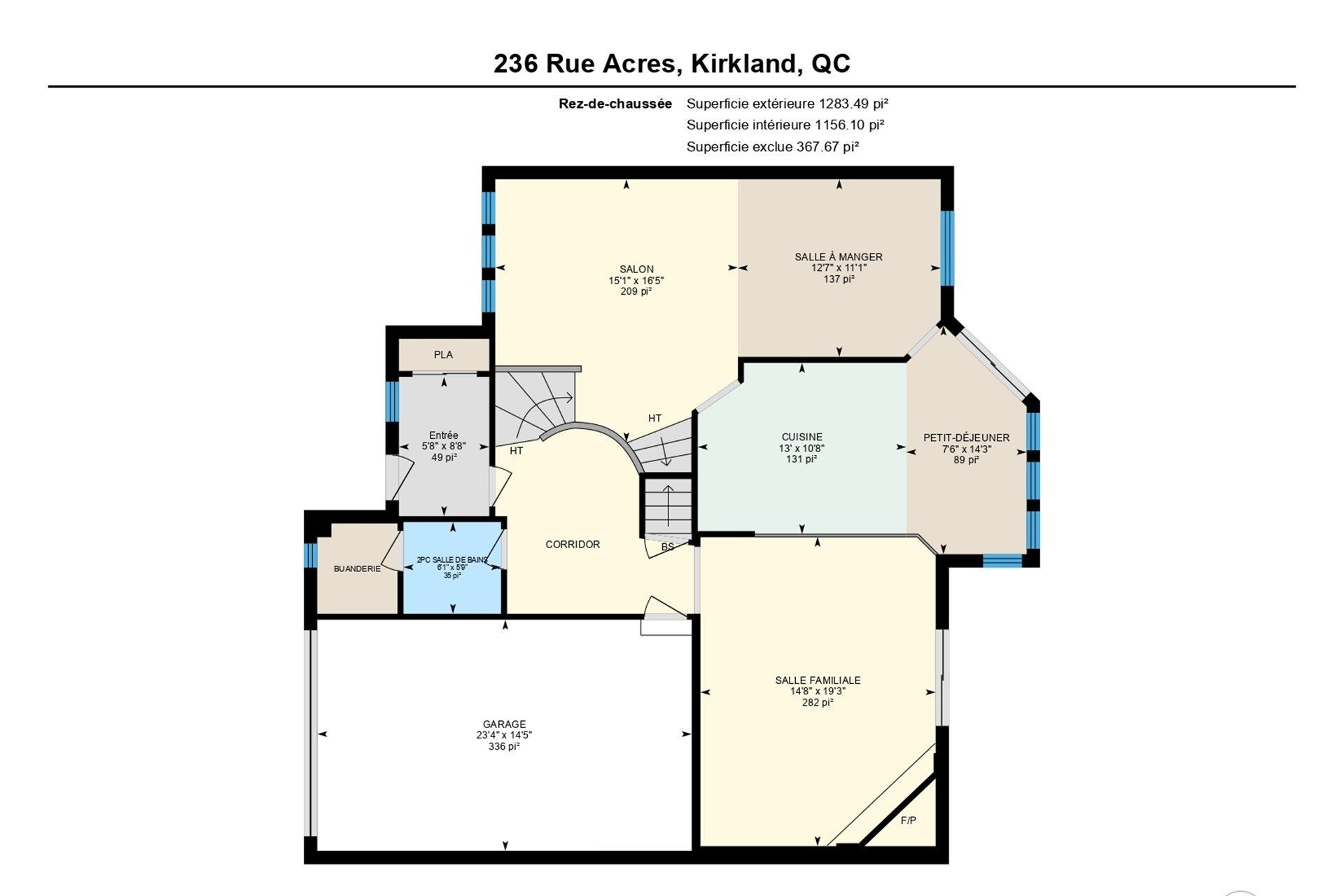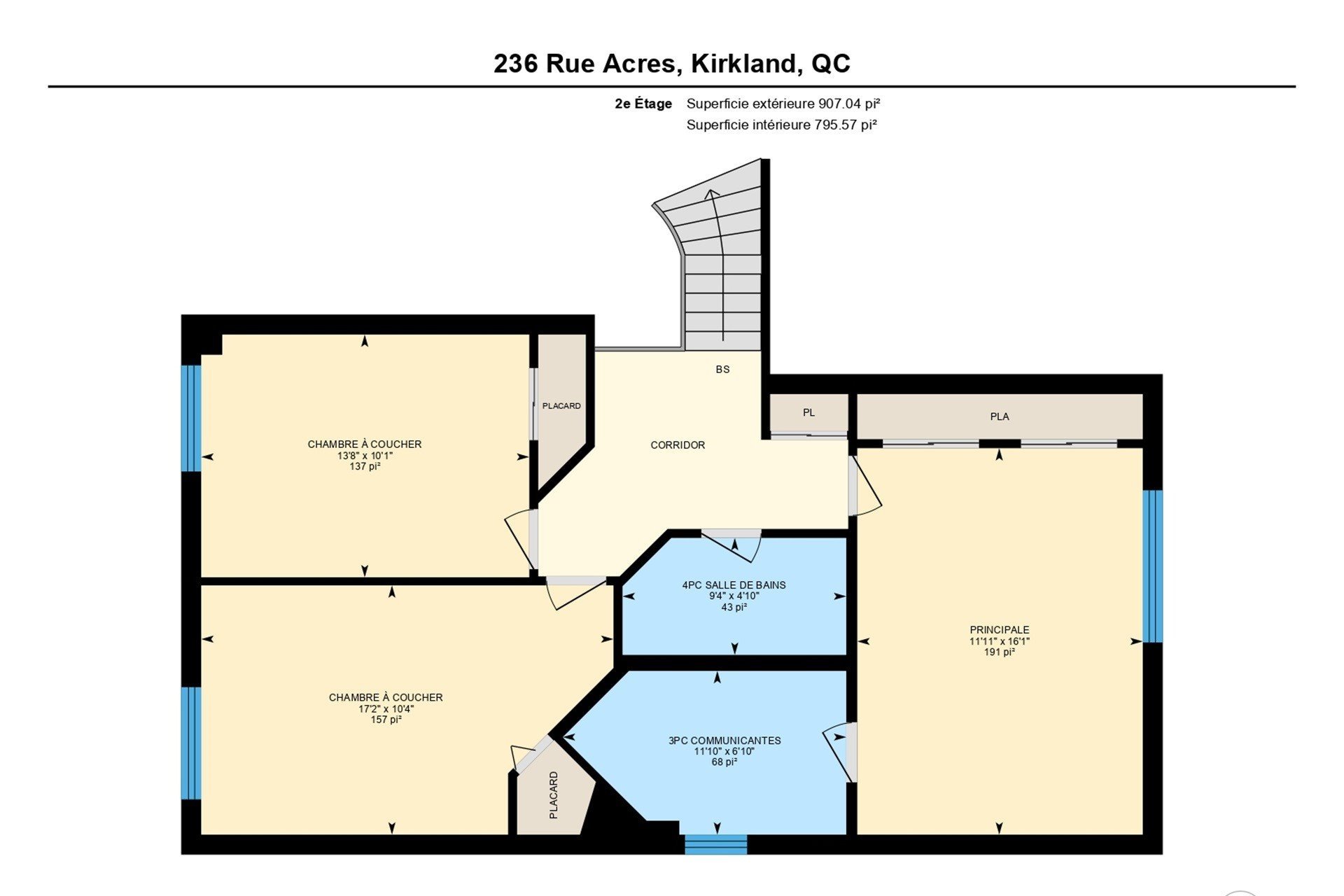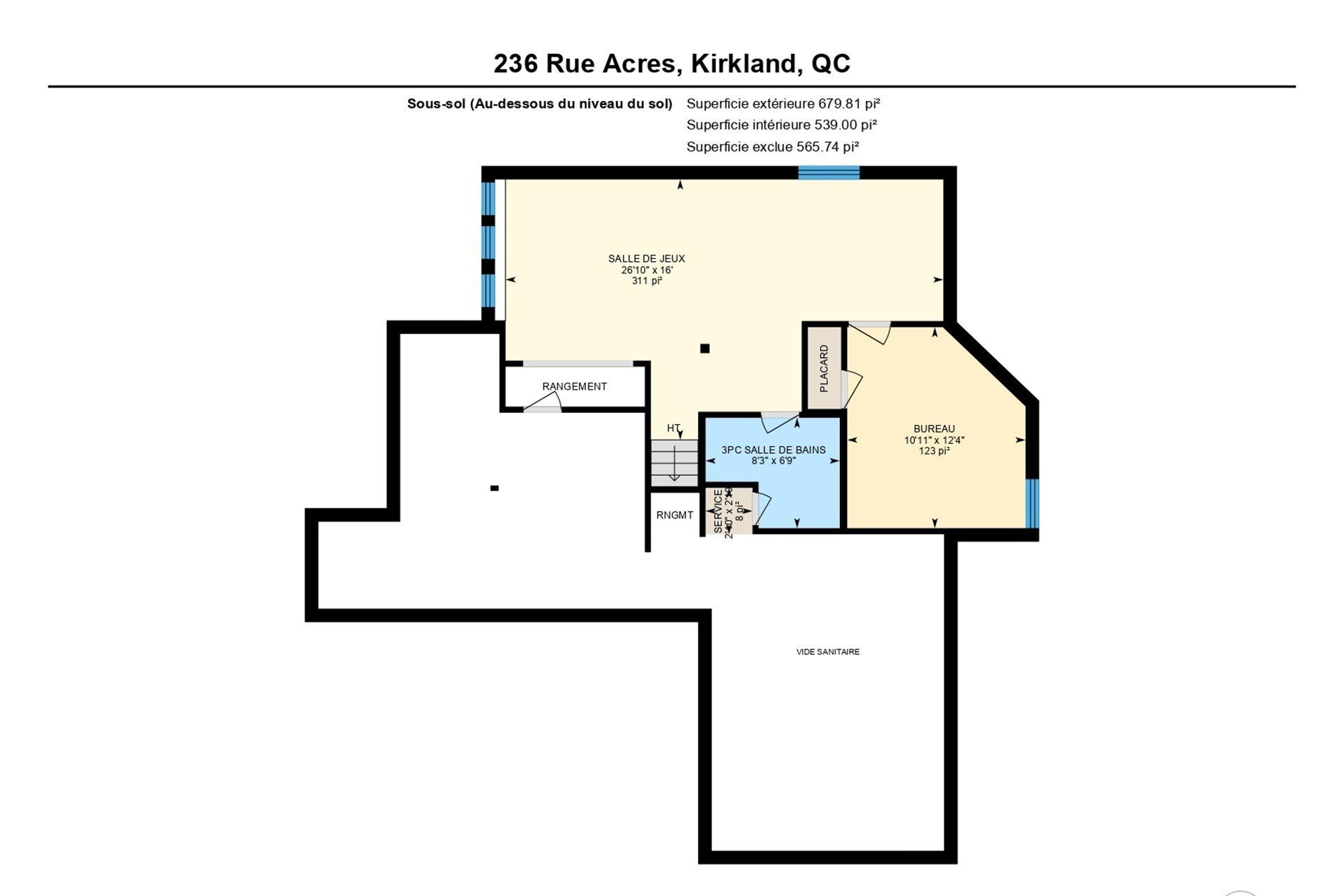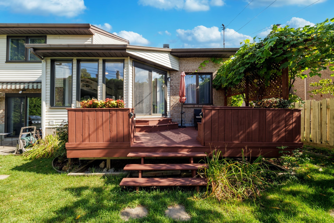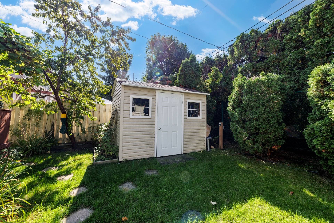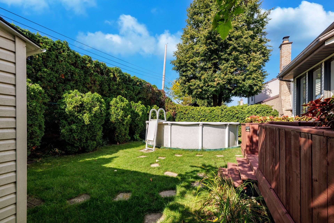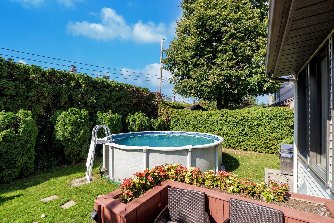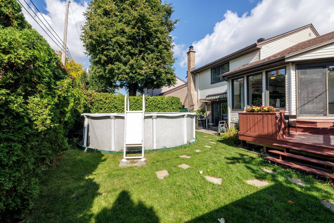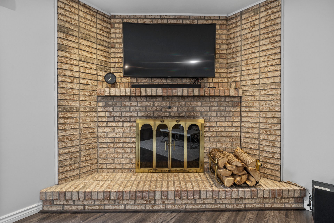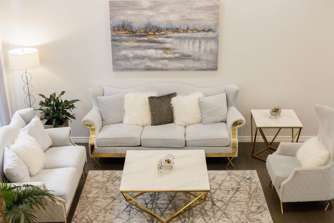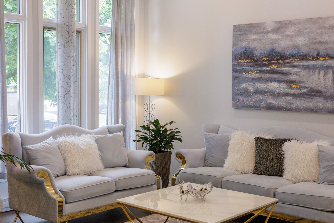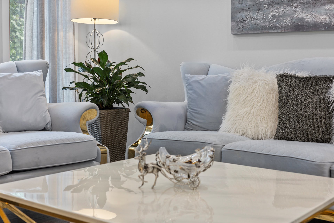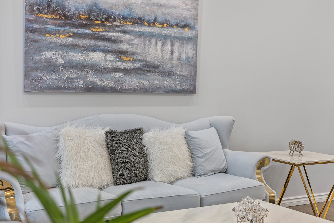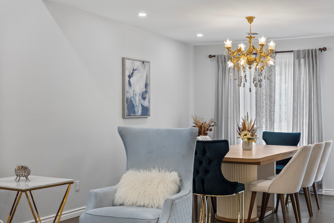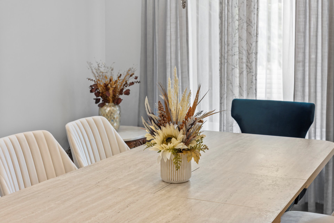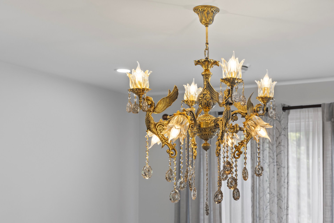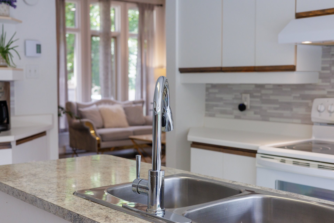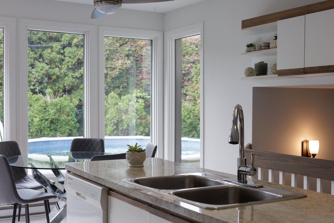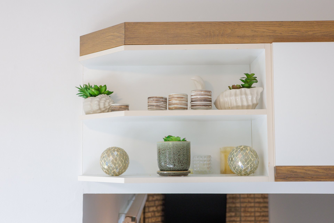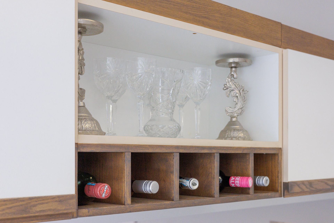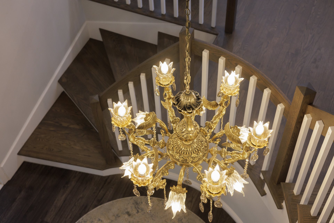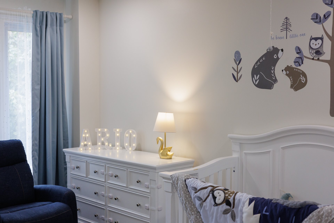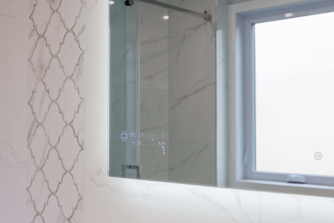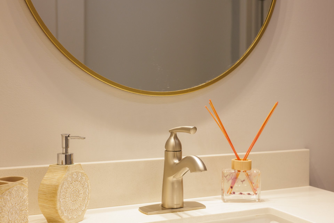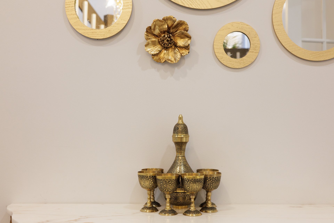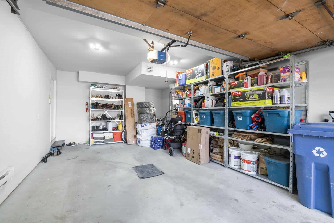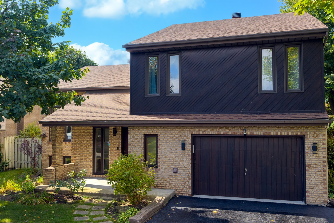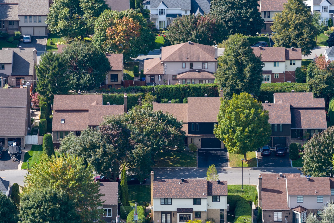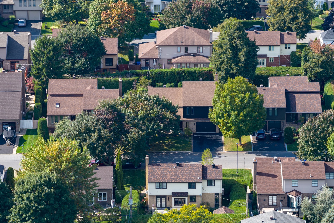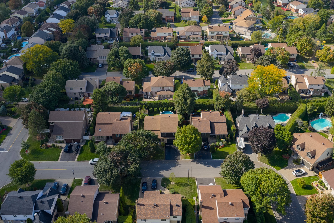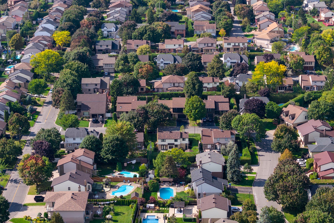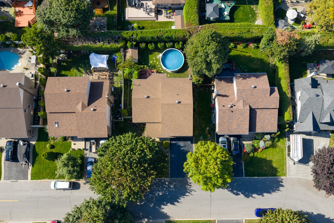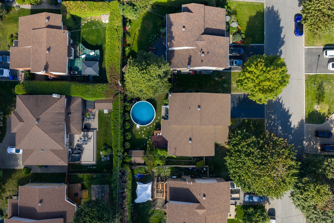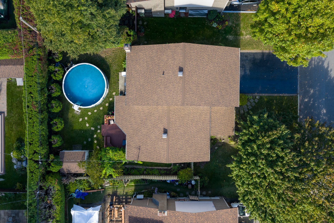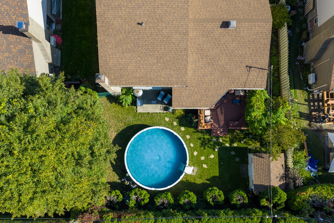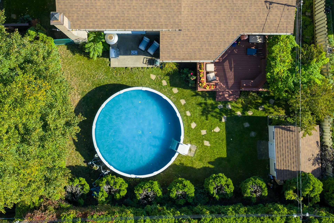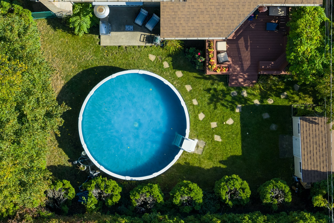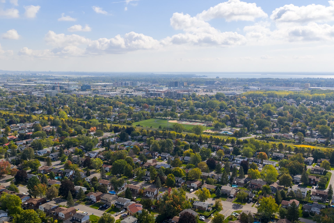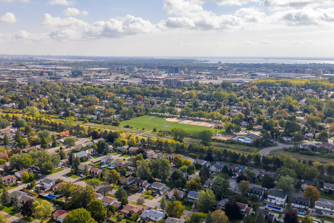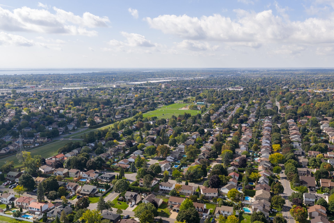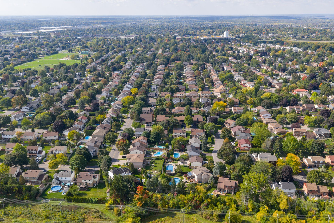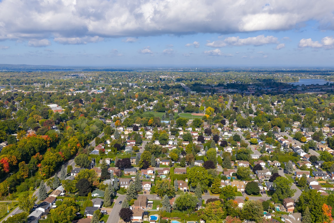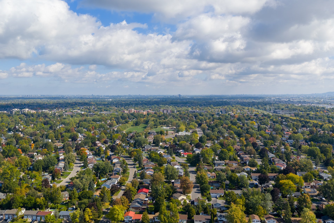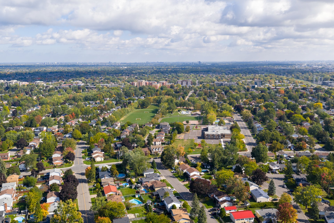- 4 Bedrooms
- 3 Bathrooms
- Video tour
- Calculators
- walkscore
Description
Grilli & Ménard construction in the sought-after Lacey Green sector of Kirkland! This elegant split-level offers 3+1 spacious bedrooms and 3+1 luxuriously renovated bathrooms, finished with top-quality materials. Gleaming engineered wood floors replaced previous carpeting, while central air and a new furnace ensure year-round comfort. Bright, stylish, and impeccably maintained, this move-in ready home combines modern elegance with functionality. An exceptional opportunity in a prime location close to renowned schools, shopping, and parks.
Welcome to 236 Rue Acres, an elegant split-level home
ideally located in Kirkland's sought-after Lacey Green
neighbourhood. Combining space, comfort, and practicality,
this residence offers 3+1 bedrooms, 3+1 bathrooms, and
thoughtful updates throughout, making it truly move-in
ready.
From the foyer, you're welcomed into a bright main floor
featuring a spacious living room with large windows,
seamlessly connected to the dining room--ideal for
entertaining. The kitchen is perfectly positioned at the
heart of the home, adjacent to a cozy dinette area with
patio doors leading directly to the backyard. A second set
of patio doors can be found in the expansive family room,
complete with a fireplace, creating a warm and inviting
space with direct access outdoors. The main level also
includes a convenient powder room, laundry area, and access
to the 1.5-width garage, providing extra room for storage.
Upstairs, the private quarters feature three generously
sized bedrooms, including a primary suite with walk-in
closets and a renovated ensuite bathroom. Two additional
bedrooms share a fully updated family bathroom, designed
with both elegance and functionality.
The lower level offers incredible versatility, with a large
playroom perfect for a home theatre or games area, a fourth
bedroom or office, and a third renovated full
bathroom--ideal for guests, teenagers, or remote work needs.
Outdoors, the backyard is an oasis designed for relaxation
and family fun. Two direct access points from the main
floor create a natural flow toward the above-ground pool,
patio, and lawn--perfect for entertaining or enjoying sunny
days in privacy.
Recent updates include fully renovated bathrooms, the
replacement of all carpeting with quality engineered wood
flooring, central air with a brand-new furnace, and other
meticulous improvements that ensure peace of mind.
This residence blends elegance, comfort, and functionality
in one of Kirkland's most desirable sectors, with proximity
to top schools, shopping, parks, and easy highway access. A
rare opportunity not to be missed!
Key Highlights
* 3+1 generously sized bedrooms and 3+1 beautifully
renovated bathrooms with refined finishes
* Central air conditioning paired with a recently installed
furnace for year-round comfort
* Dual patio doors provide seamless access to a private
backyard featuring an above-ground pool
* Elegant engineered wood flooring has replaced carpeting,
enhancing both style and durability
Inclusions : Stove, refrigerator, dishwasher, shelving system in garage, ceiling fan/light fixture in kitchen
Exclusions : Washer, dryer, chandeliers in the entrance and dining room, indoor baby cameras
| Liveable | N/A |
|---|---|
| Total Rooms | 17 |
| Bedrooms | 4 |
| Bathrooms | 3 |
| Powder Rooms | 1 |
| Year of construction | 1985 |
| Type | Split-level |
|---|---|
| Style | Detached |
| Dimensions | 12.98x13.28 M |
| Lot Size | 6135.42 PC |
| Energy cost | $ 3840 / year |
|---|---|
| Municipal Taxes (2025) | $ 5407 / year |
| School taxes (2025) | $ 732 / year |
| lot assessment | $ 427500 |
| building assessment | $ 555600 |
| total assessment | $ 983100 |
Room Details
| Room | Dimensions | Level | Flooring |
|---|---|---|---|
| Other | 8.8 x 5.8 P | Ceramic tiles | |
| Other | 11.7 x 8.3 P | Wood | |
| Family room | 19.3 x 14.8 P | Wood | |
| Washroom | 6.1 x 5.9 P | Ceramic tiles | |
| Laundry room | 5.8 x 5.0 P | Ceramic tiles | |
| Living room | 16.5 x 15.1 P | Ground Floor | Wood |
| Dining room | 12.7 x 11.1 P | Ground Floor | Wood |
| Dinette | 14.3 x 7.6 P | Ground Floor | Ceramic tiles |
| Kitchen | 13.0 x 10.8 P | Ground Floor | Ceramic tiles |
| Primary bedroom | 16.1 x 11.11 P | 2nd Floor | Wood |
| Bathroom | 11.10 x 6.10 P | 2nd Floor | Ceramic tiles |
| Bathroom | 9.4 x 4.10 P | 2nd Floor | Ceramic tiles |
| Bedroom | 17.2 x 10.4 P | 2nd Floor | Wood |
| Bedroom | 13.8 x 10.1 P | 2nd Floor | Wood |
| Playroom | 26.10 x 16.0 P | Basement | Wood |
| Bedroom | 12.4 x 10.11 P | Basement | Wood |
| Bathroom | 8.3 x 6.9 P | Basement | Ceramic tiles |
Charateristics
| Basement | 6 feet and over, Crawl space, Finished basement |
|---|---|
| Pool | Above-ground |
| Bathroom / Washroom | Adjoining to primary bedroom |
| Heating system | Air circulation, Electric baseboard units |
| Equipment available | Alarm system, Central air conditioning, Central heat pump, Central vacuum cleaner system installation, Electric garage door, Private yard |
| Driveway | Asphalt, Double width or more |
| Roofing | Asphalt shingles |
| Proximity | Bicycle path, Daycare centre, Elementary school, Golf, High school, Highway, Hospital, Park - green area, Public transport, Réseau Express Métropolitain (REM) |
| Heating energy | Electricity |
| Topography | Flat |
| Parking | Garage, Outdoor |
| Sewage system | Municipal sewer |
| Water supply | Municipality |
| Foundation | Poured concrete |
| Zoning | Residential |
| Hearth stove | Wood fireplace |

