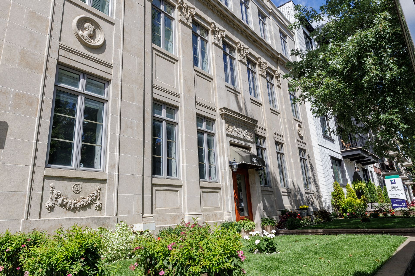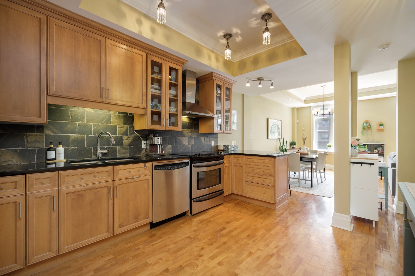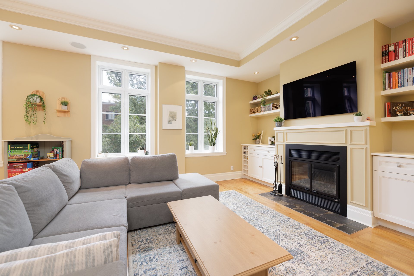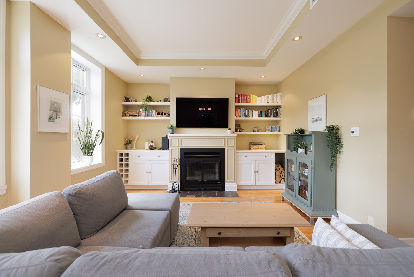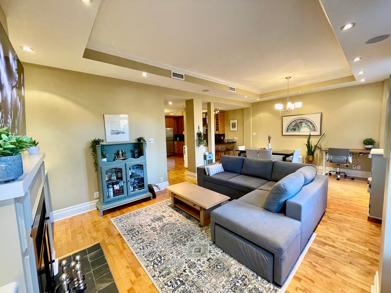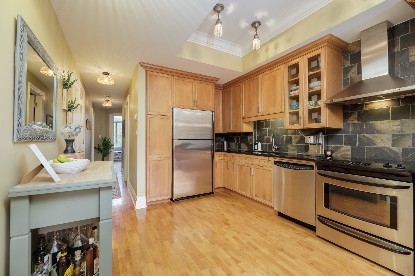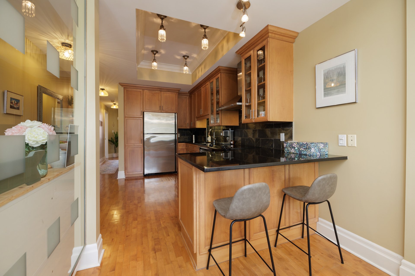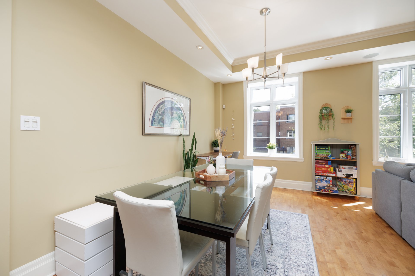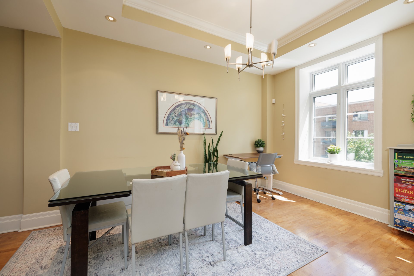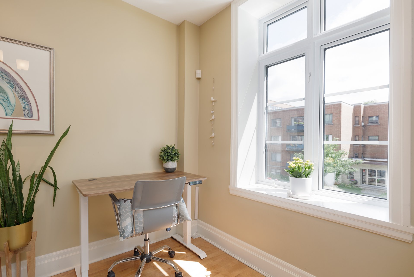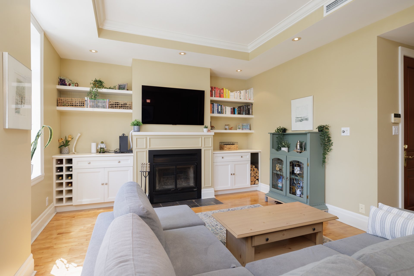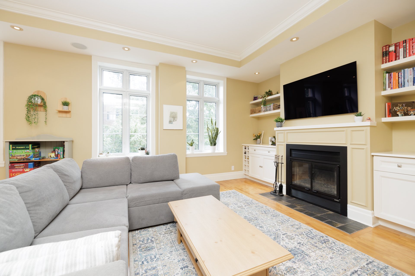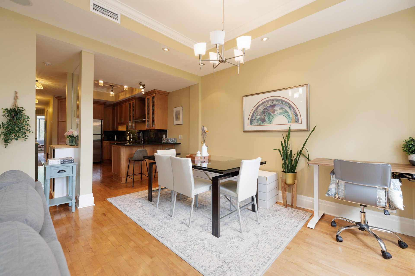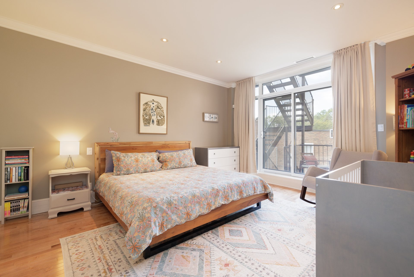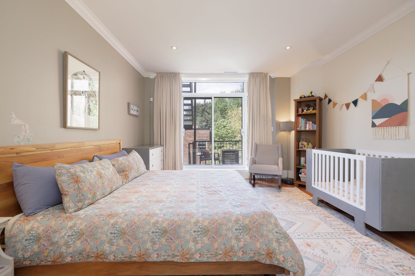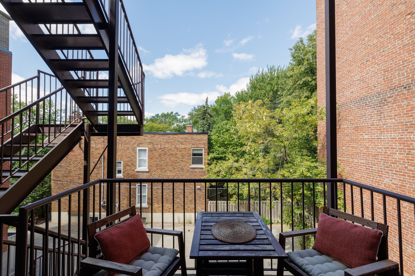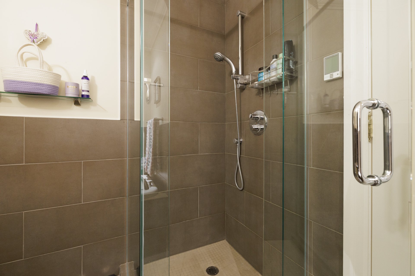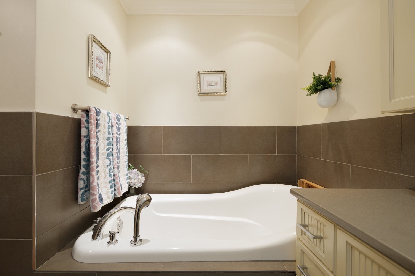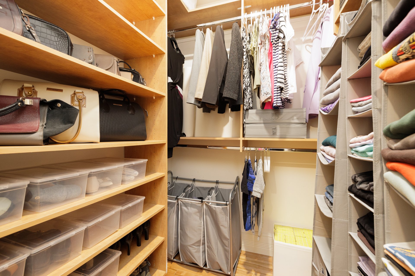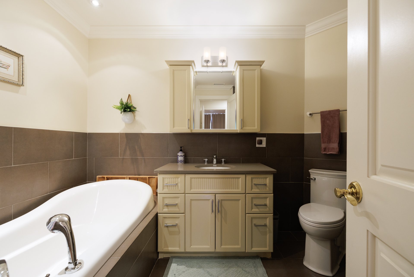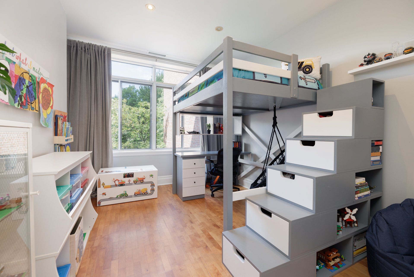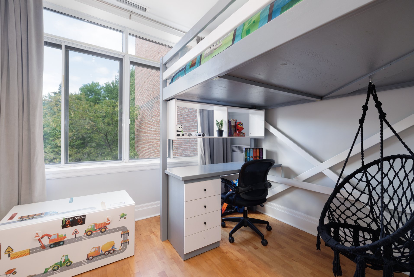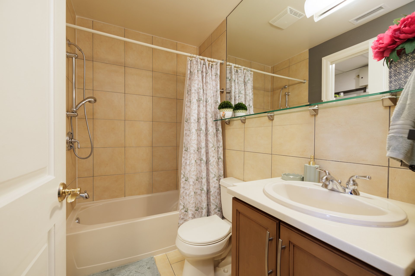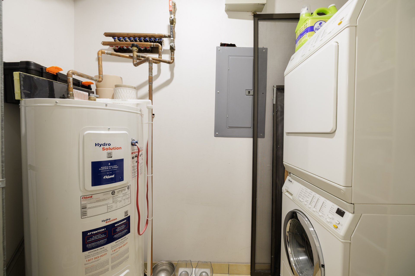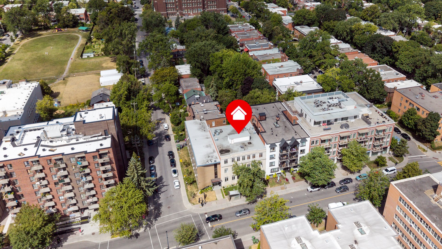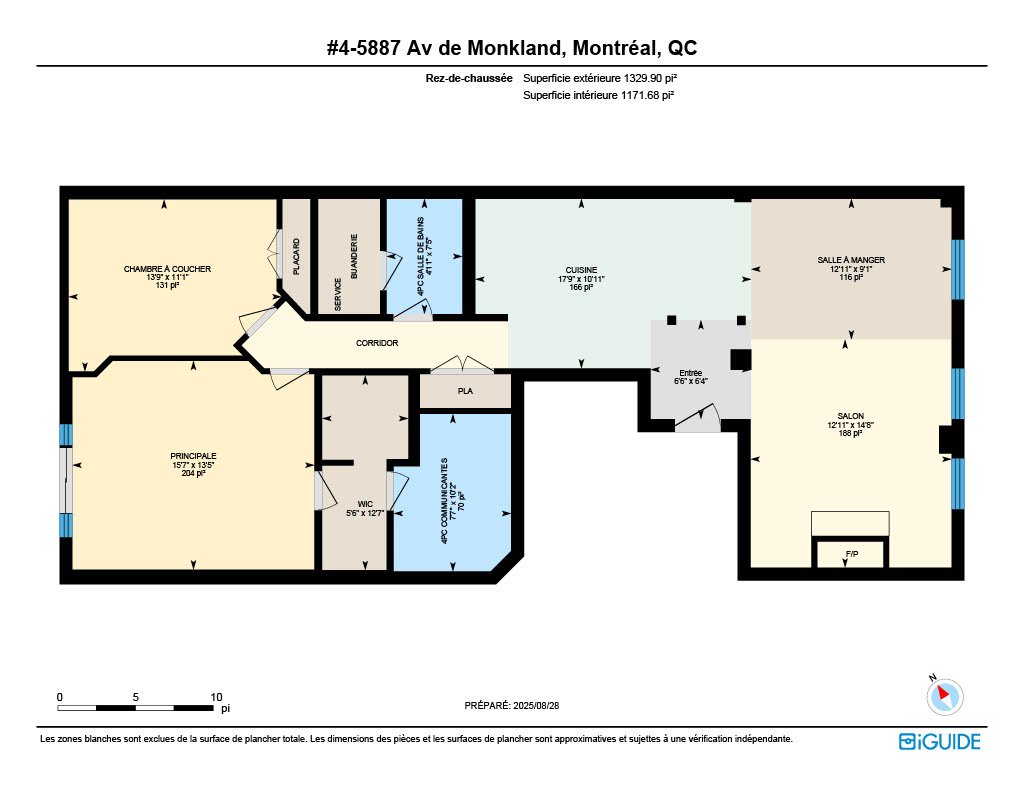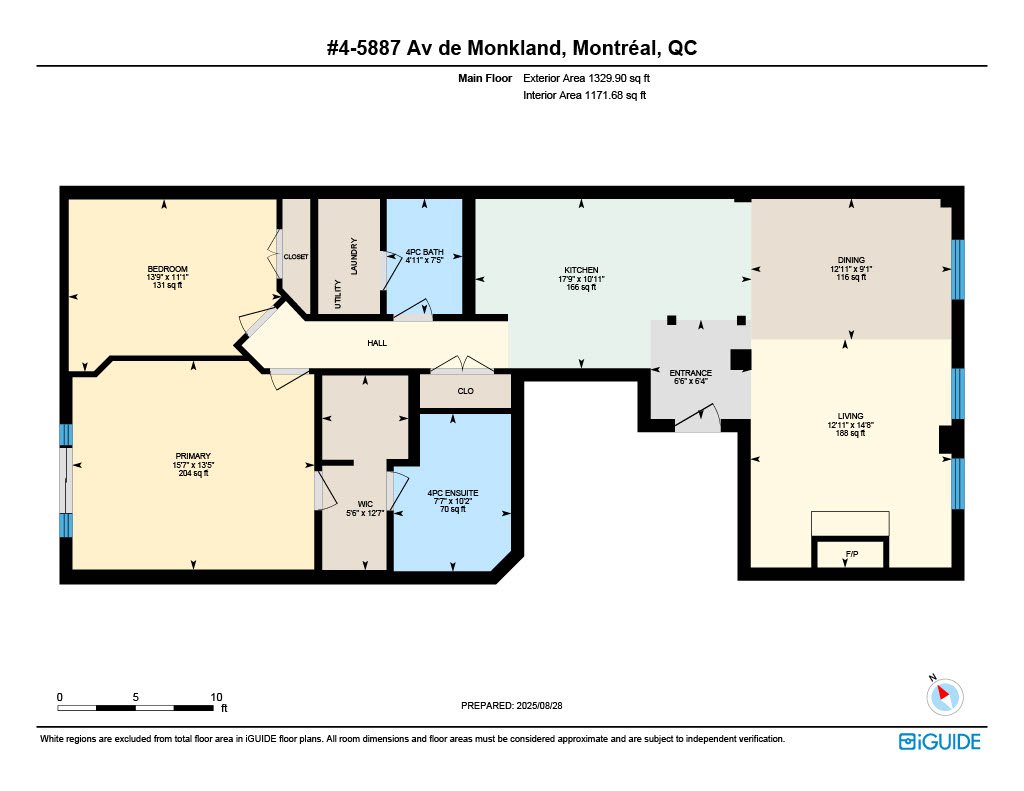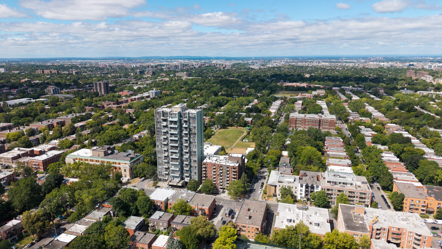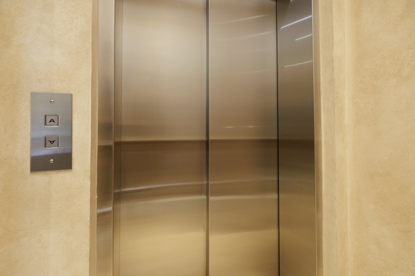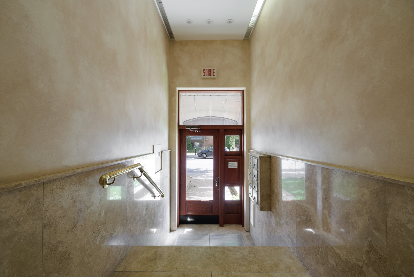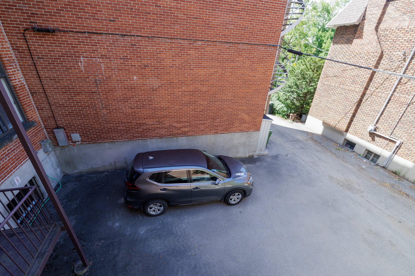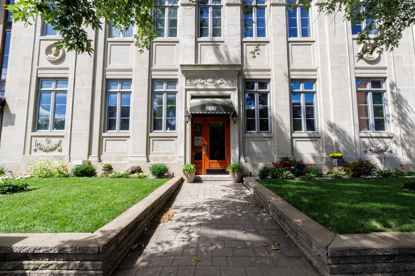5887 Av. de Monkland, apt. 4
Montréal (Côte-des-Neiges/Notre-Dame-de-Grâce), Notre-Dame-de-Grâce, H4A1G5Apartment | MLS: 26849536
- 2 Bedrooms
- 2 Bathrooms
- Video tour
- Calculators
- walkscore
Description
Live in the heart of Monkland Village! Bright 1,146 sq. ft. condo with 2 bedrooms, 2 bathrooms, high-quality finishes, large windows and tray ceilings. Located on the 2nd floor, it offers open-concept dining and living rooms with 3 southeast-facing windows overlooking Monkland Avenue. The spacious kitchen features hardwood cabinets and granite counters. Both bedrooms are at the rear with ample storage; the principal bedroom includes a walk-in closet and a luxurious ensuite. One outdoor parking space is included at the back of the building.
Live in the heart of Monkland Village. This bright 1,146
sq. ft. condo offers two bedrooms and two bathrooms,
blending historic charm with modern comfort. With
high-quality finishes, large windows, and elegant tray
ceilings, this home is both stylish and inviting.
Located on the second floor of an elevator building with
only six units, the condo features an open-concept dining
room and living room. Three southeast-facing windows fill
the space with natural light while offering charming views
of Monkland Avenue.
The spacious kitchen is designed with functionality and
style in mind, featuring hardwood cabinetry, granite
countertops, and ample workspace for cooking and
entertaining.
Both bedrooms are located at the rear of the unit,
providing privacy and quiet. They include generous storage
solutions to maximize comfort. The principal bedroom stands
out with a walk-in closet and a luxurious ensuite bathroom,
creating a serene retreat within the home.
Practical features include one outdoor parking space
conveniently located at the rear of the building.
The building itself has remarkable historical significance.
Once home to the offices of the United Amusements
Corporation--a key player in the construction and operation
of cinemas across Montreal--it was carefully converted into
six condominiums in 2001. Its unique character and
architectural value were recognized in 2005, when it
received the prestigious Montreal Heritage Emeritus Award.
Offering the rare combination of history, elegance, and
modern comfort, this condo is an exceptional opportunity to
live in one of Montreal's most sought-after neighbourhoods.
Inclusions : Washer, dryer, stove, dishwasher, fridge. Bedroom curtain rods and curtains. Light fixtures. Living room home theatre audio system.
Exclusions : Personal effects of vendor. Nest Smart thermostat.
| Liveable | 1146 PC |
|---|---|
| Total Rooms | 9 |
| Bedrooms | 2 |
| Bathrooms | 2 |
| Powder Rooms | 0 |
| Year of construction | 1930 |
| Type | Apartment |
|---|---|
| Style | Semi-detached |
| Dimensions | 16.63x7.14 M |
| Energy cost | $ 1193 / year |
|---|---|
| Co-ownership fees | $ 7800 / year |
| Municipal Taxes (2025) | $ 4506 / year |
| School taxes (2025) | $ 890 / year |
| lot assessment | $ 96000 |
| building assessment | $ 611200 |
| total assessment | $ 707200 |
Room Details
| Room | Dimensions | Level | Flooring |
|---|---|---|---|
| Kitchen | 10.11 x 17.9 P | 2nd Floor | Wood |
| Other | 6.4 x 6.6 P | 2nd Floor | Wood |
| Dining room | 9.1 x 12.11 P | 2nd Floor | Wood |
| Living room | 14.8 x 12.11 P | 2nd Floor | Wood |
| Bathroom | 7.5 x 4.11 P | 2nd Floor | Ceramic tiles |
| Bedroom | 11.1 x 13.9 P | 2nd Floor | Wood |
| Primary bedroom | 13.5 x 15.7 P | 2nd Floor | Wood |
| Bathroom | 10.2 x 7.7 P | 2nd Floor | Ceramic tiles |
| Walk-in closet | 12.7 x 5.6 P | 2nd Floor | Wood |
Charateristics
| Proximity | Bicycle path, Elementary school, High school, Hospital, Park - green area, Public transport, University |
|---|---|
| Heating energy | Electricity |
| Sewage system | Municipal sewer |
| Water supply | Municipality |
| Zoning | Residential |
| Restrictions/Permissions | Short-term rentals not allowed |
| Rental appliances | Water heater |

