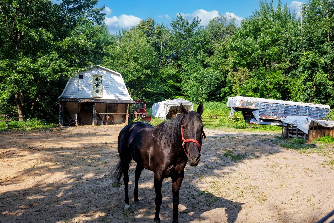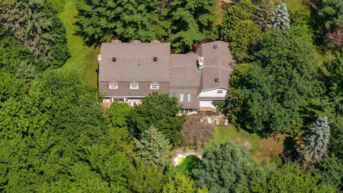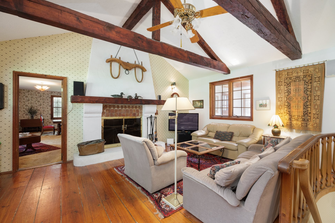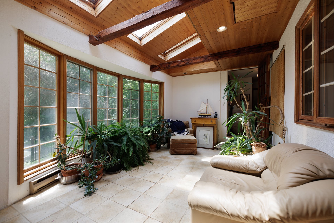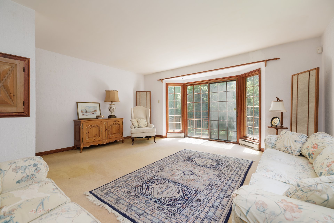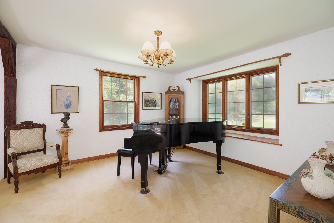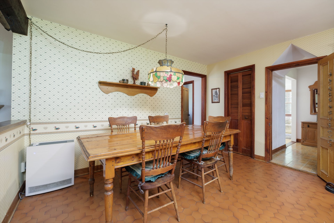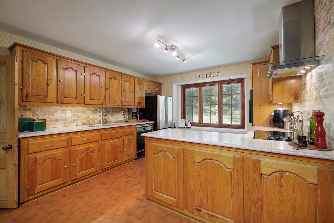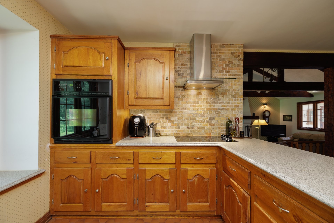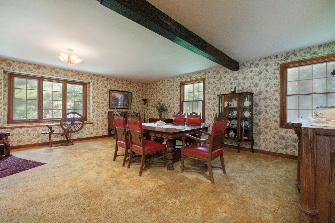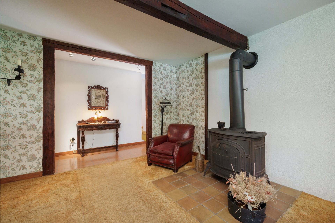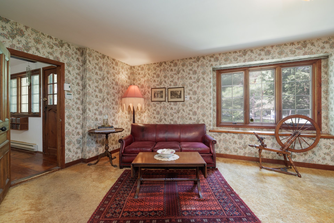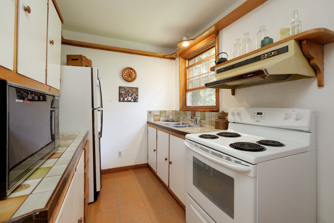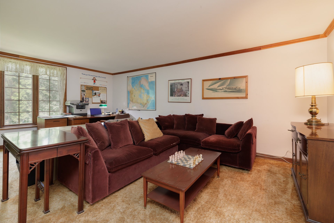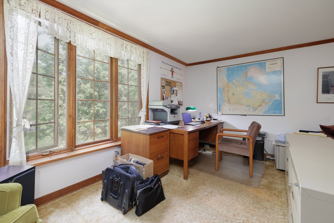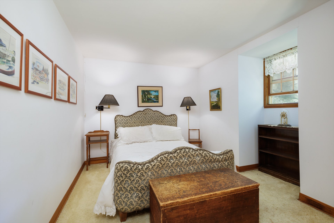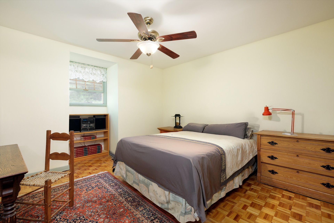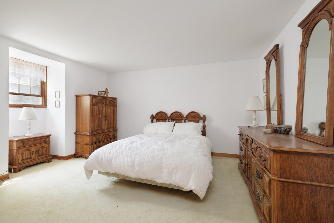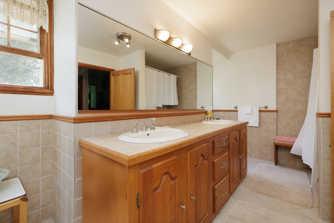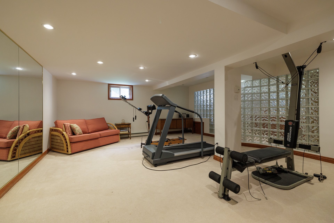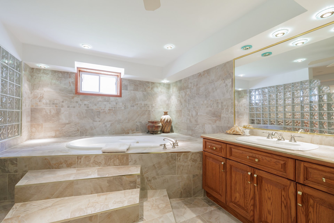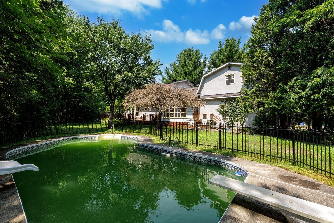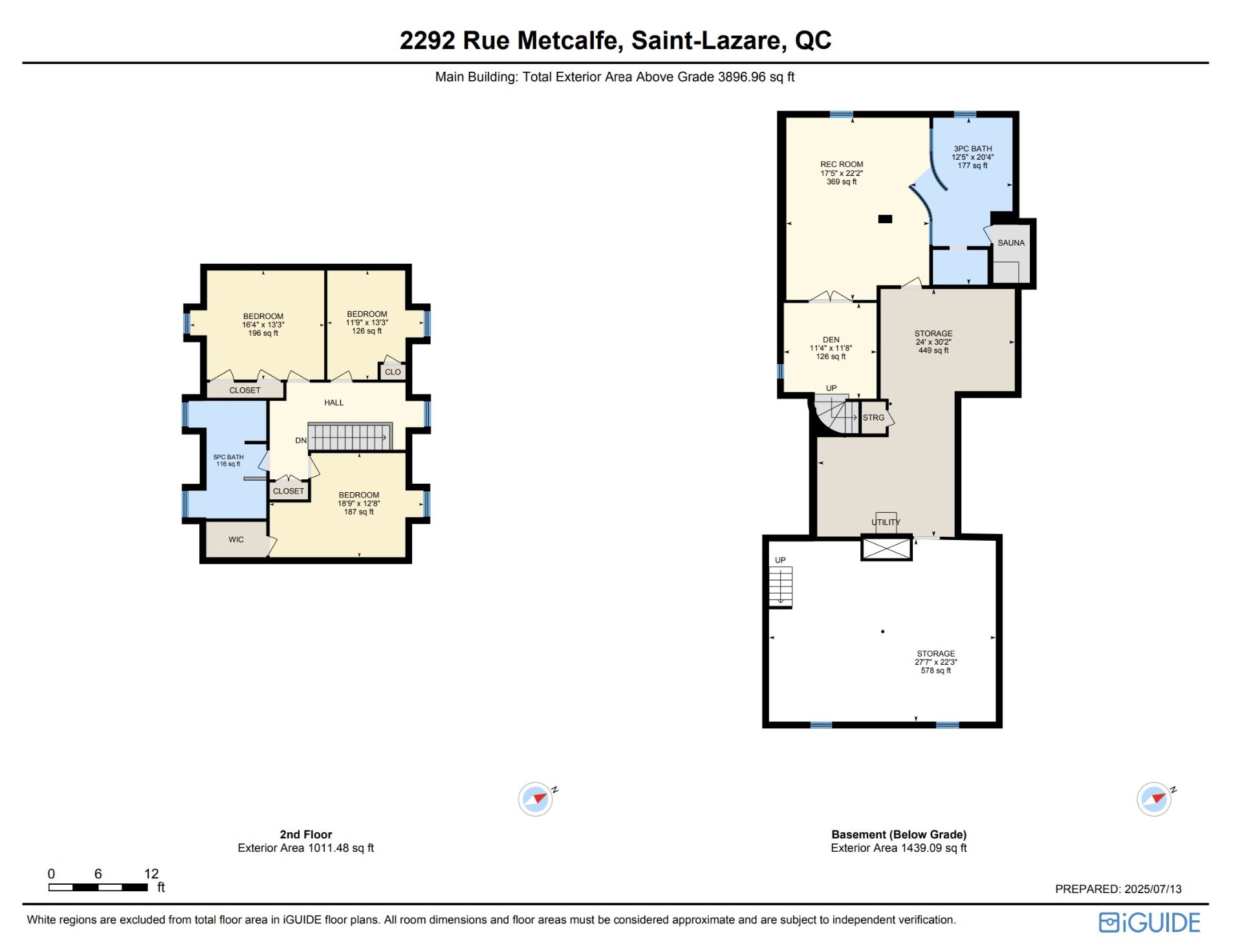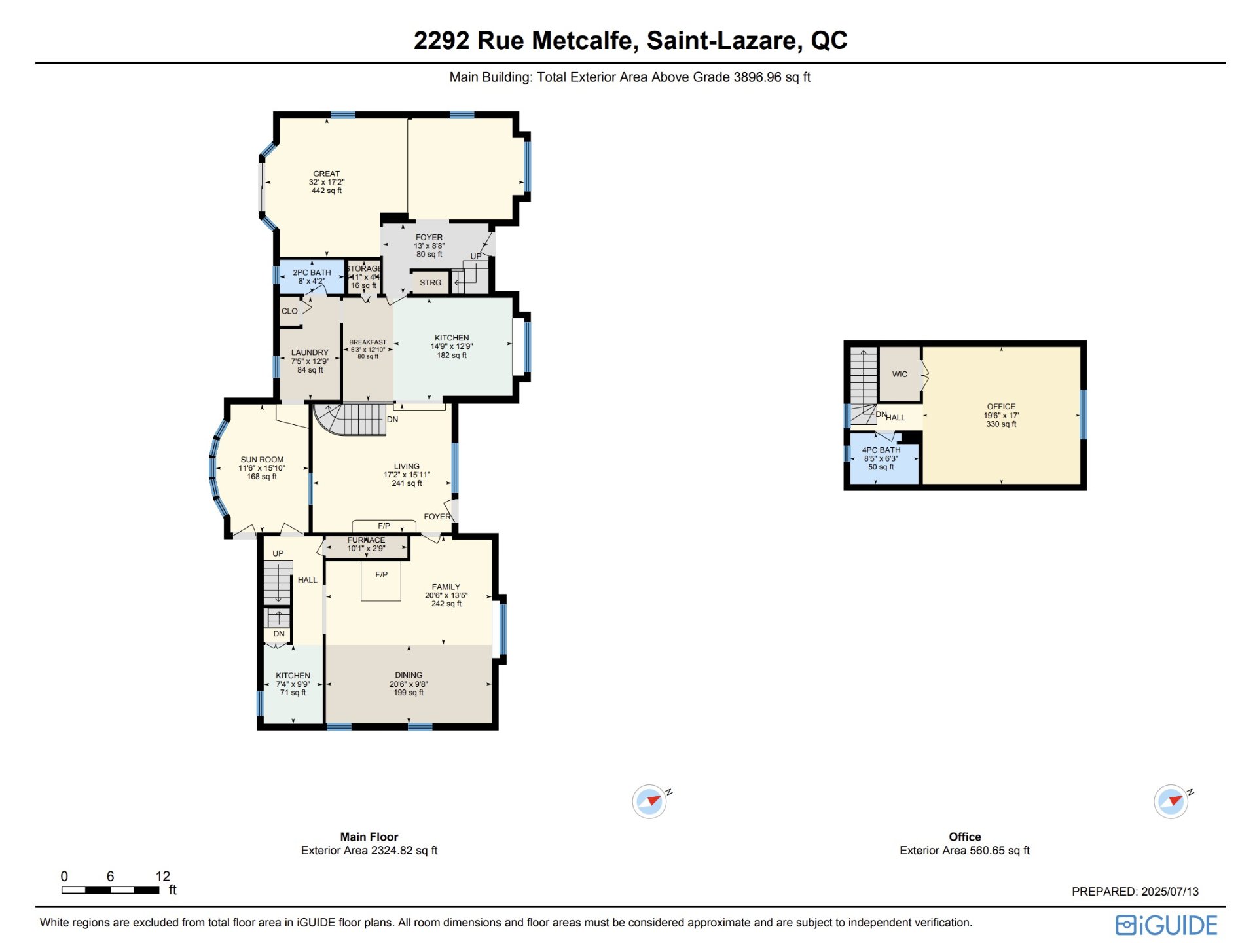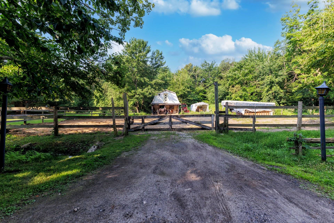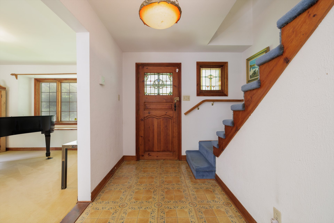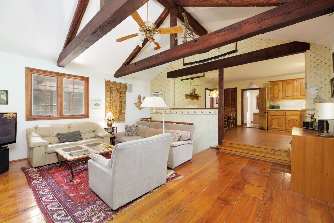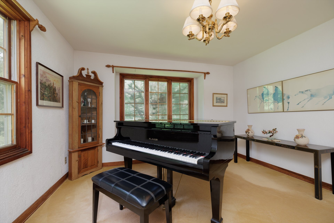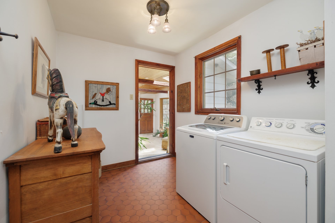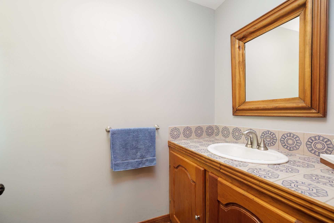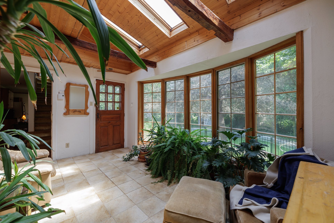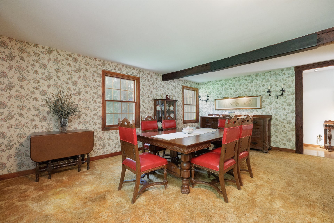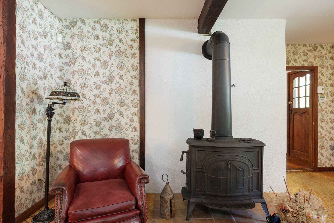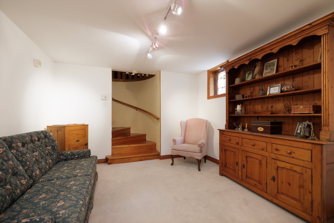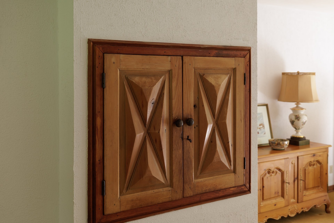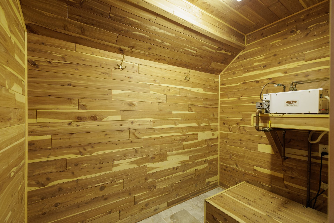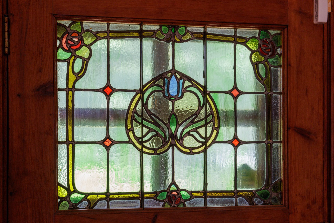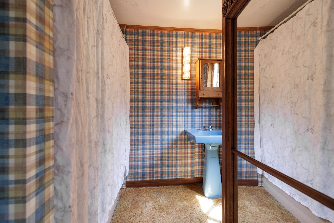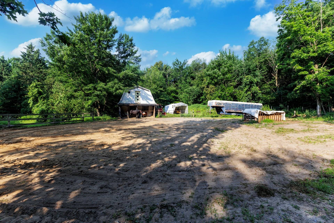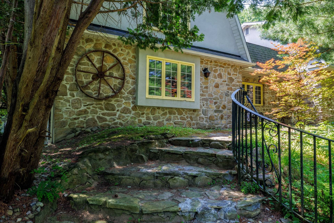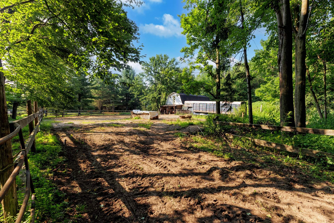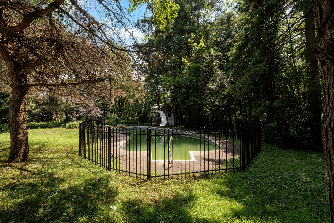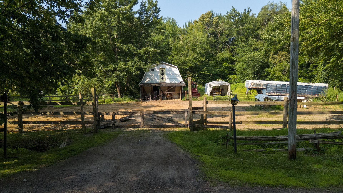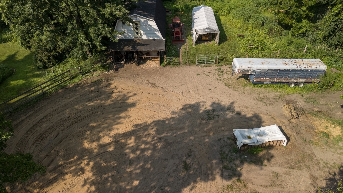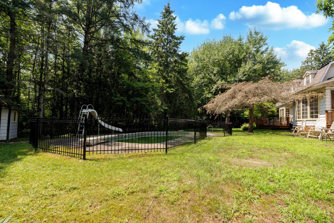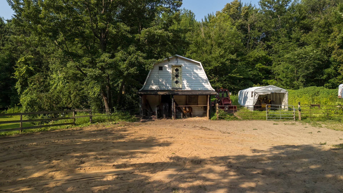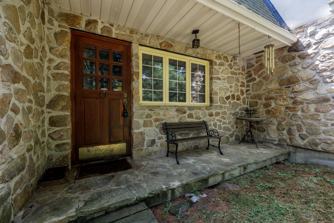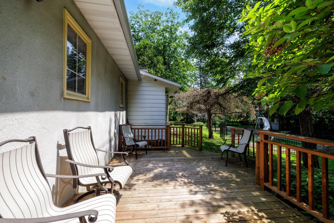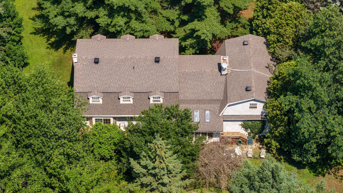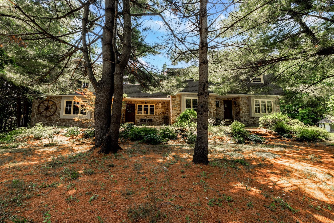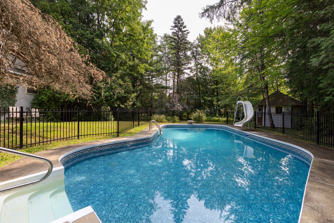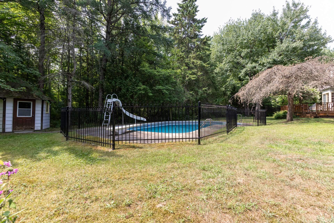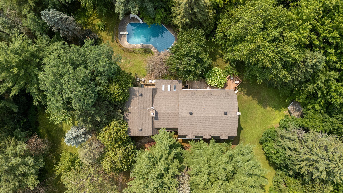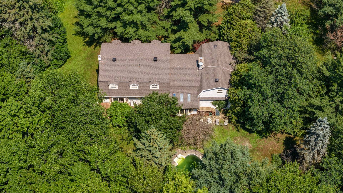- 4 Bedrooms
- 3 Bathrooms
- Video tour
- Calculators
- walkscore
Description
Charming equestrian property on a large, tree-lined lot in St-Lazare. This traditional-style home features a main house with 3 bedrooms and 1+1 bathrooms, plus an attached 2-storey apartment with kitchen, bath, bedroom and large living space - ideal for guests, family, or a home office. Cozy family room with fireplace, spacious eat-in kitchen, formal living room with access to the back deck, partially finished basement with spa bathroom. Inground pool. Fenced paddock. Peaceful setting just minutes from the highway. It's a cozy, inviting space that feels like home the moment you step inside. Some updates needed, great potential!
This is a wonderful opportunity to own a traditional-style
home on a sprawling, tree-lined property complete with a
paddock and pool. Tucked away from the road for privacy,
yet just minutes from the highway, this charming property
offers the perfect balance of rural tranquility and
commuter convenience.
Steeped in character, the main house was thoughtfully
constructed using wood reclaimed from patrimonial homes,
giving it timeless charm with wide plank floors, hand-hewn
beams, and a welcoming, country atmosphere.
Main Level:
- Family room anchored by a wood-burning fireplace
- Spacious, eat-in kitchen with ample cabinetry and
workspace, perfect for family gatherings or casual
entertaining
- Bright sunroom that opens onto the patio and inground pool
- Formal living room with lovely views of the yard and
paddock beyond
- Mudroom with laundry and powder room completes the main
level
Second Level:
- Generous primary bedroom with a large walk-in closet
- Hall bath with double vanity, shower/tub combo and
- Two additional bedrooms
Attached Apartment Suite:
- Ideal for extended family, guests, or a private office
-Spacious living room with woodstove and beamed ceiling,
- Galley kitchen
- Large bedroom with a walk-in closet
- Full bathroom
Basement:
- Partially finished with a large family room/home gym and
a spa bathroom with sauna and jetted tub
With mature trees, an in-ground pool, and a fenced paddock
ready for your horses, this property offers endless
possibilities for equestrian enthusiasts, hobby farmers, or
anyone looking for a more grounded lifestyle. While the
home does require some updating, the character, layout, and
location make it a truly special find.
If you've been dreaming of a home where you can slow down,
connect with nature, and keep your horses close, this is
your chance.
Pre-listing building inspection available
Inclusions : Tiffany-style lamp in kitchen, stove, wall oven, dishwasher (old) and fridge in main kitchen. In-law suite stove and fridge. Washer and dryer.
Exclusions : All anitque shelves and art pieces that are screwed into the walls.
| Liveable | N/A |
|---|---|
| Total Rooms | 21 |
| Bedrooms | 4 |
| Bathrooms | 3 |
| Powder Rooms | 1 |
| Year of construction | 1975 |
| Type | Hobby Farm |
|---|---|
| Dimensions | 74x29 P |
| Lot Size | 14754 MC |
| Municipal Taxes (2025) | $ 4290 / year |
|---|---|
| School taxes (2024) | $ 593 / year |
| lot assessment | $ 227900 |
| building assessment | $ 712900 |
| total assessment | $ 940800 |
Room Details
| Room | Dimensions | Level | Flooring |
|---|---|---|---|
| Living room | 17.2 x 32 P | Ground Floor | Carpet |
| Kitchen | 12.9 x 14.9 P | Ground Floor | Tiles |
| Dinette | 12.10 x 6.3 P | Ground Floor | Tiles |
| Family room | 15.11 x 17.2 P | Ground Floor | Wood |
| Solarium | 15.10 x 11.6 P | Ground Floor | Ceramic tiles |
| Laundry room | 12.9 x 7.5 P | Ground Floor | Tiles |
| Washroom | 4.2 x 8 P | Ground Floor | Ceramic tiles |
| Family room | 13.5 x 20.6 P | Ground Floor | Carpet |
| Dining room | 9.8 x 20.6 P | Ground Floor | Carpet |
| Kitchen | 9.9 x 7.4 P | Ground Floor | Tiles |
| Primary bedroom | 12.8 x 18.9 P | 2nd Floor | Parquetry |
| Bedroom | 13.3 x 16.4 P | 2nd Floor | Carpet |
| Bedroom | 13.3 x 11.9 P | 2nd Floor | Carpet |
| Bathroom | 14.4 x 9.6 P | 2nd Floor | Ceramic tiles |
| Bedroom | 19.6 x 17 P | 2nd Floor | Carpet |
| Bathroom | 8.5 x 6.3 P | 2nd Floor | Ceramic tiles |
| Den | 11.8 x 11.4 P | Basement | Carpet |
| Playroom | 22.2 x 17.5 P | Basement | Carpet |
| Bathroom | 20.4 x 12.5 P | Basement | Ceramic tiles |
| Storage | 30.2 x 24 P | Basement | Concrete |
| Storage | 22.3 x 27.7 P | Basement | Concrete |
Charateristics
| Roofing | Asphalt shingles |
|---|---|
| Proximity | Cross-country skiing, Highway |
| Heating system | Electric baseboard units, Radiant |
| Heating energy | Electricity |
| Topography | Flat |
| Pool | Inground |
| Driveway | Not Paved |
| Parking | Outdoor |
| Basement | Partially finished |
| Foundation | Poured concrete |
| Zoning | Residential |
| Sewage system | Septic tank |
| Siding | Stone |
| Water supply | Surface well |
| Cupboard | Wood |
| Hearth stove | Wood fireplace |

