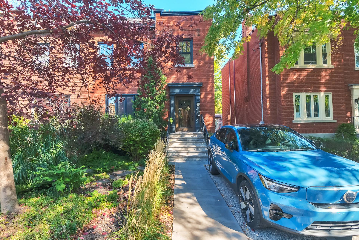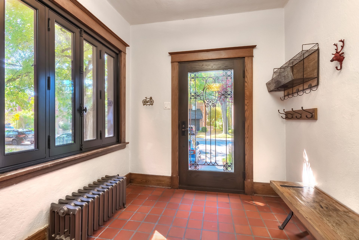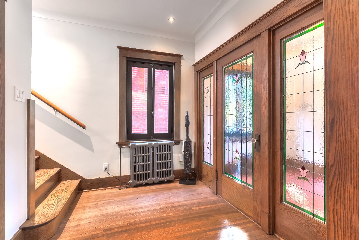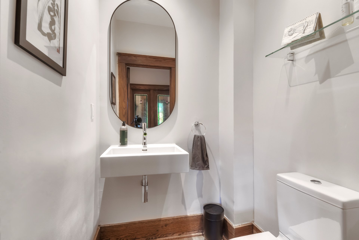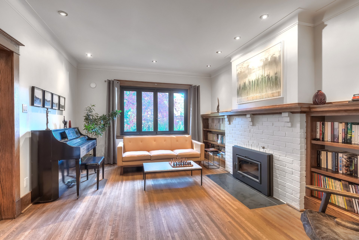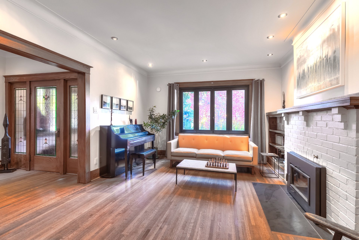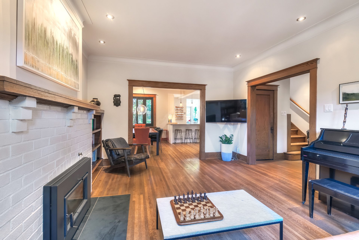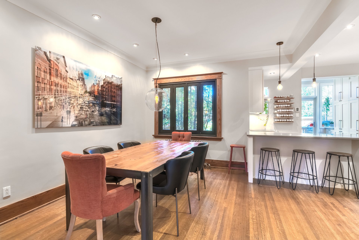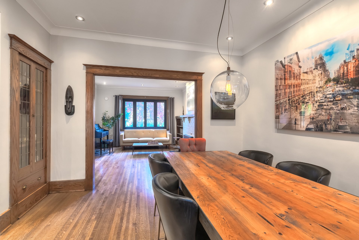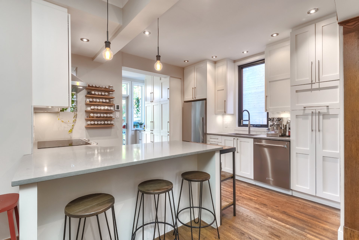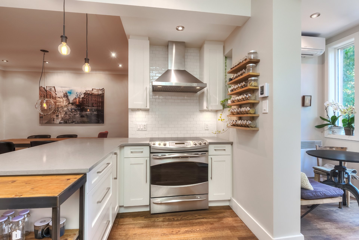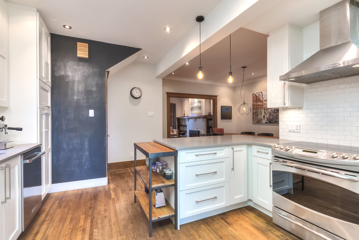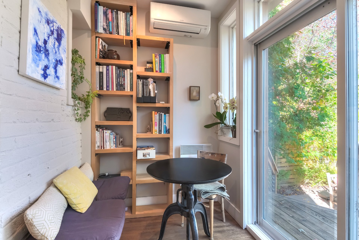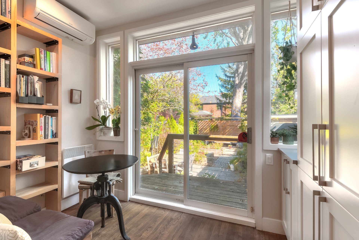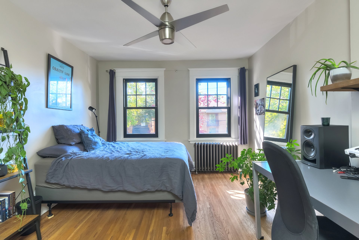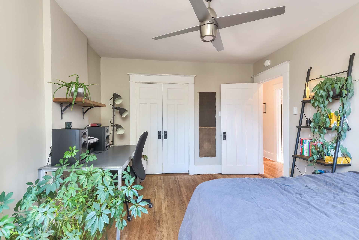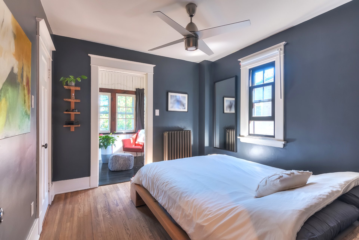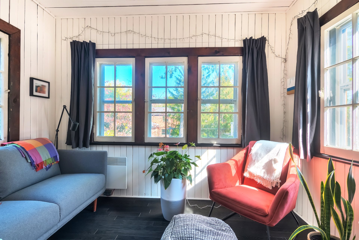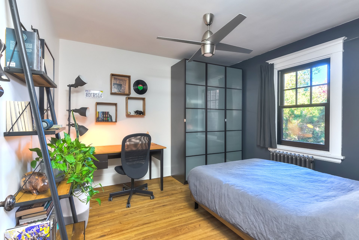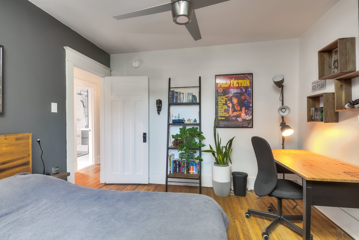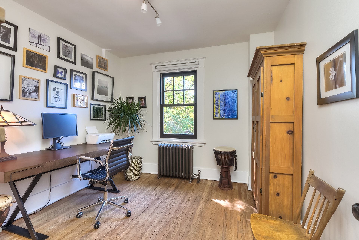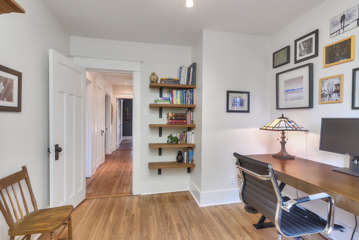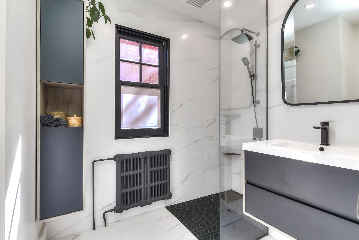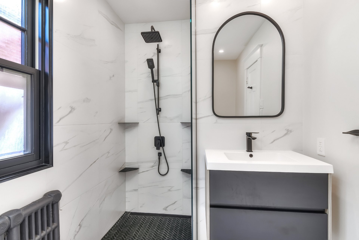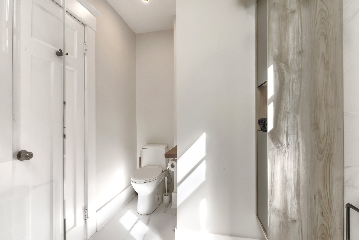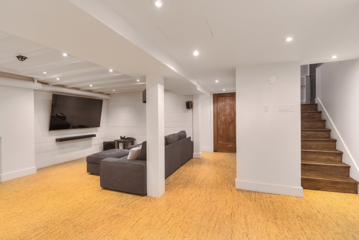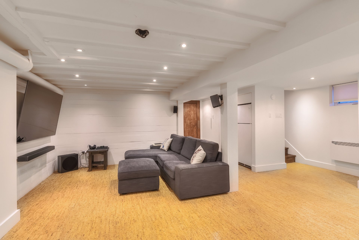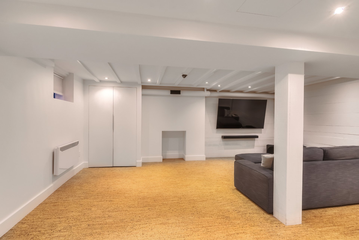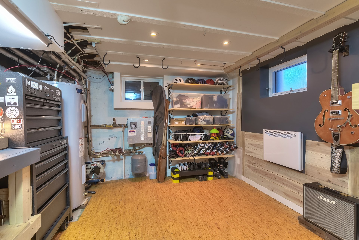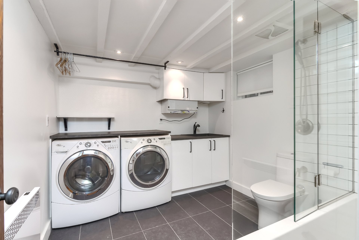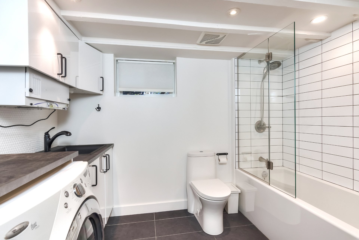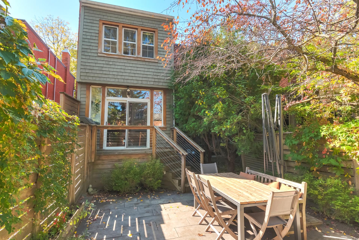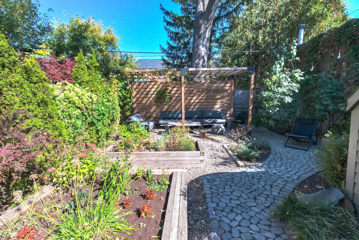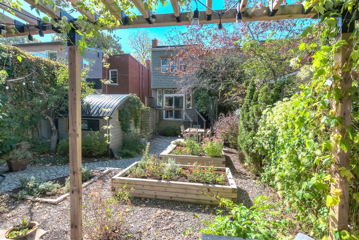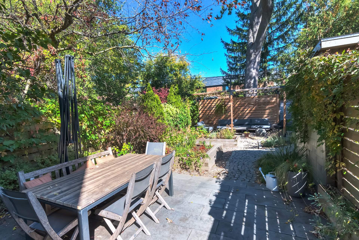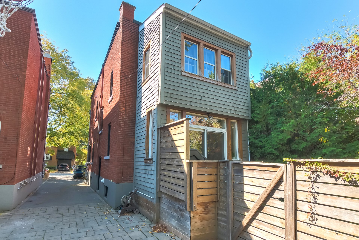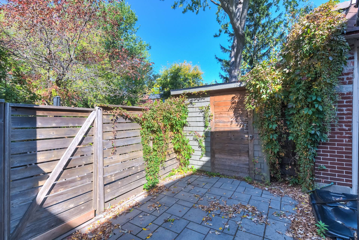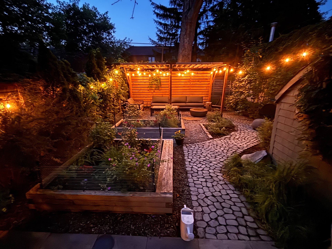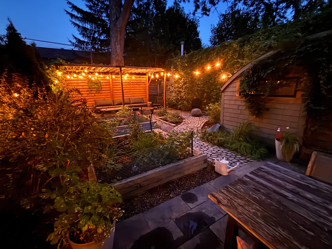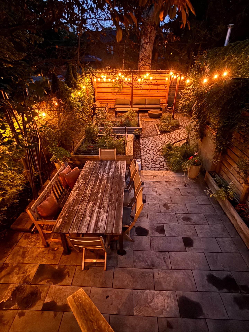4367 Av. de Mayfair
Montréal (Côte-des-Neiges/Notre-Dame-de-Grâce), Notre-Dame-de-Grâce, H4B2E2Two or more storey | MLS: 9792229
- 4 Bedrooms
- 2 Bathrooms
- Calculators
- 85 walkscore
Description
Elegant and spacious NDG home located on a tree-lined street near the Loyola Campus and Monkland Street. This period residence has been impeccably maintained and tastefully renovated over the years, including a complete restoration of the structural elements (foundations, drainage, envelope, and roof). You will find a magnificent living room with wood paneling and a new slow combustion stove, a bright open-concept kitchen and dining room, 4 bedrooms upstairs, a large family room in the basement, 2 bathrooms, and 1 powder room. Private and meticulously landscaped rear garden with a lounge/dining area. Front parking for 1 car.
Carefully renovated and maintained over the years by owners
who paid close attention to the quality of the work and
materials. The house has retained its original charm with
its woodwork and magnificent hardwood floors.
Ground Floor:
-Large vestibule and entrance hall with French doors and
renovated powder room
-Magnificent living room with a slow-combustion
wood-burning stove that meets current standards
-Dining room with built-in china cabinet opening onto the
kitchen.
-Peaceful veranda with patio door where you can enjoy
coffee and admire nature and the garden.
Second floor:
-Large master bedroom with walk-in closet
-4 large bedrooms, one with an adjoining winterized solarium
-Large, completely renovated full bathroom
Basement:
-Large family room with home theater (75" smart TV,
speakers, and sound system), plenty of built-in storage
-Renovated combined bathroom and laundry room
-Private side entrance offers many possibilities: a private
apartment for a teenager/adult, a home office allowing you
to receive clients without having to go through the house,
etc.
A 2nd parking space in the back that can be used
occasionally (access is shared with neighbours)
Ideally located near schools, parks, bus services, the 105
which leads to the Vendôme metro station in 15 minutes,
Concordia University, the Montreal train, and commuter rail
(Montreal West station)...
Updates:
French drain 2017
Elastomeric membrane roof 2021
Complete renovation of the ground floor 2011 to 2015
Air exchanger 2024
Electric vehicle charging station 2022
New master bathroom 2022
Doors and windows 2011-2012-2017
Installation of a slow-combustion stove in the living room,
compliant with current regulations 2016
Heat pump with two air conditioners 2020
New water heater 2022
Masonry work (including installation of lintels and sills
in Saint-Marc stone) 2017
Complete renovation of the heating system (2011) and
restoration of the radiators 2024
Landscaping of the backyard 2018
Insulation of the veranda walls 2012
Complete basement finishing (plumbing, installation of a
backwater valve, floor drain, leveling of the concrete
slab, bathroom/laundry room) 2017
The city water inlet was changed around 2018
Inclusions : Refrigerator, stove, dishwasher, washer, dryer, refrigerator (basement) and freezer (basement), home theater (75' TV, speakers, sound box...), curtains, blinds, light fixtures (except the one in the dining room), fans in 3 bedrooms (ceiling), "Pax" wardrobe, slow combustion stove, shelves in the smallest bedroom, wooden workshop and shelves (in the workshop),bidet, parasol.
Exclusions : light fixture in the dining room, shelves in two bedrooms (master and rear (north))
| Liveable | N/A |
|---|---|
| Total Rooms | 16 |
| Bedrooms | 4 |
| Bathrooms | 2 |
| Powder Rooms | 1 |
| Year of construction | 1924 |
| Type | Two or more storey |
|---|---|
| Style | Semi-detached |
| Dimensions | 37x23 P |
| Lot Size | 3220 PC |
| Energy cost | $ 3553 / year |
|---|---|
| Municipal Taxes (2025) | $ 6346 / year |
| School taxes (2025) | $ 820 / year |
| lot assessment | $ 344000 |
| building assessment | $ 661700 |
| total assessment | $ 1005700 |
Room Details
| Room | Dimensions | Level | Flooring |
|---|---|---|---|
| Hallway | 8 x 8 P | Ground Floor | Ceramic tiles |
| Hallway | 8 x 7.3 P | Ground Floor | Wood |
| Living room | 16.4 x 13 P | Ground Floor | Wood |
| Dining room | 12.2 x 11.5 P | Ground Floor | Wood |
| Kitchen | 12.7 x 11 P | Ground Floor | Wood |
| Veranda | 10.1 x 5.8 P | Ground Floor | Wood |
| Washroom | 4.6 x 4.4 P | Ground Floor | Wood |
| Primary bedroom | 13.8 x 11 P | 2nd Floor | Wood |
| Bedroom | 11.6 x 11 P | 2nd Floor | Wood |
| Bedroom | 10.8 x 9.9 P | 2nd Floor | Wood |
| Bedroom | 10.9 x 10 P | 2nd Floor | Wood |
| Solarium | 10.7 x 6.4 P | 2nd Floor | Wood |
| Bathroom | 6.3 x 8 P | 2nd Floor | Ceramic tiles |
| Family room | 19 x 17.2 P | Basement | Other |
| Workshop | 10.9 x 10.2 P | Basement | Other |
| Bathroom | 10 x 8.4 P | Basement | Ceramic tiles |
Charateristics
| Basement | 6 feet and over, Finished basement |
|---|---|
| Windows | Aluminum |
| Driveway | Asphalt |
| Roofing | Asphalt shingles, Elastomer membrane |
| Proximity | Bicycle path, Daycare centre, Elementary school, High school, Highway, Hospital, Park - green area, Public transport, University |
| Siding | Brick, Cedar shingles |
| Heating energy | Electricity |
| Topography | Flat |
| Window type | French window, Hung |
| Heating system | Hot water, Space heating baseboards |
| Sewage system | Municipal sewer |
| Water supply | Municipality |
| Parking | Outdoor |
| Foundation | Poured concrete |
| Zoning | Residential |
| Cupboard | Wood |
| Hearth stove | Wood fireplace |

