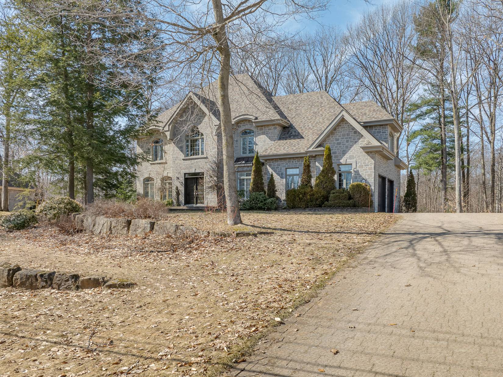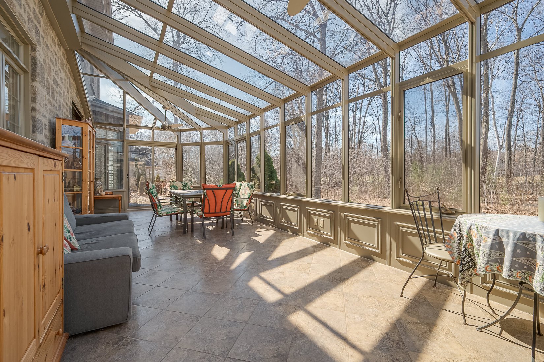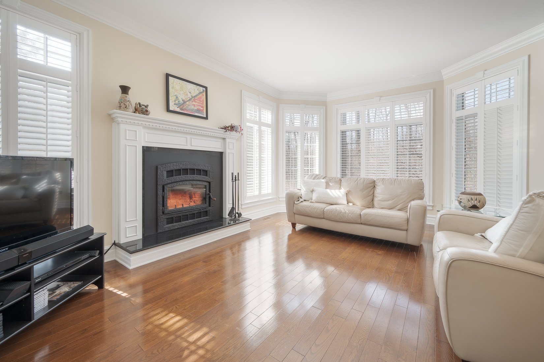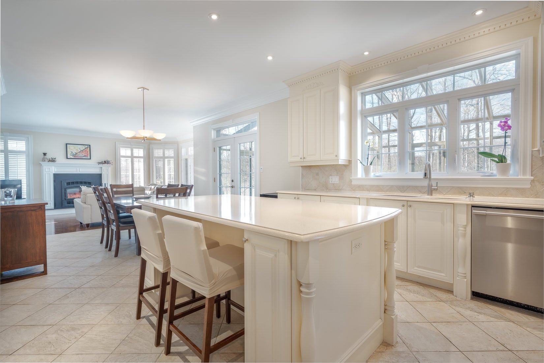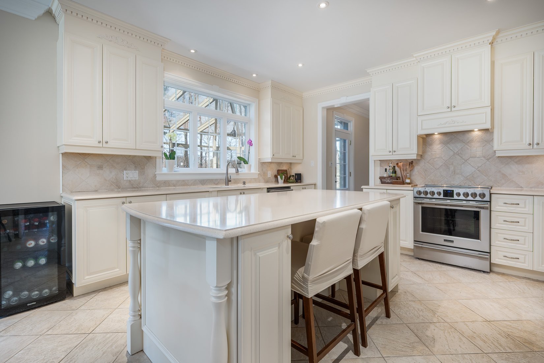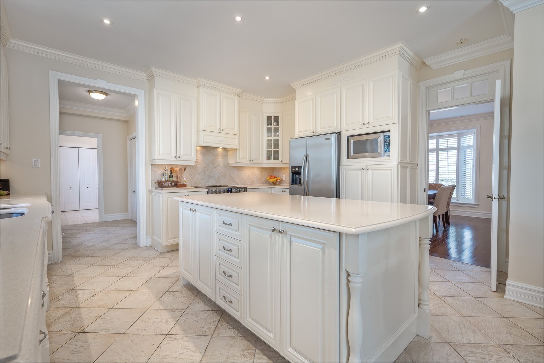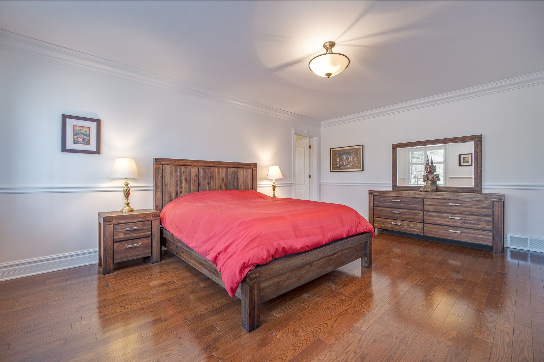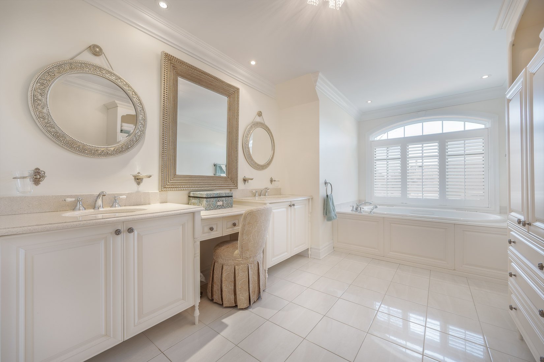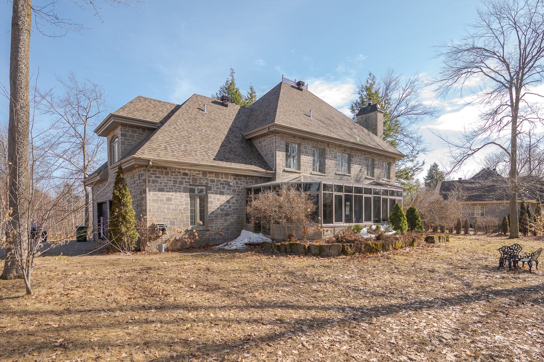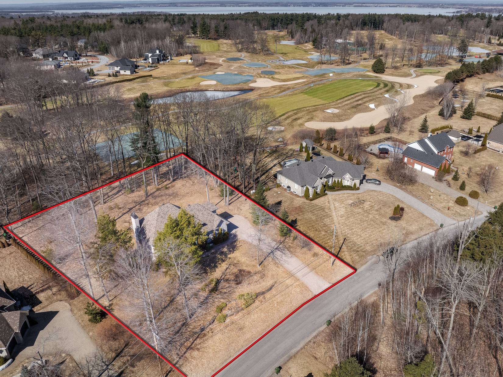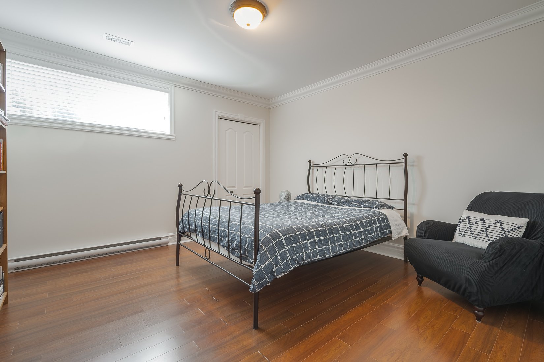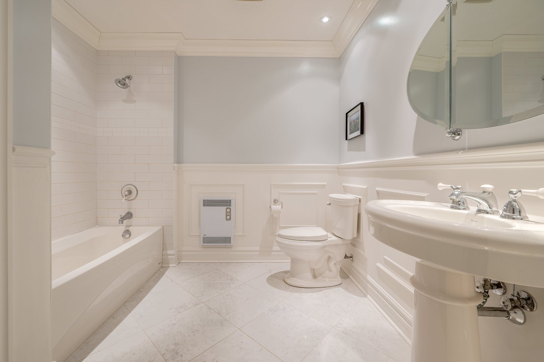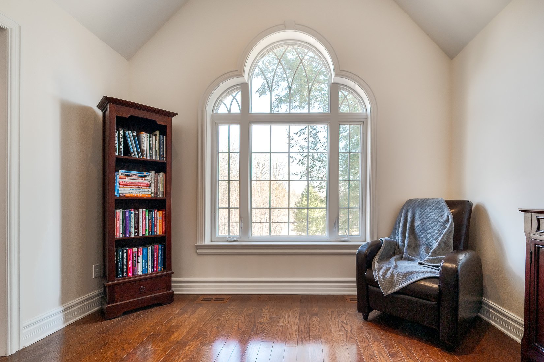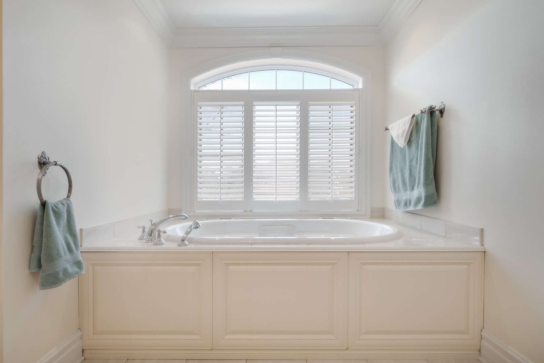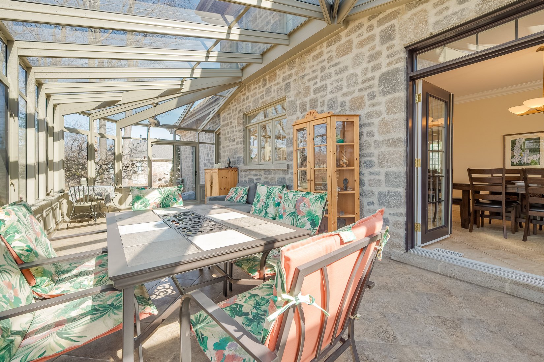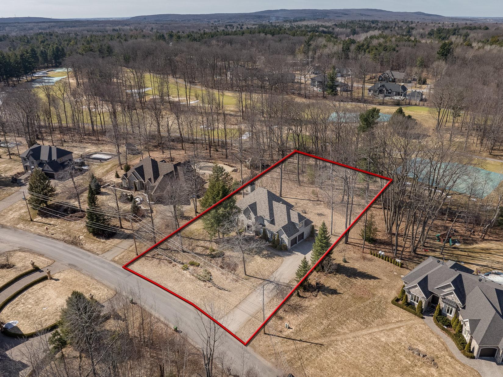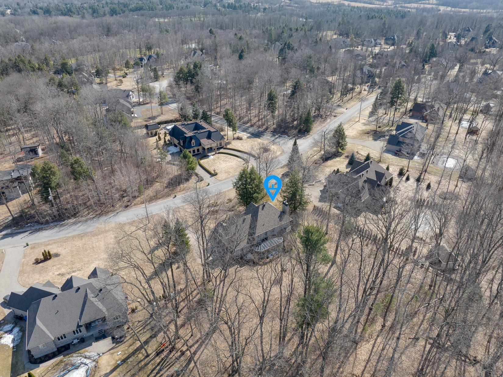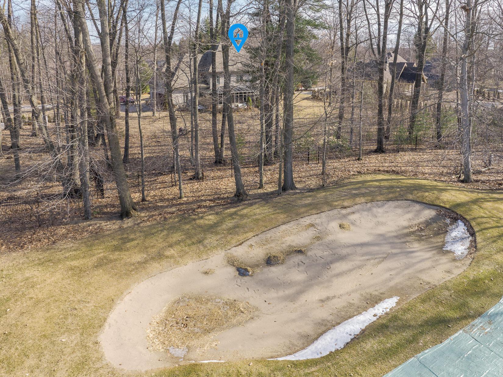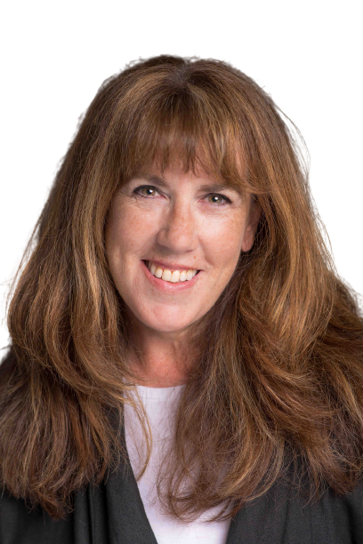- 5 Bedrooms
- 3 Bathrooms
- Video tour
- Calculators
- walkscore
Description
Elegant executive home backing on the golf course. With its high ceilings, beautiful oak floors, crown mouldings, and transom windows, this home has gorgeous design details and a great layout. It features 4+1 bedrooms, 3+1 bathrooms, large kitchen with high-end appliances, beautiful solarium with view of the golf course, main floor laundry, large primary suite, finished basement, attached 2-car garage. Walking distance to the golf course and close to the highway and the village of Hudson.
Backing onto the green of the first hole of the Falcon Golf
Course, this beautiful family home is bright and spacious,
with a layout designed for comfortable living.
MAIN LEVEL:
Dark oak floors, crown moulding, California shutters
Foyer
Office
Formal dining room with chandelier
Living room with wood burning fireplace, opens onto the
kitchen
Beautiful kitchen with dining area, large island, high-end
appliances, ceiling-height cabinets
Mudroom with access to the garage
Powder room with laundry
Enjoy long summer days from the comfort of the large
solarium with sliding doors to the landscaped backyard, and
double ceiling fans
SECOND LEVEL:
Dark oak floors continue in the bedrooms
Primary suite features a spacious bedroom, huge ensuite
bathroom with double vanity with dressing table, jetted
tub, tiled shower, large walk-in closet
3 additional bedrooms
Large hall bathroom with soaker tub and tiled shower
BASEMENT:
Finished
Large closet
Spacious playroom
Big bedroom with closet
Beautiful full bathroom
Huge storage room
IN ADDITION:
fireplace with insert 2023
replaced front door
roof 2020
Air exchanger
Central vac
NOTE: The property has a dedicated artesian well for the
lawn sprinkler system. The well is shared with the
neighbour by a servitude.
Inclusions : Dishwasher, Fridge, stove, washer and dryer
Exclusions : N/A
| Liveable | N/A |
|---|---|
| Total Rooms | 19 |
| Bedrooms | 5 |
| Bathrooms | 3 |
| Powder Rooms | 1 |
| Year of construction | 2003 |
| Type | Two or more storey |
|---|---|
| Style | Detached |
| Dimensions | 10.23x18.06 M |
| Lot Size | 3790.4 MC |
| Municipal Taxes (2024) | $ 8716 / year |
|---|---|
| School taxes (2023) | $ 976 / year |
| lot assessment | $ 272700 |
| building assessment | $ 830200 |
| total assessment | $ 1102900 |
Room Details
| Room | Dimensions | Level | Flooring |
|---|---|---|---|
| Living room | 13.7 x 14.1 P | Ground Floor | Wood |
| Family room | 13.7 x 19.2 P | Ground Floor | Wood |
| Dining room | 13.7 x 14.6 P | Ground Floor | Wood |
| Kitchen | 13.7 x 15.3 P | Ground Floor | Ceramic tiles |
| Dinette | 12.1 x 12.7 P | Ground Floor | Ceramic tiles |
| Veranda | 30.8 x 13.9 P | Ground Floor | Ceramic tiles |
| Other | 9.5 x 7.7 P | Ground Floor | Wood |
| Washroom | 9.1 x 7.7 P | Ground Floor | Ceramic tiles |
| Primary bedroom | 13.8 x 17.10 P | 2nd Floor | Wood |
| Bathroom | 22.2 x 10.11 P | 2nd Floor | Ceramic tiles |
| Walk-in closet | 13.9 x 6.1 P | 2nd Floor | Wood |
| Bedroom | 13.8 x 12.2 P | 2nd Floor | Wood |
| Bedroom | 13.8 x 13.2 P | 2nd Floor | Wood |
| Bedroom | 13.8 x 13.2 P | 2nd Floor | Wood |
| Bathroom | 11.2 x 9.1 P | 2nd Floor | Ceramic tiles |
| Bedroom | 13 x 12.7 P | Basement | Carpet |
| Family room | 24.9 x 16.9 P | Basement | Carpet |
| Bathroom | 8.11 x 9.1 P | Basement | Ceramic tiles |
| Storage | 60.9 x 17.4 P | Basement | Concrete |
Charateristics
| Driveway | Double width or more, Plain paving stone |
|---|---|
| Water supply | Municipality |
| Heating energy | Electricity |
| Equipment available | Central vacuum cleaner system installation, Ventilation system, Electric garage door, Central heat pump |
| Foundation | Poured concrete |
| Hearth stove | Wood fireplace |
| Garage | Heated, Double width or more, Fitted |
| Distinctive features | Other, No neighbours in the back |
| Proximity | Golf, Park - green area, Cross-country skiing |
| Bathroom / Washroom | Adjoining to primary bedroom, Seperate shower |
| Basement | Partially finished |
| Parking | Outdoor, Garage |
| Sewage system | Septic tank |
| Roofing | Asphalt shingles |
| Topography | Uneven |
| Zoning | Agricultural, Residential |
| Siding | Concrete stone |

