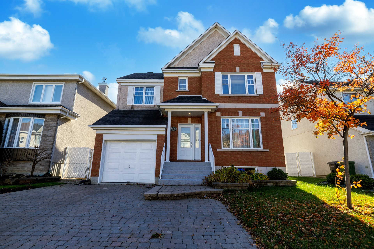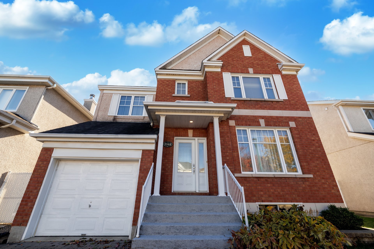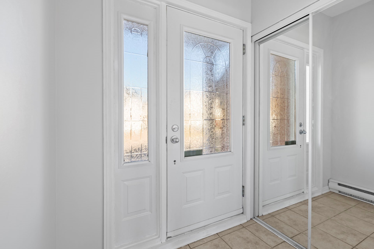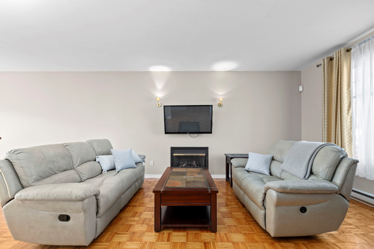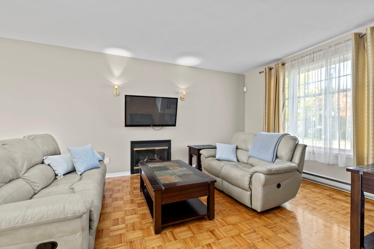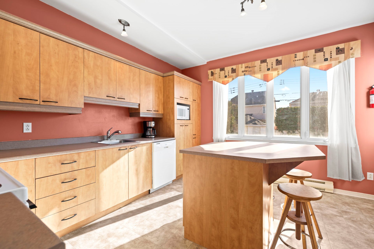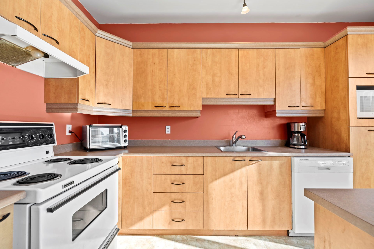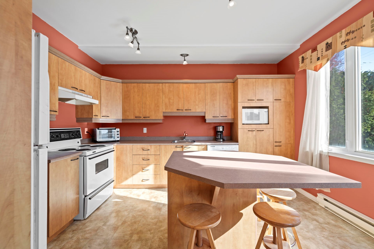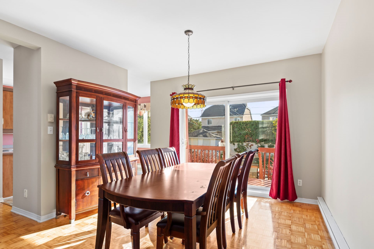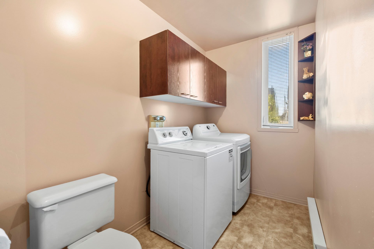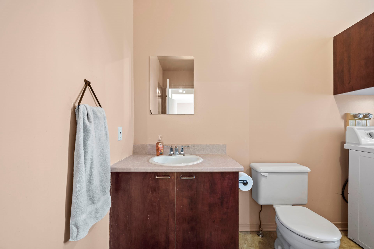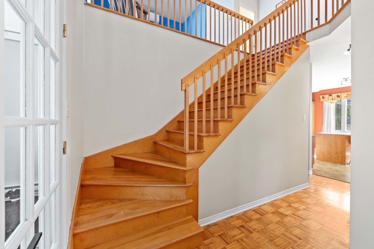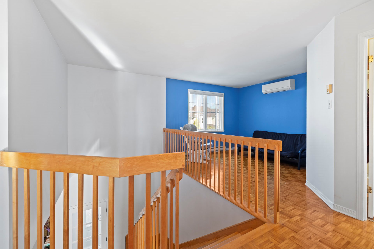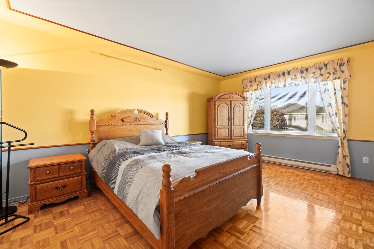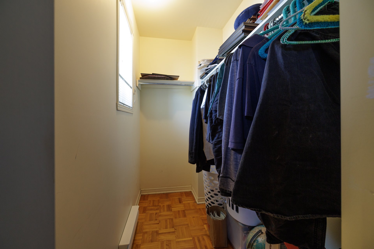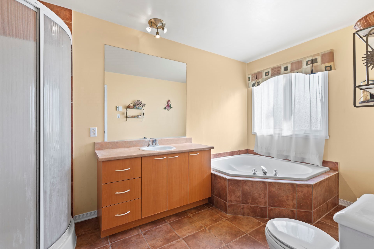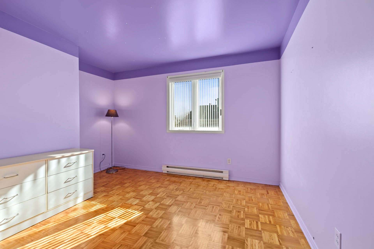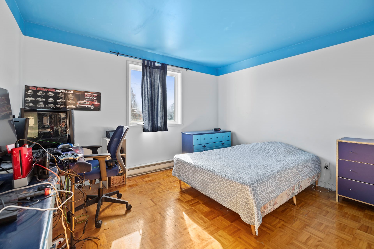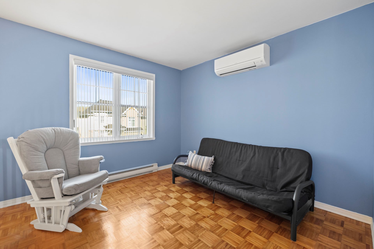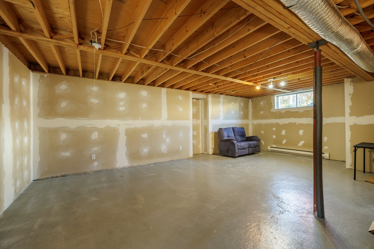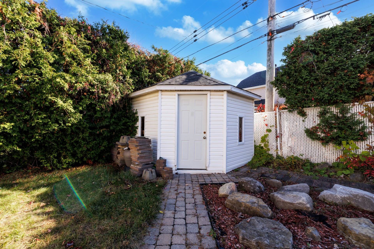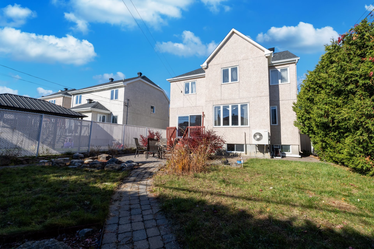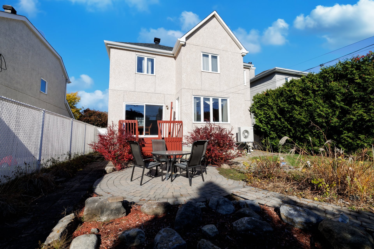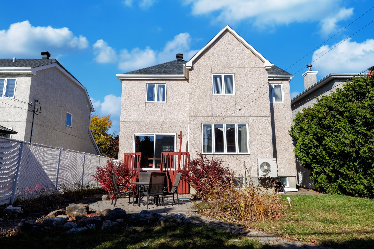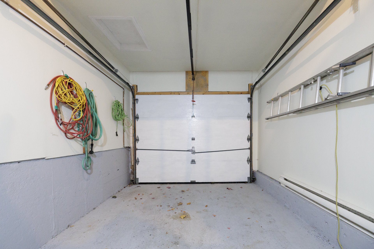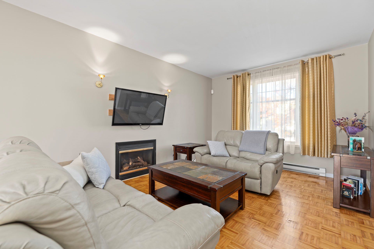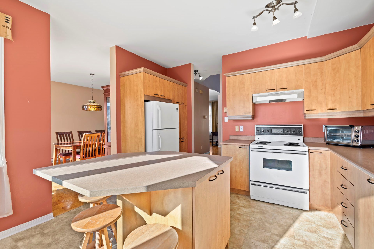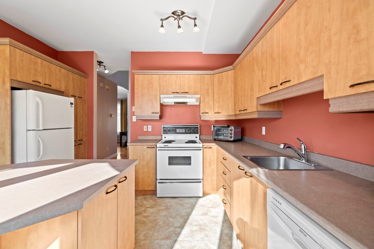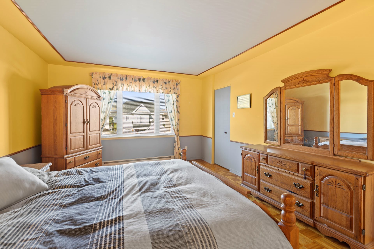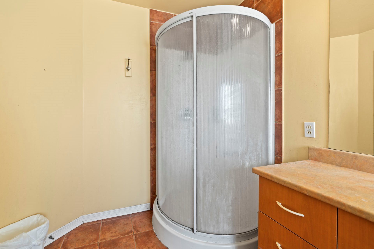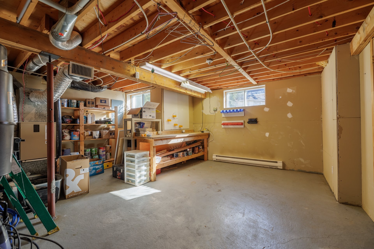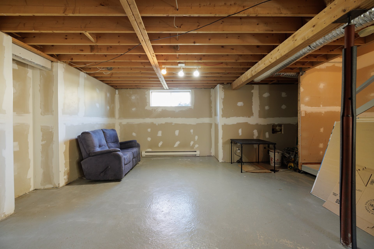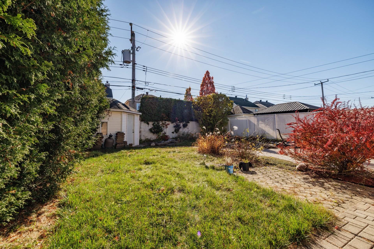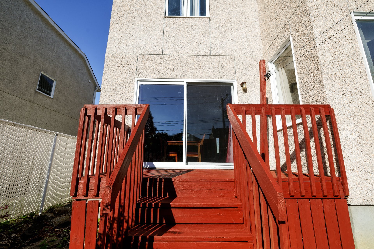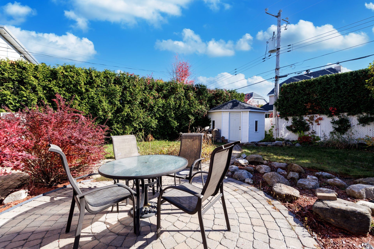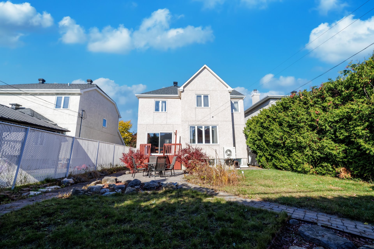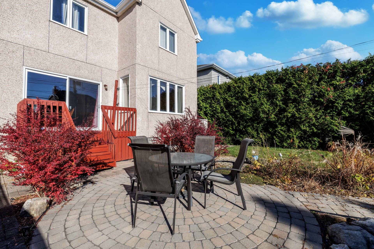- 3 Bedrooms
- 1 Bathrooms
- Video tour
- Calculators
- walkscore
Description
Charming single-family home in a sought-after and peaceful Sainte-Rose neighbourhood. Open-concept living and dining area with gas fireplace, bright and functional kitchen, and powder room and laundry room . Upstairs: 3 well-sized bedrooms with a full bathroom. Basement over 6 ft with great potential. Large landscaped yard with shed, on a quiet street. Walking distance to Bois de l'Équerre, parks, schools, and daycares. Close to highways 15/440 and all amenities. A wonderful family opportunity!
Welcome to a home where comfort, nature, and lifestyle come
together.
Located in desirable neighborhood of Sainte-Rose, this
charming residence offers peace, space, and convenience --
the perfect setting for modern family living.
What makes it special:
*Prime location in a quiet, family-friendly neighborhood
* Well-kept and inviting single-family home
* 3 bedrooms + 1 full bathrooms, powder and laundry room.
* Bright open-concept living space with cozy gas fireplace
* Functional kitchen -- perfect for family meals and
entertaining
* Lower level with great potential for family room, office,
or storage
* Large landscaped backyard with shed -- ideal for summer
enjoyment
* Integrated garage + paved driveway
* Quiet street offering peace and peace of mind
A lifestyle you'll love:
Walking distance to the Bois-de-l'Équerre, one of Laval's
most beautiful natural treasures with 12+ km of forest
trails -- perfect for nature lovers and outdoor enthusiasts
Close to parks and playgrounds
Schools and daycares nearby
Minutes from shops, cafés, restaurants, and everyday
services
Quick access to Highways 15 and 440
A welcoming home in a top-tier neighborhood -- a rare
opportunity not to miss
Inclusions : Microwave, washer-dryer, dishwasher, pole, curtains
Exclusions : The furniture and all personnal Belongings.refrigerator, stove
| Liveable | N/A |
|---|---|
| Total Rooms | 14 |
| Bedrooms | 3 |
| Bathrooms | 1 |
| Powder Rooms | 1 |
| Year of construction | 1999 |
| Type | Two or more storey |
|---|---|
| Style | Detached |
| Dimensions | 105x40 P |
| Lot Size | 4202 PC |
| Municipal Taxes (2025) | $ 4281 / year |
|---|---|
| School taxes (2025) | $ 483 / year |
| lot assessment | $ 308400 |
| building assessment | $ 417900 |
| total assessment | $ 726300 |
Room Details
| Room | Dimensions | Level | Flooring |
|---|---|---|---|
| Hallway | 15.5 x 3.8 P | Ground Floor | Ceramic tiles |
| Living room | 15.8 x 12.4 P | Ground Floor | Parquetry |
| Kitchen | 13.5 x 12.5 P | Ground Floor | Linoleum |
| Dining room | 14.11 x 12.4 P | Ground Floor | Parquetry |
| Bathroom | 11.11 x 5.3 P | Ground Floor | Linoleum |
| Primary bedroom | 16.8 x 12.7 P | 2nd Floor | Parquetry |
| Bathroom | 13.5 x 7.4 P | 2nd Floor | Ceramic tiles |
| Walk-in closet | 7.4 x 3.10 P | 2nd Floor | Parquetry |
| Bedroom | 12.7 x 11 P | 2nd Floor | Parquetry |
| Bedroom | 12.4 x 10.5 P | 2nd Floor | Parquetry |
| Den | 12.8 x 10.5 P | 2nd Floor | Parquetry |
| Family room | 23.6 x 15.10 P | Basement | Concrete |
| Storage | 11.10 x 5.11 P | Basement | Concrete |
| Workshop | 17.7 x 15.7 P | Basement | Concrete |
Charateristics
| Basement | 6 feet and over, Partially finished |
|---|---|
| Windows | Aluminum |
| Driveway | Asphalt |
| Roofing | Asphalt shingles |
| Garage | Attached, Heated, Single width |
| Proximity | Cegep, Daycare centre, Elementary school, High school, Highway, Hospital, Park - green area, Public transport |
| Window type | Crank handle |
| Heating system | Electric baseboard units |
| Heating energy | Electricity |
| Parking | Garage |
| Hearth stove | Gaz fireplace |
| Sewage system | Municipal sewer |
| Water supply | Municipality |
| Foundation | Poured concrete |
| Zoning | Residential |
| Cupboard | Wood |

