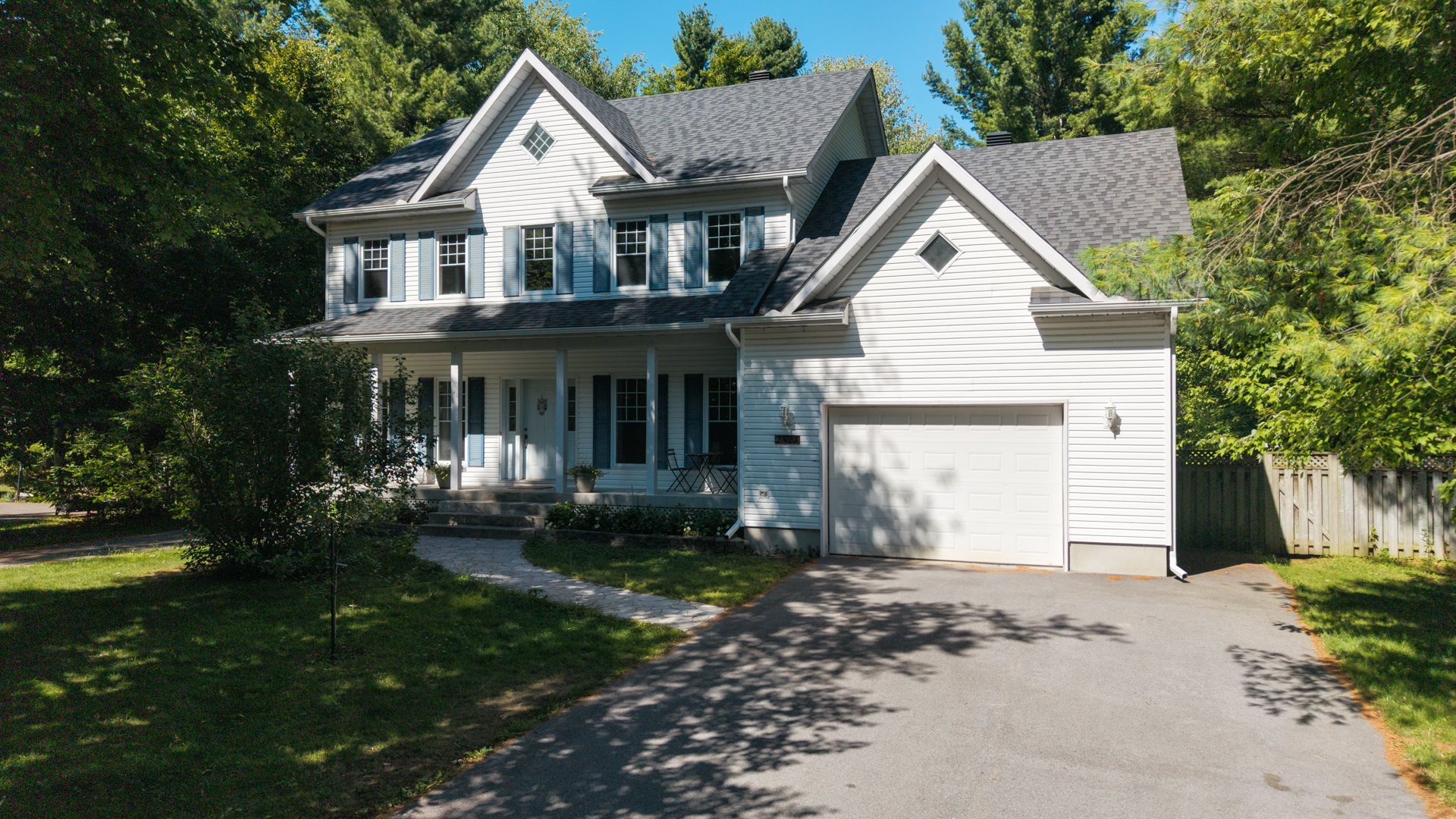2527 Rue de la Vallée-de-la-Loire
Saint-Lazare, Cedarbrook, J7T2C1Two or more storey | MLS: 10825386
- 5 Bedrooms
- 3 Bathrooms
- Calculators
- walkscore
Description
Spacious family home on a quiet crescent in Cedarbrook with in-law suite. Bright and welcoming with hardwood floors, large windows, and great flow. Main floor offers formal living and dining rooms, office, powder room, eat-in kitchen with island and pantry, and family room with propane stove. Upstairs: 4 bedrooms incl. large primary with spa ensuite. Basement: bi-generational apt with full kitchen, living room, bedroom, bath, and separate entrance. Fenced yard with in-ground pool. Attached garage with built-in storage.
Set on a quiet crescent with no through traffic, this large
cottage features hardwood floors, an abundance of windows,
and thoughtful updates. It's a bright, sunny, and happy
home with a wonderful sense of flow.
Main Floor
The formal living room sets an elegant tone, while the
dining room was designed to make every dinner feel like a
special occasion. A convenient main floor office makes
working from home easy, and a stylish powder room adds
function. The heart of the home is the spacious eat-in
kitchen, complete with a centre island, pantry, and direct
access to the back deck - great for casual family meals or
entertaining. Adjoining the kitchen is the large family
room with a propane stove, offering warmth and comfort
year-round.
Upstairs
On the second floor you'll find four bedrooms, including a
large primary suite with two closets and a spa-like ensuite
bathroom. The family bedrooms are spacious and share a
bright hall bathroom.
Lower Level
The basement features a beautifully finished
bi-generational apartment or guest suite. This private
space features a full kitchen with quartz countertops,
full-size appliances, and plenty of cabinets. Big windows
bring in lots of natural light. A spacious living room, a
large bedroom, a 3-piece bathroom, and a separate entrance
make it ideal for in-laws, older kids, or extended family
who need privacy.
Outdoor Living
The backyard is a true retreat: fully fenced for privacy
and designed for family fun. A big in-ground pool anchors
the space, while the generous lawn offers room to play,
garden, or relax.
Additional Features
Attached garage, originally designed for two cars, with
built-in storage added by previous owners.
Located in a peaceful, family-friendly neighbourhood close
to schools, parks, and amenities.
A versatile layout perfect for families with aging parents,
independent teens, or a home-based business.
Inclusions : 2 Microwaves, 2 dishwashers, blinds and pool equipment
Exclusions : All Curtains
| Liveable | N/A |
|---|---|
| Total Rooms | 18 |
| Bedrooms | 5 |
| Bathrooms | 3 |
| Powder Rooms | 1 |
| Year of construction | 2001 |
| Type | Two or more storey |
|---|---|
| Style | Detached |
| Dimensions | 11.07x16.6 M |
| Lot Size | 2331.4 MC |
| Energy cost | $ 4040 / year |
|---|---|
| Municipal Taxes (2025) | $ 5084 / year |
| School taxes (2025) | $ 593 / year |
| lot assessment | $ 198700 |
| building assessment | $ 723300 |
| total assessment | $ 922000 |
Room Details
| Room | Dimensions | Level | Flooring |
|---|---|---|---|
| Living room | 14.11 x 12.5 P | Ground Floor | Wood |
| Dining room | 13.5 x 11.8 P | Ground Floor | Wood |
| Home office | 8.11 x 11.7 P | Ground Floor | Wood |
| Family room | 13.5 x 19.6 P | Ground Floor | Wood |
| Kitchen | 13.6 x 11.10 P | Ground Floor | Ceramic tiles |
| Dinette | 13.6 x 9.8 P | Ground Floor | Ceramic tiles |
| Washroom | 5.6 x 4.11 P | Ground Floor | Ceramic tiles |
| Primary bedroom | 21.7 x 12 P | 2nd Floor | Wood |
| Bathroom | 9.11 x 9 P | 2nd Floor | Ceramic tiles |
| Bedroom | 10.6 x 13.2 P | 2nd Floor | Wood |
| Bedroom | 11.6 x 11.5 P | 2nd Floor | Wood |
| Other | 12.11 x 19.4 P | 2nd Floor | Wood |
| Bathroom | 10.11 x 7.3 P | 2nd Floor | Ceramic tiles |
| Kitchen | 14.9 x 18.8 P | Basement | Floating floor |
| Family room | 11.5 x 27.10 P | Basement | Floating floor |
| Other | 21.3 x 12.1 P | Basement | Floating floor |
| Bathroom | 7.10 x 6.10 P | Basement | Ceramic tiles |
| Storage | 10.6 x 8 P | Basement | Concrete |
Charateristics
| Bathroom / Washroom | Adjoining to primary bedroom, Seperate shower |
|---|---|
| Heating system | Air circulation, Electric baseboard units |
| Driveway | Asphalt |
| Roofing | Asphalt shingles |
| Equipment available | Central heat pump, Central vacuum cleaner system installation, Electric garage door, Ventilation system |
| Proximity | Cross-country skiing, Elementary school, Park - green area |
| Distinctive features | Cul-de-sac |
| Heating energy | Electricity |
| Landscaping | Fenced, Landscape |
| Basement | Finished basement, Separate entrance |
| Garage | Fitted |
| Topography | Flat |
| Parking | Garage, Outdoor |
| Hearth stove | Gaz fireplace |
| Pool | Heated, Inground |
| Water supply | Municipality |
| Foundation | Poured concrete |
| Zoning | Residential |
| Sewage system | Septic tank |
| Siding | Vinyl |


