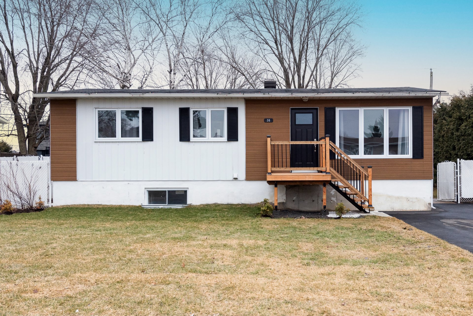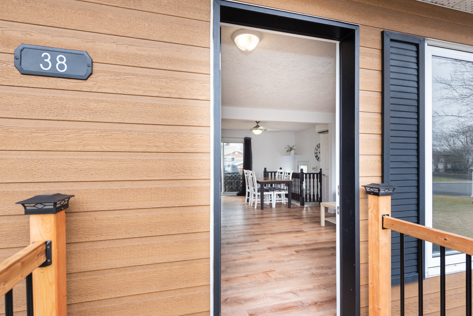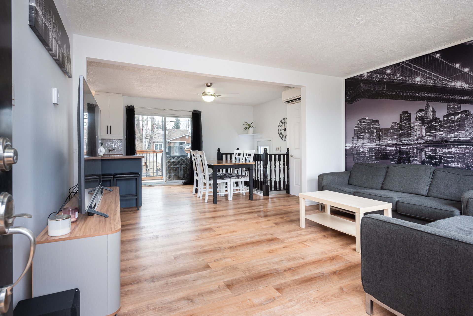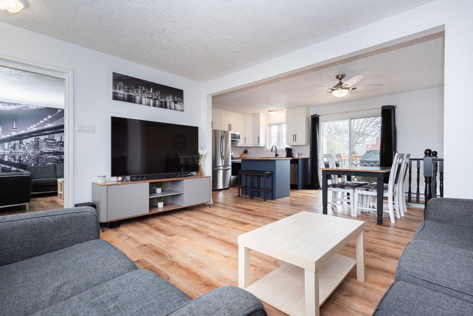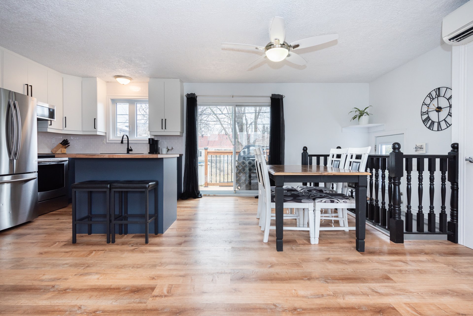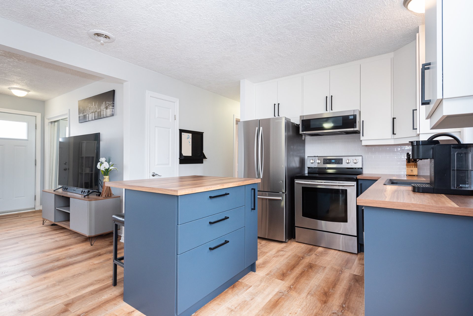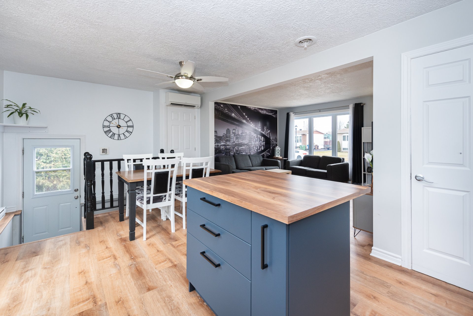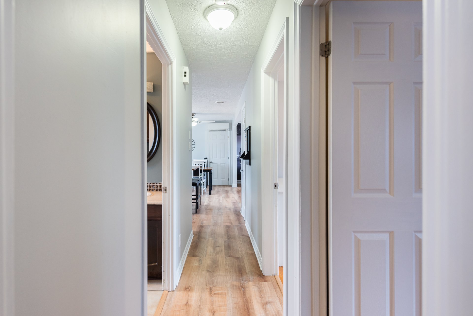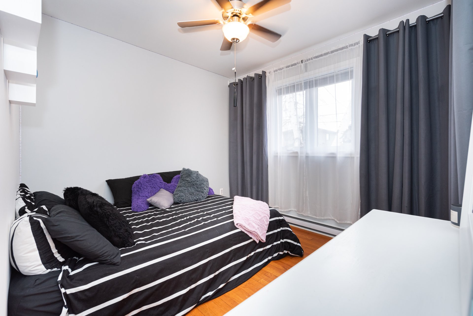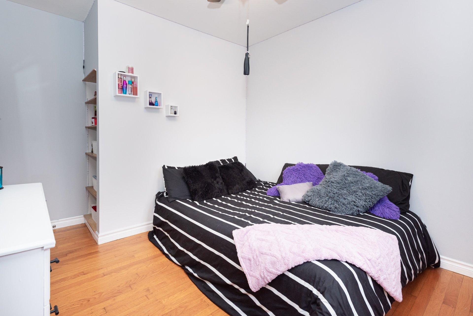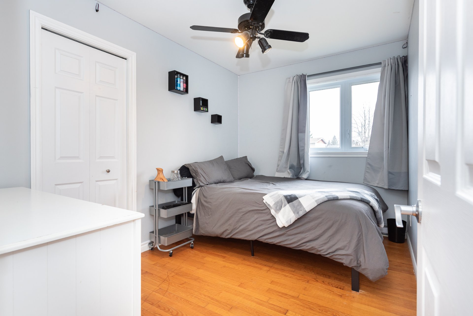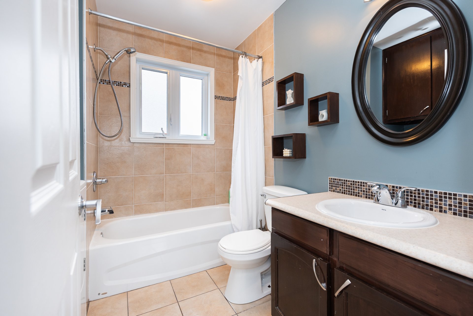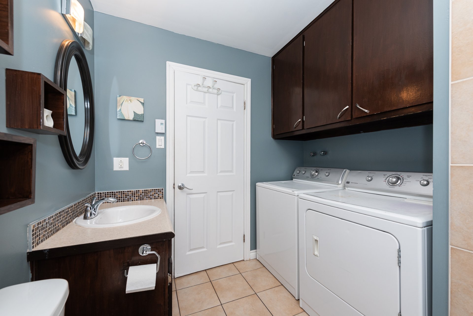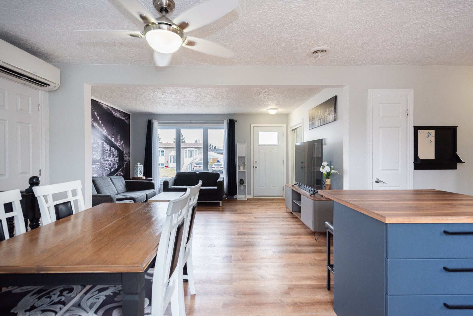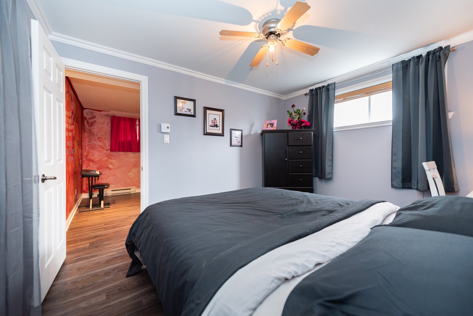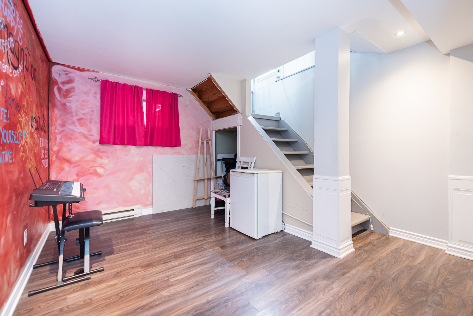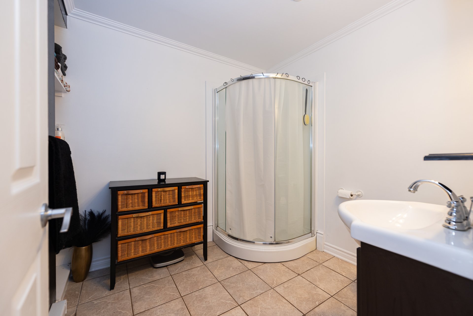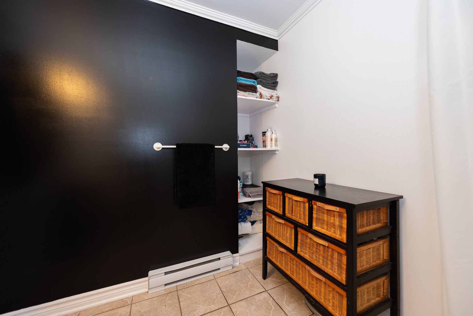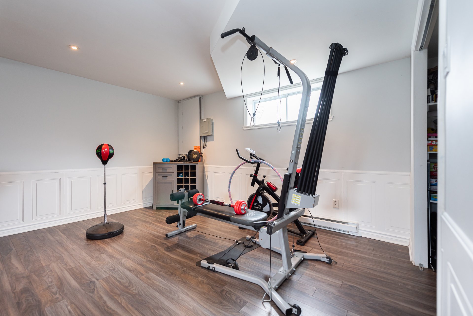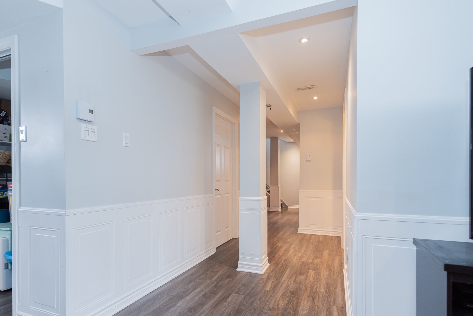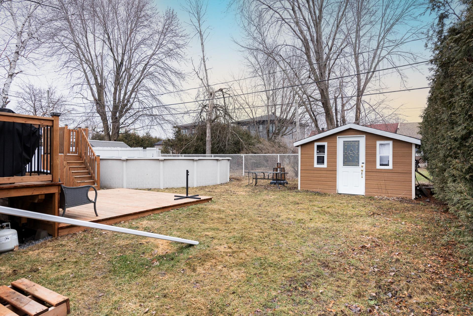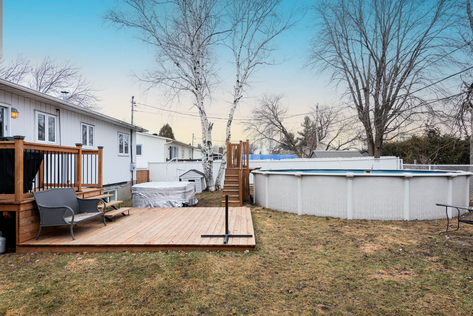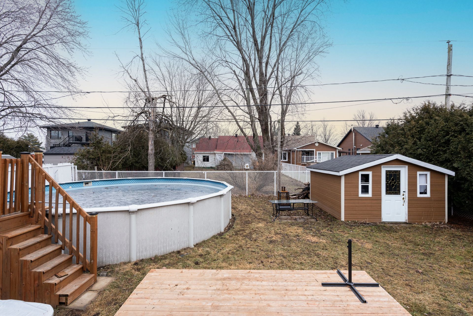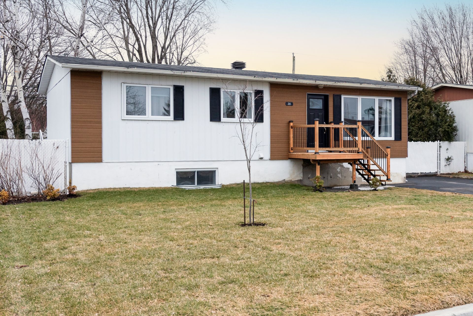- 4 Bedrooms
- 2 Bathrooms
- Calculators
- 60 walkscore
Description
Charming 3+1 bedroom and 2 bathroom bungalow located in Saint Constant. This home sitting on a 6000 sq foot lot, is located on a quiet street in proximity to amenities. True pride of ownership shines through in this well maintained home, with updates throughout the years. Private fenced in backyard with recently done patio, above ground pool and spa, all included.
Welcome to 38 Rue de Liege in Saint Constant
The perfect family home located in dynamic city of Saint
Constant. This home features an open concept living dining
and kitchen with 3 bedrooms on the main floor and a fourth
in the basement. Benefit from convenient laundry located in
the main floor bathroom. Basement includes plenty of space
for an office, a family room as well as extra space for a
workout area or even a playroom. Several updates have been
done throughout the years including recently renovated
kitchen, new vinyl flooring on the main floor in the
kitchen dining and living room, landscapping improvements,
driveway extension and a new two level patio.
The main floor greets you with an airy open concept space
that provides spacious kitchen, dining room and living
room. The large windows allow for plenty of natural light
to flood the spaces. Three nice bedrooms and full bathroom
with laudry area integrated.
Basement provides you with an exeptional layout that
provides a fourth bedroom, office area, storage and large
family room that can be divided up to have either a workout
area or playroom.
Enjoy the warmer seasons on this 6000 sq foot lot which
features a private fenced in backyard with both an above
ground pool and hot tub, all included with the purchase!
This home benefits from an excellent location in proximity
to many different amenities including restaurants,
shopping, schools, daycares and public transportation.
Saint Constant, only a 23 minutes train ride to Montreal is
the perfect neighourhood for young home owning families, as
it combines everything from green spaces to accessibility
to a variety of different services.
A visit is a must to truly captivate all that this home has
to offer, please join us this Sunday March 10th for our
Open House from 14h00-16h00
Inclusions : Microwave range, dishwasher, pool and hot tub
Exclusions : Curtain and rods
| Liveable | N/A |
|---|---|
| Total Rooms | 11 |
| Bedrooms | 4 |
| Bathrooms | 2 |
| Powder Rooms | 0 |
| Year of construction | 1976 |
| Type | Bungalow |
|---|---|
| Style | Detached |
| Lot Size | 6000 PC |
| Municipal Taxes (2024) | $ 2216 / year |
|---|---|
| School taxes (2023) | $ 86 / year |
| lot assessment | $ 234100 |
| building assessment | $ 150700 |
| total assessment | $ 384800 |
Room Details
| Room | Dimensions | Level | Flooring |
|---|---|---|---|
| Living room | 14.8 x 11.2 P | Ground Floor | |
| Dining room | 11.10 x 11.8 P | Ground Floor | |
| Kitchen | 8.4 x 11.8 P | Ground Floor | |
| Bathroom | 7.4 x 8.2 P | Ground Floor | |
| Bedroom | 10.2 x 11.4 P | Ground Floor | |
| Bedroom | 8 x 11.2 P | Ground Floor | |
| Primary bedroom | 13.6 x 11.2 P | Ground Floor | |
| Bedroom | 12.2 x 9.11 P | Basement | |
| Bathroom | 9.9 x 7.10 P | Basement | |
| Family room | 16.2 x 22.10 P | Basement | |
| Home office | 12.3 x 12.6 P | Basement |
Charateristics
| Landscaping | Patio |
|---|---|
| Heating system | Electric baseboard units |
| Water supply | Municipality |
| Heating energy | Electricity |
| Foundation | Poured concrete |
| Pool | Above-ground |
| Proximity | Highway, Park - green area, Elementary school, High school, Public transport, Daycare centre |
| Basement | 6 feet and over, Finished basement |
| Parking | Outdoor |
| Sewage system | Municipal sewer |
| Roofing | Asphalt shingles |
| Zoning | Residential |
| Equipment available | Wall-mounted heat pump |

