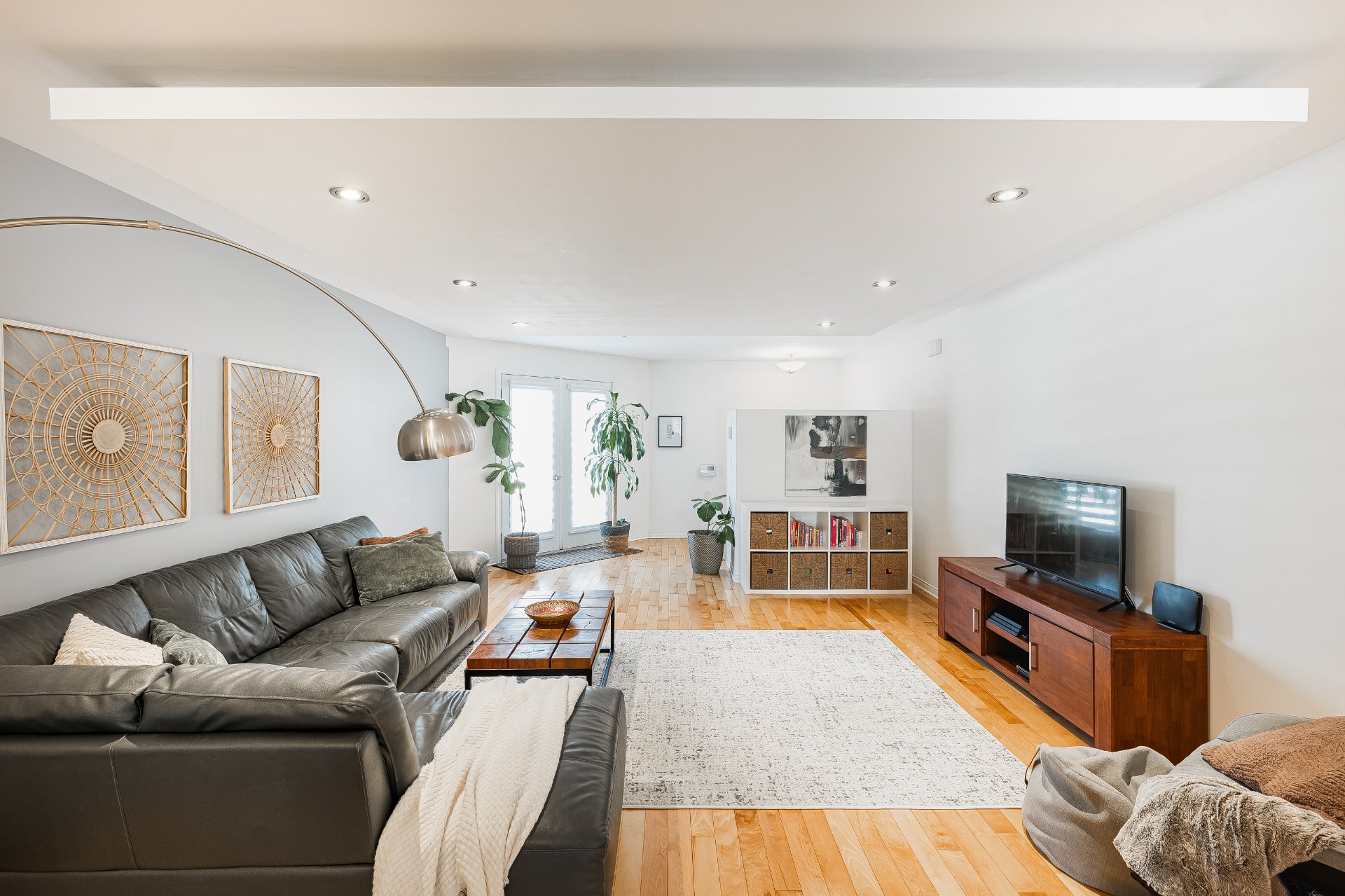3034 Boul. LaSalle, apt. B
Montréal (Verdun/Île-des-Soeurs), Verdun, H4G1Y8Apartment | MLS: 11766849
- 2 Bedrooms
- 1 Bathrooms
- Calculators
- 87 walkscore
Description
Bright and spacious 2-storey condo with private entrance, 2 bedrooms + den, 1.5 baths, Juliette balcony, large covered patio, and exterior parking. Features open-concept living, kitchen with granite countertops and island seating, renovated bath with separate tub and shower, wood flooring, and ample storage including a private outdoor unit. Conveniently located within walking distance to metro, public transit, parks, shops, and local amenities. Quiet 6-unit building with low condo fees--urban living with a suburban vibe!
Bright & Spacious 2-Storey Condo with Private Entrance, 2
Beds plus den, 1.5 baths, Large Covered Patio and exterior
parking in a Prime Location!
Welcome to this stunning two-storey condo that truly feels
like a home. Designed for both comfort and functionality,
this bright and airy space offers an open-concept main
floor that seamlessly blends living, dining, and kitchen
areas. A large, welcoming entryway leads into the spacious
living room featuring a recessed ceiling and a juliette
balcony, while the stylish kitchen boasts plenty of
storage, granite countertops and an island with seating,
with direct access to a spacious covered patio--perfect for
everyday living, entertaining and outdoor dining.
On a separate level, enjoy privacy with two generously
sized bedrooms and a versatile den that can easily serve as
an office, family room, guest space, playroom, or creative
space. The beautifully renovated primary bathroom features
a separate shower and tub and modern finishes. Additional
highlights include a laundry closet, smart light switches,
hardwood floors in the living areas, and ample storage,
including private outdoor storage unit on the patio.
Great location in a condo building of only 6 units, with
affordable condo fees!
Location Highlights:
* 5 min walk to Lasalle Metro
* 10 min walk to Lachine Canal
* 15 min walk to Atwater Market & Wellington Promenade
* Near groceries, pharmacies, daycares, parks, bike paths,
major highways & public transport - this is urban living
with a suburban feel.
**Visits start April 26th:12pm-4pm. Occupancy/signing can
be flexible- see listing broker.**
Inclusions : Washer, dryer, light fixtures, window dressings, alarm system (monthly contract not included), smart switches, range hood, shelf on wall in kitchen, shelf on wall in powder room, master bedroom closet shelves, thermopompe, air exchanger, hot water tank, terrace tiles, Ringer doorbell.
Exclusions : Fridge, stove, dishwasher, microwave, cameras.
| Liveable | 117.2 MC |
|---|---|
| Total Rooms | 7 |
| Bedrooms | 2 |
| Bathrooms | 1 |
| Powder Rooms | 1 |
| Year of construction | 2010 |
| Type | Apartment |
|---|---|
| Style | Attached |
| Energy cost | $ 1395 / year |
|---|---|
| Co-ownership fees | $ 2472 / year |
| Municipal Taxes (2025) | $ 3420 / year |
| School taxes (2024) | $ 412 / year |
| lot assessment | $ 68600 |
| building assessment | $ 461700 |
| total assessment | $ 530300 |
Room Details
| Room | Dimensions | Level | Flooring |
|---|---|---|---|
| Other | 4.8 x 4.8 P | Ground Floor | Ceramic tiles |
| Living room | 14.9 x 15 P | Ground Floor | Wood |
| Dining room | 11.2 x 10.7 P | Ground Floor | Wood |
| Kitchen | 11.9 x 13.9 P | Ground Floor | Ceramic tiles |
| Washroom | 2.6 x 6.7 P | Ground Floor | Ceramic tiles |
| Primary bedroom | 13.4 x 11.9 P | Basement | Wood |
| Bedroom | 13.5 x 10.8 P | Basement | Wood |
| Den | 10.5 x 7.6 P | Basement | Wood |
| Bathroom | 8.6 x 7.5 P | Basement | Ceramic tiles |
Charateristics
| Equipment available | Alarm system, Private balcony, Ventilation system, Wall-mounted heat pump |
|---|---|
| Proximity | Bicycle path, Daycare centre, Highway, Hospital, Park - green area, Public transport |
| Siding | Brick |
| Heating system | Electric baseboard units |
| Heating energy | Electricity |
| Sewage system | Municipal sewer |
| Water supply | Municipality |
| Parking | Outdoor |
| Landscaping | Patio |
| Restrictions/Permissions | Pets allowed with conditions, Short-term rentals not allowed |
| Windows | PVC |
| Zoning | Residential |
| Bathroom / Washroom | Seperate shower |


