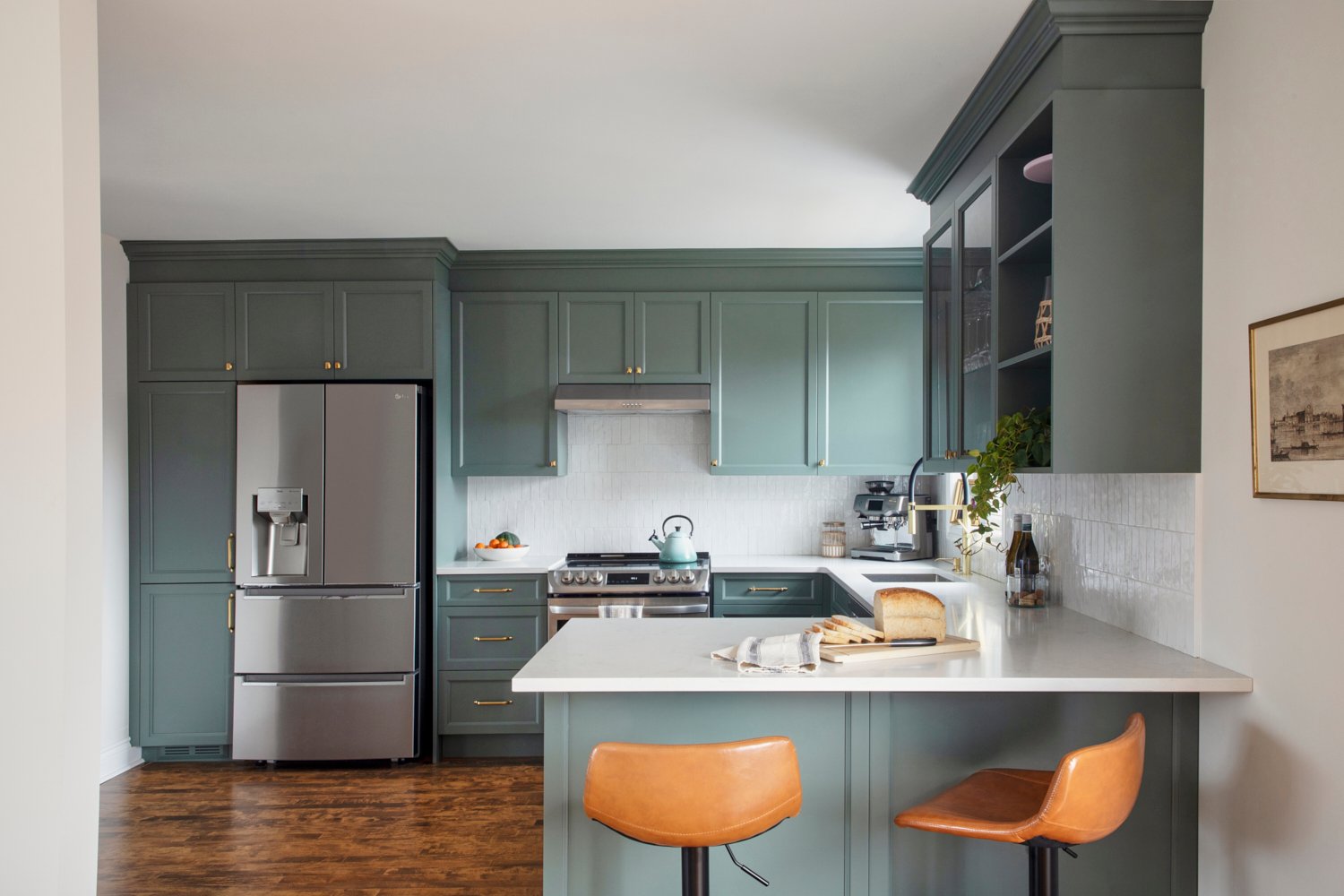- 4 Bedrooms
- 2 Bathrooms
- Calculators
- 79 walkscore
Description
Fully renovated 4 bedroom, 2-bathroom, semi-detached bungalow in a quiet, family-friendly neighbourhood near schools. Stunning kitchen and bathrooms professionally designed by an interior designer. Major upgrades include some electrical, plumbing, heat pump, and a newly rebuilt rear balcony, wiring for electric car charger. Move-in ready with modern finishes throughout--perfect for families looking for comfort, style, and peace of mind.
Step into this beautifully reimagined 3+1 bedroom, 2-bath
semi-detached bungalow where charm meets modern convenience
in all the right ways. Nestled on a peaceful street in a
warm, family-friendly neighbourhood just steps from great
schools, this home has been lovingly transformed from top
to bottom.
The heart of the home--a show-stopping kitchen and
spa-worthy bathrooms--was designed by a professional
interior designer with an eye for both beauty and function.
Wood floors flow seamlessly across the main level, while
natural light pours in through large windows, making every
space feel bright and airy.
Downstairs, the fully finished basement is a dream for
growing families, offering a cozy 4th bedroom and an
open-concept family/playroom ready for movie nights,
homework stations, or epic pillow forts.
Practical updates like plumbing, electrical, a
high-efficiency heat pump, new basement windows and patio
door and a completely rebuilt rear balcony mean all the
heavy lifting is already done. Outside, there's parking for
two cars and a tranquil backyard perfect for Sunday BBQs or
quiet morning coffees.
It's more than move-in ready--it's your next happy chapter
waiting to be written. All that's missing is you.
Inclusions : fridge, stove, dishwasher
Exclusions : light fixture in dining room, window coverings, washer, dryer
| Liveable | N/A |
|---|---|
| Total Rooms | 4 |
| Bedrooms | 4 |
| Bathrooms | 2 |
| Powder Rooms | 0 |
| Year of construction | 1954 |
| Type | Bungalow |
|---|---|
| Style | Semi-detached |
| Dimensions | 11.47x10.07 M |
| Lot Size | 348.4 MC |
| Municipal Taxes (2025) | $ 5319 / year |
|---|---|
| School taxes (2025) | $ 508 / year |
| lot assessment | $ 315300 |
| building assessment | $ 311700 |
| total assessment | $ 627000 |
Room Details
| Room | Dimensions | Level | Flooring |
|---|---|---|---|
| Living room | 10.7 x 9.0 P | Ground Floor | Wood |
| Dining room | 10.7 x 13.10 P | Ground Floor | Wood |
| Kitchen | 10.3 x 12.10 P | Ground Floor | Wood |
| Primary bedroom | 14.1 x 12.0 P | Ground Floor | Wood |
| Bedroom | 8.9 x 11.3 P | Ground Floor | Wood |
| Bedroom | 9.2 x 11.3 P | Ground Floor | Wood |
| Bathroom | 9.2 x 6.5 P | Ground Floor | Ceramic tiles |
| Family room | 19.9 x 24.4 P | Basement | Floating floor |
| Bathroom | 5.1 x 10.8 P | Basement | Ceramic tiles |
| Bedroom | 10.10 x 9.3 P | Basement | Floating floor |
| Laundry room | 4.7 x 10.8 P | Basement | Flexible floor coverings |
Charateristics
| Basement | 6 feet and over, Finished basement |
|---|---|
| Heating system | Air circulation |
| Driveway | Asphalt |
| Proximity | Bicycle path, Daycare centre, Elementary school, Golf, Highway, Public transport |
| Siding | Brick |
| Equipment available | Central heat pump, Private balcony, Private yard |
| Heating energy | Electricity |
| Sewage system | Municipal sewer |
| Water supply | Municipality |
| Parking | Outdoor |
| Foundation | Poured concrete |
| Zoning | Residential |


