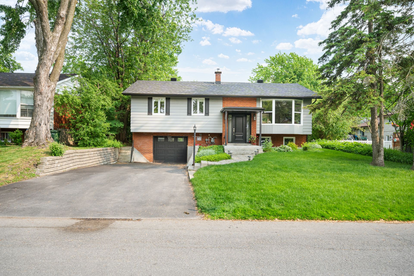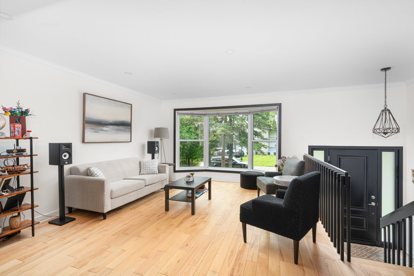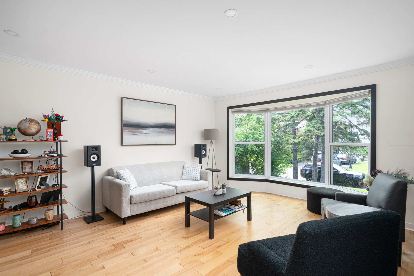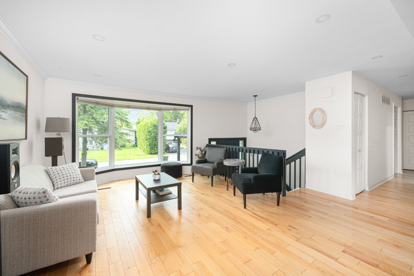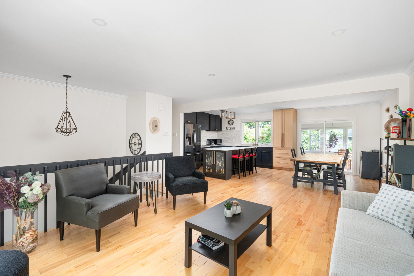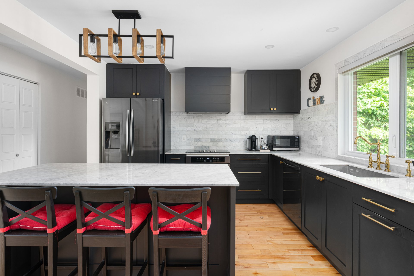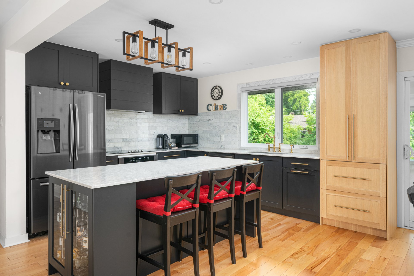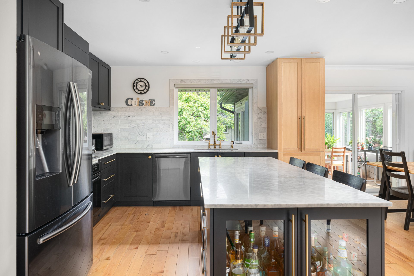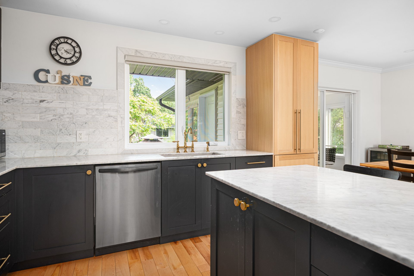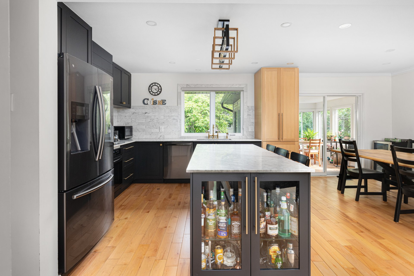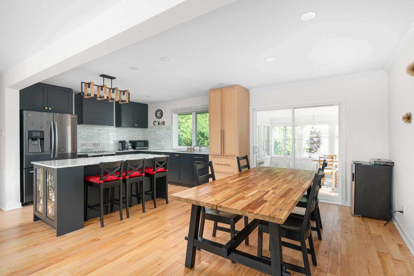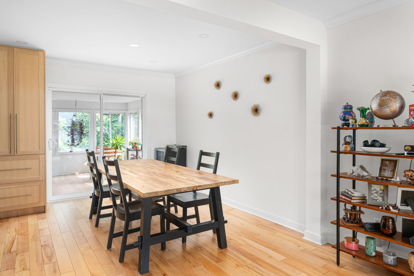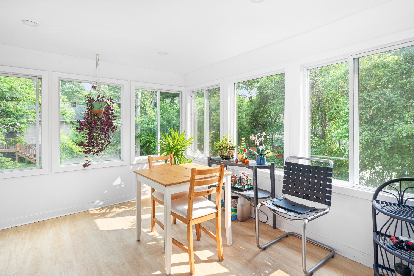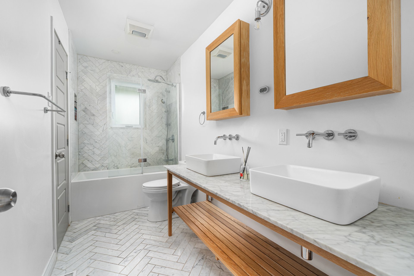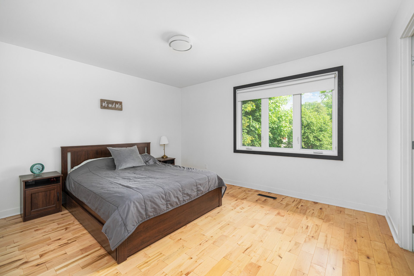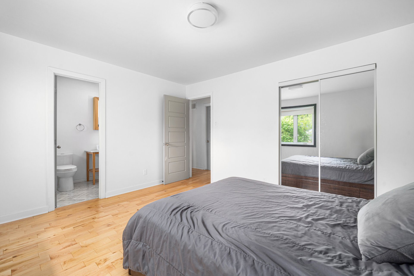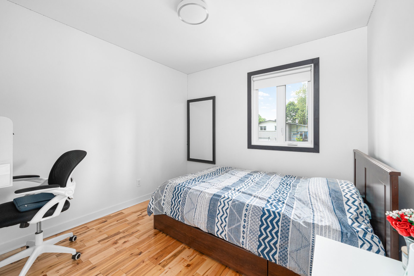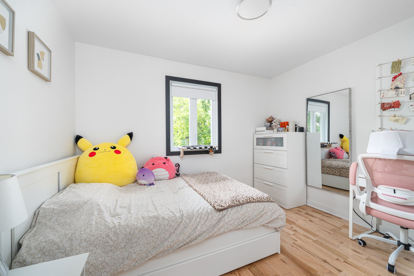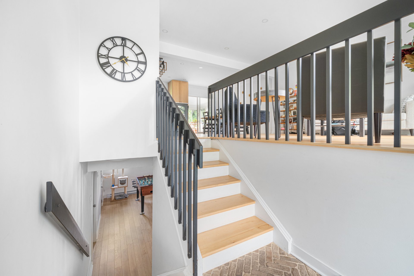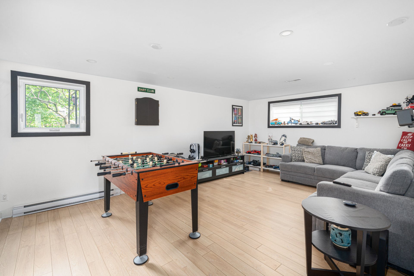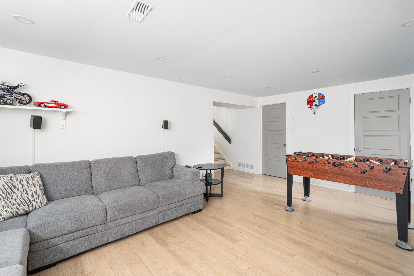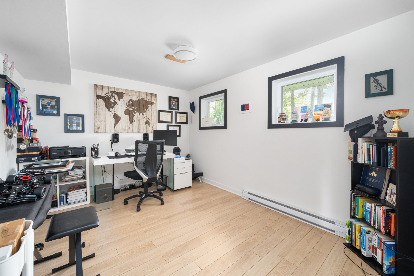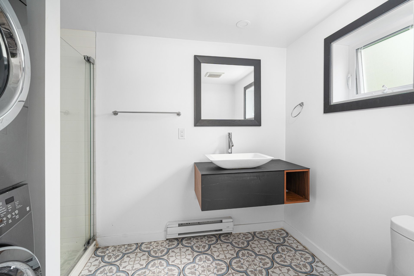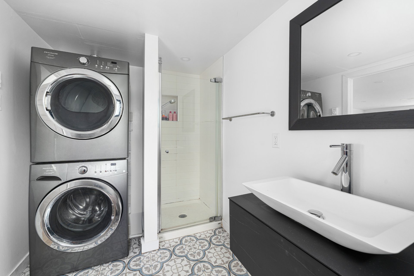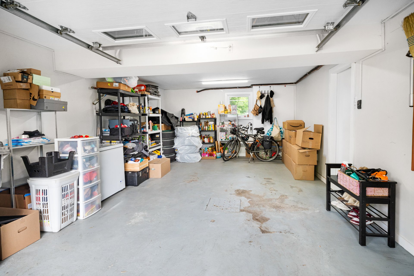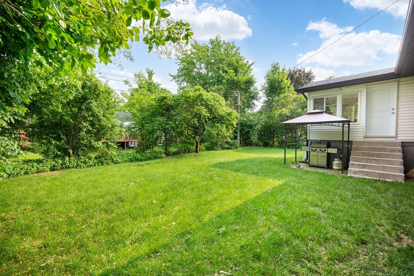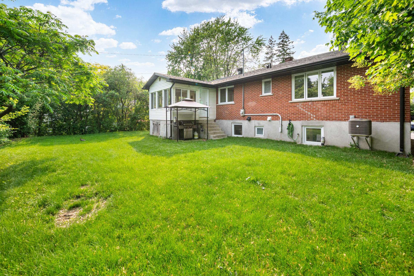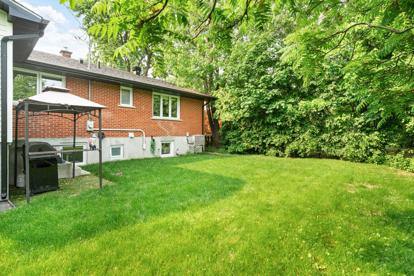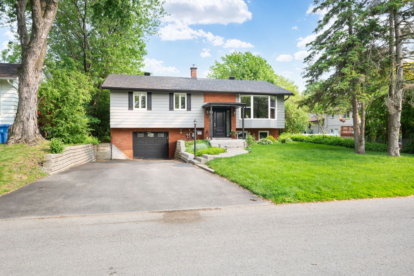- 4 Bedrooms
- 2 Bathrooms
- Calculators
- 55 walkscore
Description
This exceptional turnkey bungalow in central D.D.O offers refined elegance and modern design. Featuring 3+1 bedrooms and 2 full bathrooms, the layout is bright, spacious, and open-concept. High-end European-inspired finishes, hardwood flooring, and a stunning black kitchen with marble countertops and island make this home truly unique. Located on a quiet street, steps from parks, schools, and services. Enjoy sunlight throughout the day in this thoughtfully reimagined space, ideal for entertaining and everyday comfort.
Major Renovations Completed in 2019:
Exterior:
High-efficiency windows throughout (excluding bay window)
New garage door and motor
Back-flow valve and sump pump installed
High-efficiency gas hot water tank
Roof replaced
Attic re-insulated with spray foam
Driveway repaved and new drain installed
Exterior parging redone
Retaining wall added
Updated gutters, soffits, and window wells
Positive slope landscaping completed for water drainage
Front and backyard steps redone in poured concrete
Aluminum siding professionally painted
Decorative shutters added
LED exterior lighting
Interior --
Main Floor:
Hardwood flooring throughout
Elegant staircase with modern railing
Brick floor at entrance
Designer black kitchen with marble countertops, island, and
backsplash
Champagne gold hardware and brushed finishes
Smart switches and LED recessed lighting throughout
Bathroom featuring full Scandinavian-style marble finishes,
custom double vanity, wall-mounted faucets, and built-in
oak medicine cabinets
Renovated solarium with new floors, walls, door, and pot
lights
Interior doors updated
Basement:
Floating floors installed
LED recessed lighting
Electric baseboard heating
Custom bathroom with stand-up shower, floating vanity, and
tailored mirror
Interior doors replaced
*Central AC installed in 2020*
A truly distinctive property offering top-tier renovations
and timeless design.
Inclusions : Fridge, Stove top, Oven, Dishwasher, Wine, Fridge, Washer, Dryer, Nest Thermostat.
Exclusions : N/A
| Liveable | N/A |
|---|---|
| Total Rooms | 11 |
| Bedrooms | 4 |
| Bathrooms | 2 |
| Powder Rooms | 0 |
| Year of construction | 1963 |
| Type | Bungalow |
|---|---|
| Style | Detached |
| Dimensions | 25x42 P |
| Lot Size | 609.8 MC |
| Municipal Taxes (2025) | $ 5665 / year |
|---|---|
| School taxes (2024) | $ 595 / year |
| lot assessment | $ 396400 |
| building assessment | $ 370500 |
| total assessment | $ 766900 |
Room Details
| Room | Dimensions | Level | Flooring |
|---|---|---|---|
| Living room | 15.1 x 13.1 P | Ground Floor | Wood |
| Dining room | 11.1 x 8.1 P | Ground Floor | Wood |
| Kitchen | 15.6 x 13.1 P | Ground Floor | Ceramic tiles |
| Bathroom | 11.4 x 4.9 P | Ground Floor | Ceramic tiles |
| Bedroom | 11.1 x 10.1 P | Ground Floor | Wood |
| Bedroom | 9.5 x 8.1 P | Ground Floor | Wood |
| Primary bedroom | 13.6 x 11.4 P | Ground Floor | Wood |
| Solarium | 10.6 x 11.2 P | Ground Floor | Linoleum |
| Bedroom | 9.7 x 12.8 P | Basement | Floating floor |
| Family room | 19 x 12.8 P | Basement | Floating floor |
| Other | 6.2 x 9.4 P | Basement | Ceramic tiles |
Charateristics
| Basement | 6 feet and over, Finished basement |
|---|---|
| Heating system | Air circulation |
| Driveway | Asphalt, Double width or more |
| Roofing | Asphalt shingles |
| Proximity | Bicycle path, Cross-country skiing, Daycare centre, Elementary school, High school, Highway, Park - green area, Public transport |
| Equipment available | Central air conditioning |
| Garage | Fitted, Single width |
| Parking | Garage, Outdoor |
| Sewage system | Municipal sewer |
| Water supply | Municipality |
| Heating energy | Natural gas |
| Foundation | Poured concrete |
| Zoning | Residential |

