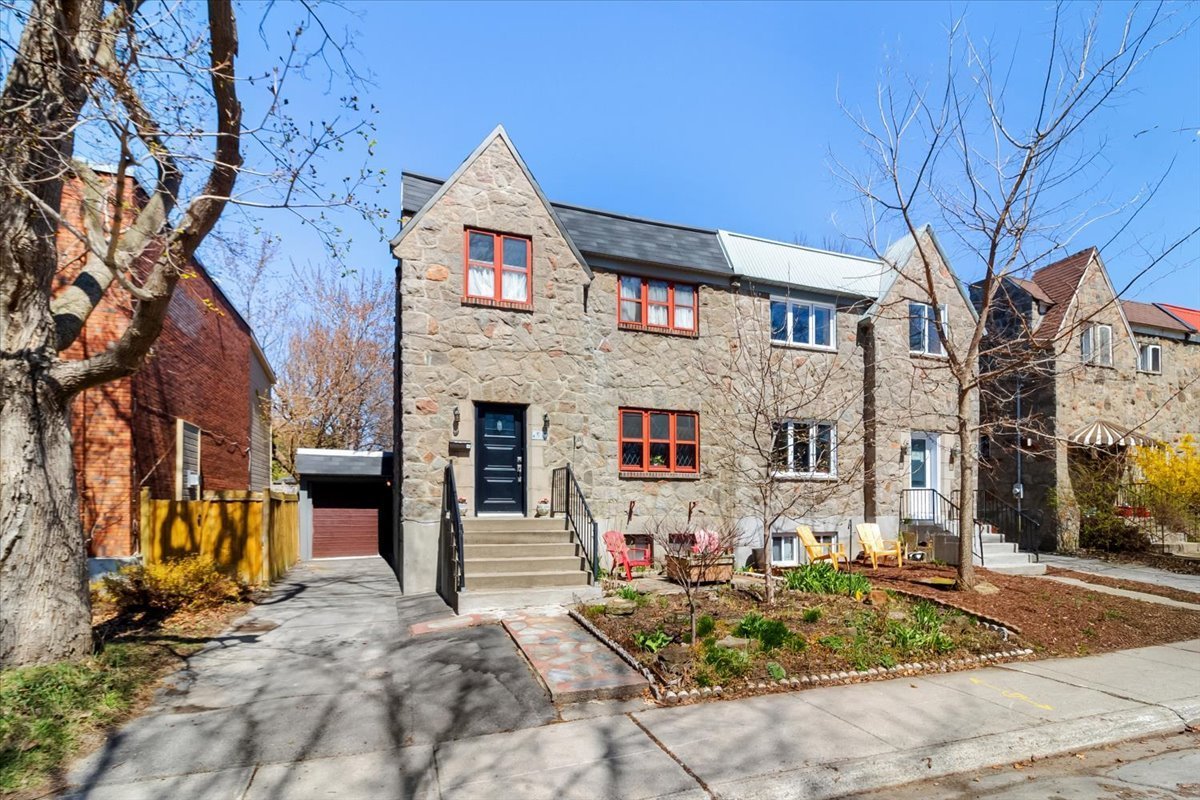4517 Av. Mariette
Montréal (Côte-des-Neiges/Notre-Dame-de-Grâce), Notre-Dame-de-Grâce, H4B2G3Two or more storey | MLS: 13399304
- 4 Bedrooms
- 3 Bathrooms
- Calculators
- 86 walkscore
Description
Ideally located near Francophone and Anglophone schools, this beautifully maintained stone home offers the perfect blend of comfort and character. Step into a spacious living room featuring a stunning stone fireplace, connected to an inviting dining room--ideal for entertaining guests or enjoying cozy family dinners. Upstairs, you'll find three bedrooms and two full bathrooms, including a primary suite with a walk-in closet and a European-style ensuite for a touch of luxury. The fully finished basement offers even more living space with a large family room, a fourth bedroom and a third full bathroom. Perfect for a teenager's retreat!
Features:
Basement family room with 2nd stone fireplace (city by-laws
prohibit its use), large bedroom and full bathroom with
laundry area
With a natural gas heating system already in place, why not
upgrade your stone fireplace(s) to gas. Great for those
chilly fall and spring evenings! The buyers are responsible
for all verifications for any future installations
regarding insurance compliance. Municipal by-laws no longer
allow wood-burning fireplaces unless they have been
upgraded to conform to new standards.
Lovely private garden and deck, your personal oasis!
A generous parking space in front plus a small garage.
Enjoy a healthy walk to the Benny Sports' Complex, NDG
library, Loyola, Trenholme and Benny Parks. A quick drive
to Confederation Arena for that Sunday afternoon skate.
Easy access to autoroutes in all four directions, the
location couldn't be better.
This home is a rare find in a wonderful, quiet
neighborhood. Come see for yourself!
Perfect for families, couples working from home, or anyone
who appreciates generous living space--this home truly has
it all.
Inclusions : Dishwasher, refrigerator in basement, washer and dryer, hot water tank, exterior antenna.
Exclusions : Refrigerator and stove
| Liveable | 134 MC |
|---|---|
| Total Rooms | 9 |
| Bedrooms | 4 |
| Bathrooms | 3 |
| Powder Rooms | 0 |
| Year of construction | 1938 |
| Type | Two or more storey |
|---|---|
| Style | Semi-detached |
| Dimensions | 10.09x6.64 M |
| Lot Size | 214.8 MC |
| Municipal Taxes (2025) | $ 5687 / year |
|---|---|
| School taxes (2025) | $ 706 / year |
| lot assessment | $ 232000 |
| building assessment | $ 660400 |
| total assessment | $ 892400 |
Room Details
| Room | Dimensions | Level | Flooring |
|---|---|---|---|
| Living room | 12.9 x 16 P | Ground Floor | Wood |
| Dining room | 14.7 x 10.1 P | Ground Floor | Wood |
| Kitchen | 11.8 x 9.2 P | Ground Floor | |
| Hallway | 4.7 x 13.4 P | Ground Floor | Wood |
| Other | 3.7 x 4.5 P | Ground Floor | |
| Primary bedroom | 10.2 x 16.4 P | 2nd Floor | Wood |
| Walk-in closet | 9.1 x 5.3 P | 2nd Floor | Wood |
| Bathroom | 7.1 x 9.1 P | 2nd Floor | |
| Bedroom | 9.9 x 11.9 P | 2nd Floor | Wood |
| Bedroom | 9.4 x 9.6 P | 2nd Floor | Wood |
| Hallway | 5.5 x 9 P | 2nd Floor | Wood |
| Family room | 20.3 x 15.5 P | Basement | Ceramic tiles |
| Bedroom | 9.4 x 14.4 P | Basement | Ceramic tiles |
| Bathroom | 9.7 x 8.6 P | Basement | Ceramic tiles |
Charateristics
| Basement | 6 feet and over, Finished basement |
|---|---|
| Bathroom / Washroom | Adjoining to primary bedroom |
| Windows | Aluminum |
| Driveway | Asphalt |
| Garage | Attached, Single width |
| Proximity | Bicycle path, Cegep, Daycare centre, Elementary school, High school, Highway, Hospital, Park - green area, Public transport, University |
| Heating energy | Electricity |
| Landscaping | Fenced, Landscape |
| Topography | Flat |
| Parking | Garage, Outdoor |
| Heating system | Hot water |
| Window type | Hung |
| Sewage system | Municipal sewer |
| Water supply | Municipality |
| Foundation | Poured concrete |
| Equipment available | Private yard |
| Zoning | Residential |
| Siding | Stone |
| Cupboard | Wood |
| Hearth stove | Wood fireplace |



