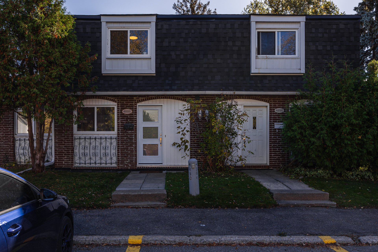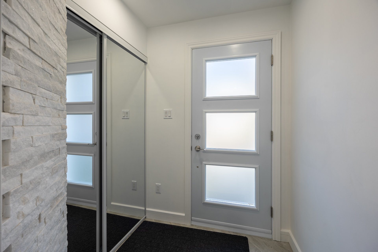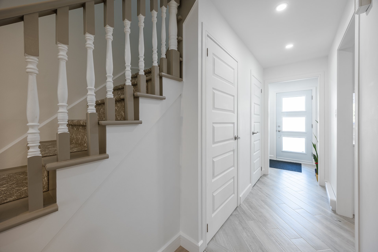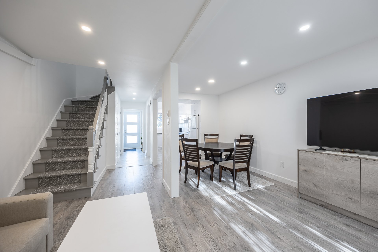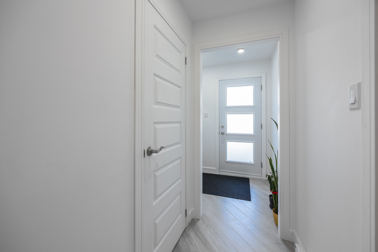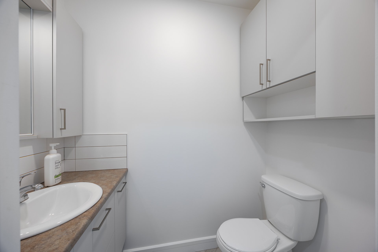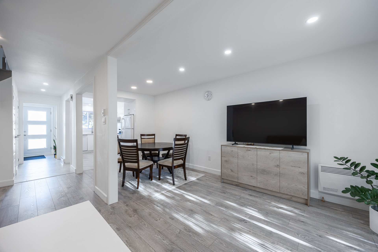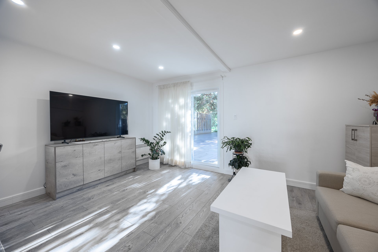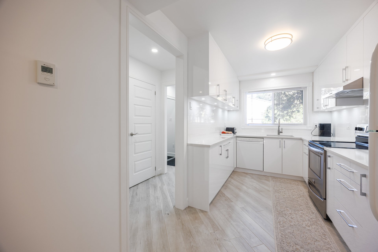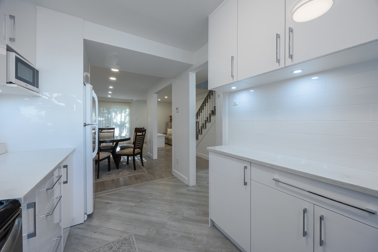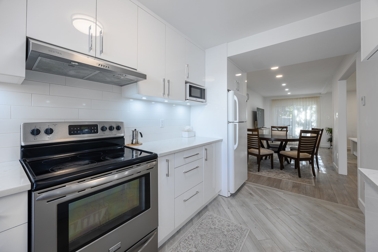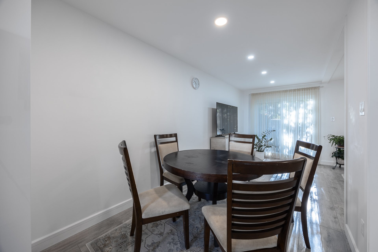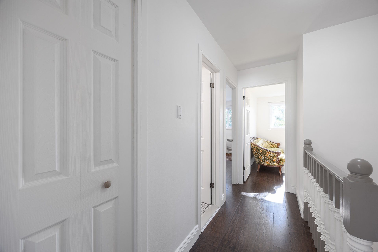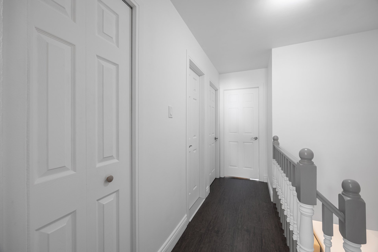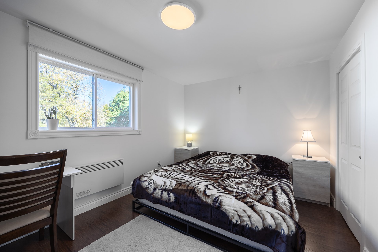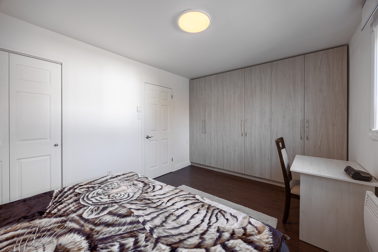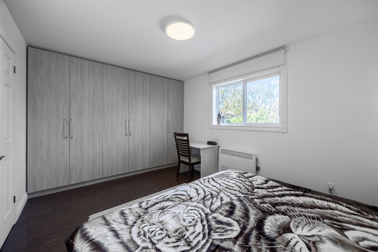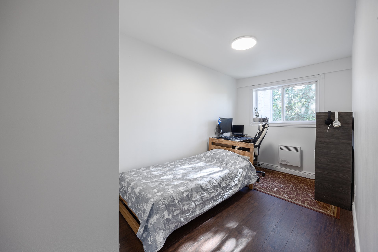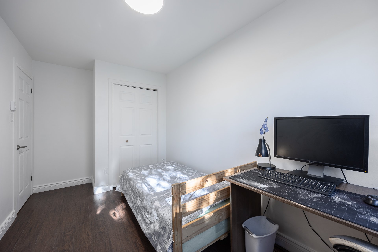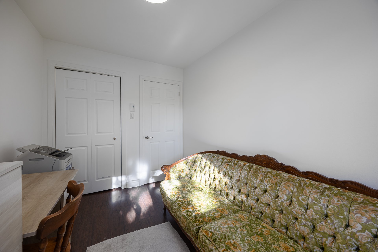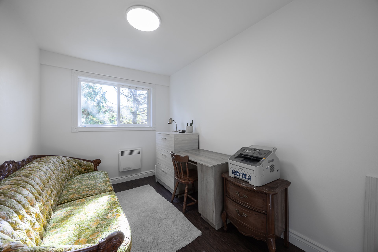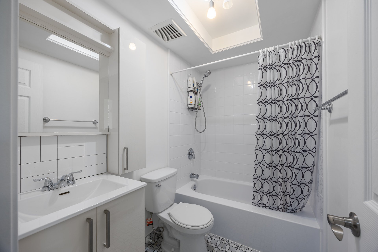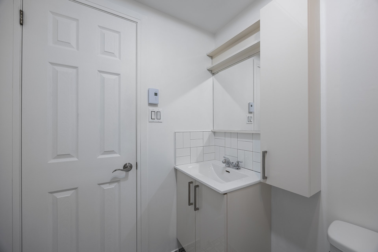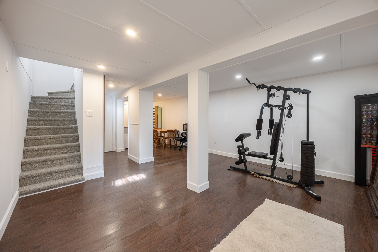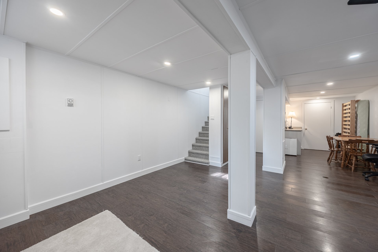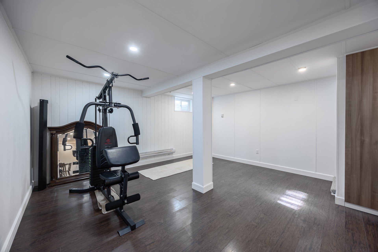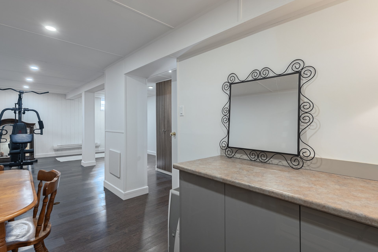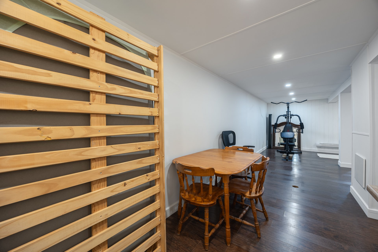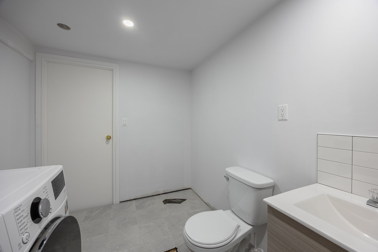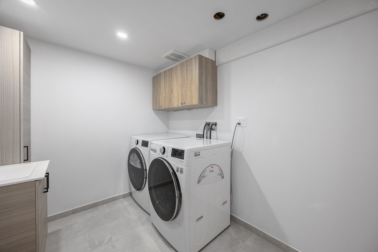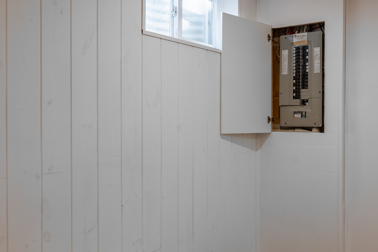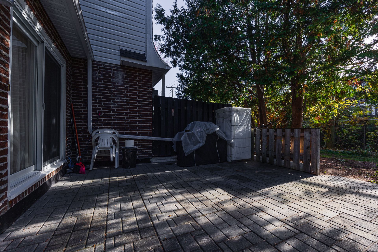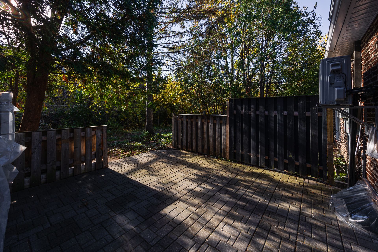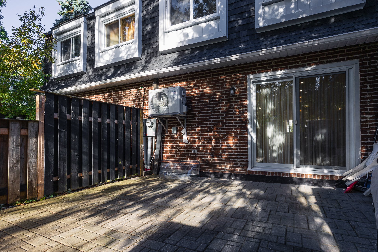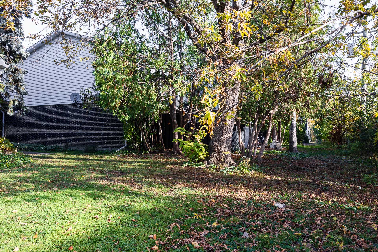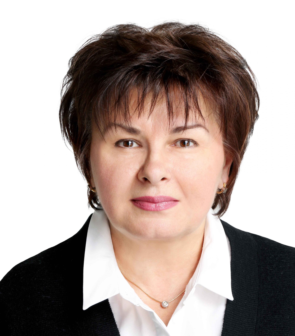- 3 Bedrooms
- 1 Bathrooms
- Calculators
- 71 walkscore
Description
Immaculate 3 bedroom townhouse in a quite Dollard-des-Ormeaux neighborhood. Forget the stress and cost of renovations. This property has been thoroughly updated with quality and attention to details renovations. Inground pool in the complex. Proximity to all amenities, park, public and private schools, transportation.
Updates and renos:
2021-new kitchen; built powder room ground floor; heated
ceramic floors in the kitchen, powder room and hallway, new
plumbing pipes; back up val was installed.
2021-front and back roof shingles were replaced and 2nd
floor walls were insulated;
2022-electrical wires were changed from aluminum to copper,
new electrical baseboards;
2022- laundry room in the basement was built, also
connection for the shower is there to install a shower
cabin.
2023- new doors 1st,2nd floors and the entrance door.
2023- basement floating floors;
2023-extra insulation in attic.
2021-Earthwork in the front and back of the property to
prevent water from foundation. Uni stone and fence are
newer.
Crack in the foundation was fixed by coop. Never leaked
before.
Inclusions : fridge, stove, kitchen fan, dishwasher, wall unit a/c, hotwater tank.
Exclusions : dryer/washer machines, microwave, built wardrobe in principale bedroom.
| Liveable | 1177 PC |
|---|---|
| Total Rooms | 10 |
| Bedrooms | 3 |
| Bathrooms | 1 |
| Powder Rooms | 2 |
| Year of construction | 1972 |
| Type | Two or more storey |
|---|---|
| Style | Attached |
| Lot Size | 2364 PC |
| Energy cost | $ 985 / year |
|---|---|
| Co-ownership fees | $ 5016 / year |
| Municipal Taxes (2025) | $ 2702 / year |
| School taxes (2025) | $ 279 / year |
| lot assessment | $ 170200 |
| building assessment | $ 236400 |
| total assessment | $ 406600 |
Room Details
| Room | Dimensions | Level | Flooring |
|---|---|---|---|
| Hallway | 13.10 x 3.7 P | Ground Floor | Ceramic tiles |
| Kitchen | 13.4 x 7.6 P | Ground Floor | Ceramic tiles |
| Living room | 15.7 x 10 P | Ground Floor | Flexible floor coverings |
| Dining room | 8.7 x 7.5 P | Ground Floor | Flexible floor coverings |
| Washroom | 7.5 x 4.4 P | Ground Floor | Ceramic tiles |
| Primary bedroom | 15.7 x 13.6 P | 2nd Floor | Flexible floor coverings |
| Bedroom | 11 x 7.7 P | 2nd Floor | Flexible floor coverings |
| Bedroom | 14.10 x 7.8 P | 2nd Floor | Flexible floor coverings |
| Bathroom | 7.7 x 4.11 P | 2nd Floor | Ceramic tiles |
| Family room | 28.3 x 15.1 P | Basement | Flexible floor coverings |
| Laundry room | 9.7 x 7.1 P | Basement | Ceramic tiles |
Charateristics
| Basement | 6 feet and over, Finished basement |
|---|---|
| Roofing | Asphalt shingles |
| Proximity | Bicycle path, Cegep, Daycare centre, Elementary school, High school, Highway, Hospital, Park - green area, Public transport, Réseau Express Métropolitain (REM) |
| Distinctive features | Cul-de-sac |
| Heating system | Electric baseboard units |
| Heating energy | Electricity |
| Pool | Inground |
| Sewage system | Municipal sewer |
| Water supply | Municipality |
| Cupboard | Other |
| Parking | Outdoor |
| Zoning | Residential |
| Equipment available | Wall-mounted air conditioning |

