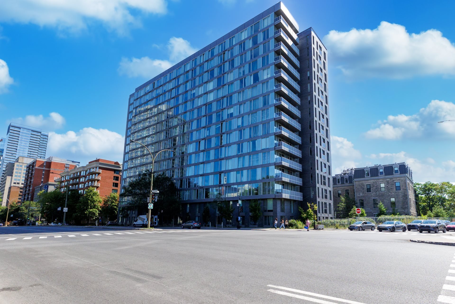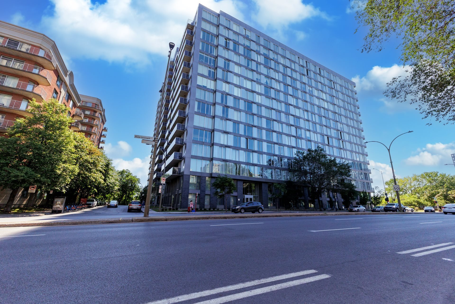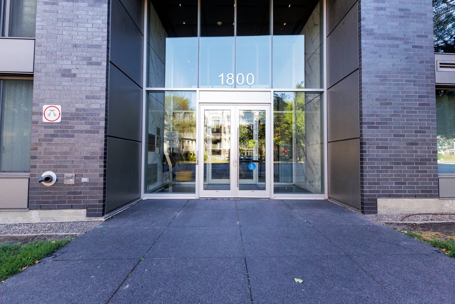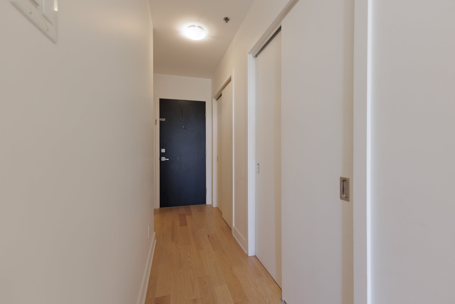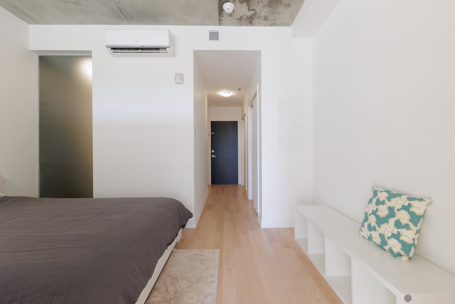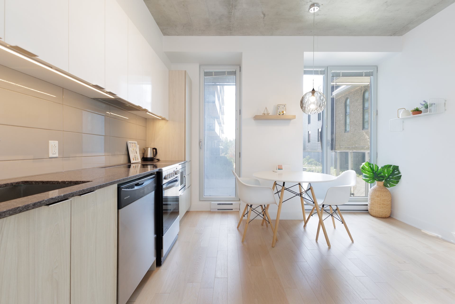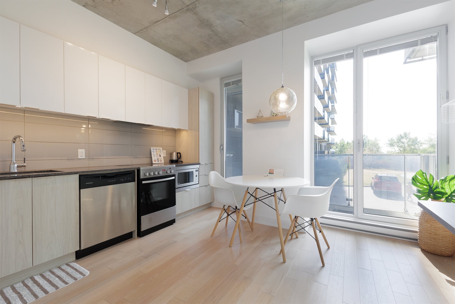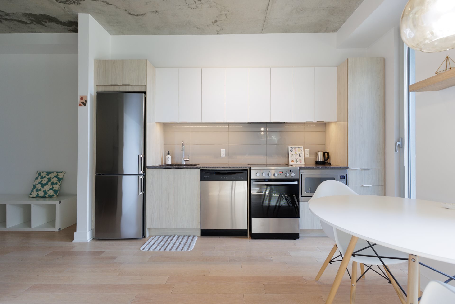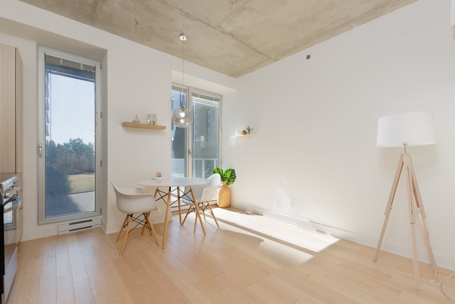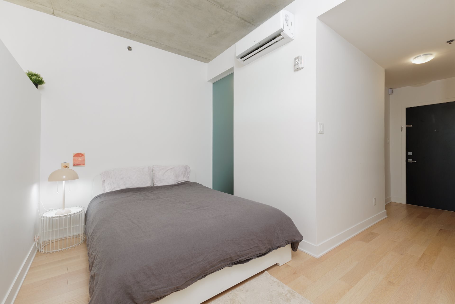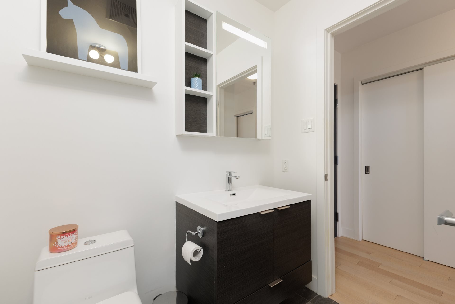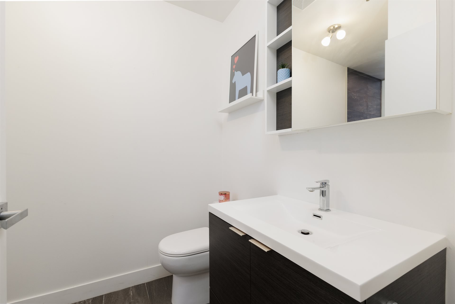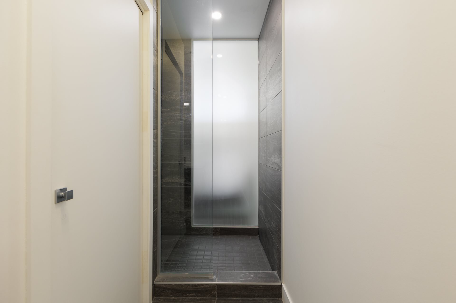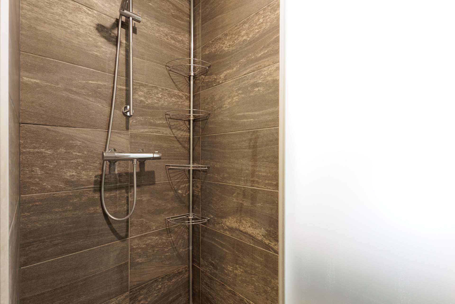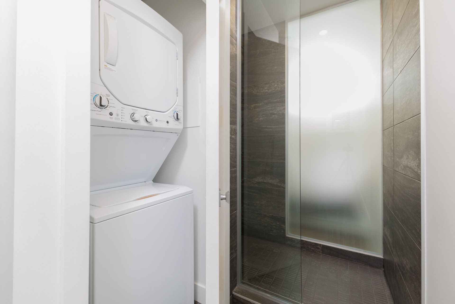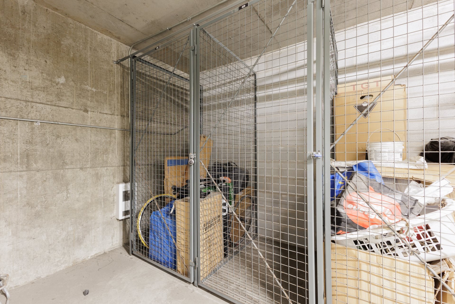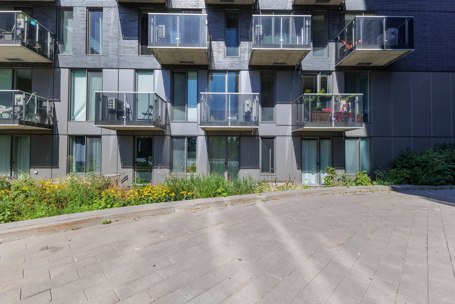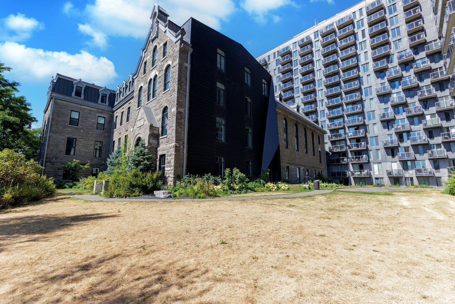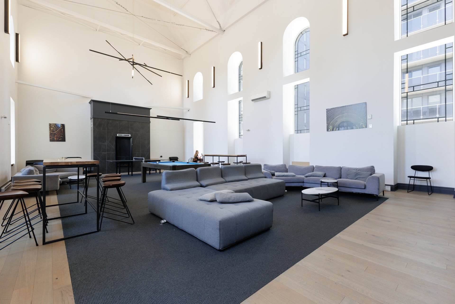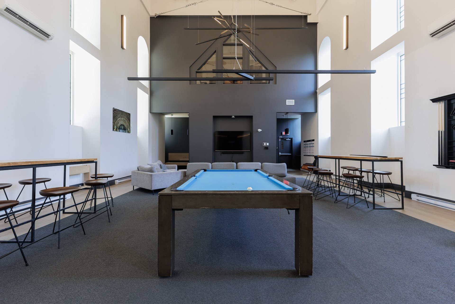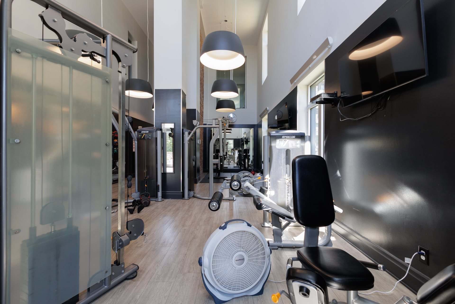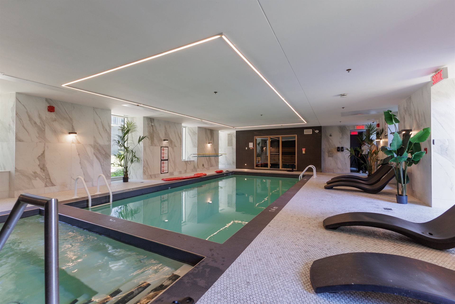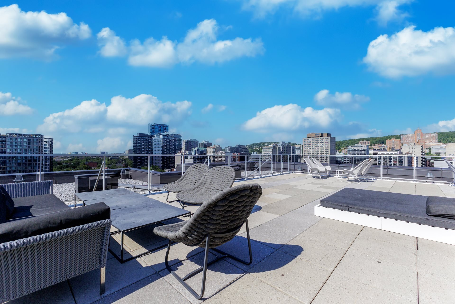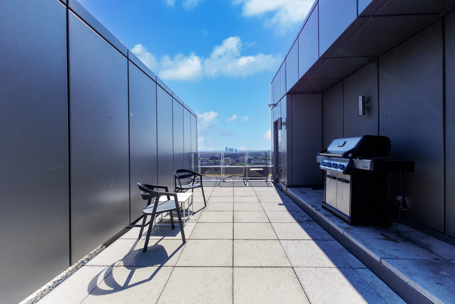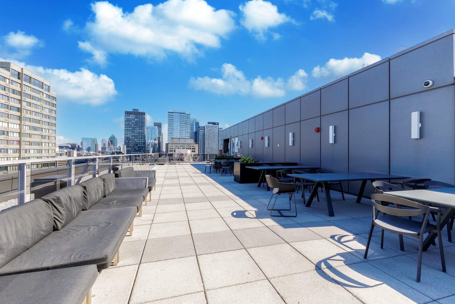1800 Boul. René-Lévesque O., apt. 217
Montréal (Ville-Marie), Central West, H3H2H2Apartment | MLS: 15046577
- 1 Bedrooms
- 1 Bathrooms
- Calculators
- 97 walkscore
Description
Superb 1-bedroom condo in the prestigious O'Nessy, right in the heart of vibrant Shaughnessy Village. Enjoy a fully unobstructed view and a dream location--steps from cafés, restaurants, bars, 3 metro stations, Concordia, McGill, and Lasalle & Dawson Colleges--all within walking distance!
Welcome to O'Nessy!
-SUPERB open-concept 1 Bedroom unit with a balcony in the
luxurious downtown condo
***LOCATION:
Located in the heart of downtown Montreal, the prestigious
"O'Nessy project" close to:
- Concordia / McGill Universities
- Lasalle / Dawson Colleges
- Walking distance to great restaurants, cafes, bars and
shopping centers including the famous Ste-Catherine and
Crescent streets!
- 3 metro stations nearby: Guy-Concordia, Georges Vanier &
Atwater
- Atwater market and Lachine canal
- Financial district
**THE CONDO:
- bright condo with a full of sunlight
- Floor to ceiling windows
- Quartz kitchen counter and superb mosaic glass/stone
backsplash
- 6 new appliances: microwave, dishwasher, fridge, stove,
washer and dryer
- High-quality finishing;
- Air-conditioned and air exchange systems;
- Easy access to the spectacular rooftop terrace with a
BBQ/lounge area.
- Indoor storage space
*THE BUILDING:
- Interior pool and jacuzzi;
- State-of-the-art GYM and Dance room;
- Common urban lounge with pool tables and TV;
- Modern designed study room
- rooftop terrace with BBQ;
ENJOY DOWNTOWN LIVING AT ITS BEST!
Inclusions : All appliances. Dining table + chairs, Queen bed + mattress. All the Light fixtures, Wall-mounted AC, Blinds and an indoor storage space.
Exclusions : N/A
| Liveable | 439 PC |
|---|---|
| Total Rooms | 4 |
| Bedrooms | 1 |
| Bathrooms | 1 |
| Powder Rooms | 0 |
| Year of construction | 2017 |
| Type | Apartment |
|---|---|
| Style | Detached |
| Co-ownership fees | $ 2292 / year |
|---|---|
| Municipal Taxes (2025) | $ 1682 / year |
| School taxes (2024) | $ 206 / year |
| lot assessment | $ 56900 |
| building assessment | $ 213100 |
| total assessment | $ 270000 |
Room Details
| Room | Dimensions | Level | Flooring |
|---|---|---|---|
| Kitchen | 11.0 x 12.10 P | 2nd Floor | Wood |
| Bedroom | 13.0 x 7.11 P | 2nd Floor | Wood |
| Living room | 11.0 x 12.11 P | 2nd Floor | Wood |
| Bathroom | 6.0 x 11.0 P | 2nd Floor | Ceramic tiles |
Charateristics
| Proximity | Bicycle path, Cegep, Highway, Hospital, Park - green area, Public transport, University |
|---|---|
| View | City, Mountain, Panoramic |
| Heating system | Electric baseboard units |
| Heating energy | Electricity |
| Easy access | Elevator |
| Equipment available | Furnished, Sauna, Ventilation system, Wall-mounted air conditioning |
| Pool | Indoor, Inground |
| Sewage system | Municipal sewer |
| Water supply | Municipality |
| Zoning | Residential |
| Bathroom / Washroom | Seperate shower |

