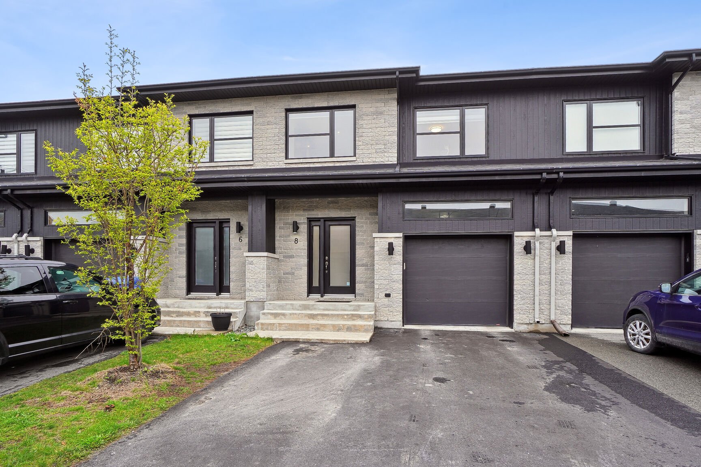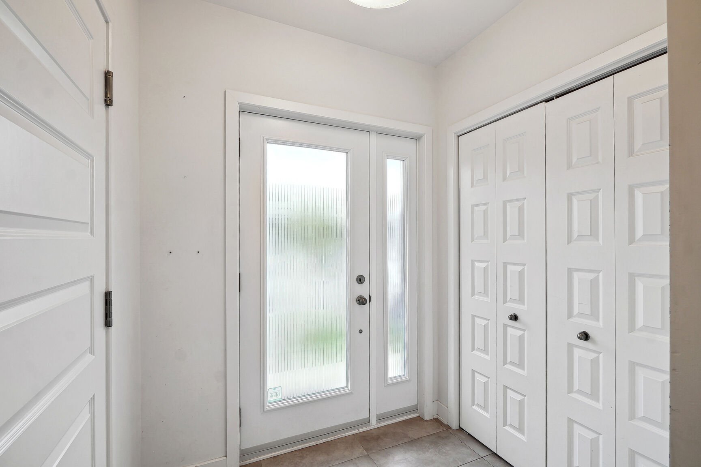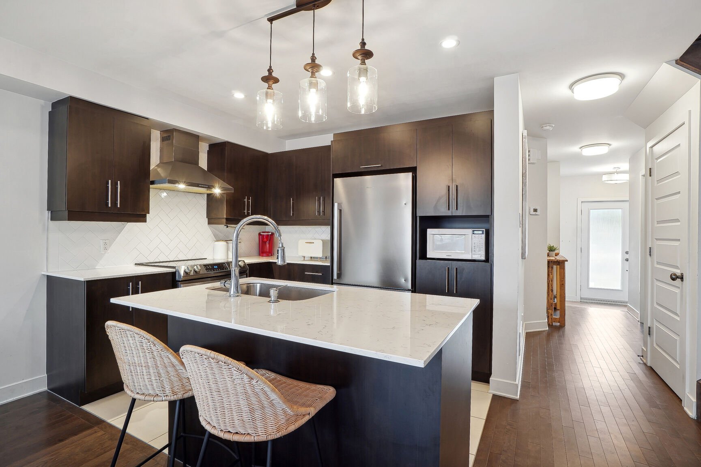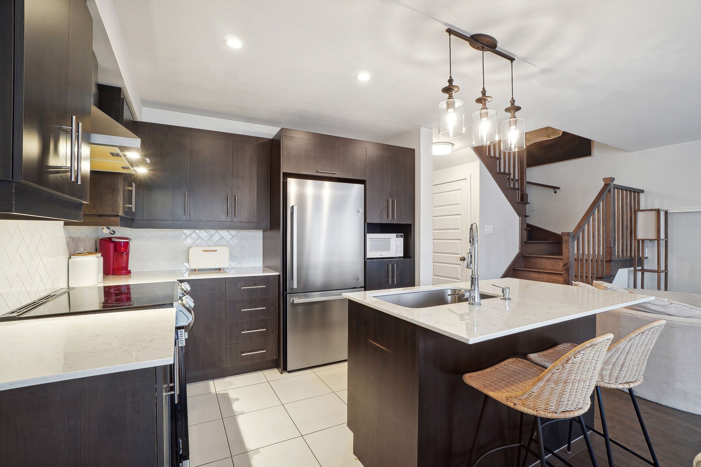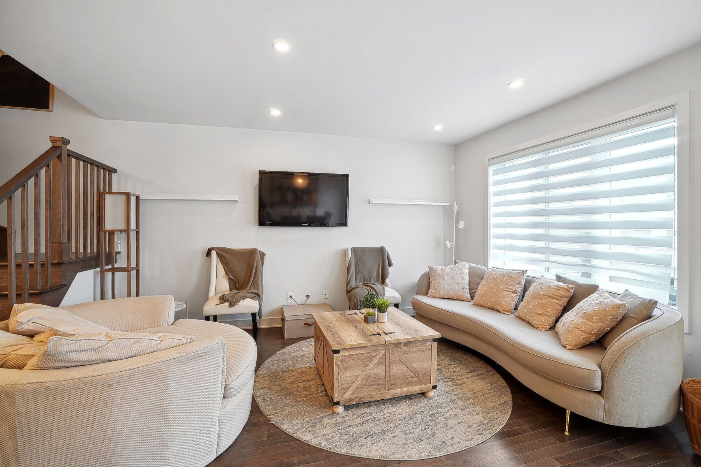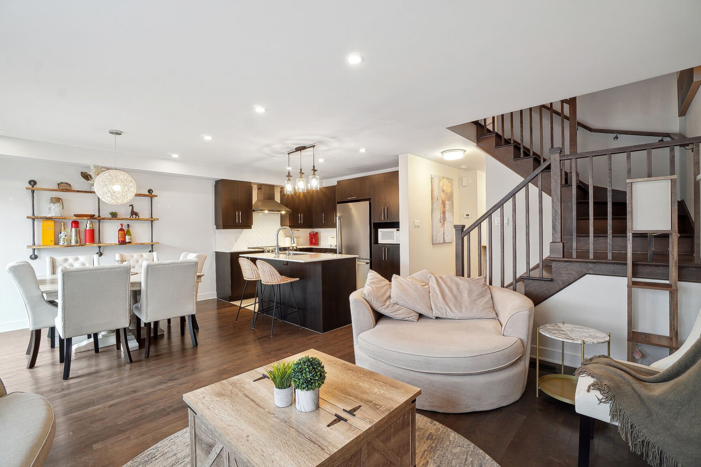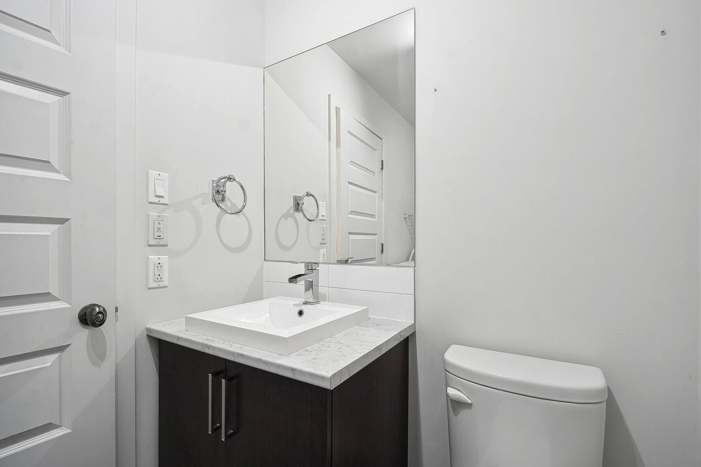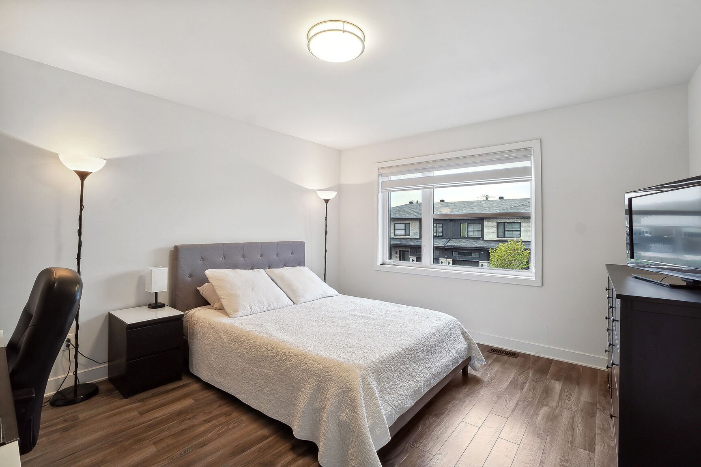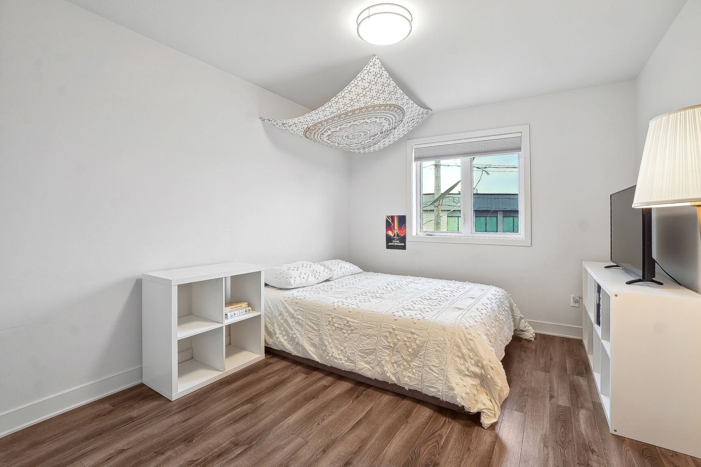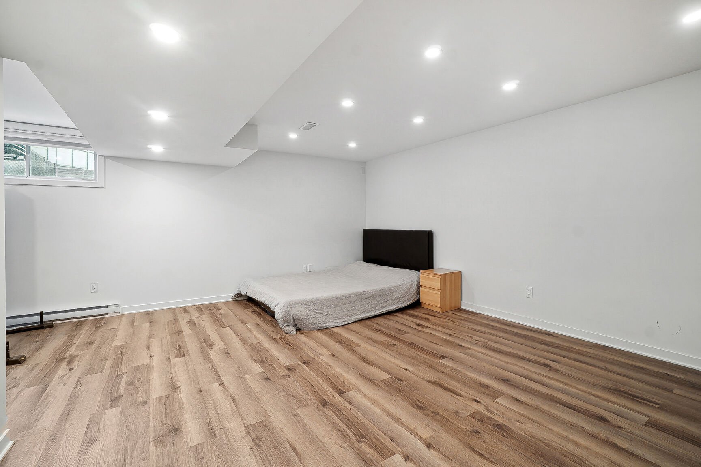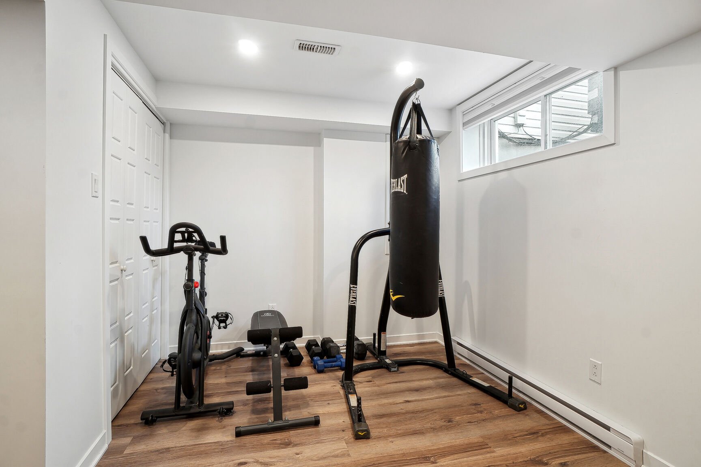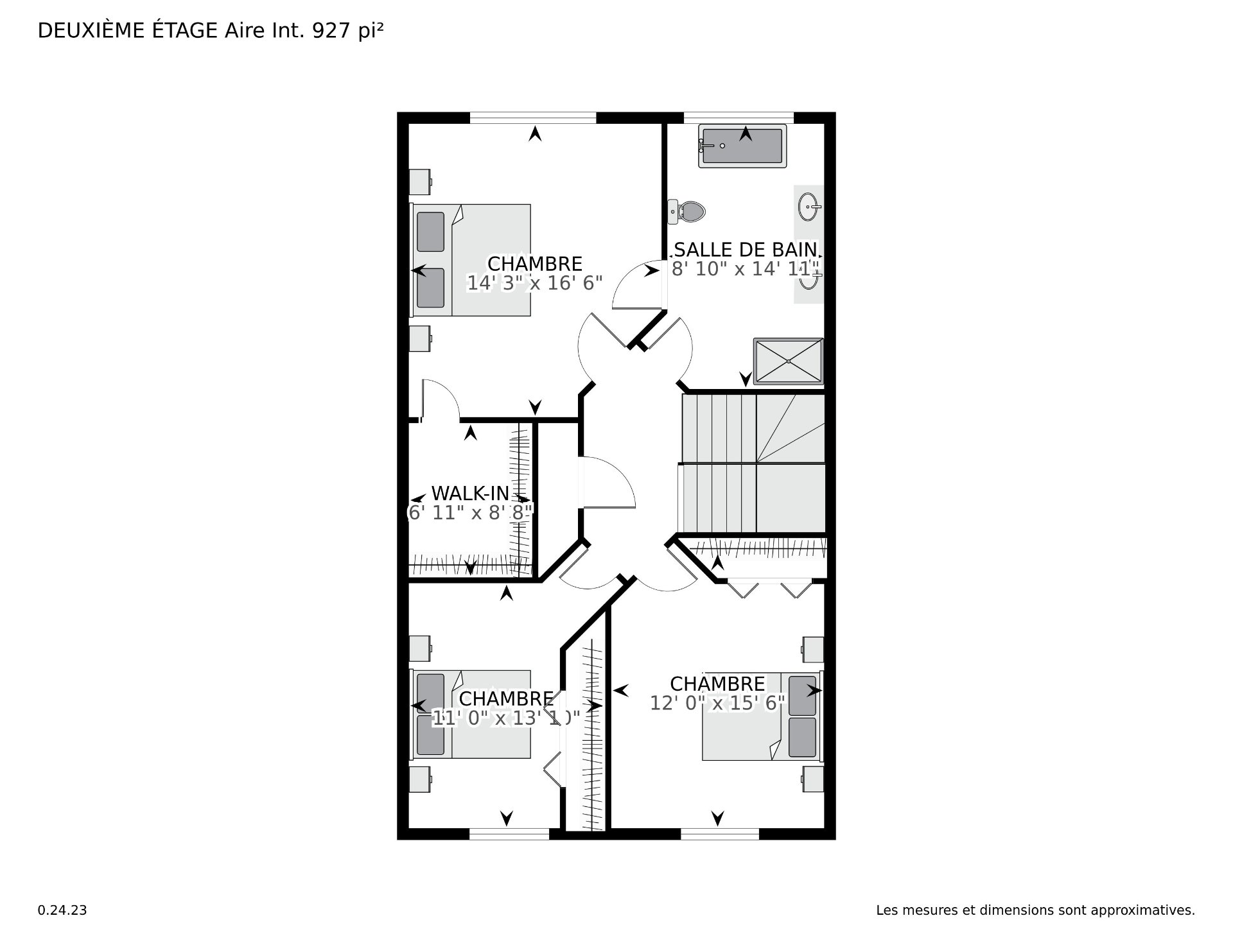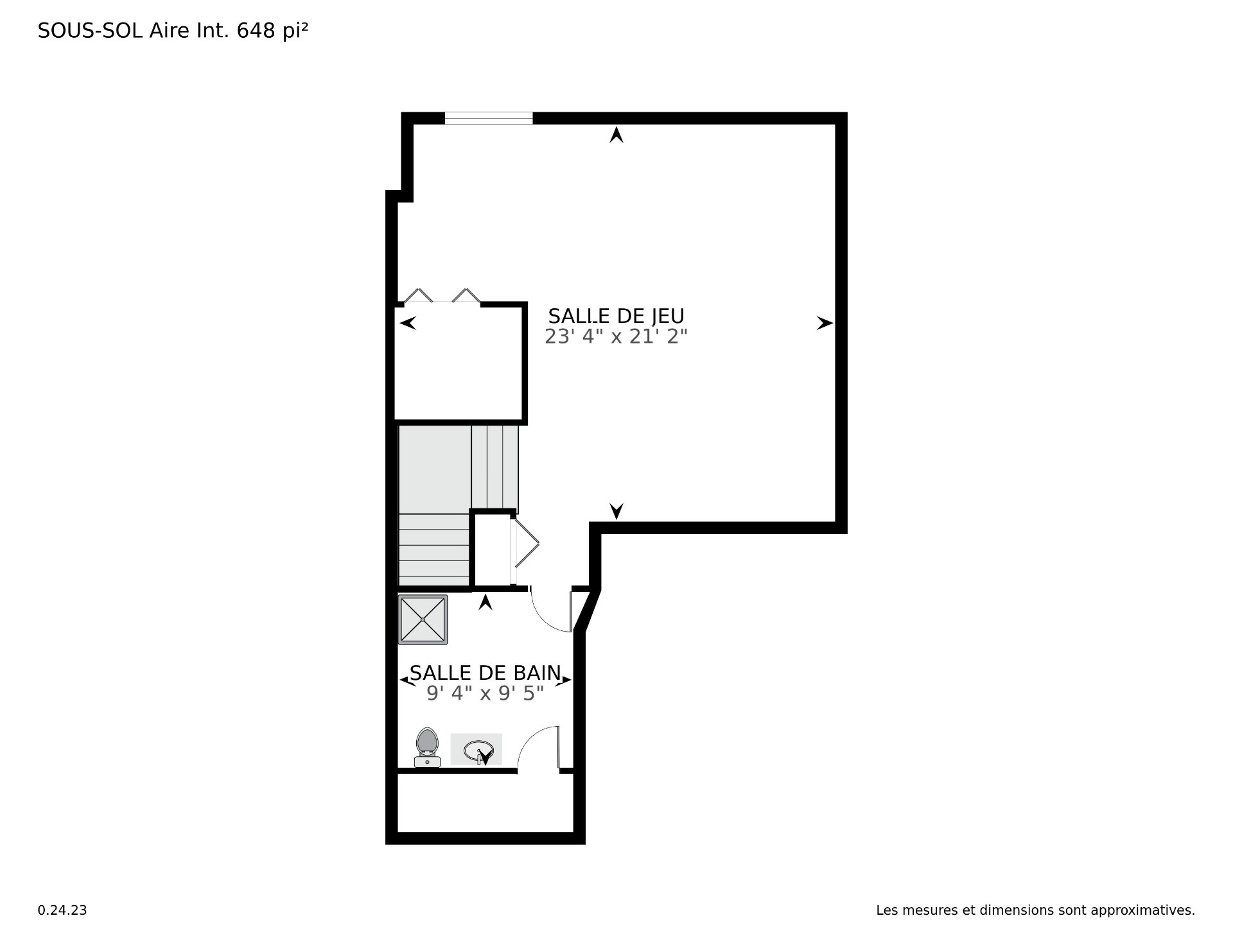- 3 Bedrooms
- 2 Bathrooms
- Video tour
- Calculators
- walkscore
Description
Welcome to 8 Rue du Marais - a modern turn-key townhouse featuring three bedrooms, with an open-concept kitchen and dining area, perfect for entertaining. Downstairs you'll find a completely finished basement with a second full bathroom. Located within walking distance to many amenities in Ile-Perrot and Pincourt, including grocery stores, SAQ, restaurants, and many more stores. Conveniently located near Chêne-Bleu High School, Virginia-Roy Primary School and daycares, with quick access to the 20. Don't miss out on your chance to visit!
*No condo fees!*
All offers must be accompanied by an up-to-date letter of
financial pre-qualification.
Inclusions : Diswasher - Curtains - Blinds - Light fixtures - Garage door opener(2) - Kitchen hood - Water Heater - 2 tire racks (4 tires each) and hooks for bikes (3) located in the garage.
Exclusions : Fridge - Stove - Washer & Dryer
| Liveable | N/A |
|---|---|
| Total Rooms | 10 |
| Bedrooms | 3 |
| Bathrooms | 2 |
| Powder Rooms | 1 |
| Year of construction | 2017 |
| Type | Two or more storey |
|---|---|
| Style | Attached |
| Dimensions | 40x22 P |
| Lot Size | 1966 PC |
| Energy cost | $ 1335 / year |
|---|---|
| Municipal Taxes (2024) | $ 4590 / year |
| School taxes (2023) | $ 296 / year |
| lot assessment | $ 86900 |
| building assessment | $ 268000 |
| total assessment | $ 354900 |
Room Details
| Room | Dimensions | Level | Flooring |
|---|---|---|---|
| Living room | 12.10 x 20.11 P | Ground Floor | Wood |
| Dining room | 10.4 x 12.4 P | Ground Floor | Wood |
| Kitchen | 11.7 x 11.3 P | Ground Floor | Ceramic tiles |
| Washroom | 5.7 x 9.7 P | Ground Floor | Ceramic tiles |
| Primary bedroom | 14.3 x 16.6 P | 2nd Floor | Floating floor |
| Bedroom | 12.0 x 15.6 P | 2nd Floor | Floating floor |
| Bedroom | 11.1 x 13.1 P | 2nd Floor | Floating floor |
| Bathroom | 8.10 x 14.11 P | 2nd Floor | Ceramic tiles |
| Playroom | 23.4 x 21.2 P | Basement | Floating floor |
| Bathroom | 9.4 x 9.5 P | Basement | Ceramic tiles |
Charateristics
| Landscaping | Fenced |
|---|---|
| Heating system | Air circulation, Electric baseboard units |
| Water supply | Municipality |
| Heating energy | Electricity |
| Windows | PVC |
| Foundation | Poured concrete |
| Garage | Attached, Single width |
| Siding | Aluminum, Brick |
| Proximity | Highway, Golf, Hospital, Park - green area, Elementary school, High school, Public transport, Bicycle path, Cross-country skiing, Daycare centre |
| Bathroom / Washroom | Seperate shower |
| Basement | 6 feet and over, Finished basement |
| Parking | Outdoor, Garage |
| Sewage system | Municipal sewer |
| Window type | Crank handle |
| Roofing | Asphalt shingles |
| Topography | Flat |
| Zoning | Residential |
| Equipment available | Ventilation system, Electric garage door, Central air conditioning |
| Driveway | Asphalt |

