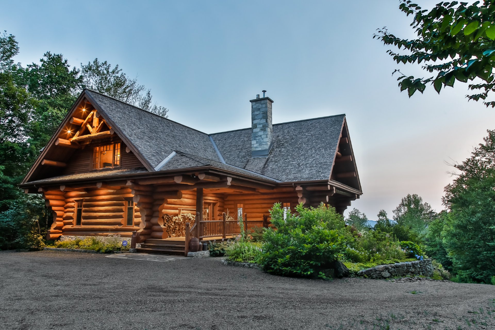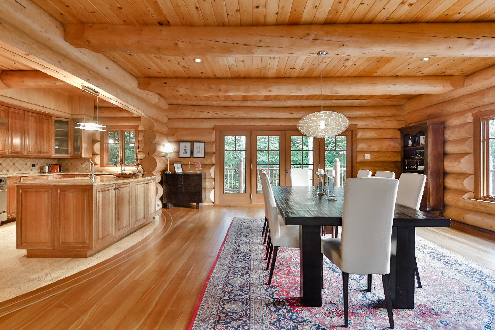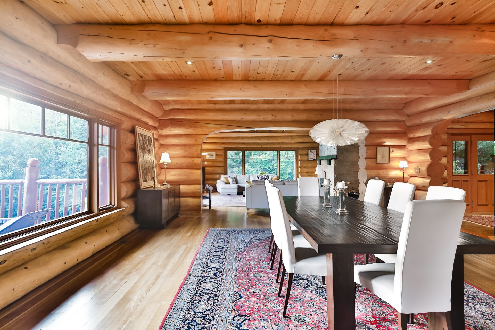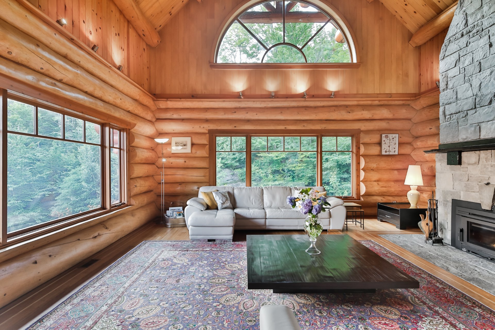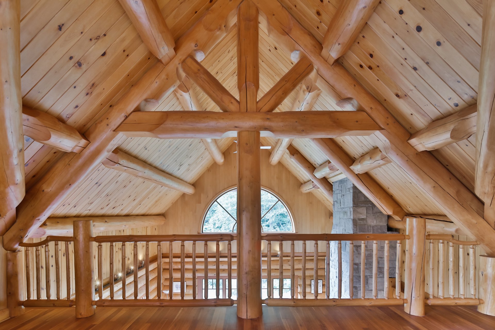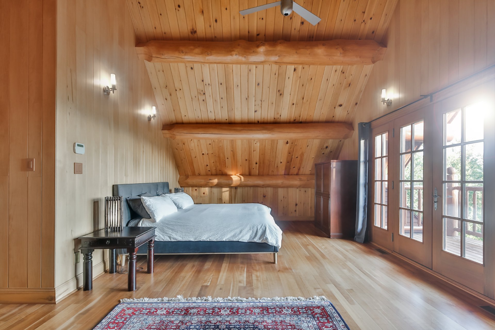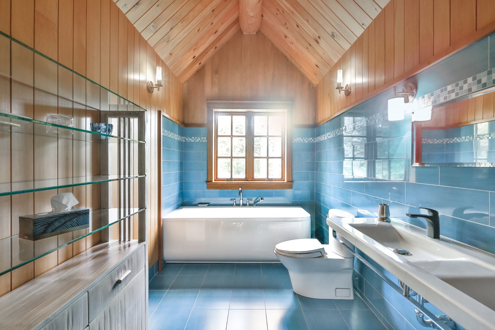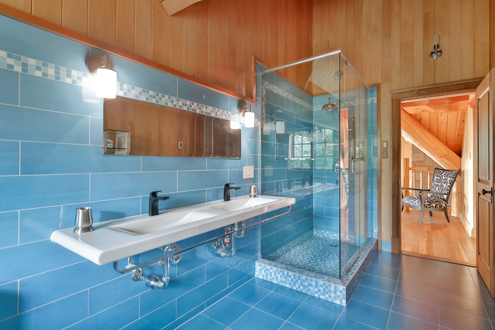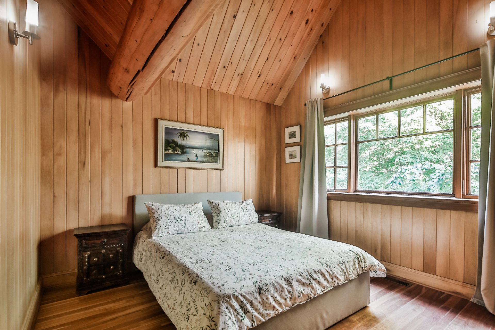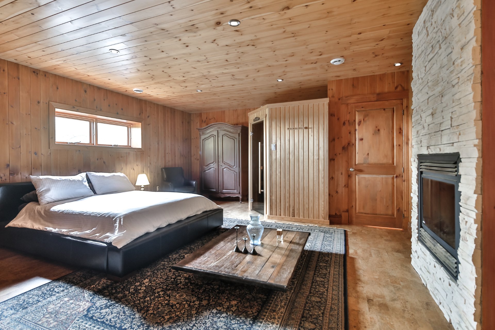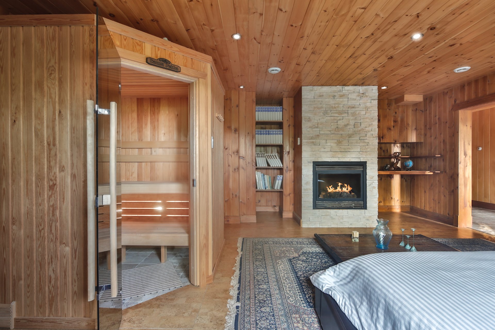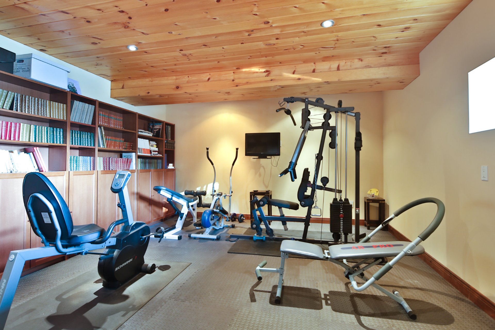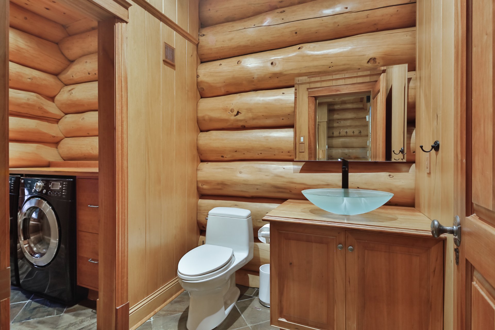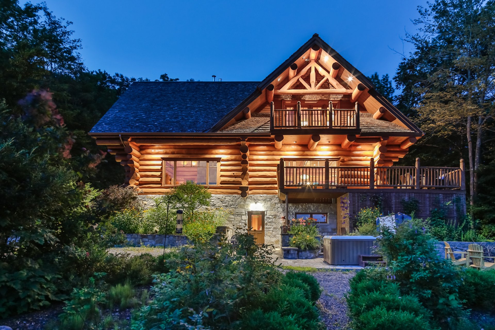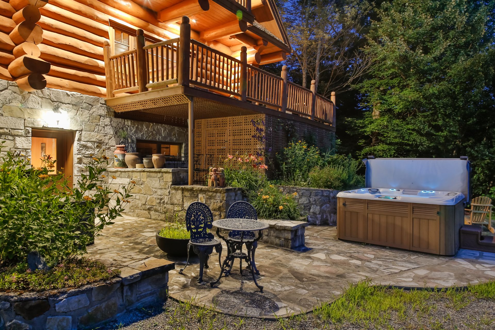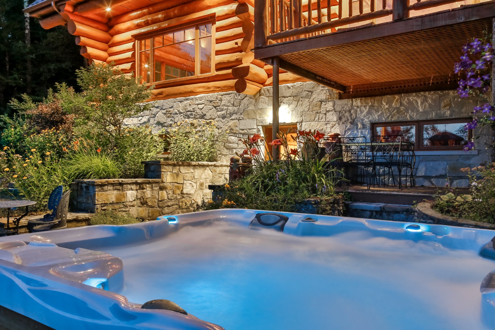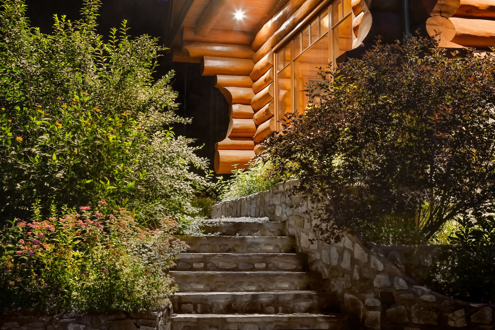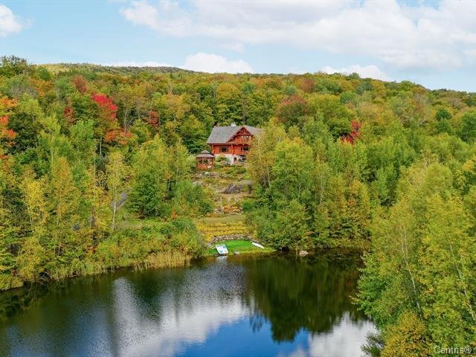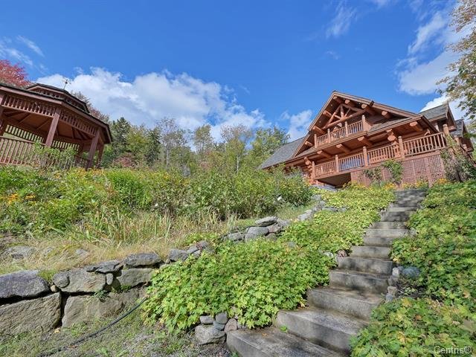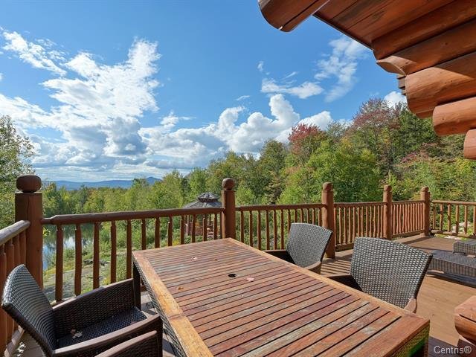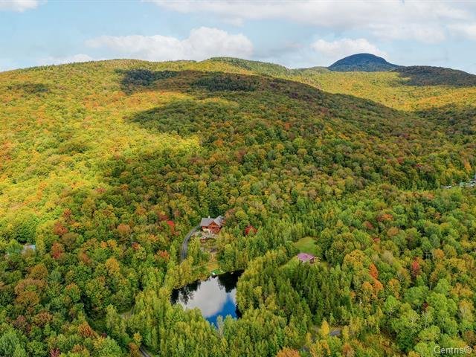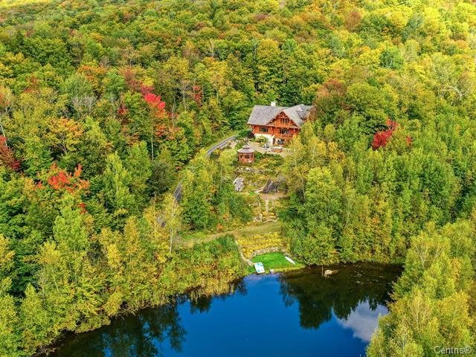- 4 Bedrooms
- 2 Bathrooms
- Video tour
- Calculators
- walkscore
Description
-> Luxurious and unique property ! Log house, with 4 bedrooms built on a wooded lot of over 7 acres, in a quiet area, at less than 10 minutes driving from the village of Sutton and 15 minutes from the ski hills. Spacious and luminous layout, with a classy and unique country feeling. Offering a spectacular view and an access to a little private pond (shared). You will be impressed !
-> Luxurious property, of original and unique design.
-> Spacious and luminous layout.
-> Quality Log house construction.
-> Geothermic high quality heating system.
-> Quiet location at the end of a private road.
-> Nice wooded lot of over 7 acres.
-> Neatly landscaped of flowers, bushes, trails, Gazebo,
SPA.
-> Access to a little private pond, shared with a few
neighbors' owners.
-> Spectacular view of Mont-Pinacle.
-> WIth several tourist attractions of the region nearby
(Ski, hiking, lakes, vineyards, etc).
Inclusions : Appliances, spa, gas oven vent, generator, sauna, curtains, pedalo, exterior furniture.
Exclusions : Interior furniture, tools in the shed, bbq.
| Liveable | N/A |
|---|---|
| Total Rooms | 7 |
| Bedrooms | 4 |
| Bathrooms | 2 |
| Powder Rooms | 2 |
| Year of construction | 2007 |
| Type | Two or more storey |
|---|---|
| Style | Detached |
| Dimensions | 45x45 P |
| Lot Size | 7.35 AC |
| Municipal Taxes (2023) | $ 5614 / year |
|---|---|
| School taxes (2023) | $ 712 / year |
| lot assessment | $ 138300 |
| building assessment | $ 775900 |
| total assessment | $ 914200 |
Room Details
| Room | Dimensions | Level | Flooring |
|---|---|---|---|
| Hallway | 6 x 12 P | Ground Floor | Slate |
| Kitchen | 9 x 16 P | Ground Floor | Other |
| Dining room | 20 x 23 P | Ground Floor | Wood |
| Living room | 19.5 x 21 P | Ground Floor | Wood |
| Washroom | 6 x 12.5 P | Ground Floor | Slate |
| Bedroom | 11 x 12 P | 2nd Floor | Wood |
| Bathroom | 6 x 8 P | 2nd Floor | Ceramic tiles |
| Primary bedroom | 21 x 23 P | 2nd Floor | Wood |
| Bathroom | 6.5 x 17.5 P | 2nd Floor | Ceramic tiles |
| Bedroom | 19 x 20 P | Basement | Other |
| Bedroom | 14 x 15 P | Basement | Other |
| Washroom | 4.5 x 6.5 P | Basement | Ceramic tiles |
Charateristics
| Driveway | Double width or more, Not Paved |
|---|---|
| Landscaping | Landscape |
| Heating system | Air circulation, Other |
| Water supply | Artesian well |
| Heating energy | Wood, Electricity, Propane |
| Windows | Wood |
| Foundation | Poured concrete, Stone |
| Siding | Other, Wood |
| Distinctive features | Water access, No neighbours in the back, Wooded lot: hardwood trees, Cul-de-sac |
| Proximity | Other, Park - green area, Elementary school, Alpine skiing, Cross-country skiing |
| Bathroom / Washroom | Seperate shower |
| Basement | 6 feet and over, Partially finished, Other, Separate entrance |
| Parking | Outdoor |
| Sewage system | Purification field, Septic tank |
| Window type | Crank handle |
| Roofing | Cedar shingles |
| Topography | Sloped |
| View | Panoramic |

