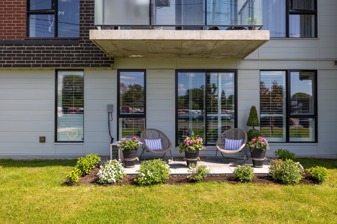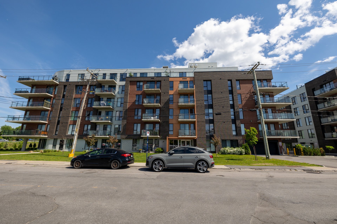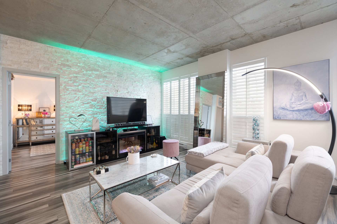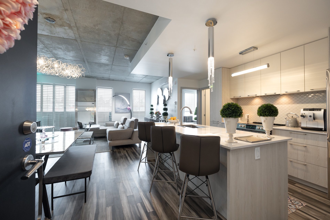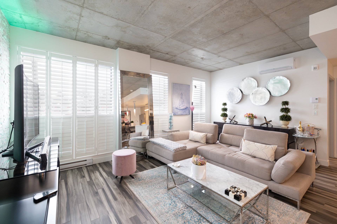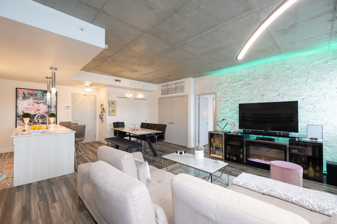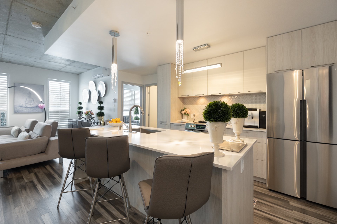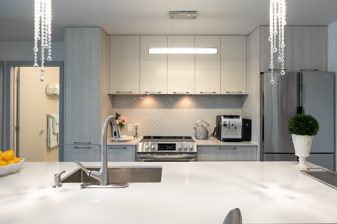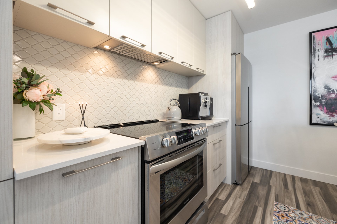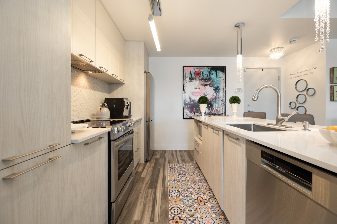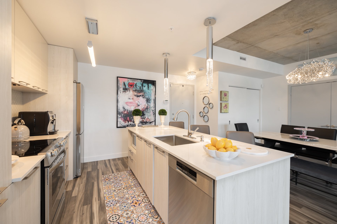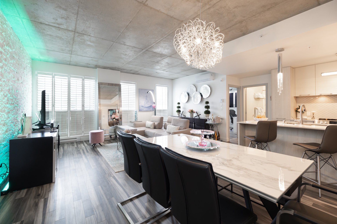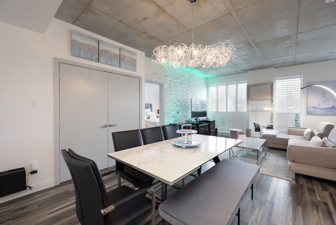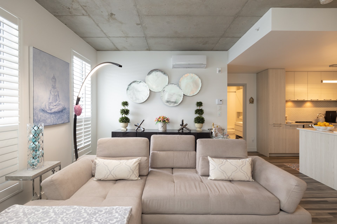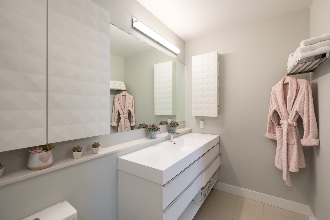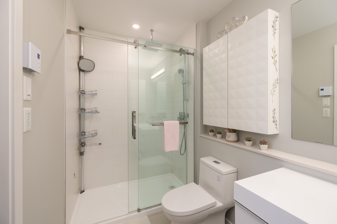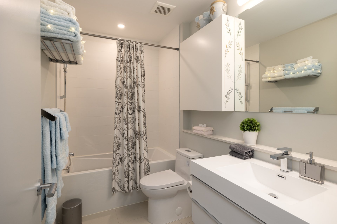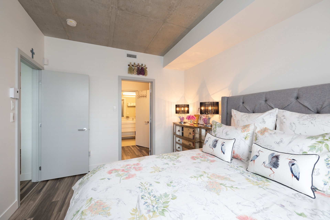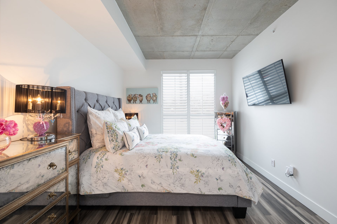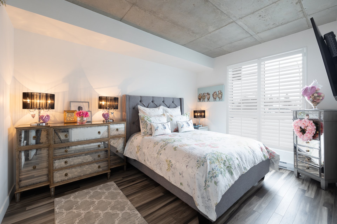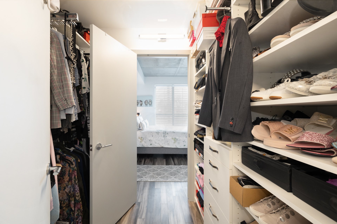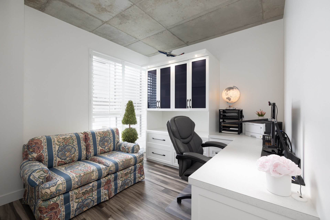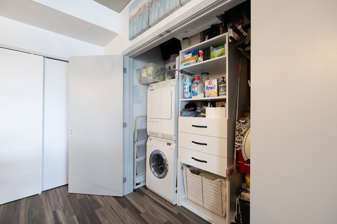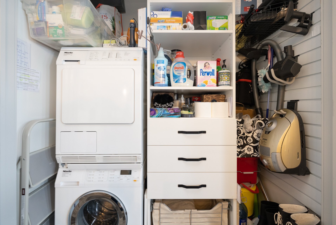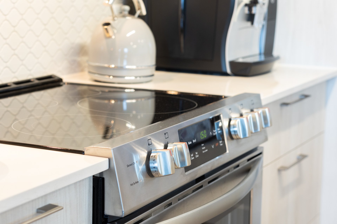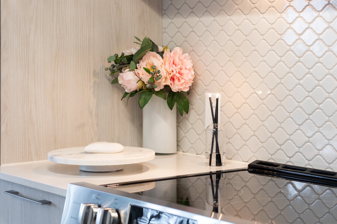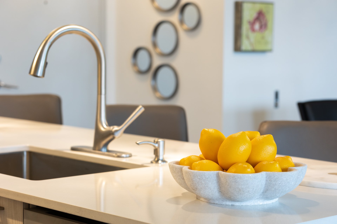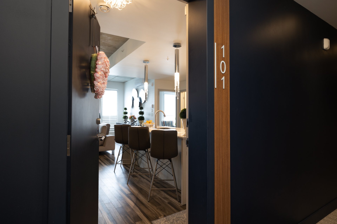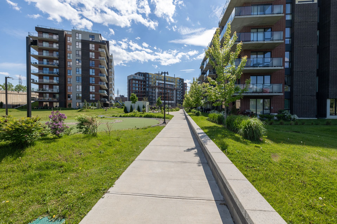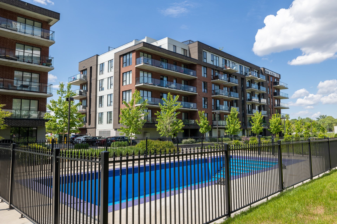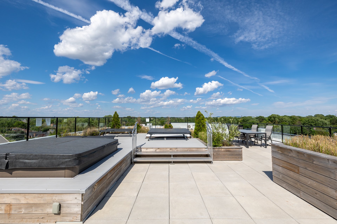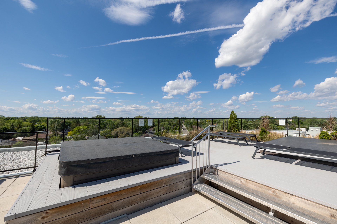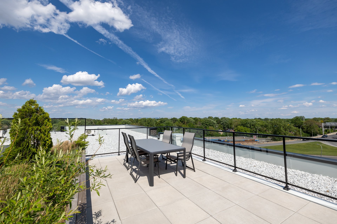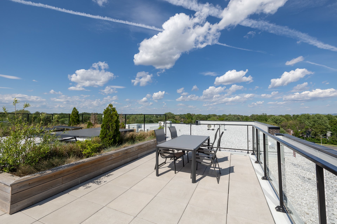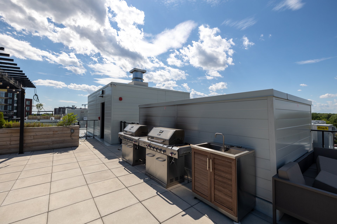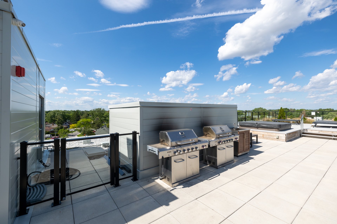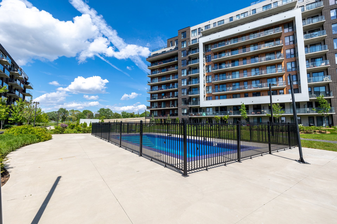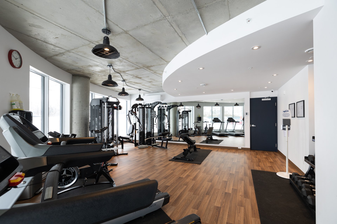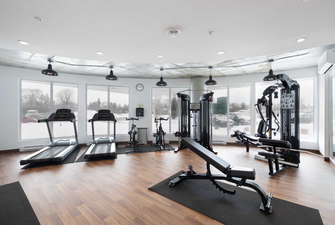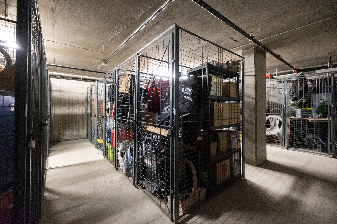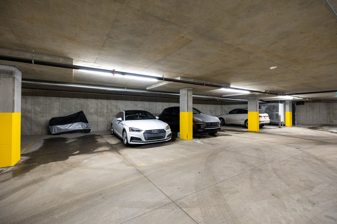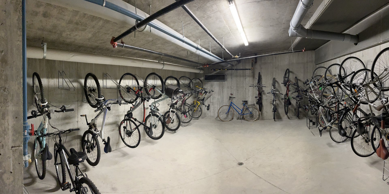- 2 Bedrooms
- 2 Bathrooms
- Calculators
- 72 walkscore
Description
Welcome to the Kubik complex. This beautiful 2 bedroom + 2 bathroom condo has an open concept living area with large windows and quality finishing. The building offers many amenities including a gym, spa, rooftop terrace + common BBQ, outdoor pool, storage locker + indoor parking. Easy access to highway 20, walking distance to the train, close to hospital, shopping and parks. Walking distance to Valois village which offers shopping, restaurants, cafes and parks. Easy access to public transit and highways.
Welcome to living the condo lifestyle which blends
harmoniously with the nearby charm of Pointe-Claire
Village. With it's alluring architecture and modern living
environment, this 2 bedroom, 2 bathrooms and 1 indoor
parking condo is impressive.
You can enjoy the open concept living area plus 9 foot
ceilings which give you a feeling of grandeur and space.
The open-ended full size island permits a seamless flow of
passage. The quartz counter and breakfast bar easily
accommodate 4 stools comfortably.
Strategically laid out, the main living area is in the
middle, the master bedroom and adjacent walk-in closet and
master bath are on one end, the second bedroom and the full
bathroom are on the opposite end, allowing for full
privacy. The master ensuite bathroom offers a glass shower
and pot lights. The 2nd bathroom has a bathtub and pot
lights. A wall mounted air conditioning unit is in the
living room.
This ground level condo allows for ease of access with
sporting equipment and shopping parcels.
The meticulous homeowner has added many upgrades which set
this unit aside!
Features:
a) application of a sealer to the already beautiful modern
concrete 9 foot ceilings.
b) walls have been repainted with premium quality Benjamin
Moore paint, including spa-grade paint in both bathrooms
c) additional pharmacies in master bath maximizing storage
space.
d) master bath shower includes both hand held and rain
shower head for a truly spa-like experience.
e) addition of a majestic stone accent wall
f) design inspired, high-end light fixtures
g) upgraded kitchen faucet with a Kohler touchless dual
function system and soap dispenser
h) custom ordered California wood shutters with dividing
rails in the mid section which significantly helps control
indoor temperature in winter and summer
i) oversized custom designed entry closet organizers
including a built-in laundry module which also has a
pull-out laundry hamper with removable canvas bag. Valet
rod + belt & tie racks.
j) many light switches changed to dimmers
k) majestic stone accent wall in living room
Several amenities within the 6 floor KUBIK complex include
a well-equipped fitness center, lounge area, landscaped
roof top terrace (complete with BBQs, sink, spas and gas
fire-pit), a community courtyard with personal planting
gardens, an inground urban beach pool, a putting green +
lawn bowling.
Seller's furniture is available to purchase upon request
(sofa, dining room table/chairs, bedroom dresser,
Tempur-pedic adjustable base with remote and Sealy Queen
Sized optimum mattress and tv stand with electric
fireplace).
Central hot water tank (not in condo). Water tax is
included in condo fees.
Condo Fees 2025: $485.73
Municipal Taxes 2025: $2881.05
School Taxes 2025: $359.66
Bicycle locker in the garage
Indoor parking in garage (1 car) + locker
No visits before 14:00 hours. Visits on Mon, Fridays +
Saturdays.
Inclusions : Light fixtures (on dimmers) excluding 2, refrigerator (Haier), stove (Frigidaire), dishwasher (Bosch), Broan kitchen fan with 3 intensity, halogen lighting and 4 speed ventilation, wall-mount air conditioner + surge protector, all closet built-ins, California wood-shutters, touch-free electronic Kholer faucet with integrated soap dispenser in island, cordless + wireless wall plug for tv in master bedroom, alarm system, central hot water tank, book case and desk in 2nd bedroom and Medeco lock.
Exclusions : Miele Washer and dryer, 2 light fixtures above kitchen island, television and television bracket in master bedroom.
| Liveable | 91.6 MC |
|---|---|
| Total Rooms | 8 |
| Bedrooms | 2 |
| Bathrooms | 2 |
| Powder Rooms | 0 |
| Year of construction | 2018 |
| Type | Apartment |
|---|---|
| Style | Detached |
| Energy cost | $ 910 / year |
|---|---|
| Co-ownership fees | $ 5832 / year |
| Municipal Taxes (2025) | $ 2881 / year |
| School taxes (2025) | $ 360 / year |
| lot assessment | $ 39500 |
| building assessment | $ 439600 |
| total assessment | $ 479100 |
Room Details
| Room | Dimensions | Level | Flooring |
|---|---|---|---|
| Kitchen | 15.3 x 8.7 P | Ground Floor | Floating floor |
| Dining room | 12.2 x 10 P | Ground Floor | Floating floor |
| Living room | 18.2 x 10.4 P | Ground Floor | Floating floor |
| Primary bedroom | 13.6 x 10.4 P | Ground Floor | Floating floor |
| Bathroom | 11 x 5.3 P | Ground Floor | Ceramic tiles |
| Walk-in closet | 6.1 x 7.7 P | Ground Floor | Floating floor |
| Bedroom | 12.6 x 10.1 P | Ground Floor | Floating floor |
| Bathroom | 9.2 x 5.2 P | Ground Floor | Ceramic tiles |
Charateristics
| Bathroom / Washroom | Adjoining to primary bedroom |
|---|---|
| Equipment available | Alarm system, Ventilation system |
| Available services | Bicycle storage area, Indoor storage space |
| Proximity | Daycare centre, Elementary school, Highway, Hospital, Park - green area, Public transport |
| Heating system | Electric baseboard units |
| Heating energy | Electricity |
| Easy access | Elevator |
| Parking | Garage |
| Pool | Inground |
| Sewage system | Municipal sewer |
| Water supply | Municipality |
| Zoning | Residential |
| Garage | Single width |

