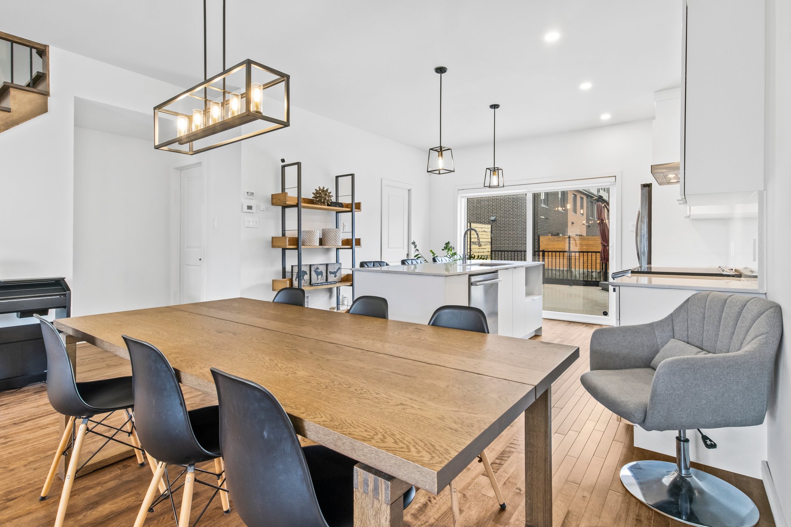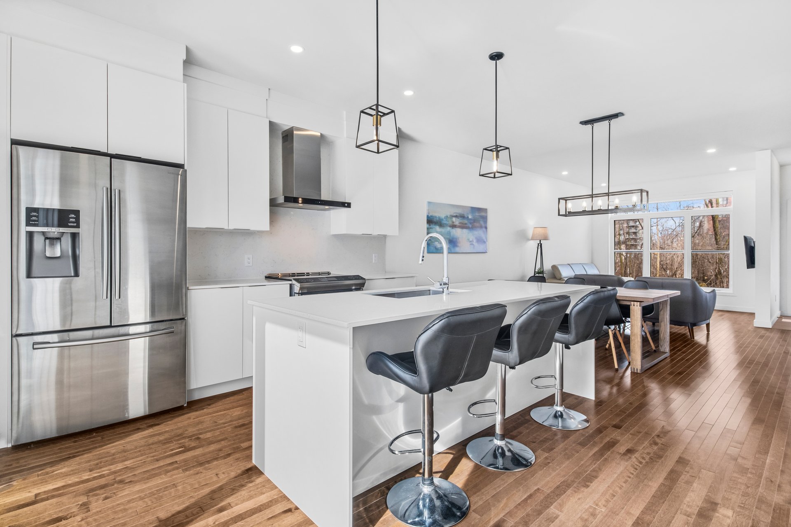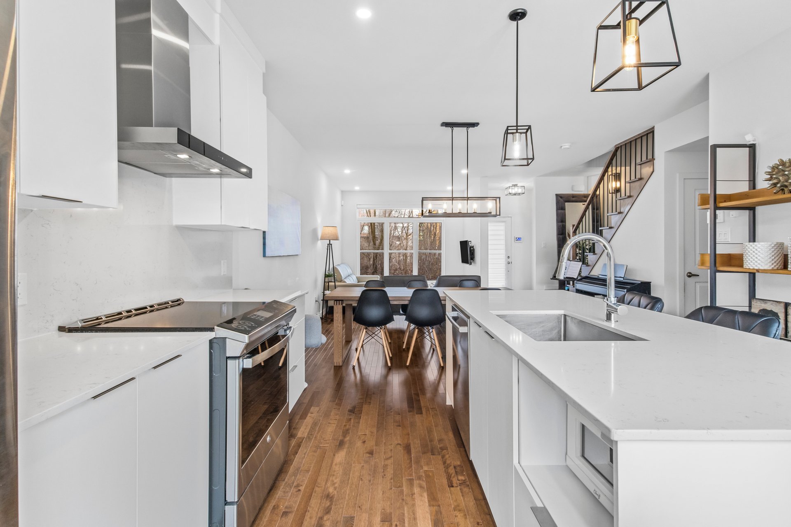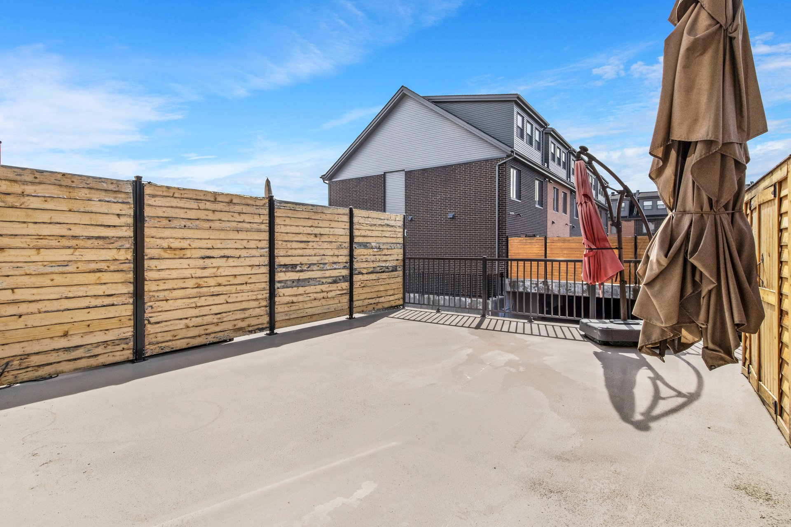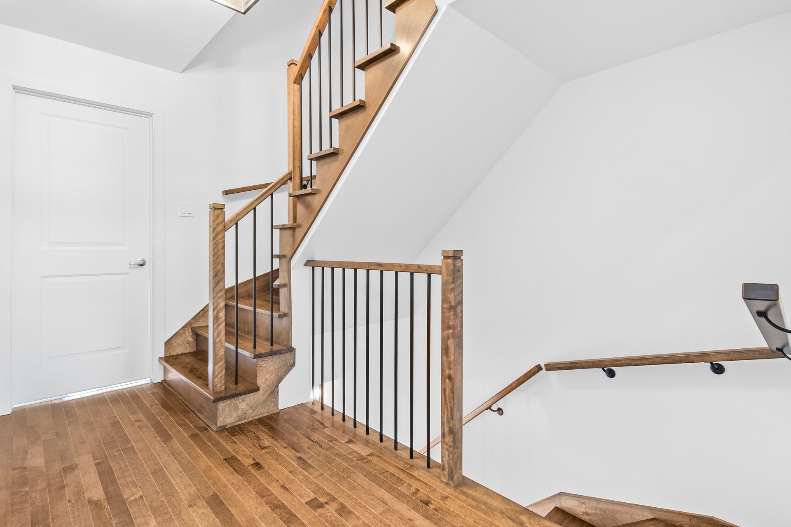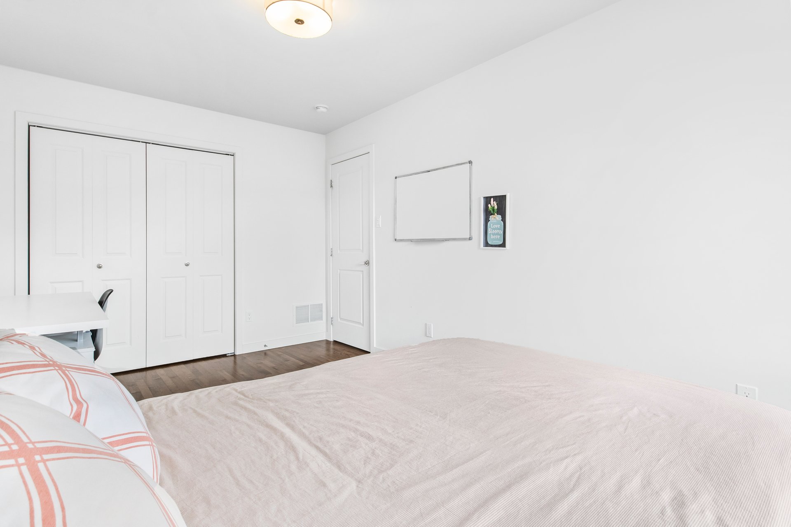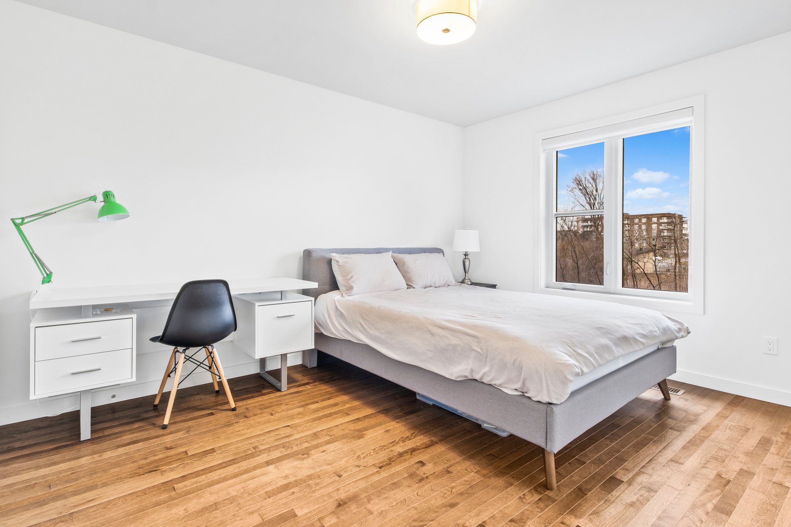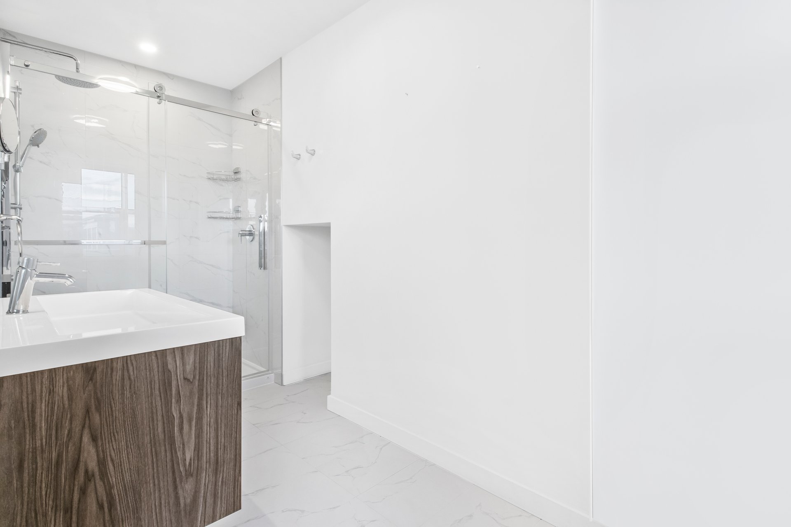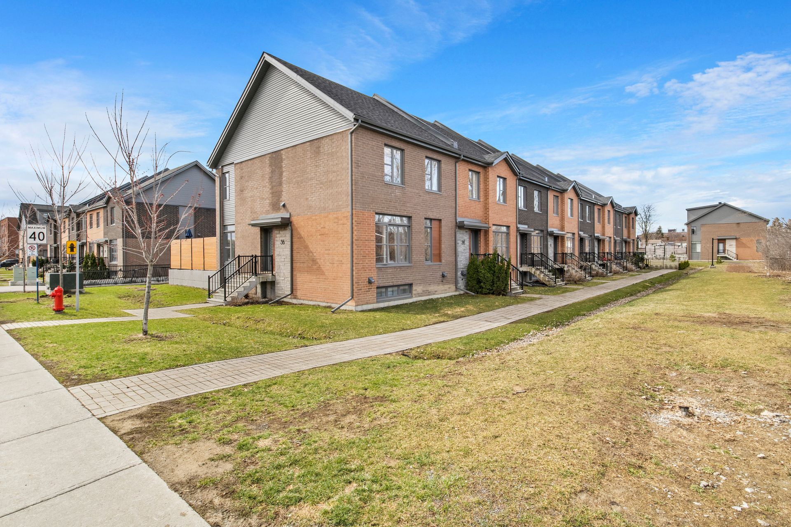- 4 Bedrooms
- 2 Bathrooms
- Calculators
- 63 walkscore
Description
Elegantly crafted townhouse featuring 4 bedrooms in the heart of West Island. This meticulously designed residence boasts exceptional soundproofing and abundant natural light throughout. The contemporary kitchen showcases a spacious central island, ideal for culinary pursuits. The master bedroom comes with an ensuite bathroom and a walk-in closet on the mezzanine level, making it an ideal choice for discerning families seeking a refined lifestyle.
Welcome to 40 Av. des Frênes.
This property is located in the heart of the West Island,
Pointe-Claire which stands as a magnet for families seeking
a serene suburban lifestyle, consistently drawing residents
from across the province. This locale offers an
unparalleled blend of charm and convenience.
What distinguishes Pointe-Claire? With its array of 10
elementary and high schools, abundant parks, public pools,
and skating rinks, the community presents endless
opportunities for year-round enjoyment. Evening strolls
with canine companions are a common sight, imbuing the
atmosphere with a tranquility rarely found elsewhere in
Montreal.
This unit's open-concept kitchen and dining area benefit
from abundant natural light streaming in from a southern
orientation, while the expansive living room boasts serene
views of a recreation courtyard. Ascending to the second
floor reveals three well-appointed bedrooms, with a
versatile mezzanine on the third floor poised to be
transformed into a spacious primary suite, complete with a
walk-in closet and full bathroom.
This unit is also comprised of the following:
- Installation of a functional heat pump spanning three
floors
- Conversion of the basement into a finished space,
offering garage access and potential for a fifth bedroom
- Integration of over 20 spotlights throughout the residence
- Wiring for an alarm system
- Installation of a central vacuum system
- Inclusion of rain showers in both bathrooms
- Refinement of the interior with hardwood staircases on
the ground and second floors
- Utilization of quartz countertops and polymer cabinets in
the kitchen
- A luxurious master bedroom occupying an entire floor,
complete with an ensuite bathroom and expansive walk-in
closet (mezzanine)
- Incorporation of a water spray humidifier
In essence, this meticulously crafted residence epitomizes
perfection, eagerly awaiting its discerning new owner to
call it home.
Inclusions : Fridge, Dishwasher, Washer and Dryer, all window covers, kitchen fan, gas furnace, heat pump, 2 smart garage door openers, shed, central vacuum & accessories, TV wall mount, sink grid.
Exclusions : N/A
| Liveable | 1899 PC |
|---|---|
| Total Rooms | 8 |
| Bedrooms | 4 |
| Bathrooms | 2 |
| Powder Rooms | 1 |
| Year of construction | 2019 |
| Type | Two or more storey |
|---|---|
| Style | Attached |
| Co-ownership fees | $ 2820 / year |
|---|---|
| Municipal Taxes (2023) | $ 4467 / year |
| School taxes (2023) | $ 575 / year |
| lot assessment | $ 120700 |
| building assessment | $ 620500 |
| total assessment | $ 741200 |
Room Details
| Room | Dimensions | Level | Flooring |
|---|---|---|---|
| Living room | 18.10 x 22.0 P | Ground Floor | Wood |
| Dining room | 18.10 x 22.0 P | Ground Floor | Wood |
| Kitchen | 13.4 x 12.6 P | Ground Floor | Wood |
| Walk-in closet | 4.9 x 6.3 P | Ground Floor | Wood |
| Washroom | 4.9 x 5.3 P | Ground Floor | Ceramic tiles |
| Bedroom | 10.4 x 13.1 P | 2nd Floor | Wood |
| Bedroom | 9.5 x 14.5 P | 2nd Floor | Wood |
| Bedroom | 9.4 x 10.8 P | 2nd Floor | Wood |
| Bathroom | 8.5 x 9.1 P | 2nd Floor | Ceramic tiles |
| Primary bedroom | 13.11 x 18.0 P | Wood | |
| Walk-in closet | 13.11 x 6.0 P | Wood | |
| Bathroom | 4.11 x 12.6 P | Wood | |
| Family room | 15.4 x 11.11 P | Basement | Carpet |
Charateristics
| Landscaping | Landscape |
|---|---|
| Heating system | Air circulation |
| Water supply | Municipality |
| Heating energy | Bi-energy, Electricity, Natural gas |
| Garage | Double width or more, Fitted |
| Rental appliances | Water heater, Alarm system |
| Proximity | Other, Golf, Hospital, Park - green area, Elementary school, High school, Public transport, Daycare centre, Réseau Express Métropolitain (REM) |
| Bathroom / Washroom | Adjoining to primary bedroom, Seperate shower |
| Basement | 6 feet and over, Finished basement |
| Parking | Garage |
| Sewage system | Municipal sewer |
| Roofing | Asphalt shingles |
| Zoning | Residential |











