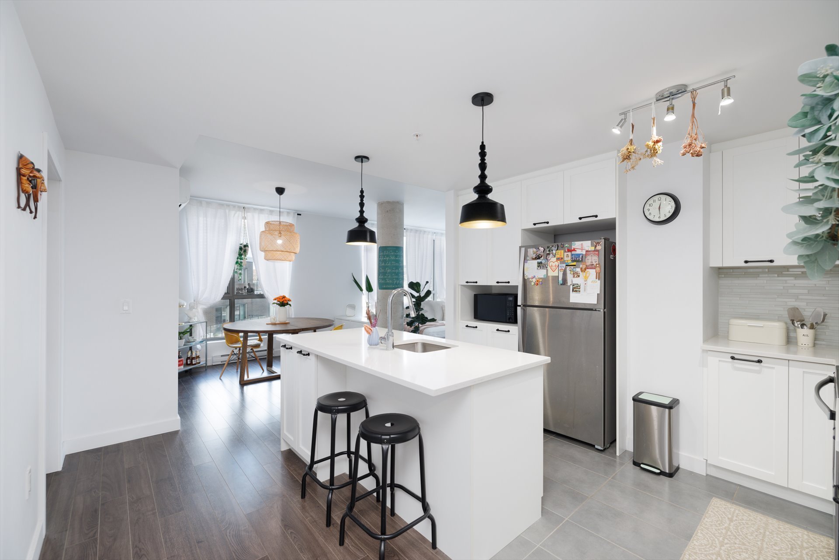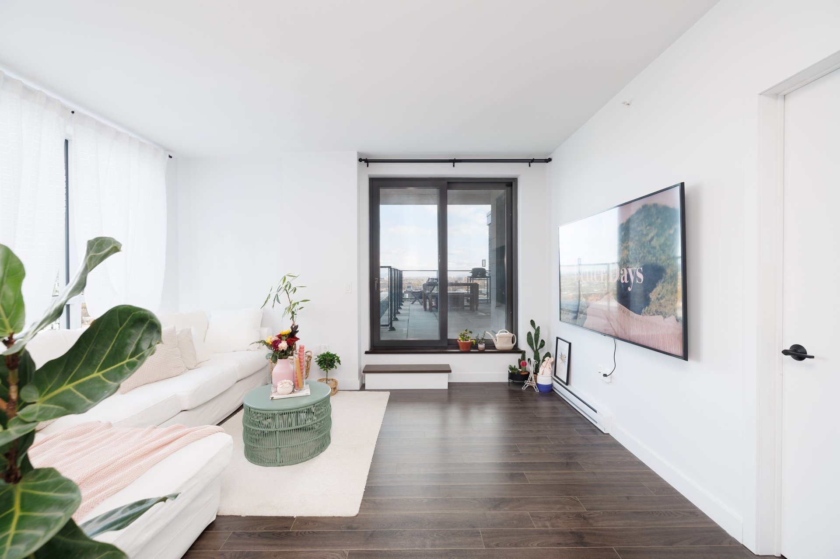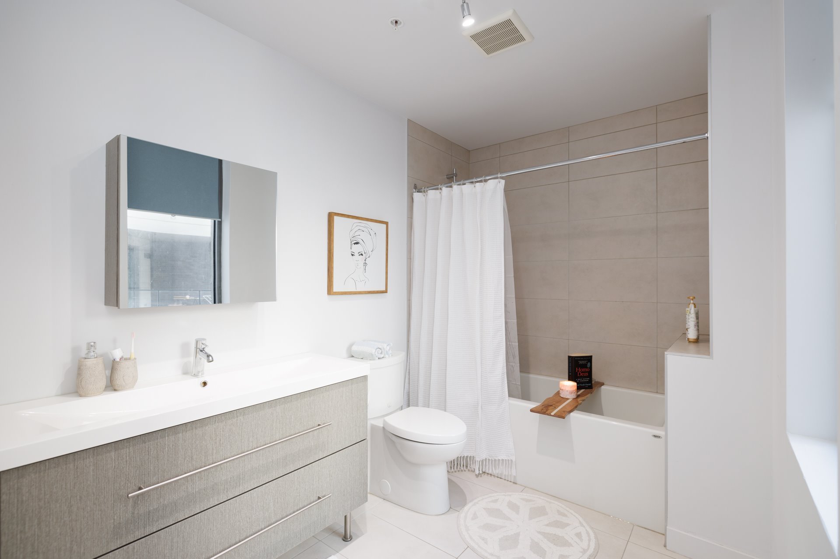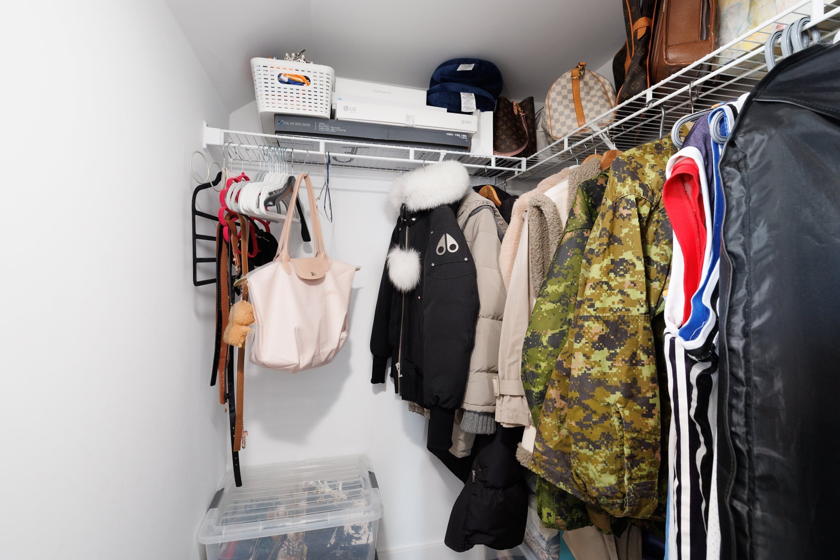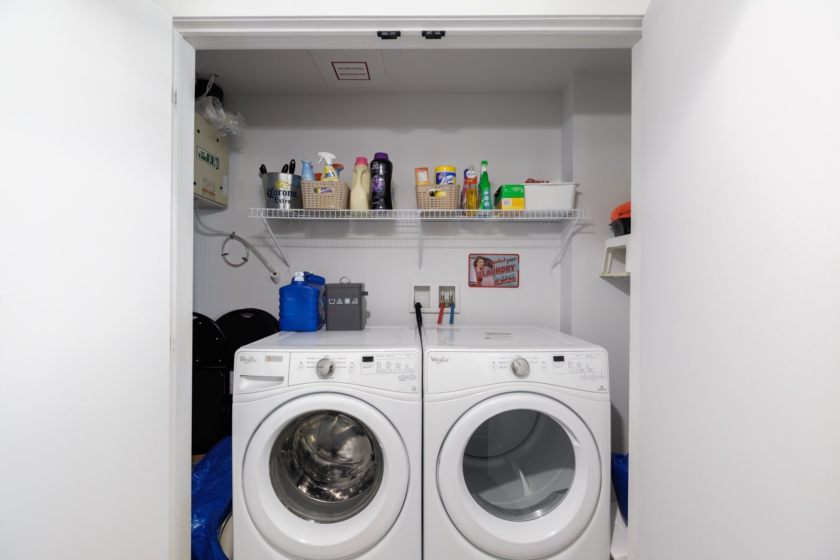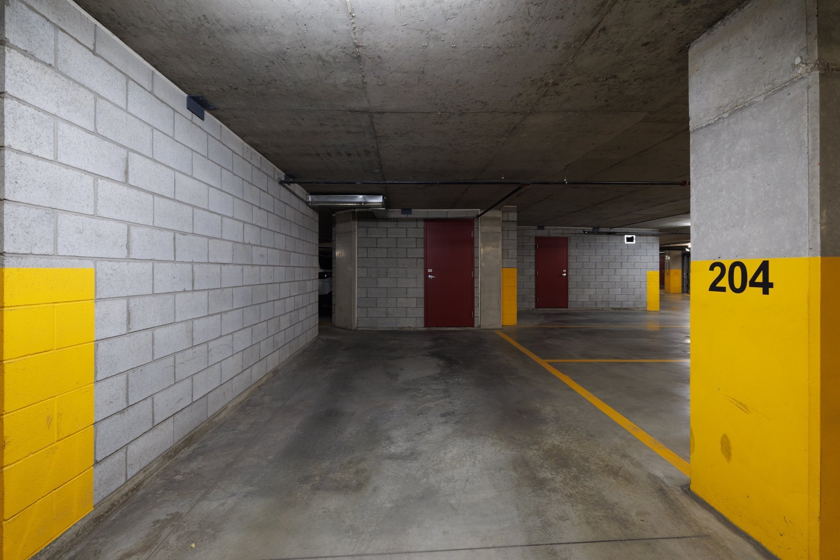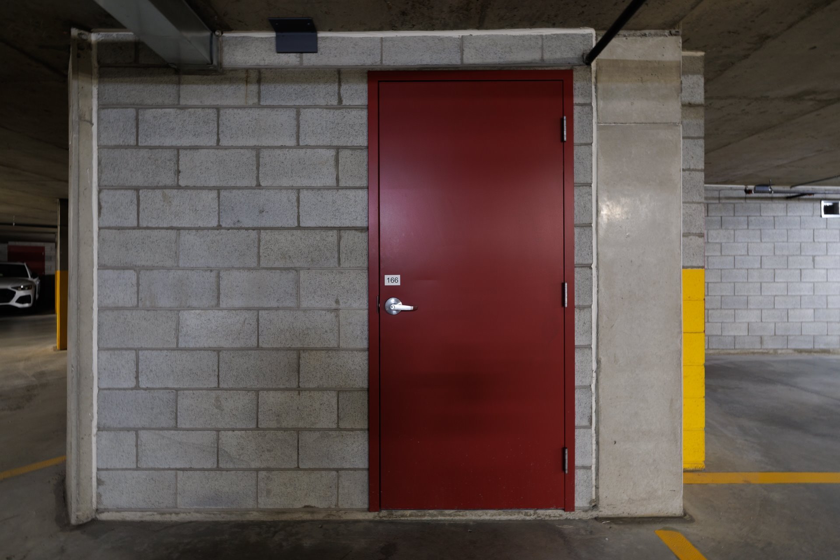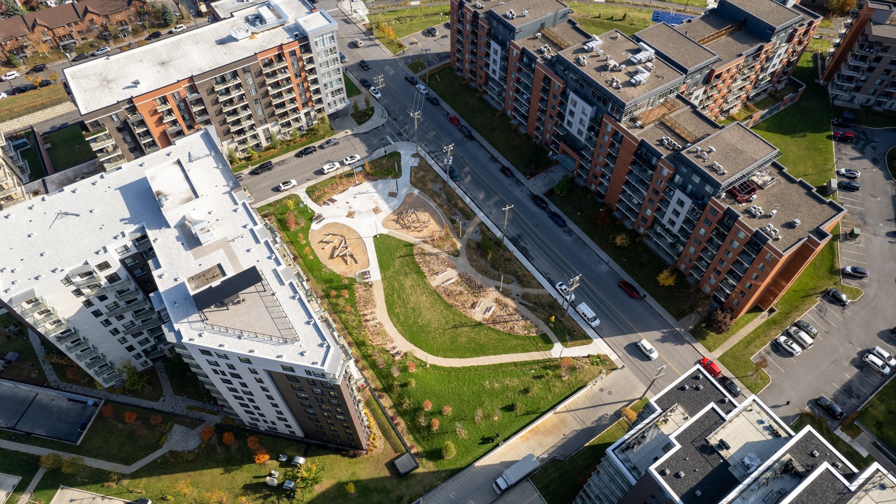- 2 Bedrooms
- 2 Bathrooms
- Calculators
- 87 walkscore
Description
Welcome to EQ8. Perfect for all generations. Discover an unparalleled quality of life as you strike a harmonious balance between urban living and a nature-friendly environment at EQ8. 2 bedrooms, 2 bathrooms, 1 indoor parking space, 1 indoor storage space, all appliances and most furniture included.
* Welcome to EQ8: Perfect for All Generations *
Discover an unparalleled quality of life as you strike a
harmonious balance between urban living and a
nature-friendly environment at EQ8. This extraordinary
property offers a prime location that caters to every
generation.
Key Features:
- Abundant furniture and appliances are included, enhancing
your convenience and comfort.
- A huge private terrace
- Secure your vehicle and belongings with an included
garage and a spacious locker.
- Only a 10-minute stroll from the Angrignon metro station,
offering access to a bustling shopping mall, Provigo,
Walmart, and more.
- Embrace the tranquility of a newly developed park and a
scenic pathway leading to the Angrignon station.
- Turnkey unit- ready to greet new owners immediately
*This property is a true gem! Don't miss out on this
exceptional opportunity!*
Inclusions : - All kitchen appliances (Stove, Fridge, Dishwasher, Microwave) - Washer/Dryer - Wall mounted AC - TV, Sofa, Bed, Mattress and coverings - All light fixture (incl. all chandelier) - Desk, Drawer - Terrace furniture (table/chairs) - All wall paints - All window coverings - other furniture
Exclusions : Personal belongings including some furniture in the listing
| Liveable | 1013.96 PC |
|---|---|
| Total Rooms | 2 |
| Bedrooms | 2 |
| Bathrooms | 2 |
| Powder Rooms | 0 |
| Year of construction | 2017 |
| Type | Apartment |
|---|---|
| Style | Detached |
| Co-ownership fees | $ 6000 / year |
|---|---|
| Municipal Taxes (2023) | $ 3397 / year |
| School taxes (2023) | $ 450 / year |
| lot assessment | $ 20100 |
| building assessment | $ 538400 |
| total assessment | $ 558500 |
Room Details
| Room | Dimensions | Level | Flooring |
|---|---|---|---|
| Kitchen | 13.0 x 3.3 P | Ceramic tiles | |
| Dining room | 11.9 x 9.7 P | Floating floor | |
| Living room | 14.0 x 13.4 P | Floating floor | |
| Bedroom | 16.8 x 8.9 P | Floating floor | |
| Primary bedroom | 13.1 x 11.3 P | Floating floor | |
| Other | 12.9 x 6.6 P | Ceramic tiles | |
| Laundry room | 9.0 x 2.10 P | Ceramic tiles | |
| Other | 5.11 x 8.0 P | Floating floor | |
| Bathroom | 9.11 x 5.8 P | Ceramic tiles |
Charateristics
| Heating system | Electric baseboard units |
|---|---|
| Water supply | Municipality |
| Heating energy | Electricity |
| Equipment available | Entry phone, Alarm system, Ventilation system, Wall-mounted air conditioning, Furnished |
| Easy access | Elevator |
| Garage | Heated, Fitted, Single width |
| Proximity | Highway, Cegep, Golf, Hospital, Park - green area, Elementary school, High school, Public transport, Bicycle path, Cross-country skiing, Daycare centre |
| Bathroom / Washroom | Adjoining to primary bedroom |
| Available services | Laundry room |
| Parking | Garage |
| Sewage system | Municipal sewer |
| View | Water, Mountain, Panoramic, City |
| Zoning | Residential |




