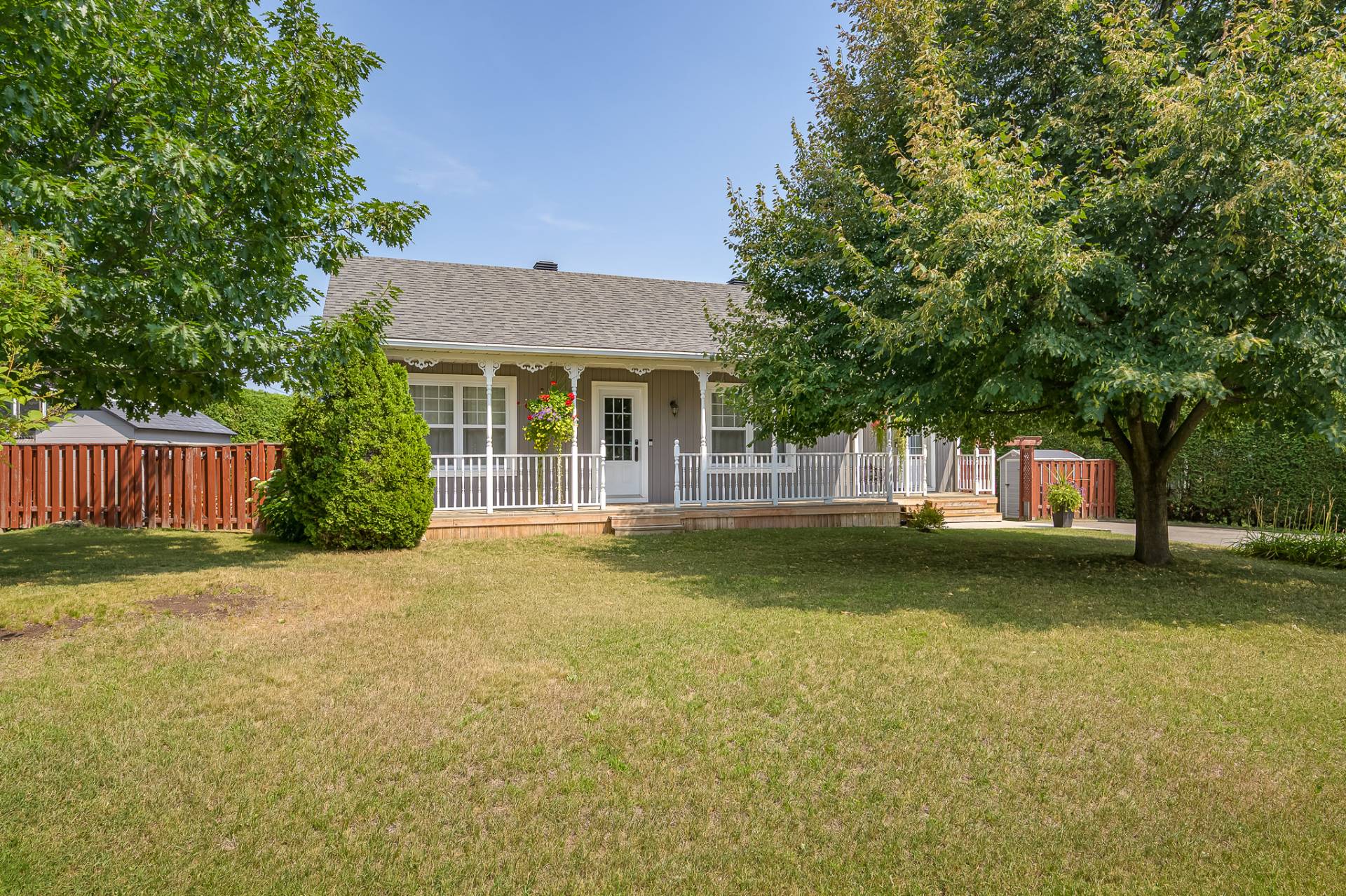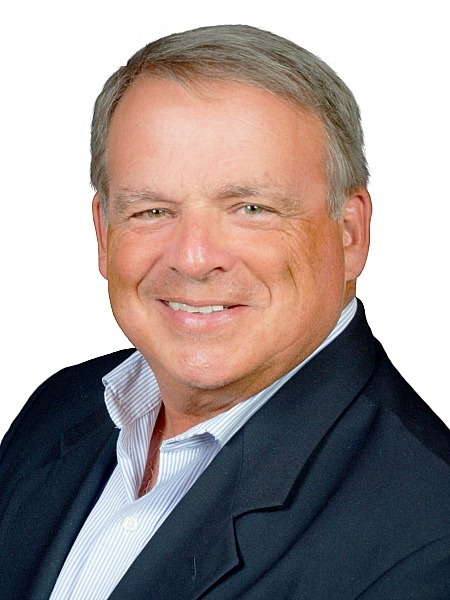- 4 Bedrooms
- 2 Bathrooms
- Calculators
- 47 walkscore
Description
If you're looking for affordable country living in Saint-Lazare, this home is for you. Built in 1986, this home has been well maintained over the years. Excellent location. The private backyard is a nature lover's paradise, with deck, 2 gazebos and heated above ground pool. Features: 3+ 1 bedrooms, kitchen, dining room, living room, 2 bathrooms and finished basement. The bus stop for Line 51 which brings you to Vaudreuil Train Station, is closeby. ( corner of Rue des Marguerites and Ste. Angelique). Short walk to Bedard Park. Easy walking and cycling distance to Centre Saint-Lazare. Short drive to all amenities.
This beautiful bungalow is sitting on a 8,560 square foot
lot and has been well maintained over the years. The roof
was re-shingled in 2021. The comfortable layout offers a
spacious home that's perfect for entertaining. It features
a living room, dining room, and a finished basement with
family room that's perfect for movie nights with the
family.
If you love to cook, this home has a kitchen that will meet
all your needs. It offers lots of counter space and a
center island. The dining area has plenty of room for a
table to entertain family and friends.
You can sit comfortably in the living room as it has a gas
stove, hard wood flooring and pot lights.
This home has 4 bedrooms. The main floor family bath has
been tastefully updated with separate shower and bath tub.
The ceramic floors are heated.
The finished basement offers even more space, with a family
room, bedroom, bathroom, office, laundry area and plenty of
storage room. Whether you need extra space for guests, a
home office, or just a place to relax, this basement has
everything you need.
The private backyard is a nature lover's paradise, with an
above ground pool. It's bathed with sunshine.
Enjoy the country lifestyle with all the amenities you need
just a short drive away. There are many bicycle paths close
by which allows for easy access to school and the Centre
Saint-Lazare.
Easy access to Bedard Park, shopping, schools, Community
Center, Recreation Center, Library, daycares, restaurants
and highway 40.
Bedard Park offers tennis courts, splash-pad, sledding in
the winter, skating, ice hockey rinks and more.
Outdoor activities: cross-country skiing, horseback riding,
walking trails and Ski Mont Rigaud.
You can catch the 51 bus which takes you to the train
station in Vaudreuil.
A new certificate of location has been ordered.
Features:
House is hooked up to municipal water and sewers
Roof re-shingled: 2021
Kitchen: 2017
Electric baseboard heating
Wall mounted heat pump
Hydro estimate: $2400 per year
Gas Fireplace 2024: $9,318.26
Pool is heated with a heat pump (electric)
Inclusions : Hot water tank, light fixtures, above ground pool and accessories, central vacuum and accessories, fridge, stove + hood, television cabinet in basement, Murphy bed, exterior security cameras (Lorex), wall mounted heat pump, pool heat pump, blinds, television in kitchen, 2 gazebos and 5 cabanas.
Exclusions : Propane tank is rented. SPA, washer, dryer, dishwasher, 2 door camera rings, curtains in living room, fridge and freezer in basement.
| Liveable | N/A |
|---|---|
| Total Rooms | 12 |
| Bedrooms | 4 |
| Bathrooms | 2 |
| Powder Rooms | 0 |
| Year of construction | 1986 |
| Type | Bungalow |
|---|---|
| Style | Detached |
| Dimensions | 7.95x14.45 M |
| Lot Size | 795.4 MC |
| Energy cost | $ 2400 / year |
|---|---|
| Municipal Taxes (2025) | $ 2827 / year |
| School taxes (2025) | $ 296 / year |
| lot assessment | $ 146000 |
| building assessment | $ 338000 |
| total assessment | $ 484000 |
Room Details
| Room | Dimensions | Level | Flooring |
|---|---|---|---|
| Other | 3.7 x 3.0 P | Ground Floor | Wood |
| Living room | 17.11 x 14.6 P | Ground Floor | Wood |
| Kitchen | 15.3 x 10.1 P | Ground Floor | Ceramic tiles |
| Dining room | 14.5 x 7.6 P | Ground Floor | Ceramic tiles |
| Primary bedroom | 11.5 x 11.3 P | Ground Floor | Wood |
| Bathroom | 7.7 x 9.9 P | Ground Floor | Ceramic tiles |
| Bedroom | 10 x 9.8 P | Ground Floor | Wood |
| Bedroom | 8.8 x 9.9 P | Ground Floor | Wood |
| Hallway | 7.4 x 2.11 P | Ground Floor | Wood |
| Other | 3.5 x 3.4 P | Ground Floor | Floating floor |
| Bedroom | 9.8 x 12.10 P | Basement | Floating floor |
| Bathroom | 5.5 x 9.1 P | Basement | Ceramic tiles |
| Home office | 10.6 x 11.1 P | Basement | Floating floor |
| Family room | 20.3 x 14.11 P | Basement | Floating floor |
| Other | 18.8 x 17.7 P | Basement | Concrete |
| Storage | 3.1 x 8.5 P | Basement | Concrete |
| Family room | 13.6 x 11.1 P | Basement | Floating floor |
Charateristics
| Pool | Above-ground, Heated |
|---|---|
| Driveway | Asphalt |
| Roofing | Asphalt shingles |
| Proximity | Bicycle path, Cross-country skiing, Daycare centre, Elementary school, Golf, High school, Highway, Park - green area, Public transport |
| Equipment available | Central vacuum cleaner system installation, Wall-mounted heat pump |
| Heating system | Electric baseboard units |
| Heating energy | Electricity |
| Basement | Finished basement |
| Hearth stove | Gas stove |
| Sewage system | Municipal sewer |
| Water supply | Municipality |
| Parking | Outdoor |
| Foundation | Poured concrete |
| Zoning | Residential |
| Bathroom / Washroom | Seperate shower |


