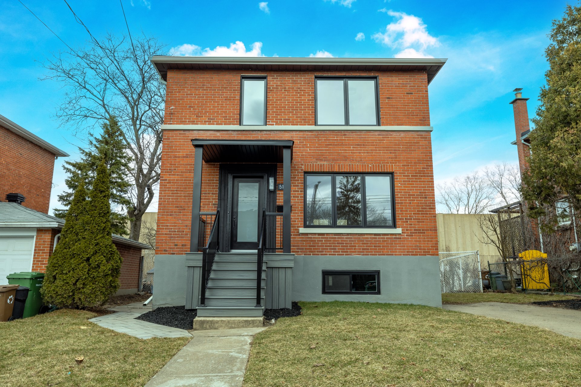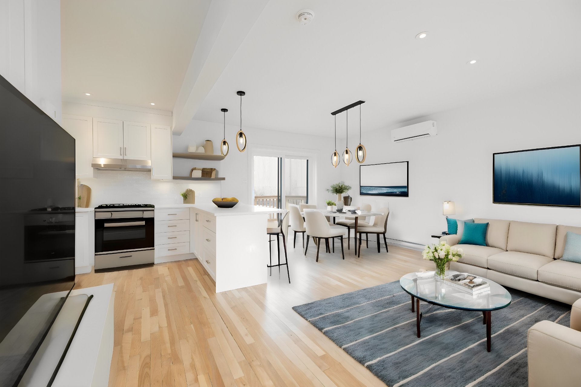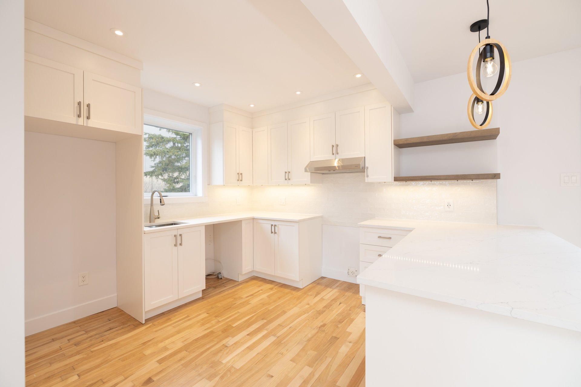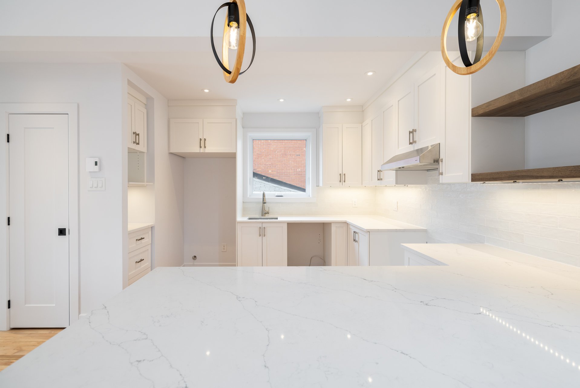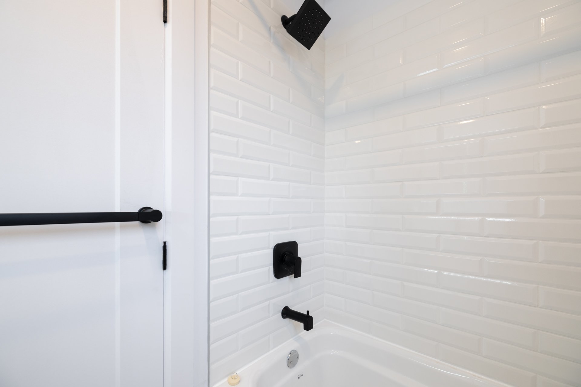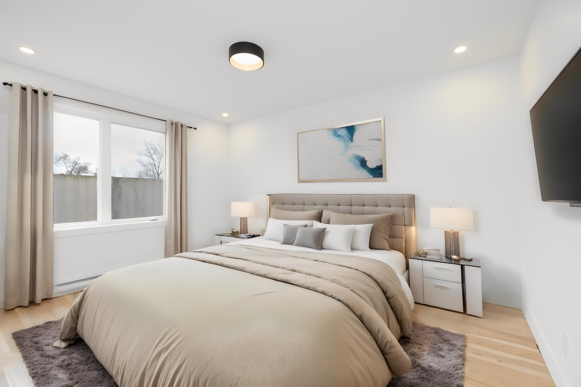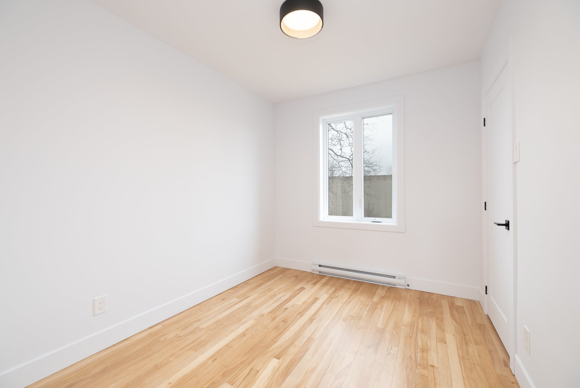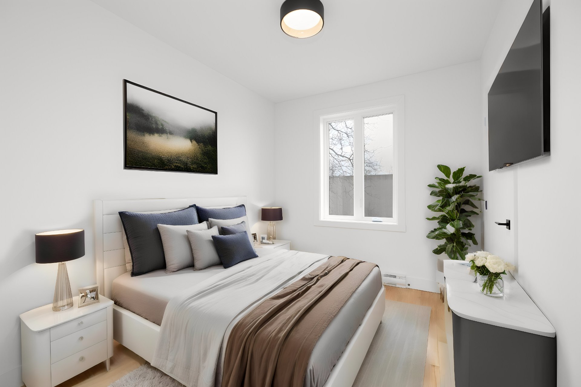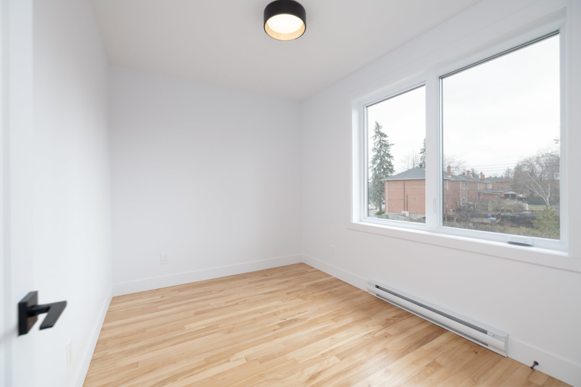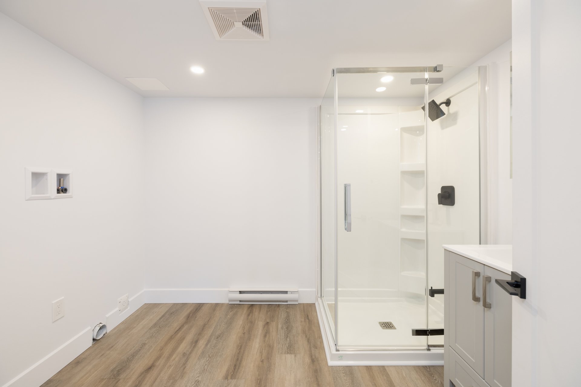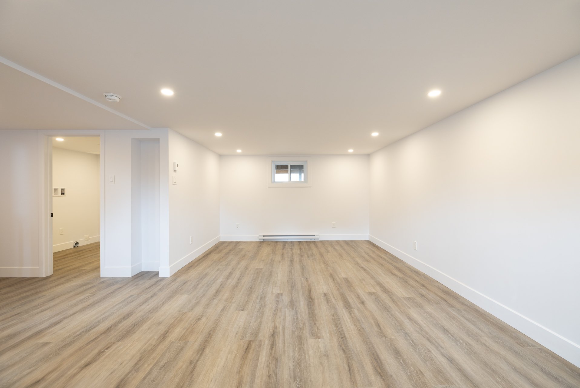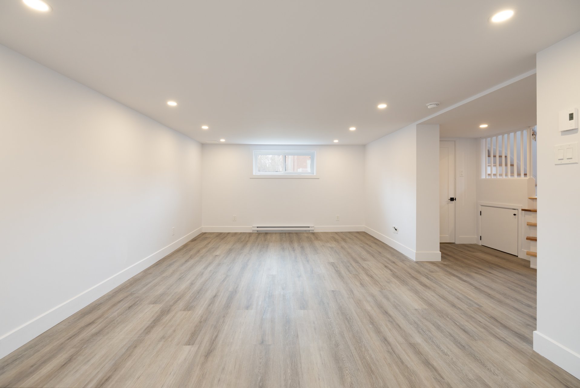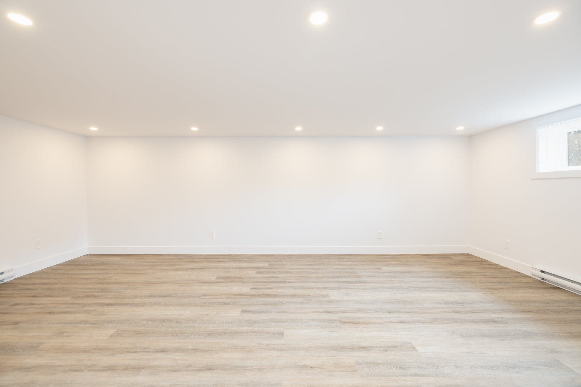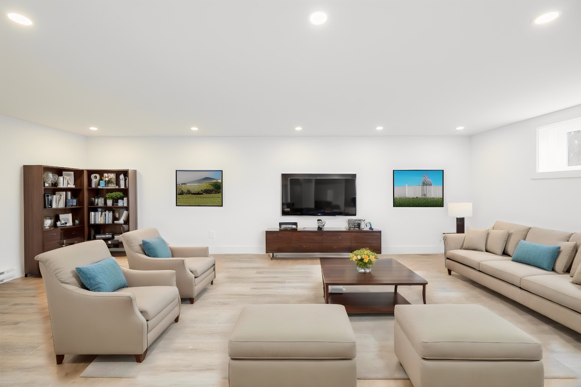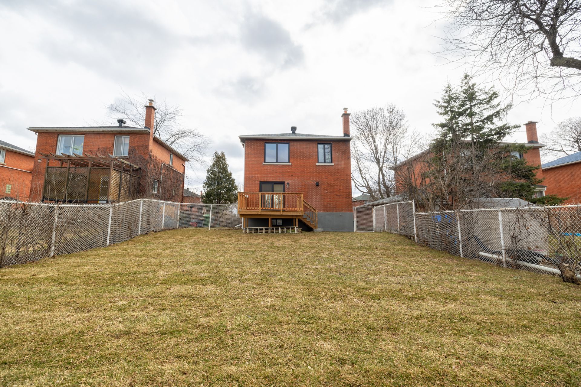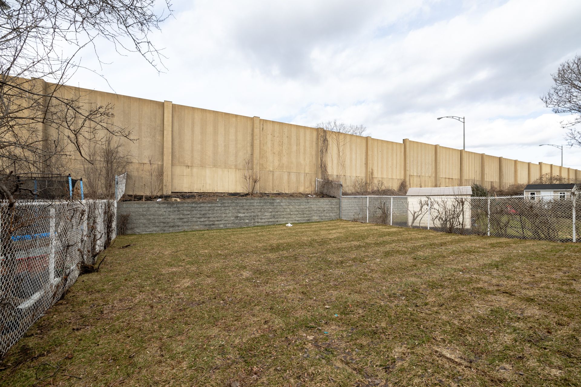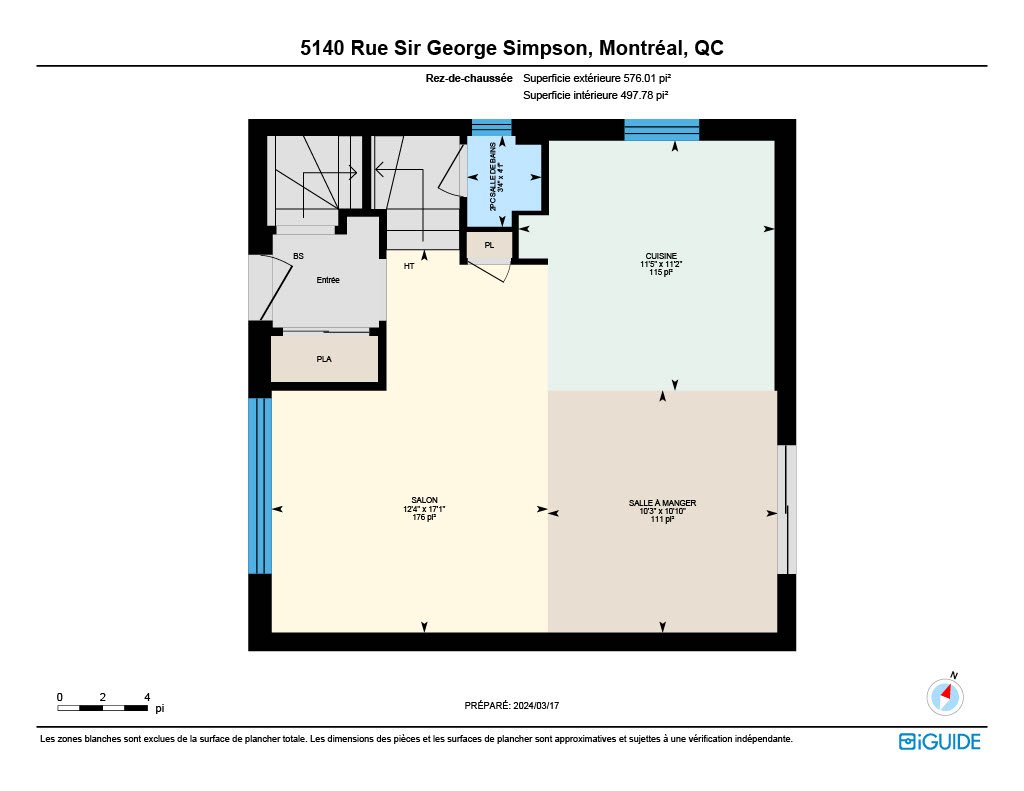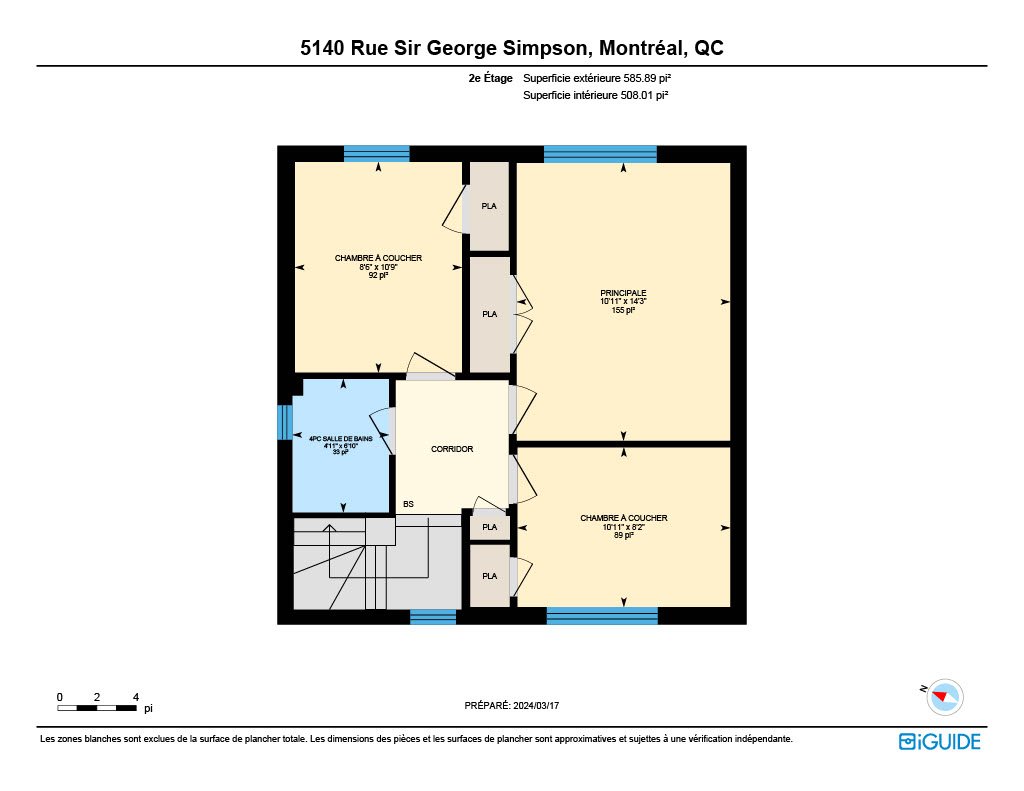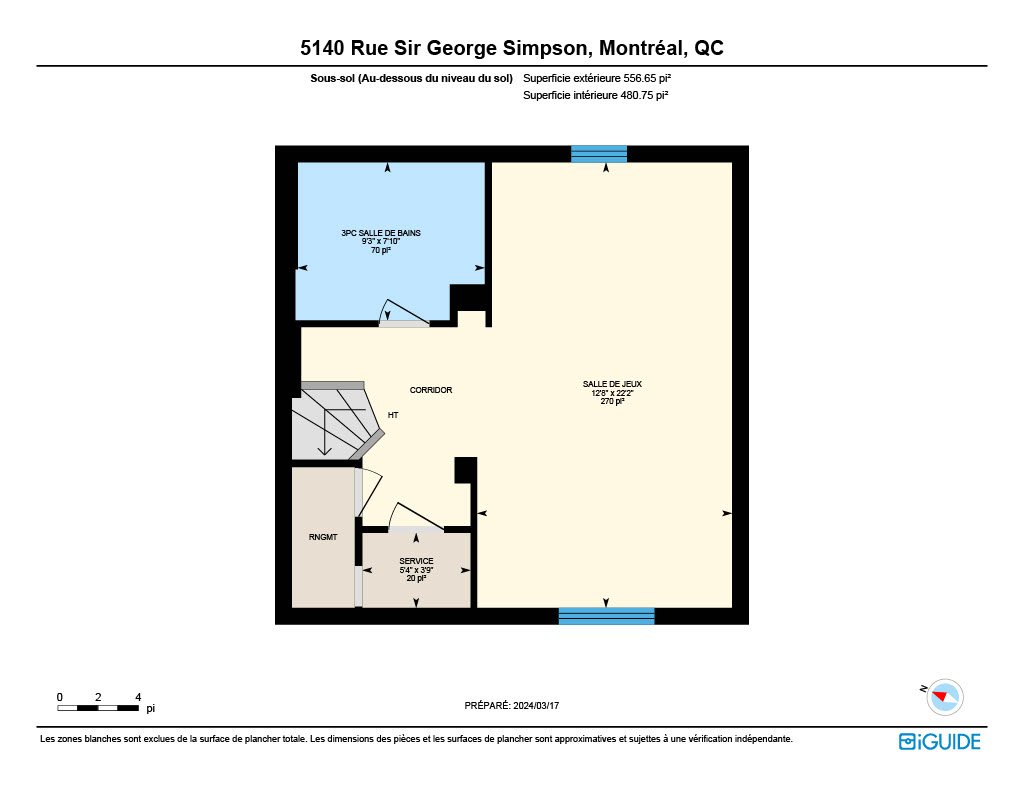5140 Rue Sir-George-Simpson, apt. SIR-GEOR
Montréal (Lachine), West, H8T1E8Two or more storey | MLS: 19352931
- 3 Bedrooms
- 2 Bathrooms
- Video tour
- Calculators
- walkscore
Description
Welcome to this stunning turnkey 2-storey with an open-concept design, flooded with natural light throughout. The house is renovated using quality materials. The backyard features a new deck. The backyard offers ample space. Walking distance to the train and easy access to highway, public transportation, elementary schools, parks! You don't want to miss out!
Characteristics:
-3 bedrooms
-Updated kitchen 2023
-Updated bathrooms 2024
-Sand and varnished the floors 2023
-New windows and doors throughout 2023
-Regraded and sodded backyard 2023
-New front gallery 2024
-New Back balcony 2023
-Fully renovated basement and bathroom 2023/2024
-2 new wall mounted AC units 2023
-New electrical wiring thorughtout the house 2023
-New insulations in throughout the house 2023
Proximity:
- Train Station
- Elementary schools
- High schools
- Parks
- Bicycle paths
- Public transport (bus, train, REM)
- Public pools
Inclusions :
Exclusions : N/A
| Liveable | N/A |
|---|---|
| Total Rooms | 10 |
| Bedrooms | 3 |
| Bathrooms | 2 |
| Powder Rooms | 1 |
| Year of construction | 1952 |
| Type | Two or more storey |
|---|---|
| Style | Detached |
| Dimensions | 7.36x7.52 M |
| Lot Size | 4750 PC |
| Energy cost | $ 1590 / year |
|---|---|
| Municipal Taxes (2024) | $ 2652 / year |
| School taxes (2023) | $ 324 / year |
| lot assessment | $ 291300 |
| building assessment | $ 118200 |
| total assessment | $ 409500 |
Room Details
| Room | Dimensions | Level | Flooring |
|---|---|---|---|
| Living room | 12.4 x 17.1 P | Ground Floor | Wood |
| Dining room | 10.3 x 10.10 P | Ground Floor | Wood |
| Kitchen | 11.5 x 11.2 P | Ground Floor | Wood |
| Washroom | 3.4 x 4.1 P | Ground Floor | Ceramic tiles |
| Primary bedroom | 10.11 x 14.3 P | 2nd Floor | Wood |
| Bedroom | 10.11 x 8.2 P | 2nd Floor | Wood |
| Bedroom | 8.6 x 10.9 P | 2nd Floor | Wood |
| Bathroom | 4.11 x 6.10 P | 2nd Floor | Ceramic tiles |
| Family room | 12.8 x 22.2 P | Basement | Floating floor |
| Bathroom | 9.3 x 7.10 P | Basement | Floating floor |
Charateristics
| Heating system | Electric baseboard units |
|---|---|
| Water supply | Municipality |
| Heating energy | Electricity |
| Windows | PVC |
| Foundation | Poured concrete |
| Siding | Brick |
| Proximity | Highway, Hospital, Park - green area, Elementary school, High school, Public transport, Daycare centre |
| Basement | 6 feet and over, Finished basement |
| Parking | Outdoor |
| Sewage system | Municipal sewer |
| Window type | Crank handle |
| Roofing | Asphalt shingles |
| Zoning | Residential |
| Cupboard | Polyester |

