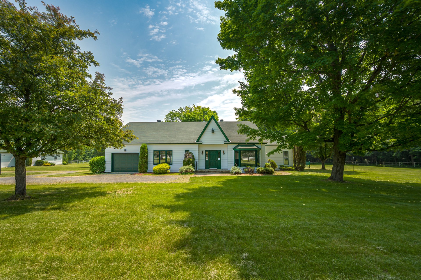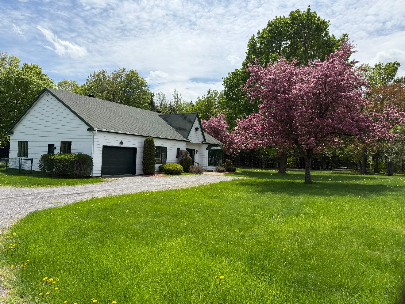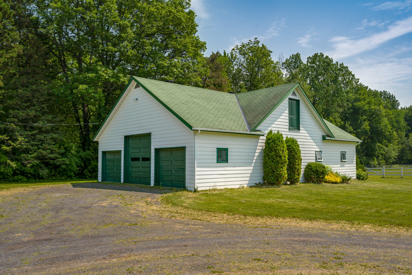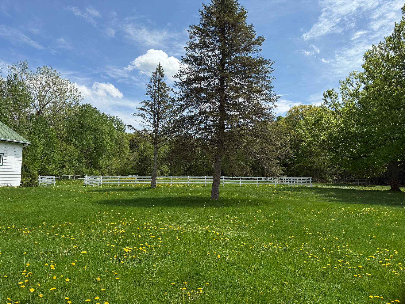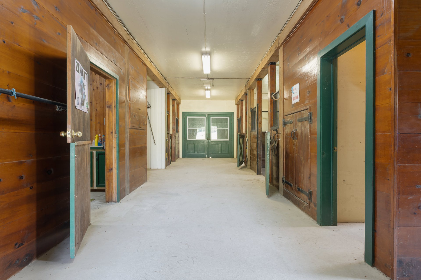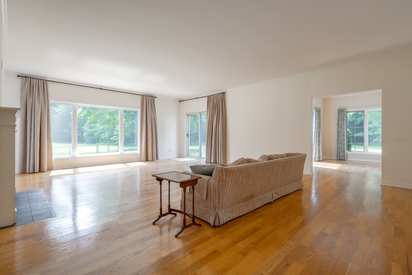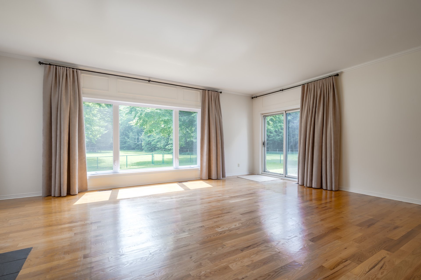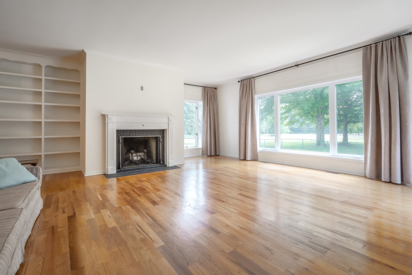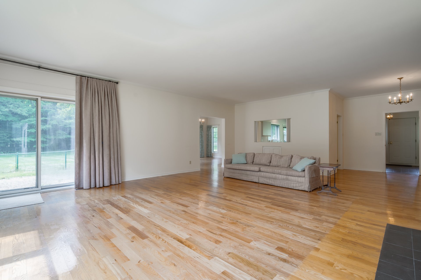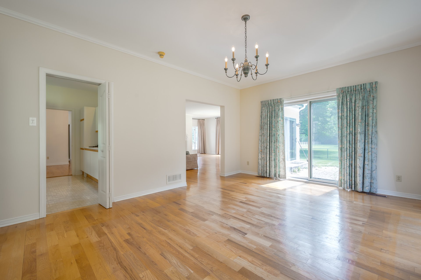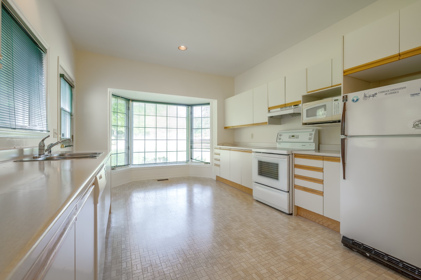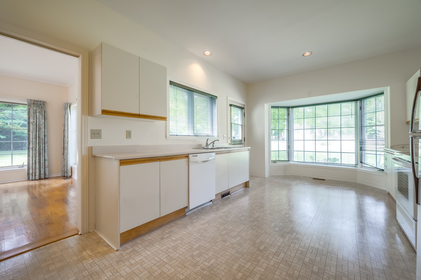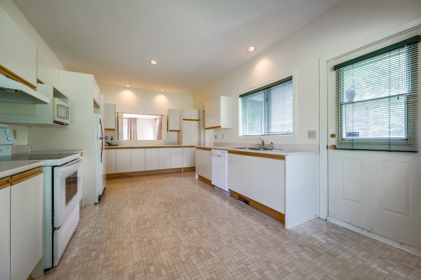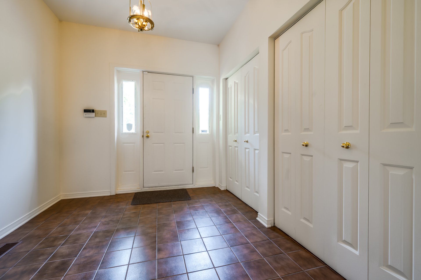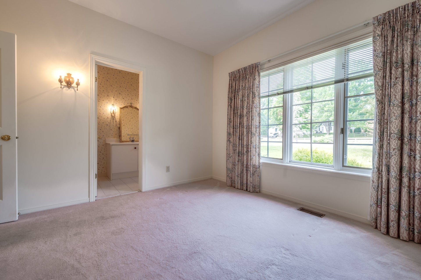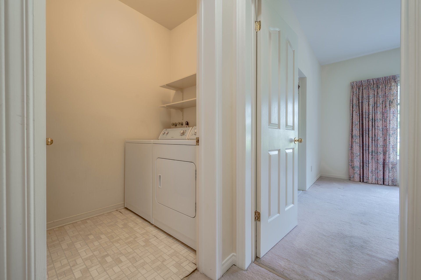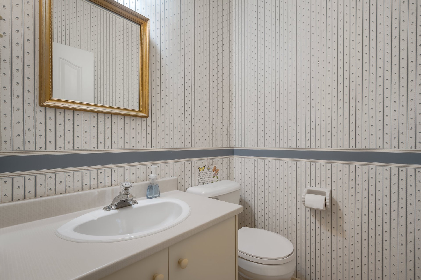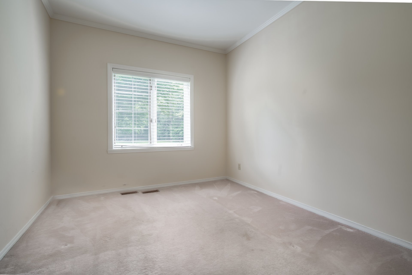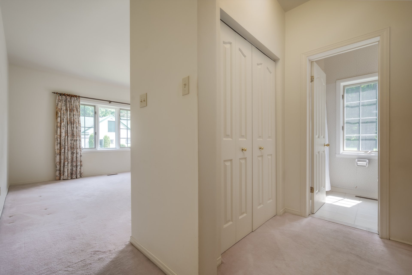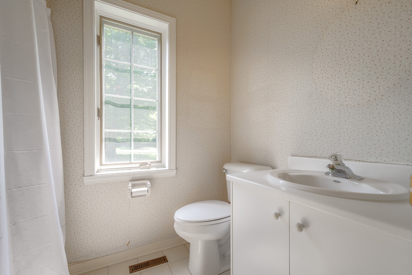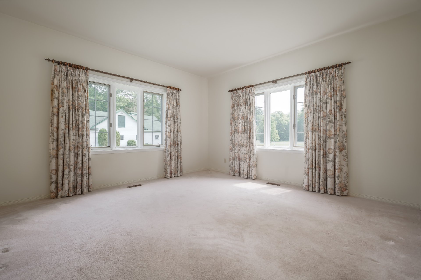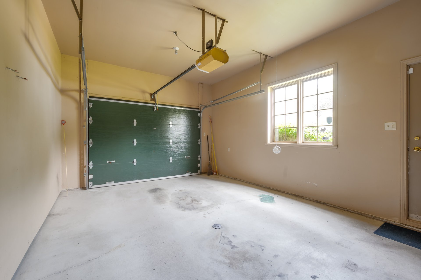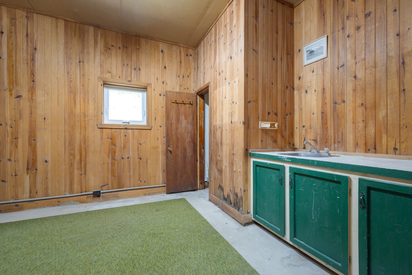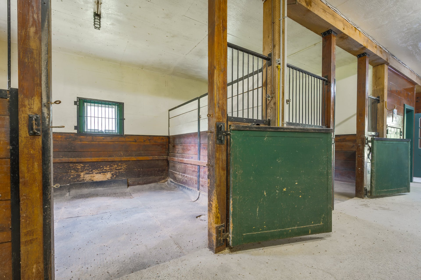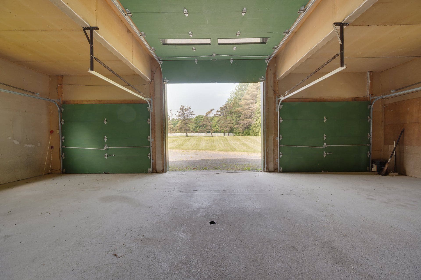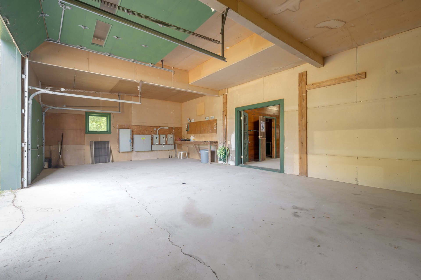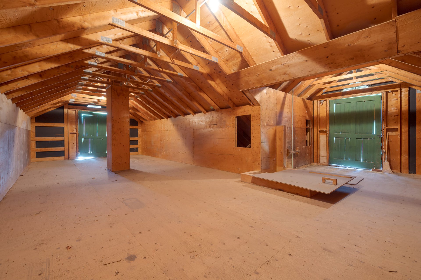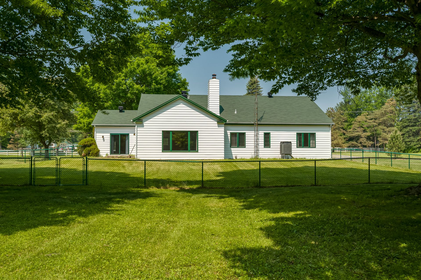- 2 Bedrooms
- 2 Bathrooms
- Calculators
- 3 walkscore
Description
A home for you AND your horse! This ideally located St-Lazare hobby farm offers a private 6 acre-property, a sun-filled 2 bedroom 2+1 bath bungalow, 3-stall barn with tackroom, and fenced-in paddock. NOTE: This is an equestrian property. Tenants must keep a horse on the property.
THE HOUSE:
- large foyer with 2 double closets
- bright living room with wood floors, wood-burning
fireplace, built-in bookshelves, sliding doors to the patio
and the fenced in section of the back yard
- formal dining room with sliding doors to the patio
- eat-in kitchen
- primary suite with walk-through closet and ensuite
bathroom
- second bedroom with ensuite bath
- study/office that could be a third bedroom
- large mudroom
- laundry
- powder room
- attached 1 car garage
THE BARN:
- 3-bay garage
- 3 box stalls
- tackroom
- feedroom
- hayloft
THE PROPERTY:
- 1 fenced-in paddock
- potential for 2 additional paddocks
- lots of mature trees for shade
- proximity to equestrian trails
All appliances, generator included.
Tenant responsible for heating, electricity, propane,
lawncare and snow removal.
**********
The following must accompany any promise to lease and must
be to the satisfaction of the LESSOR:
- proof of income and references
- a complete credit verification
The LESSEE will provide a copy of their insurance policy to
the LESSOR prior to occupancy, which must include coverage
for civil liability for $2,000,000 for the duration of the
lease.
The LESSEE shall provide proof of taking over the Hydro
Quebec account prior to occupancy.
No smoking or vaping of any kind permitted in the house,
garage, or barn.
Cannabis cultivation is strictly prohibited.
Lease assignment and subleasing is strictly prohibited.
No third party rentals.
Inclusions : Fridge, stove, dishwasher, washer, dryer, all light fixtures, all window coverings. Propane generator.
Exclusions : Lawn care, snow clearing, electricity, heating, internet/wifi, propane.
| Liveable | N/A |
|---|---|
| Total Rooms | 13 |
| Bedrooms | 2 |
| Bathrooms | 2 |
| Powder Rooms | 1 |
| Year of construction | 1988 |
| Type | Hobby Farm |
|---|---|
| Dimensions | 71.5x46.5 P |
| Lot Size | 277377 PC |
| N/A | |
|---|---|
| lot assessment | $ 0 |
| building assessment | $ 0 |
| total assessment | $ 0 |
Room Details
| Room | Dimensions | Level | Flooring |
|---|---|---|---|
| Hallway | 6.8 x 10.7 P | Ground Floor | |
| Living room | 22.9 x 25.7 P | Ground Floor | |
| Kitchen | 11.7 x 18.10 P | Ground Floor | |
| Dining room | 13.7 x 17.10 P | Ground Floor | |
| Primary bedroom | 13.9 x 14.2 P | Ground Floor | |
| Walk-in closet | 7.8 x 5.2 P | Ground Floor | |
| Bathroom | 4.11 x 10.10 P | Ground Floor | |
| Bedroom | 9.1 x 12.11 P | Ground Floor | |
| Bedroom | 9.1 x 11.7 P | Ground Floor | |
| Bathroom | 4.11 x 7.8 P | Ground Floor | |
| Laundry room | 5.1 x 4.11 P | Ground Floor | |
| Other | 9.3 x 4.3 P | Ground Floor | |
| Washroom | 4.11 x 4.10 P | Ground Floor |
Charateristics
| Zoning | Agricultural, Residential |
|---|---|
| Heating system | Air circulation |
| Proximity | Alpine skiing, Bicycle path, Cross-country skiing, Daycare centre, Elementary school, Golf, High school, Highway, Park - green area, Snowmobile trail |
| Water supply | Artesian well |
| Building | Barn |
| Heating energy | Electricity |
| Sewage system | Septic tank |

