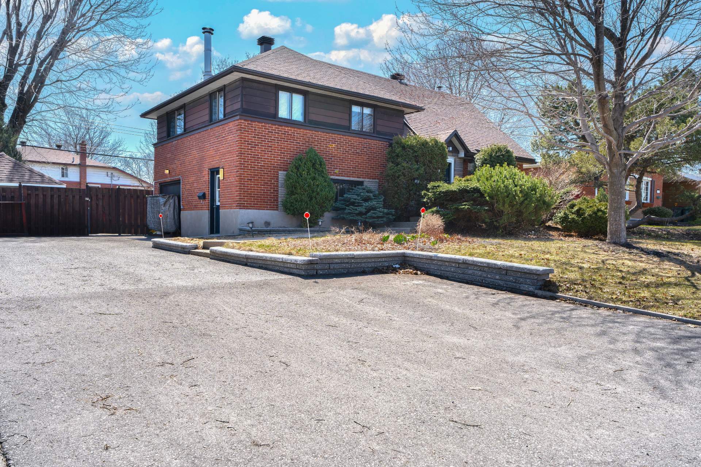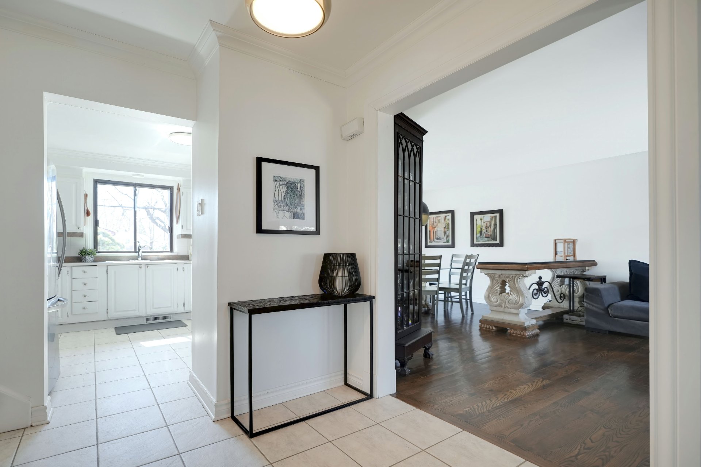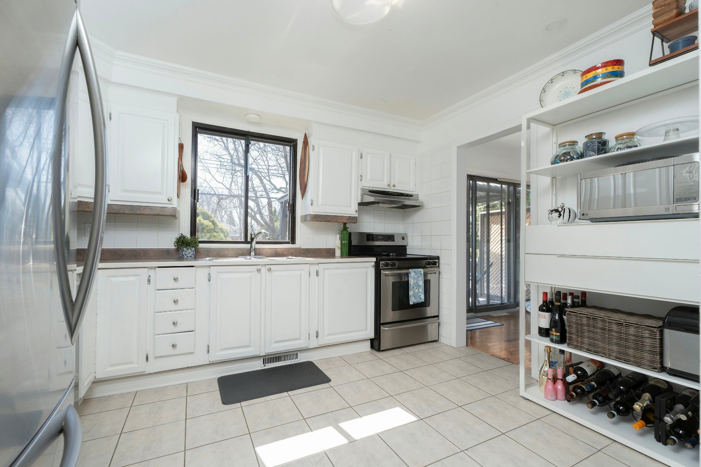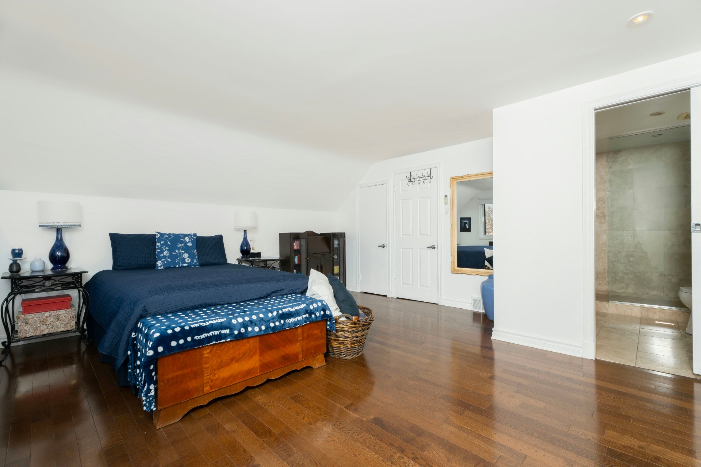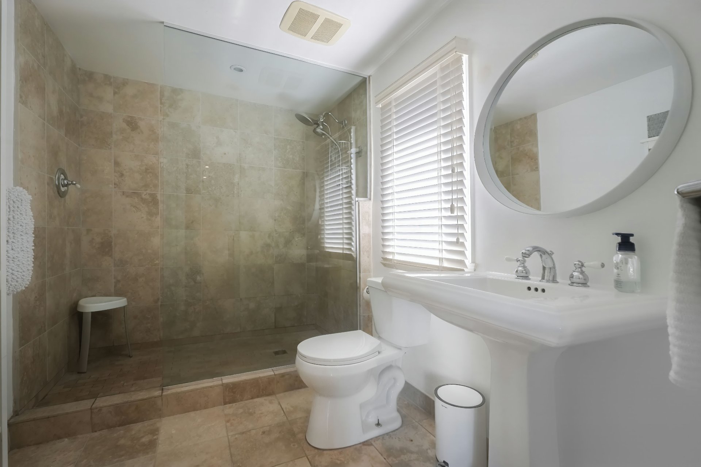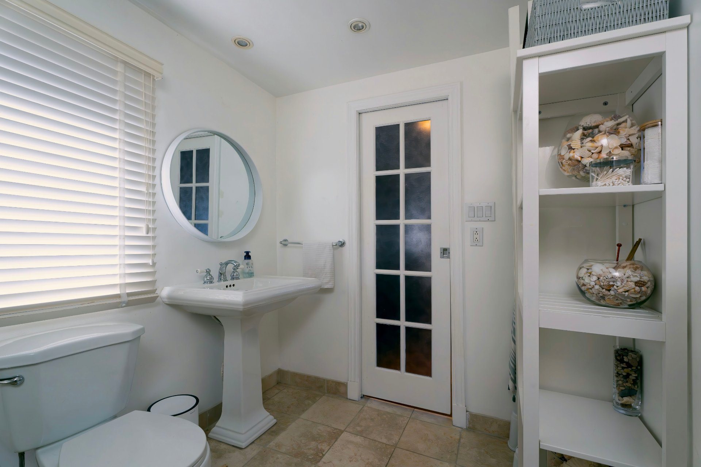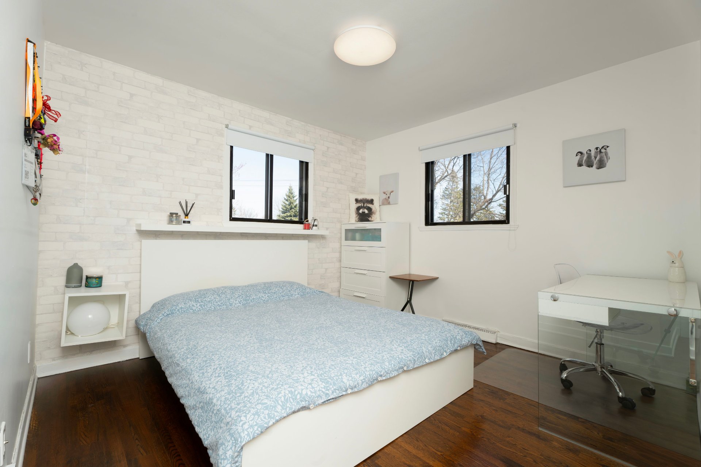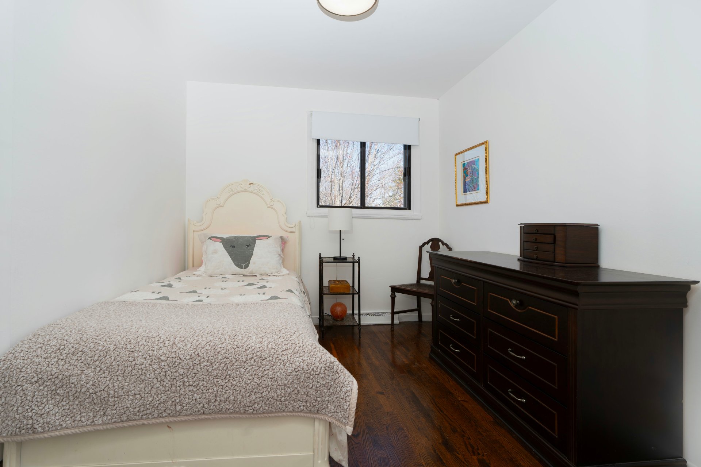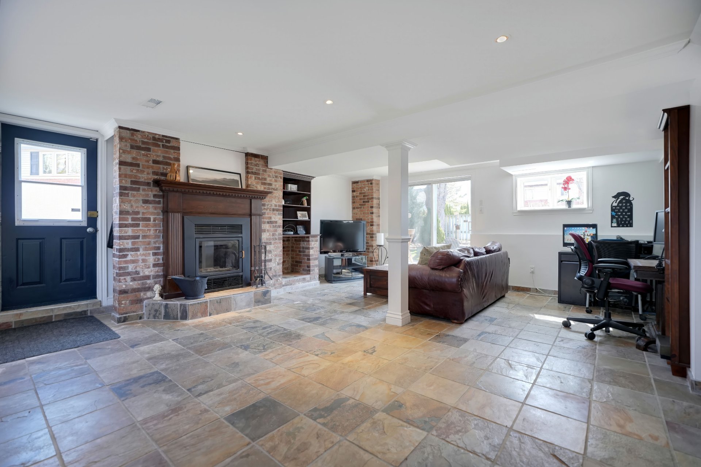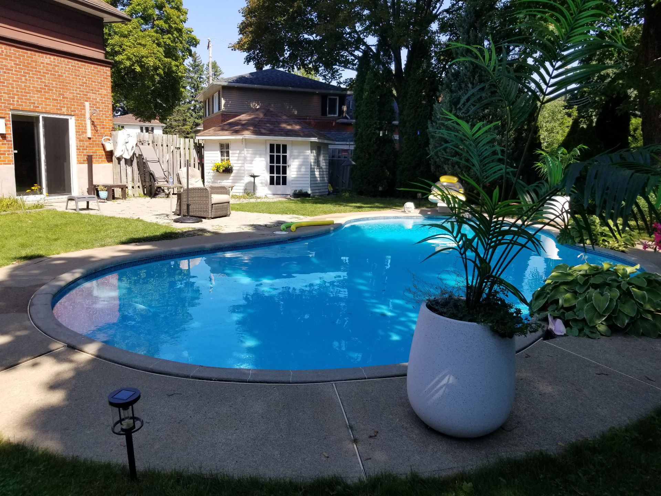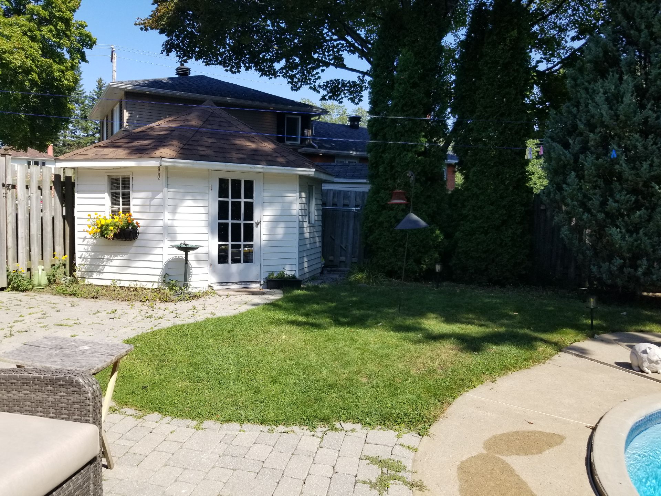- 4 Bedrooms
- 2 Bathrooms
- Calculators
- 78 walkscore
Description
Welcome to this detached, gracious, split-level,4-bedroom, 2+1 bathroom home in the desired area of Lakeside Heights of Pointe Claire near all amenities. This home distinguishes itself with a luscious backyard, a beautiful inground pool, a multi-level terrace, generous-sized bedrooms including a large primary bedroom on the top floor with a spacious ensuite, a grand family room give direct access to the pool, a functional, updated fireplace and plenty of natural light throughout. This is an opportunity not to be missed.
The fireplace & chimney are sold without any warranty with
respect to their compliance with applicable regulations &
insurance company requirements.
Inclusions : Refrigerator, dishwasher, stove (1-element non-functional), pergola on deck, pool accessories & pool heat pump, shelving unit in kitchen, light fixtures,, storage unit in ensuite, blinds
Exclusions : Light fixture in dining room, shelving unit in ensuite bathroom, washer-dryer, freezer in basement, white shelving units in bedroom.
| Liveable | N/A |
|---|---|
| Total Rooms | 8 |
| Bedrooms | 4 |
| Bathrooms | 2 |
| Powder Rooms | 1 |
| Year of construction | 1959 |
| Type | Split-level |
|---|---|
| Style | Detached |
| Dimensions | 25x44 P |
| Water taxes (2023) | $ 451 / year |
|---|---|
| Municipal Taxes (2024) | $ 5116 / year |
| School taxes (2023) | $ 594 / year |
| lot assessment | $ 383200 |
| building assessment | $ 416900 |
| total assessment | $ 800100 |
Room Details
| Room | Dimensions | Level | Flooring |
|---|---|---|---|
| Living room | 12.8 x 13.0 P | Ground Floor | Wood |
| Dining room | 10.0 x 10.5 P | Ground Floor | Wood |
| Kitchen | 11.3 x 9.7 P | Ground Floor | Ceramic tiles |
| Washroom | 4.5 x 3.8 P | Ground Floor | Ceramic tiles |
| Hallway | 10.0 x 8.0 P | Ground Floor | Ceramic tiles |
| Bedroom | 12.10 x 10.11 P | 2nd Floor | Wood |
| Bedroom | 13.7 x 9.9 P | 2nd Floor | Wood |
| Bedroom | 9.3 x 8.0 P | 2nd Floor | Wood |
| Bathroom | 8.0 x 6.5 P | 2nd Floor | Ceramic tiles |
| Primary bedroom | 17.4 x 15.9 P | Wood | |
| Bathroom | 9.4 x 6.4 P | Tiles | |
| Family room | 22.8 x 14.6 P | Tiles |
Charateristics
| Landscaping | Fenced |
|---|---|
| Heating system | Air circulation |
| Water supply | Municipality |
| Heating energy | Bi-energy, Electricity, Heating oil |
| Windows | Aluminum |
| Foundation | Poured concrete |
| Hearth stove | Wood fireplace |
| Siding | Brick |
| Pool | Inground |
| Proximity | Other, Highway, Hospital, Park - green area, Elementary school, High school, Public transport |
| Bathroom / Washroom | Adjoining to primary bedroom |
| Basement | 6 feet and over, Unfinished |
| Parking | Outdoor |
| Sewage system | Municipal sewer |
| Window type | Sliding |
| Roofing | Asphalt shingles |
| Zoning | Residential |
| Driveway | Asphalt |


