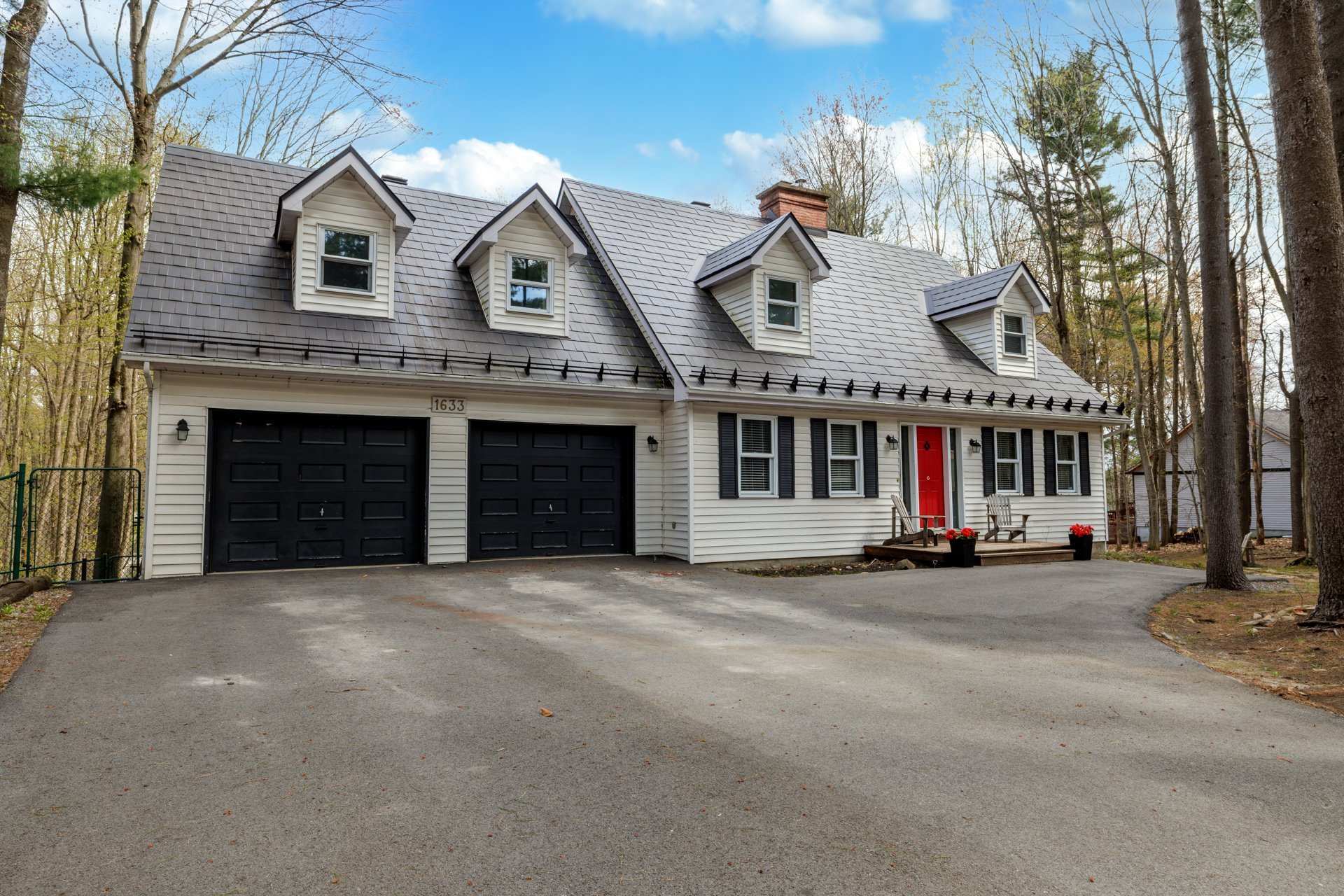- 4 Bedrooms
- 3 Bathrooms
- Calculators
- walkscore
Description
Charming renovated 4-bed family home, 3+1 bath cottage in Cedarbrook. Features a spacious farmhouse-style kitchen with butcher block counters, island, beamed ceiling, and fireplace. Main floor includes formal dining with deck access, living and family rooms, wine cellar for 750 bottles, mudroom and powder room together on first floor , and an attached garage. Upstairs offers a private spacious primary suite with ensuite and dressing room, plus 3 additional good size bedrooms. Walkout basement with large recreational room, full bath, and workshop. Landscaped yard with in-ground pool, stones path perfect for entertaining.
This picture-perfect cottage blends classic character with
modern farmhouse flair. With its peaked roof, dormer
windows, and welcoming red door, the home offers timeless
curb appeal and warm, welcoming interiors designed for both
family living and entertaining.
The spacious main level balances rustic charm with
thoughtful updates. The heart of the home is the sunlit
farmhouse-style kitchen, featuring butcher block counters,
a large island, beamed ceiling, and cozy fireplace. From
everyday meals to festive gatherings, this space is made
for connection. Adjacent is a formal dining room that opens
directly onto the back deck, ideal for summer entertaining
under the trees.
The main level also includes a family room with fireplace,
a formal living room, a convenient mudroom, powder room
with laundry, and access to the attached 2-car garage. Wine
enthusiasts will appreciate the custom wine cellar.
Upstairs, the private primary suite serves as a serene
retreat, complete with a dressing room, two closets, and a
luxurious ensuite featuring a double vanity, soaker tub,
and glass shower. Three additional bedrooms share a
beautiful hall bathroom with a double vanity and oversized
shower, offering ample space for family or guests.
The finished walkout basement adds even more versatility,
with a large multi-purpose room perfect for a play area,
gym, or home office. A full 3-piece bath is ideally located
for guests coming in from the pool, and a utility
room/workshop provides great storage and workspace.
Outside, the beautifully landscaped backyard is an oasis of
relaxation. Whether you're hosting a summer gathering or
enjoying a quiet afternoon, the in-ground pool, expansive
deck, and tree-lined setting offer the perfect escape.
Metal roof
Inclusions : Kitchen appliances, washer and dryer, pendant lights, curtains and blinds, concrete table in yard, outdoor barnwood dining table.
Exclusions : Freezer in garage. All furniture and personal effects.
| Liveable | N/A |
|---|---|
| Total Rooms | 15 |
| Bedrooms | 4 |
| Bathrooms | 3 |
| Powder Rooms | 1 |
| Year of construction | 1988 |
| Type | Two or more storey |
|---|---|
| Style | Detached |
| Dimensions | 8.05x18.29 M |
| Lot Size | 2044.3 MC |
| Municipal Taxes (2025) | $ 4249 / year |
|---|---|
| School taxes (2024) | $ 498 / year |
| lot assessment | $ 186700 |
| building assessment | $ 664100 |
| total assessment | $ 850800 |
Room Details
| Room | Dimensions | Level | Flooring |
|---|---|---|---|
| Living room | 11.9 x 11.6 P | Ground Floor | Wood |
| Kitchen | 20.2 x 22 P | Ground Floor | Wood |
| Dining room | 9.4 x 13.1 P | Ground Floor | Wood |
| Family room | 21.2 x 12.9 P | Ground Floor | Wood |
| Hallway | 7.3 x 9.4 P | Ground Floor | |
| Washroom | 6 x 6.2 P | Ground Floor | |
| Laundry room | 5.8 x 8.4 P | Ground Floor | |
| Other | 9 x 8.5 P | Ground Floor | |
| Primary bedroom | 18.1 x 18.3 P | 2nd Floor | Wood |
| Bathroom | 13.7 x 10.6 P | 2nd Floor | |
| Bedroom | 15.1 x 12.9 P | 2nd Floor | Wood |
| Bedroom | 12 x 10.7 P | 2nd Floor | Wood |
| Bedroom | 14.1 x 12.9 P | 2nd Floor | Wood |
| Bathroom | 10.6 x 7.4 P | 2nd Floor | |
| Other | 28.6 x 30.4 P | Basement | |
| Other | 4.6 x 6.3 P | Basement | |
| Workshop | 17.9 x 19 P | Basement | |
| Bathroom | 8.5 x 5.4 P | Basement |
Charateristics
| Basement | 6 feet and over, Partially finished, Separate entrance |
|---|---|
| Bathroom / Washroom | Adjoining to primary bedroom, Seperate shower |
| Heating system | Air circulation, Electric baseboard units, Space heating baseboards |
| Proximity | Alpine skiing, Bicycle path, Cross-country skiing, Daycare centre, Elementary school, Golf, High school, Highway, Hospital, Park - green area, Public transport |
| Driveway | Asphalt, Double width or more |
| Garage | Attached, Heated |
| Equipment available | Central air conditioning, Central heat pump, Central vacuum cleaner system installation, Electric garage door, Private yard |
| Window type | Crank handle, Hung |
| Heating energy | Electricity |
| Landscaping | Fenced, Landscape |
| Available services | Fire detector |
| Parking | Garage, Outdoor |
| Pool | Inground |
| Water supply | Municipality |
| Foundation | Poured concrete |
| Zoning | Residential |
| Sewage system | Septic tank |
| Roofing | Tin |
| Siding | Vinyl |
| Windows | Wood |
| Hearth stove | Wood burning stove, Wood fireplace |



