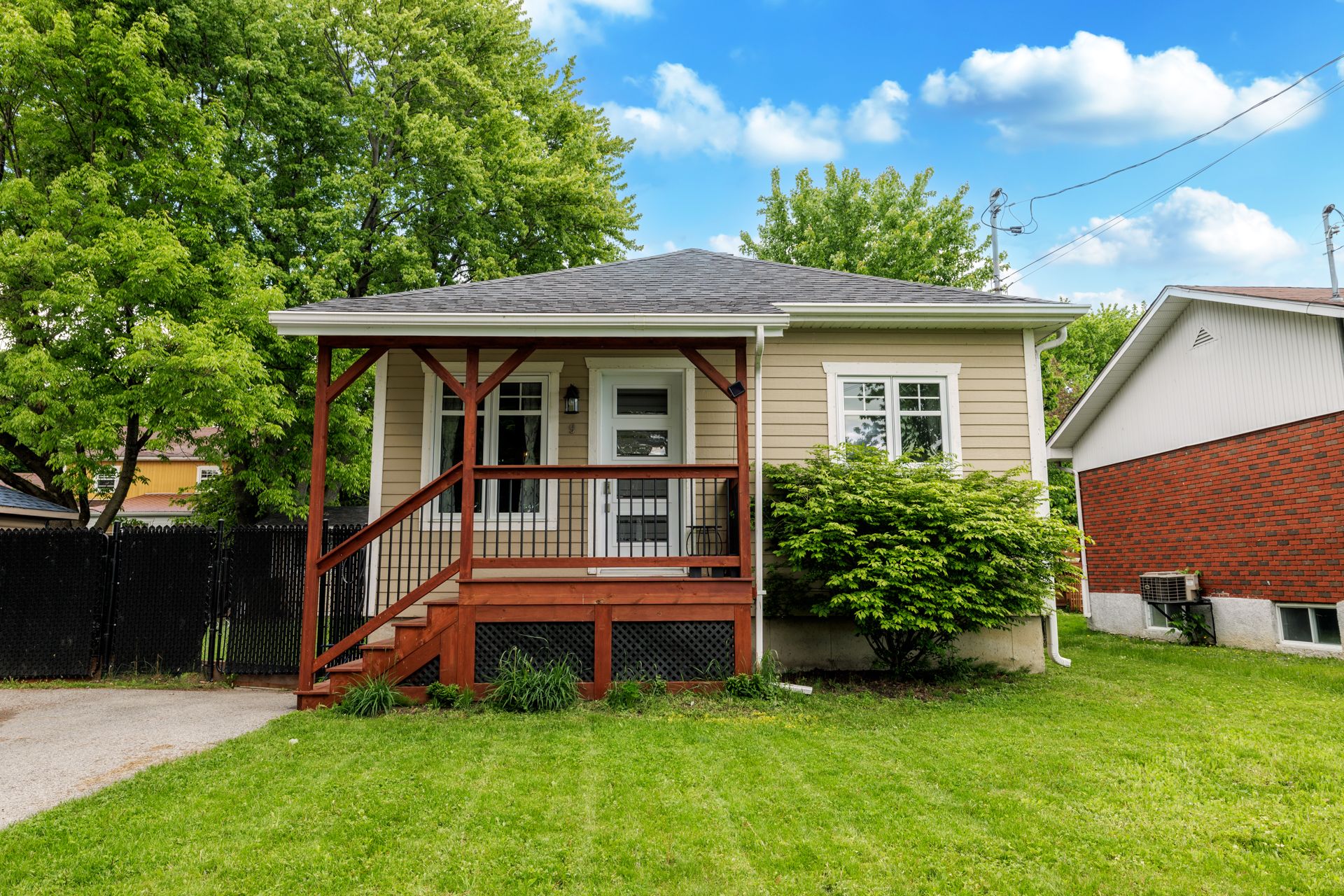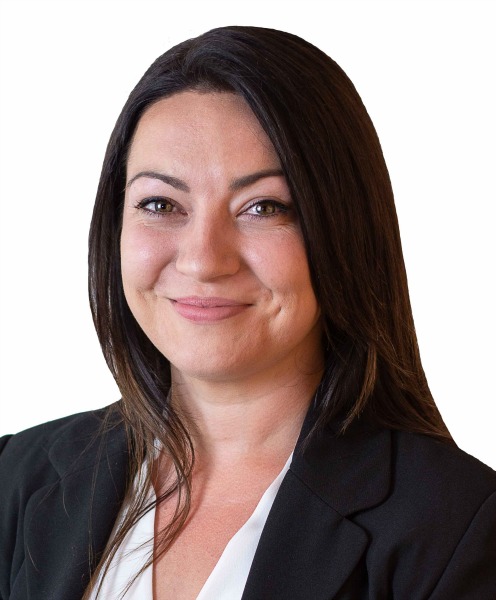- 1 Bedrooms
- 2 Bathrooms
- Calculators
- walkscore
Description
A charming house located in the peaceful Melocheville neighborhood, this adorable, charming home will captivate you at first glance. Perfect for a young couple or a single person, it offers a warm and thoughtfully designed living space. Featuring a comfortable bedroom, the property has undergone numerous upgrades over the years, combining character and modernity. Every detail has been carefully chosen to create a welcoming atmosphere and exudes a sense of well-being from the moment you enter. Whether for a first-time buyer or a fresh start, this is a rare opportunity on the market. Come visit!
Charming house for sale - Melocheville
1 bedroom | 2 full bathrooms | Possibility of a second
bedroom
Located in the sought-after and peaceful area of
Melocheville, just steps from the river, this charming
property is ideal for a young couple or a single person
seeking comfort and tranquility.
It offers 1 bedroom and 2 full bathrooms. Several
improvements have been made over the years, combining
character and modernity. The bright and welcoming ground
floor also allows for the addition of a second bedroom
according to your needs.
The neighborhood is quiet, family-friendly, and
well-located, perfect for enjoying a pleasant living
environment while remaining close to essential amenities.
A turnkey property that will charm you from the first visit.
Location: Melocheville
Bedrooms: 1 + possibility of a 2nd
Bathrooms: 2 full
Neighborhood: Quiet, near the river
Come visit, you'll fall in love!
Inclusions : Heat pumps with two outlets, two wardrobes in the basement, blinds and curtains, light fixtures, hot water tanks, outdoor wooden gazebo.
Exclusions : Altar car charging station, dishwasher, all appliances, canvas on the fence, outdoor patio furniture (in the gazebo)
| Liveable | N/A |
|---|---|
| Total Rooms | 8 |
| Bedrooms | 1 |
| Bathrooms | 2 |
| Powder Rooms | 0 |
| Year of construction | 1948 |
| Type | Bungalow |
|---|---|
| Style | Detached |
| Dimensions | 28x22 P |
| Lot Size | 5392.7 PC |
| Energy cost | $ 1550 / year |
|---|---|
| Municipal Taxes (2025) | $ 2139 / year |
| School taxes (2024) | $ 151 / year |
| lot assessment | $ 82800 |
| building assessment | $ 130800 |
| total assessment | $ 213600 |
Room Details
| Room | Dimensions | Level | Flooring |
|---|---|---|---|
| Bathroom | 5.10 x 10.4 P | Ground Floor | Ceramic tiles |
| Living room | 9.8 x 10.3 P | Ground Floor | Wood |
| Kitchen | 15.4 x 14.1 P | Ground Floor | Wood |
| Dining room | 11.1 x 10.4 P | Ground Floor | Wood |
| Storage | 4.1 x 10.8 P | Basement | |
| Family room | 21.3 x 10.8 P | Basement | Floating floor |
| Primary bedroom | 13.0 x 8.9 P | Basement | Floating floor |
| Bathroom | 12.4 x 8.8 P | Basement | Ceramic tiles |
Charateristics
| Basement | 6 feet and over, Finished basement |
|---|---|
| Driveway | Asphalt |
| Roofing | Asphalt shingles |
| Proximity | Bicycle path, Daycare centre, Elementary school, Golf, High school, Highway, Public transport |
| Window type | Crank handle, Hung |
| Heating system | Electric baseboard units |
| Heating energy | Electricity |
| Landscaping | Fenced |
| Topography | Flat |
| Sewage system | Municipal sewer |
| Water supply | Municipality |
| Parking | Outdoor |
| Foundation | Poured concrete |
| Windows | PVC |
| Zoning | Residential |
| Equipment available | Wall-mounted heat pump |
| Cupboard | Wood |


