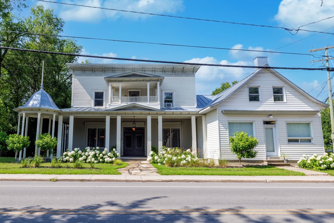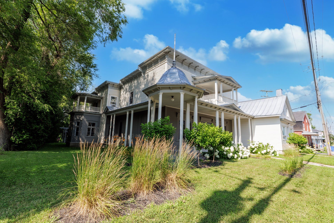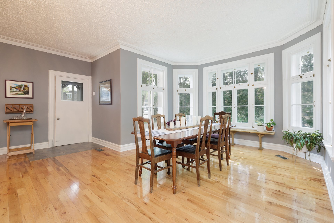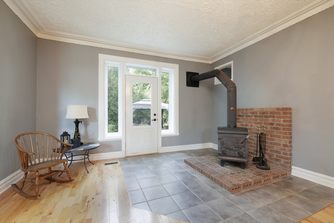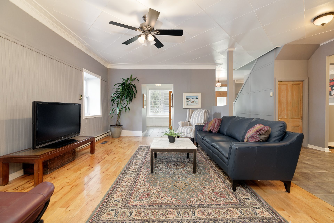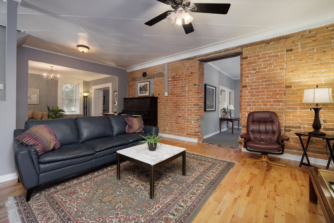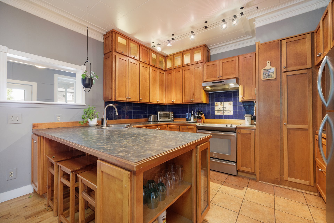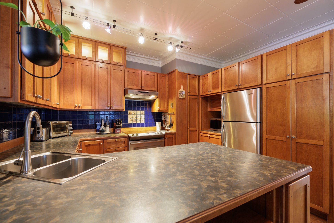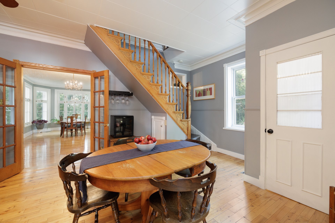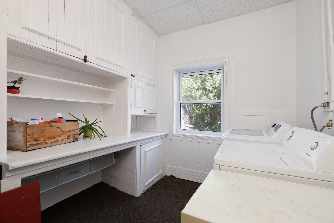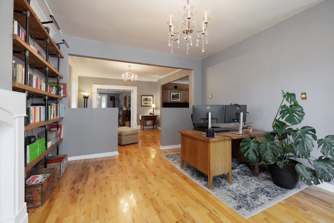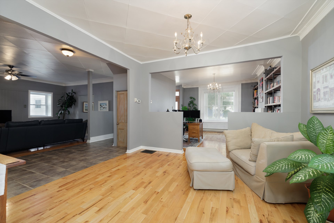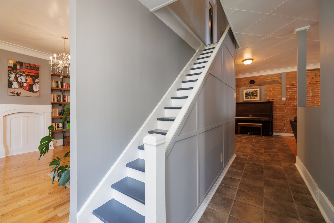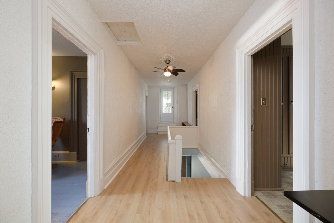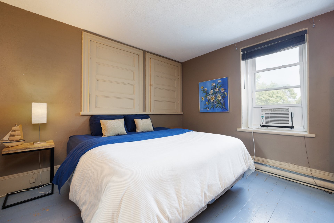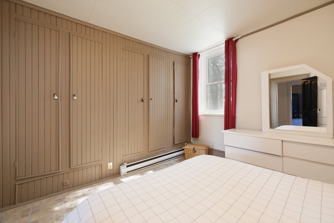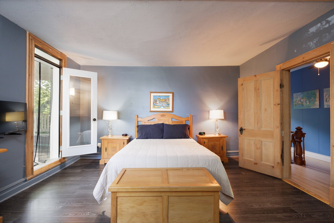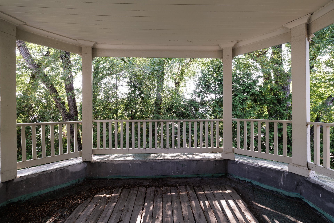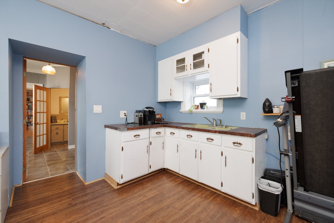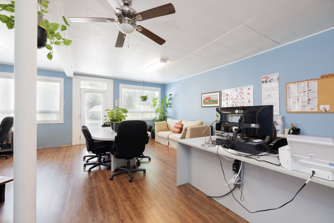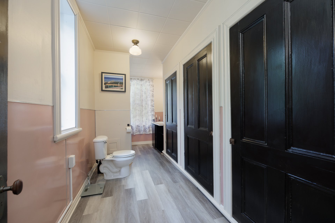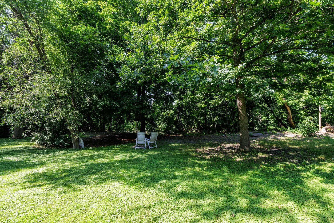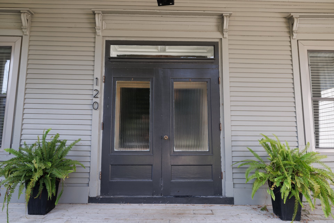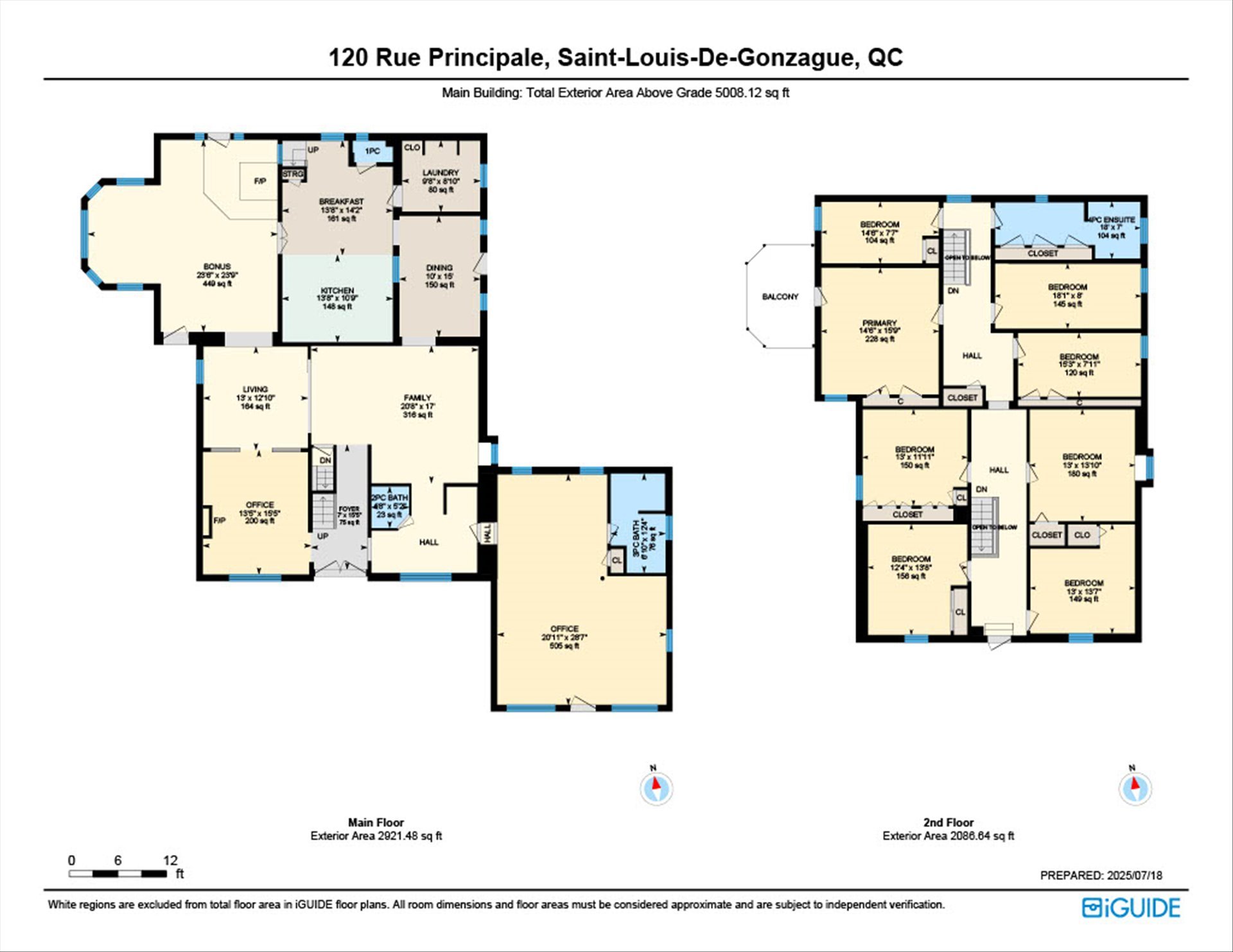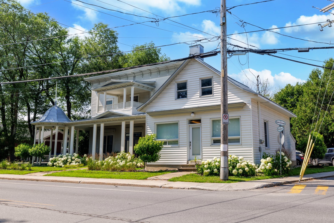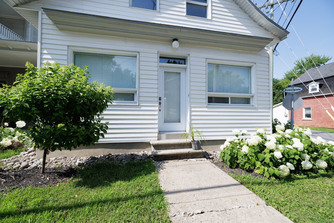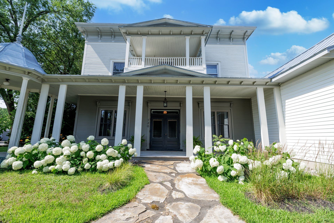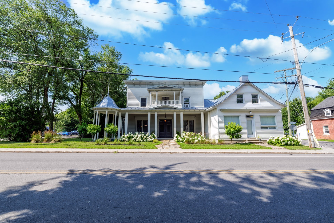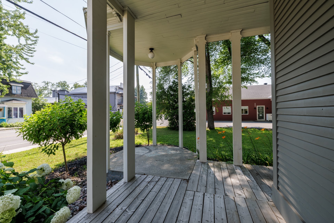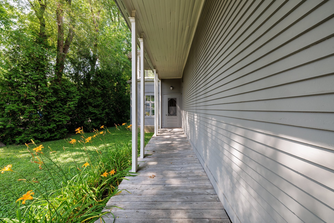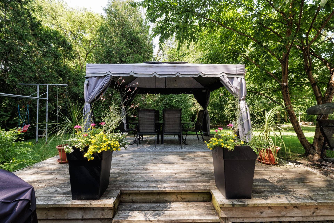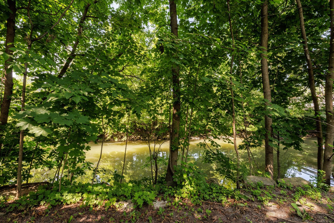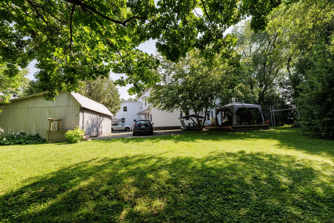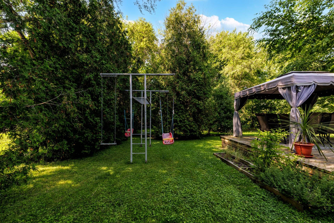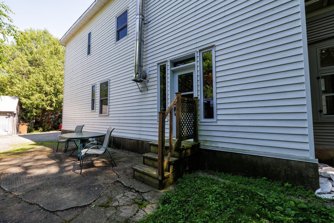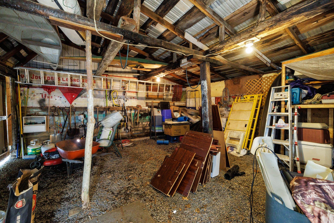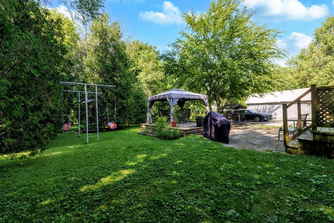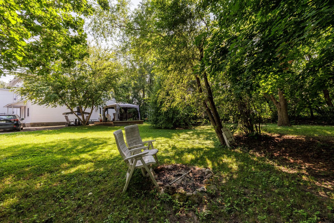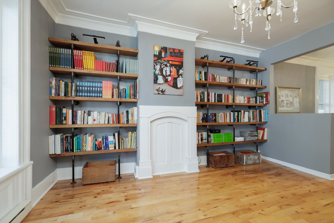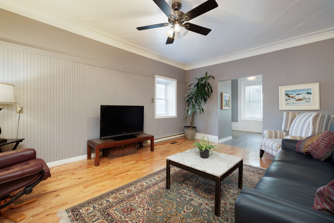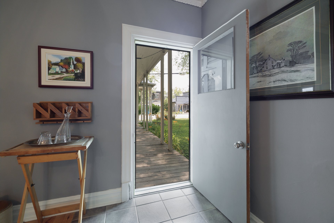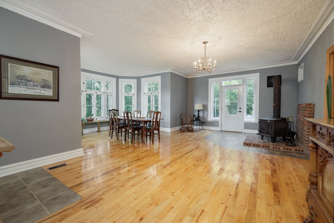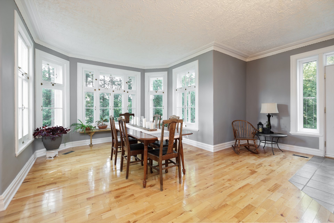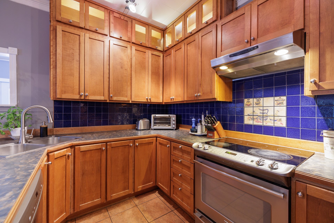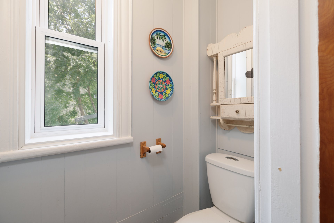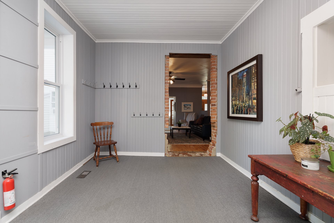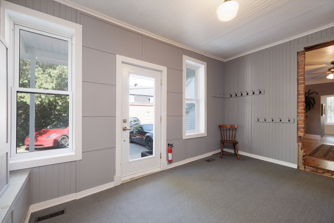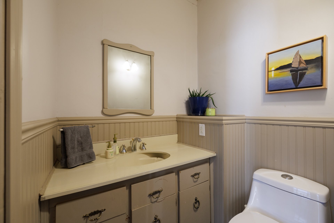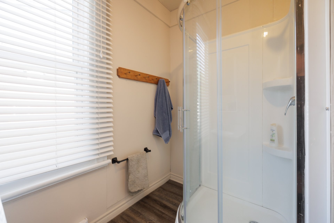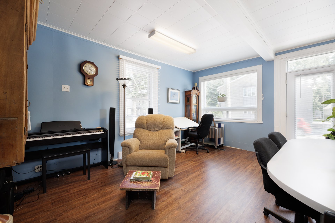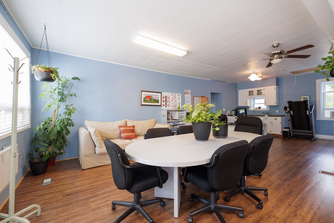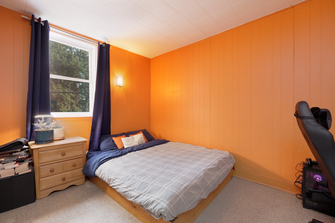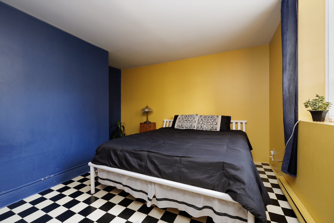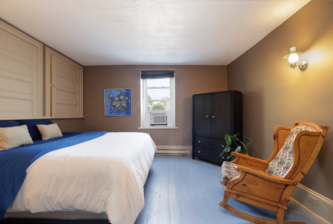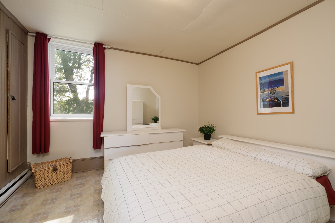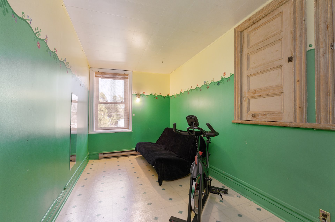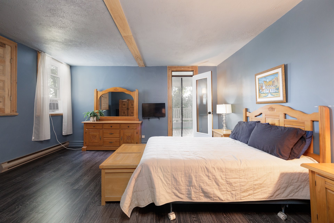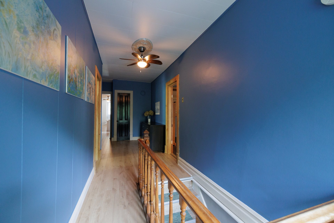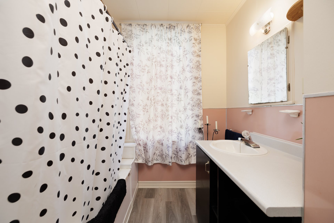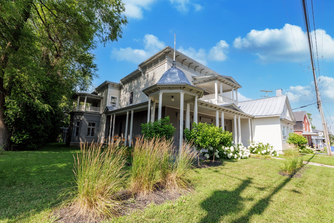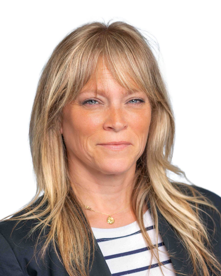- 8 Bedrooms
- 2 Bathrooms
- Video tour
- Calculators
- walkscore
Description
Rare opportunity in the heart of St-Louis-de-Gonzague! Just 15 minutes from Valleyfield, this unique property is zoned residential and commercial, offering incredible flexibility: ideal as a spacious single-family or bi-generational home, B&B, retail space, salon, professional office, or a combination thereof. Built in the mid-19th century, the home is rich in heritage features including original wooden doors, charming built-ins, and exposed brick walls. With 8 bedrooms and 2+1 bathrooms, there's room for everyone. The picturesque backyard backs onto a small river, offering a peaceful and scenic setting.
Inclusions : Stove and hood, kitchen refrigerator, dishwasher, light fixtures, ceiling fans, window treatments, central vacuum and accessories, washer and dryer, piano, 2 dehumidifiers, 4 window air conditioners, kitchen powder room storage cabinet, patio set, basement metal shelving and workbench.
Exclusions : Annex bookshelf.
| Liveable | N/A |
|---|---|
| Total Rooms | 19 |
| Bedrooms | 8 |
| Bathrooms | 2 |
| Powder Rooms | 2 |
| Year of construction | 1840 |
| Type | Two or more storey |
|---|---|
| Style | Detached |
| Dimensions | 12.66x11.16 M |
| Lot Size | 2456 MC |
| Energy cost | $ 6195 / year |
|---|---|
| Municipal Taxes (2025) | $ 2946 / year |
| School taxes (2025) | $ 455 / year |
| lot assessment | $ 104800 |
| building assessment | $ 538800 |
| total assessment | $ 643600 |
Room Details
| Room | Dimensions | Level | Flooring |
|---|---|---|---|
| Kitchen | 13.7 x 10.8 P | Ground Floor | |
| Dining room | 10 x 15 P | Ground Floor | |
| Laundry room | 9.7 x 8.8 P | Ground Floor | |
| Washroom | 5 x 2.7 P | Ground Floor | |
| Living room | 13 x 12.8 P | Ground Floor | |
| Home office | 13.4 x 15.4 P | Ground Floor | |
| Washroom | 4.7 x 5.1 P | Ground Floor | |
| Hallway | 7 x 15.4 P | Ground Floor | Carpet |
| Home office | 20.9 x 28.5 P | Ground Floor | |
| Bathroom | 6.8 x 12.3 P | Ground Floor | |
| Family room | 20.8 x 17 P | Ground Floor | |
| Primary bedroom | 14.5 x 15.7 P | 2nd Floor | |
| Bedroom | 18.1 x 8 P | 2nd Floor | |
| Bathroom | 18 x 7 P | 2nd Floor | |
| Bedroom | 13 x 13.5 P | 2nd Floor | |
| Bedroom | 13 x 11.9 P | 2nd Floor | |
| Bedroom | 12.3 x 13.7 P | 2nd Floor | |
| Bedroom | 13 x 13.9 P | 2nd Floor | |
| Bedroom | 15.2 x 7.9 P | 2nd Floor | |
| Bedroom | 14.5 x 7.6 P | 2nd Floor |
Charateristics
| Heating system | Air circulation, Electric baseboard units |
|---|---|
| Proximity | Bicycle path, Daycare centre, Elementary school, High school, Park - green area |
| Equipment available | Central vacuum cleaner system installation, Private yard, Water softener |
| Zoning | Commercial, Residential |
| Garage | Detached |
| Roofing | Elastomer membrane, Tin |
| Heating energy | Electricity, Natural gas, Wood |
| Topography | Flat |
| Parking | Garage, Outdoor |
| Landscaping | Landscape |
| Sewage system | Municipal sewer |
| Distinctive features | No neighbours in the back, Street corner, Waterfront |
| Windows | PVC |
| Siding | Steel |
| Foundation | Stone |
| Water supply | Surface well |
| Basement | Unfinished |
| Hearth stove | Wood burning stove |

