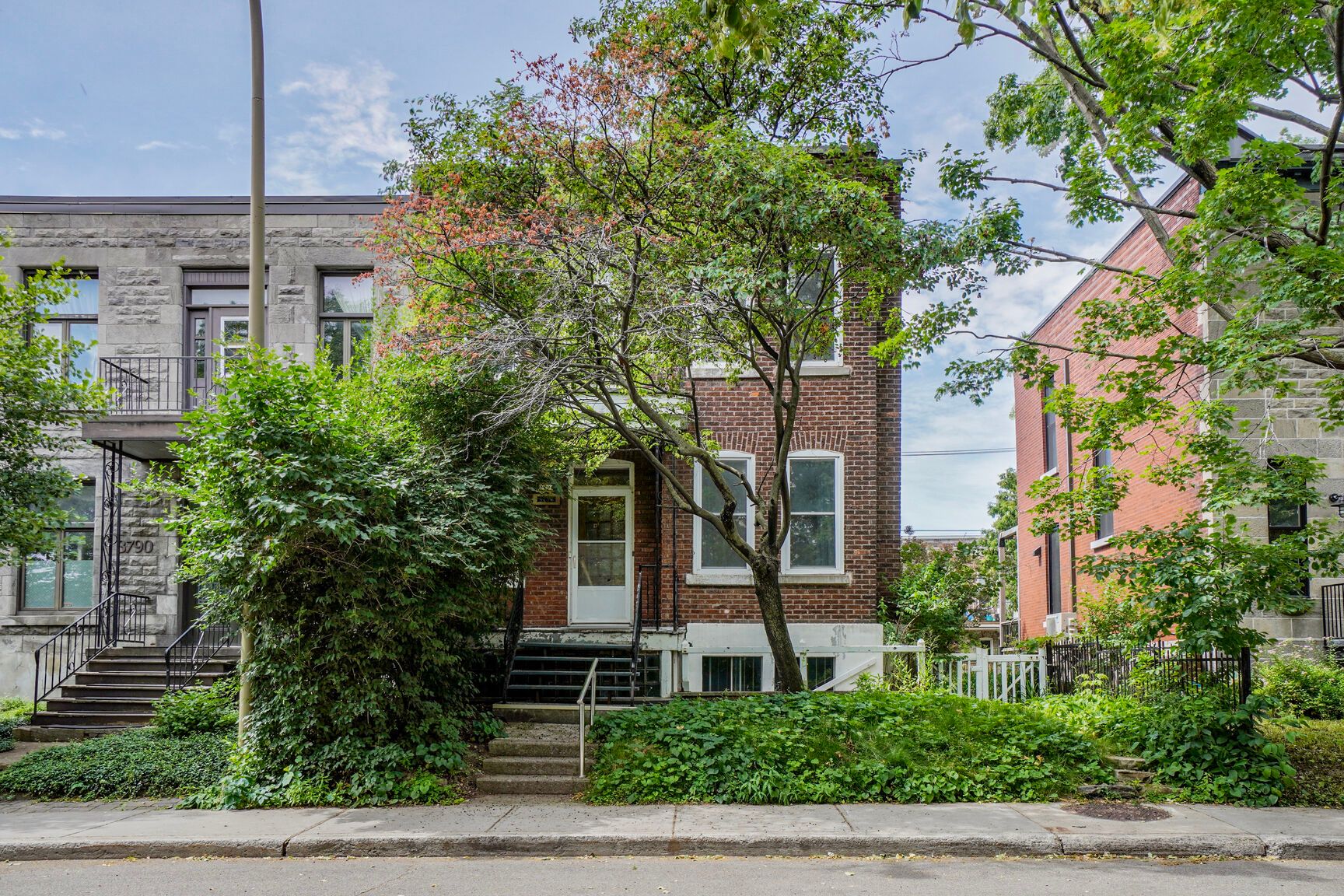3796 Rue Addington
Montréal (Côte-des-Neiges/Notre-Dame-de-Grâce), Notre-Dame-de-Grâce, H4A3G7Two or more storey | MLS: 21094629
- 5 Bedrooms
- 3 Bathrooms
- Calculators
- walkscore
Description
A true diamond in the rough! This classic NDG home blends old-world charm with exceptional space and natural light. With wood floors throughout, two skylights, and large windows, it's filled with character and promise. The west-facing yard and large balcony invite you to enjoy sunny days. Currently 4 bedrooms, with the possibility of creating 2 more on the second level. Features two kitchens (single-family classification), front basement entrance. Significant upgrades needed, including foundation work. Quick occupancy. Steps from Villa-Maria metro, Sherbrooke, and highways. All offers have to initial the certificate of location
Inspection report available on demand
Inclusions :
Exclusions : N/A
| Liveable | N/A |
|---|---|
| Total Rooms | 22 |
| Bedrooms | 5 |
| Bathrooms | 3 |
| Powder Rooms | 1 |
| Year of construction | 1919 |
| Type | Two or more storey |
|---|---|
| Style | Semi-detached |
| Dimensions | 15.6x7.2 M |
| Lot Size | 275.9 MC |
| Municipal Taxes (2025) | $ 4840 / year |
|---|---|
| School taxes (2024) | $ 635 / year |
| lot assessment | $ 266200 |
| building assessment | $ 493300 |
| total assessment | $ 759500 |
Room Details
| Room | Dimensions | Level | Flooring |
|---|---|---|---|
| Living room | 17.0 x 12.1 P | Ground Floor | Wood |
| Dining room | 12.1 x 11.6 P | Ground Floor | Ceramic tiles |
| Kitchen | 10.9 x 8.1 P | Ground Floor | Ceramic tiles |
| Bedroom | 14.8 x 12.1 P | Ground Floor | Wood |
| Bedroom | 13.3 x 10.5 P | Ground Floor | Wood |
| Bathroom | 9.0 x 3.7 P | Ground Floor | Ceramic tiles |
| Hallway | 12.8 x 6.10 P | Ground Floor | Carpet |
| Living room | 11.9 x 11.8 P | 2nd Floor | Wood |
| Kitchen | 10.0 x 7.9 P | 2nd Floor | Ceramic tiles |
| Dining room | 12.3 x 11.8 P | 2nd Floor | Wood |
| Bedroom | 15.0 x 12.7 P | 2nd Floor | Wood |
| Bedroom | 15.0 x 10.7 P | 2nd Floor | Wood |
| Bedroom | 11.7 x 10.0 P | 2nd Floor | Wood |
| Bathroom | 8.1 x 5.4 P | 2nd Floor | Ceramic tiles |
| Washroom | 4.4 x 2.7 P | 2nd Floor | Ceramic tiles |
| Family room | 21.1 x 13.8 P | Basement | Wood |
| Storage | 13.6 x 9.10 P | Basement | Ceramic tiles |
| Bathroom | 6.4 x 4.3 P | Basement | Ceramic tiles |
| Washroom | 4.3 x 3.6 P | Basement | Ceramic tiles |
| Storage | 5.4 x 5.1 P | Basement | Ceramic tiles |
| Laundry room | 19.4 x 6.11 P | Basement | Ceramic tiles |
| Workshop | 15.7 x 10.5 P | Basement | Ceramic tiles |
| Storage | 11.11 x 5.8 P | Basement | Ceramic tiles |
Charateristics
| Basement | 6 feet and over, Partially finished |
|---|---|
| Heating energy | Bi-energy, Electricity, Heating oil |
| Proximity | Daycare centre, Elementary school, High school, Highway, Park - green area, Public transport |
| Heating system | Hot water |
| Sewage system | Municipal sewer |
| Water supply | Municipality |
| Rental appliances | Water heater |


