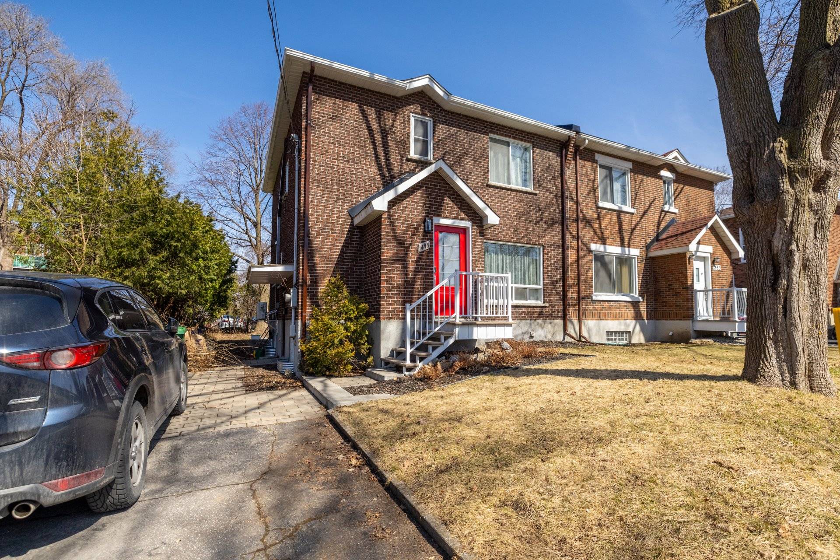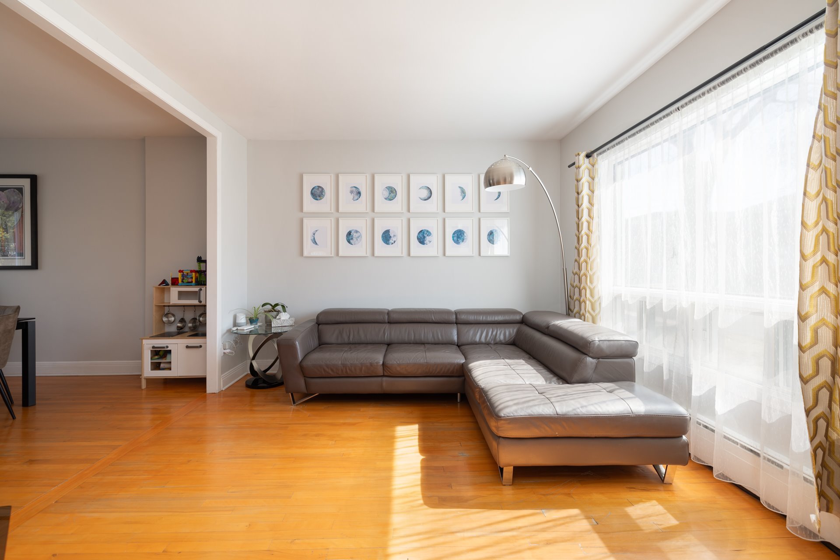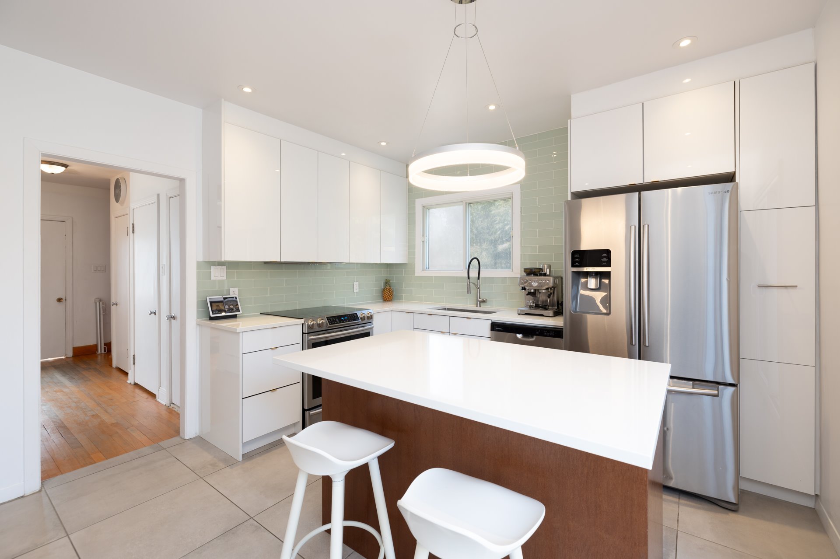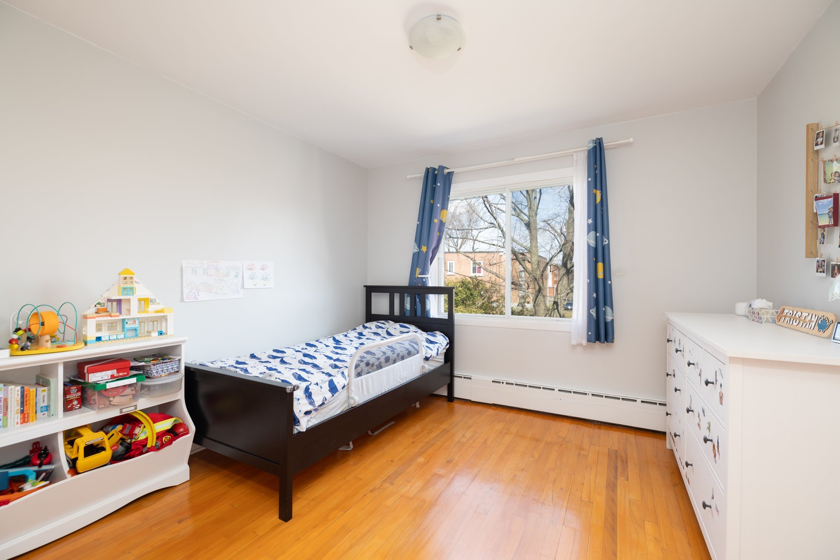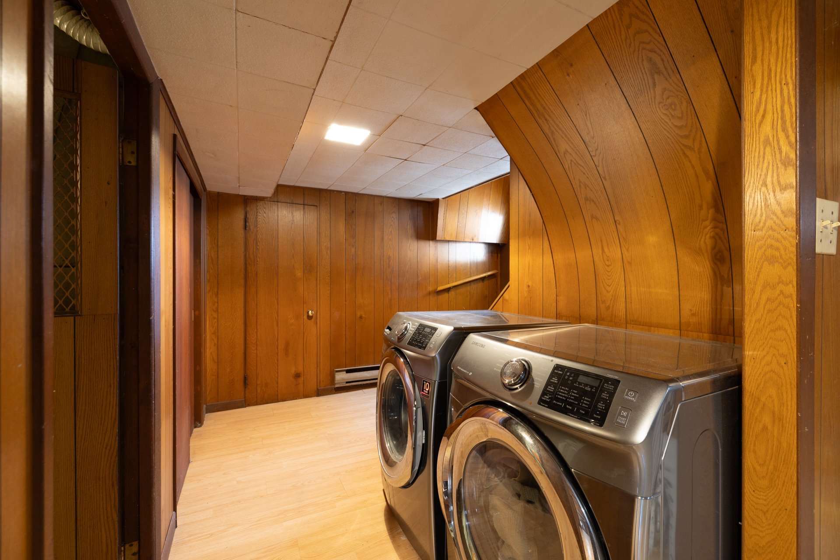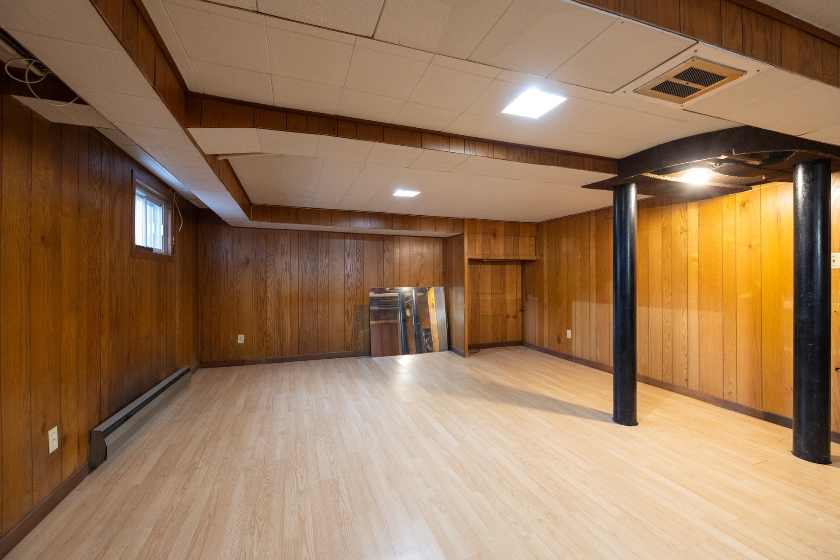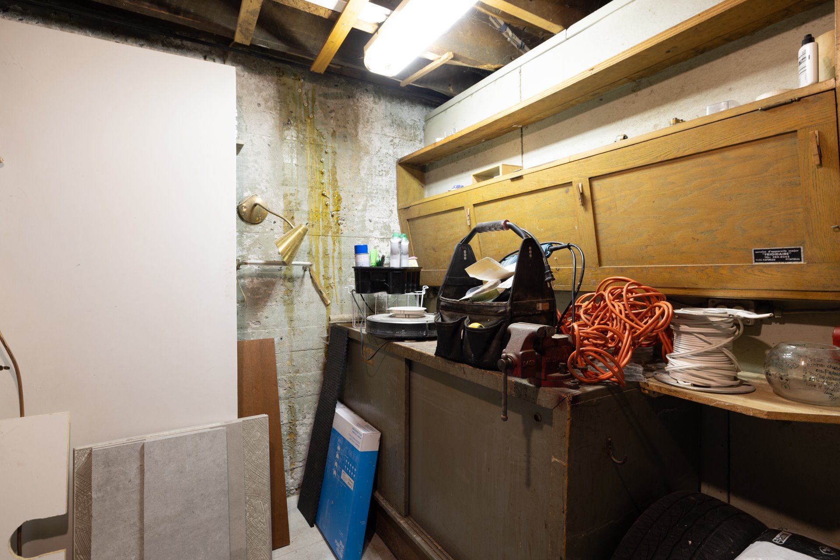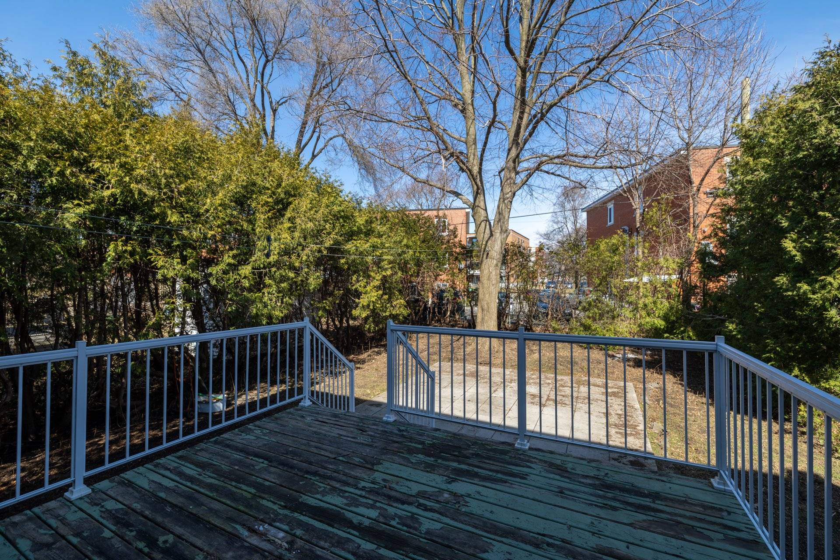- 3 Bedrooms
- 1 Bathrooms
- Calculators
- 79 walkscore
Description
- This charming single-family home is ideal for first-time
homeowners seeking a cozy and inviting space.
- Featuring a very bright interior, the home boasts three
bedrooms conveniently located upstairs alongside a fully
renovated bathroom.
- The kitchen and bathroom have been updated to offer
modern convenience and style.
**Renovations and Maintenance:**
- The property has undergone regular maintenance and
renovations since acquisition, ensuring its pristine
condition over the years.
- Detailed receipts for all maintenance work are available
for review, providing transparency and peace of mind to
potential buyers.
- Additionally, a comprehensive 2022 inspection report has
been uploaded for thorough assessment.
**Additional Details:**
- A new certificate of location will be ordered.
- Situated in a family-friendly and tranquil neighbourhood,
the home offers proximity to essential amenities such as
daycares, elementary and high schools, as well as a cegep,
restaurants, grocery stores and more.
- Easy access to highways makes commuting a breeze,
enhancing the convenience of the location.
- The spacious backyard presents endless possibilities for
expansion, whether it's extending the deck or adding other
amenities to enhance outdoor living.
- The neighbourhood boasts a strong market value, ensuring
a sound investment opportunity for prospective buyers.
Don't miss out on the opportunity to own this meticulously
maintained and conveniently located home, perfect for
starting or growing your family. Schedule a viewing today
to experience the warmth and charm this property has to
offer!
Inclusions : -Curtains, curtains rods, light fixtures, blinders, fridge and stove. *All inclusions are provided as is and sold without warranties of quality.
Exclusions : -Owners belongings -Dishwasher, washer and dryer, nest thermostat.
| Liveable | N/A |
|---|---|
| Total Rooms | 11 |
| Bedrooms | 3 |
| Bathrooms | 1 |
| Powder Rooms | 1 |
| Year of construction | 1951 |
| Type | Two or more storey |
|---|---|
| Style | Semi-detached |
| Dimensions | 29.57x11.89 M |
| Lot Size | 351.5 MC |
| Energy cost | $ 4524 / year |
|---|---|
| Municipal Taxes (2024) | $ 3460 / year |
| School taxes (2023) | $ 405 / year |
| lot assessment | $ 267100 |
| building assessment | $ 275700 |
| total assessment | $ 542800 |
Room Details
| Room | Dimensions | Level | Flooring |
|---|---|---|---|
| Hallway | 4.2 x 3.5 P | Ground Floor | |
| Living room | 12.8 x 11.7 P | Ground Floor | |
| Dining room | 14.8 x 10 P | Ground Floor | |
| Kitchen | 13.6 x 12 P | Ground Floor | |
| Washroom | 3.4 x 6.5 P | Ground Floor | |
| Primary bedroom | 12.8 x 11.7 P | 2nd Floor | |
| Bedroom | 14.8 x 10.1 P | 2nd Floor | |
| Home office | 11.2 x 12 P | 2nd Floor | |
| Bathroom | 6.11 x 6.6 P | 2nd Floor | |
| Family room | 23.7 x 15.7 P | Basement | |
| Cellar / Cold room | 10.7 x 10.4 P | Basement |
Charateristics
| Landscaping | Fenced, Land / Yard lined with hedges |
|---|---|
| Heating system | Other, Hot water |
| Water supply | Municipality |
| Heating energy | Electricity |
| Foundation | Poured concrete |
| Siding | Asphalt shingles |
| Proximity | Highway, Cegep, Hospital, Park - green area, Elementary school, High school, Public transport, Bicycle path, Daycare centre |
| Bathroom / Washroom | Seperate shower |
| Basement | 6 feet and over, Unfinished |
| Parking | Outdoor |
| Sewage system | Municipal sewer |
| Window type | Hung, Crank handle, French window |
| Roofing | Asphalt shingles |
| Zoning | Residential |
| Driveway | Asphalt |
| Equipment available | Private yard |

