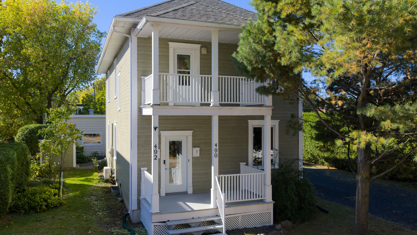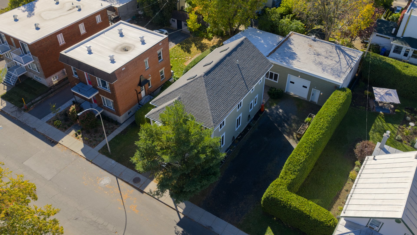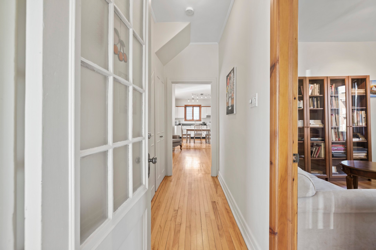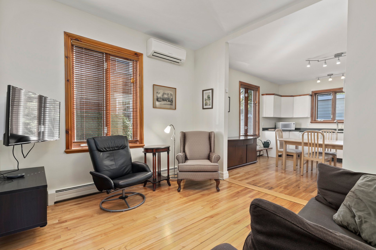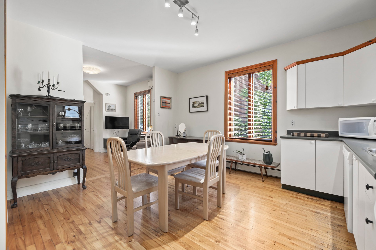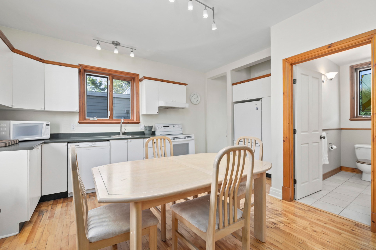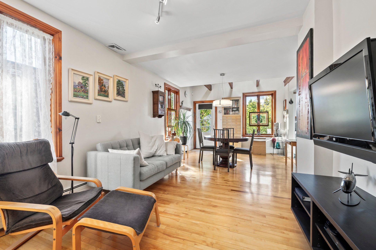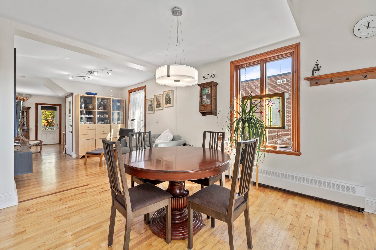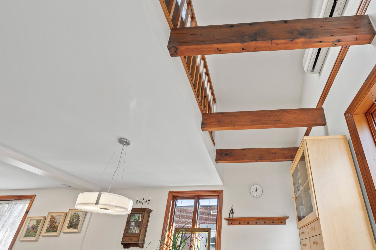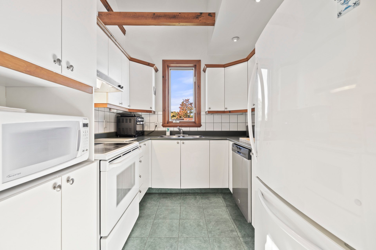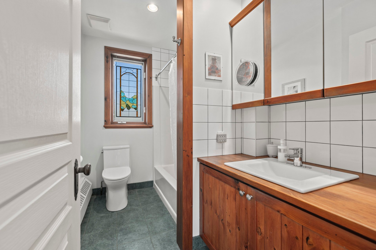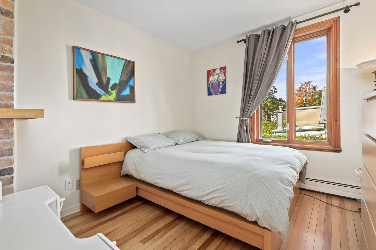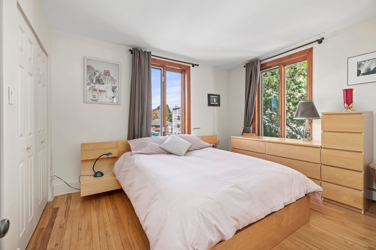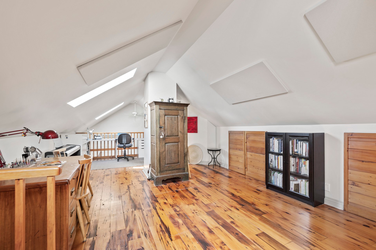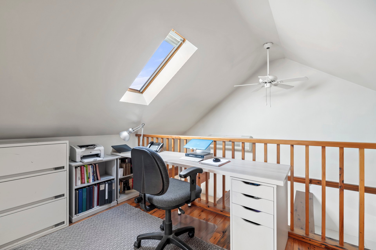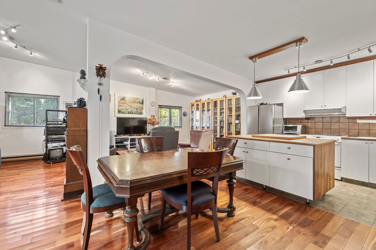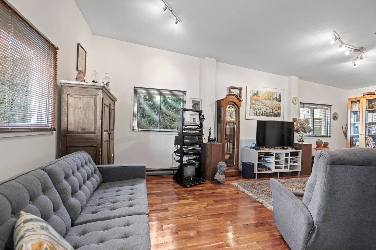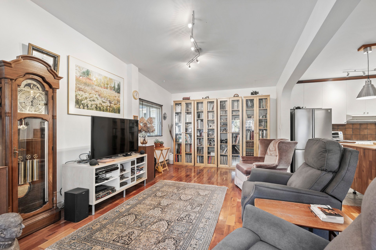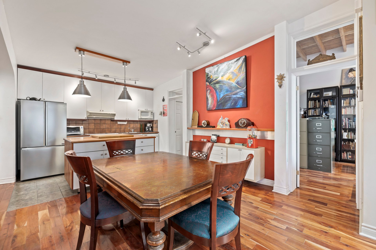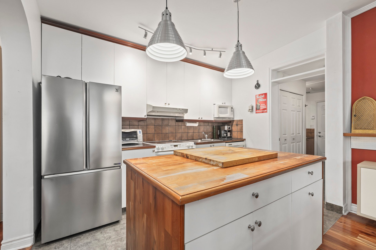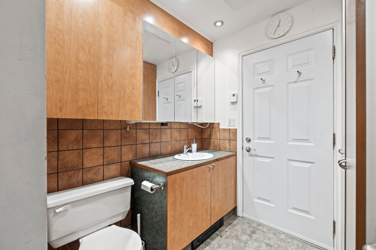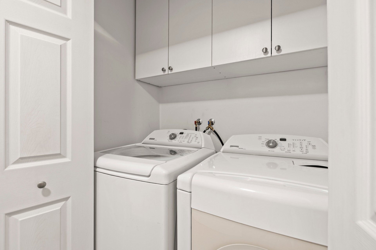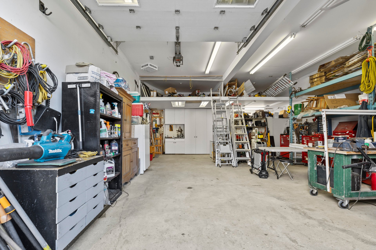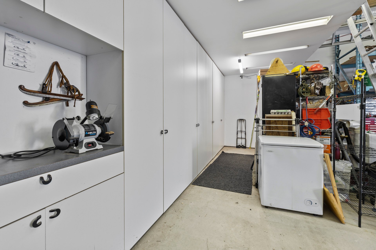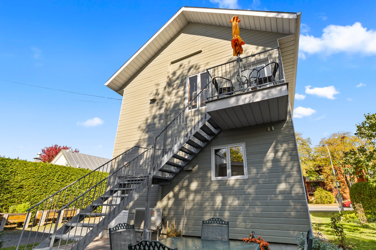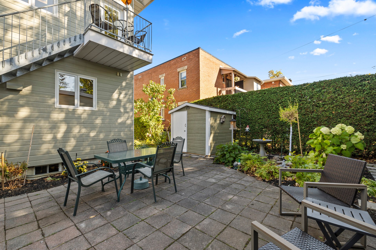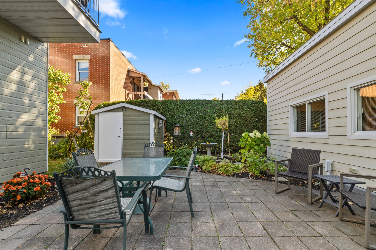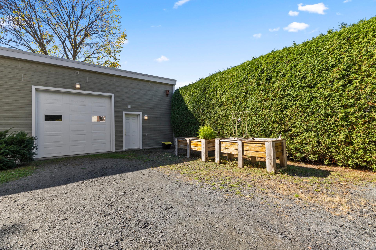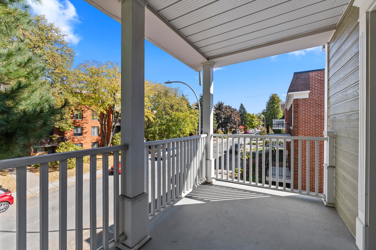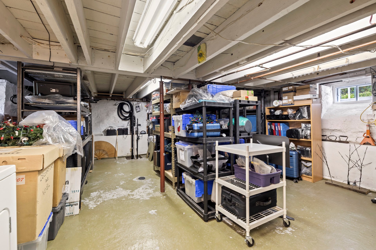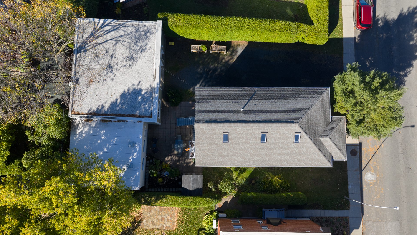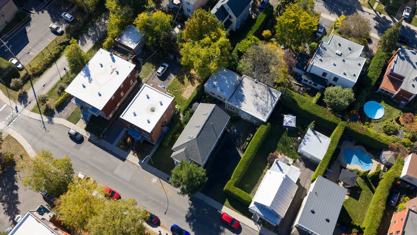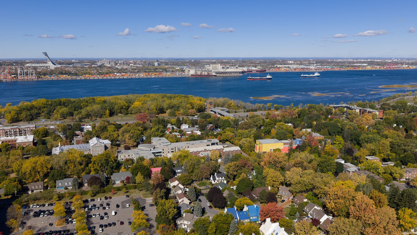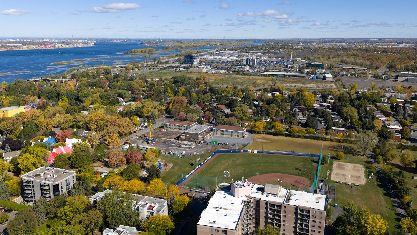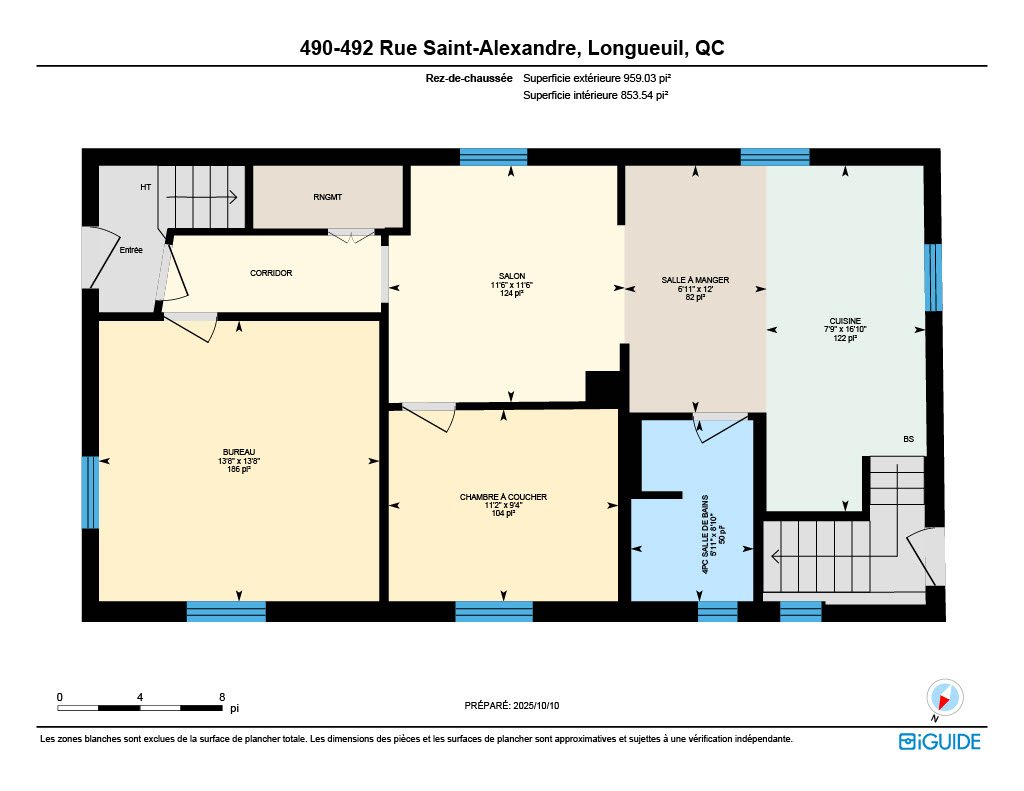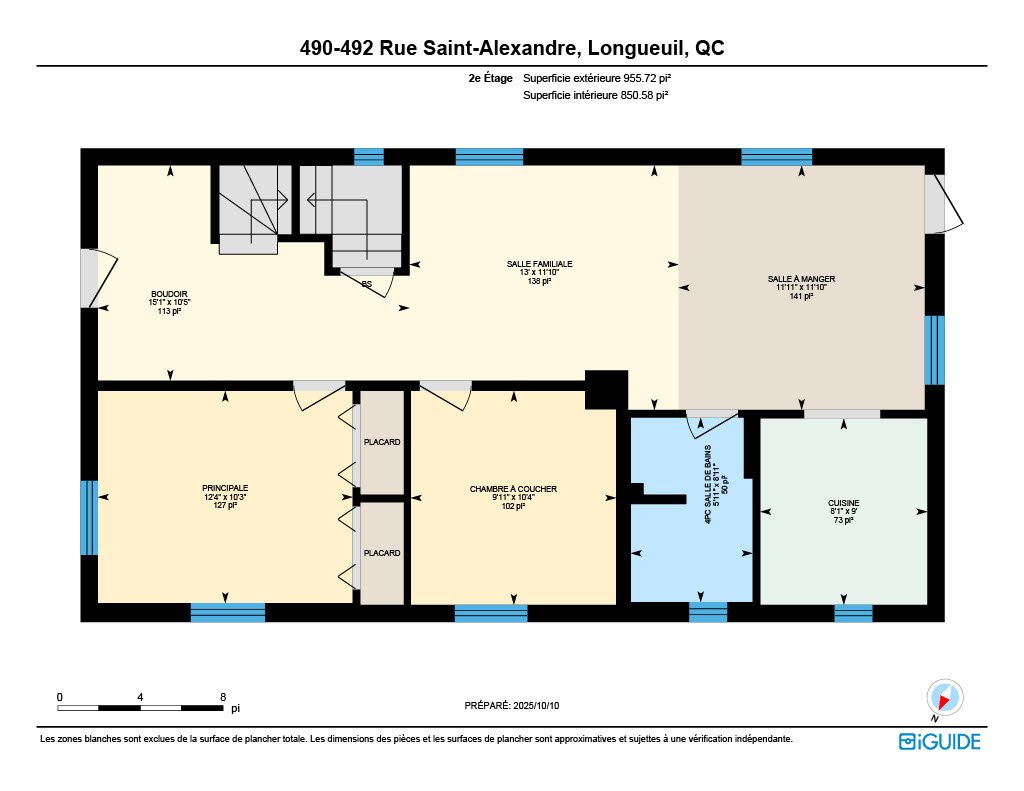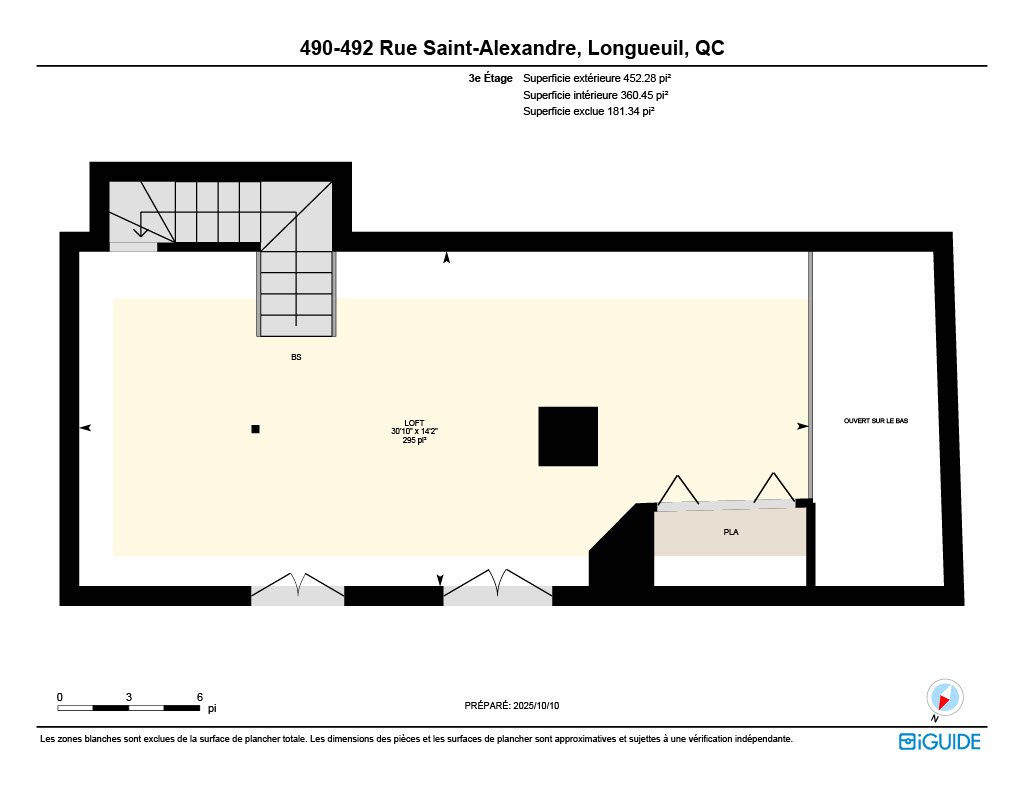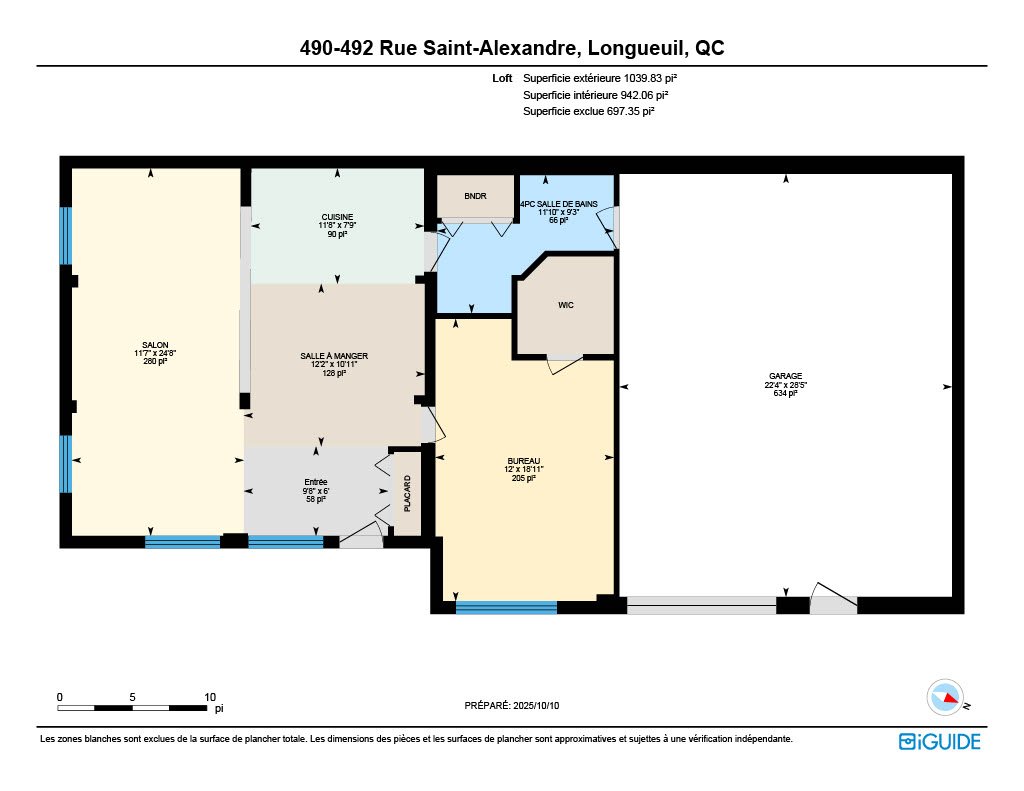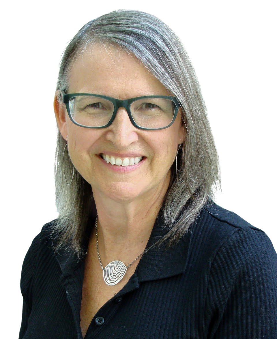490 - 492 Rue St-Alexandre
Longueuil (Le Vieux-Longueuil), Vieux Longueuil, J4H3G2Duplex | MLS: 23028193
- 2 Bedrooms
- 1 Bathrooms
- Video tour
- Calculators
- walkscore
Description
Rare find in Old Longueuil! This property includes a duplex (5 ½ with basement + garden and 6 ½ on 2 levels), as well as an accessory building (finished workshop + garage) ideal as a studio for artisans, musicians, or others, with a 200-amp electrical service. All units are fully renovated and available immediately for owner occupancy. The duplex could be used as a cottage, as there is an internal staircase. Impeccably maintained property. Exceptional income potential, plenty of parking, and enviable proximity to all services. To whom the opportunity!
Inclusions : All light fixtures as installed; all blinds, curtain rods and curtains as installed Apartment 490: Dishwasher; refrigerator; stove; washing machine/dryer; wall mount without television; TV cabinet (wall-mounted). Apartment 492: Dishwasher; wall mount for television with television; TV cabinet (wall-mounted) Workshop/Garage: Dishwasher; cooker (functions but has a crack on the surface); Industrial shelving units north side.
Exclusions : All stained glass windows Apartment 490: Television;LED light in basement. Apartment 492: refrigerator; stove. Workshop/Garage: refrigerator; 2 freezers; metal cabinets; LED light in garage.
| Liveable | 2064.57 PC |
|---|---|
| Total Rooms | 5 |
| Bedrooms | 2 |
| Bathrooms | 1 |
| Powder Rooms | 0 |
| Year of construction | 1903 |
| Type | Duplex |
|---|---|
| Style | Detached |
| Dimensions | 6.9x12.67 M |
| Lot Size | 650.5 MC |
| Energy cost | $ 3931 / year |
|---|---|
| Municipal Taxes (2025) | $ 4773 / year |
| School taxes (2025) | $ 478 / year |
| lot assessment | $ 373900 |
| building assessment | $ 395400 |
| total assessment | $ 769300 |
Room Details
| Room | Dimensions | Level | Flooring |
|---|---|---|---|
| Living room | 11.6 x 11.6 P | Ground Floor | Wood |
| Den | 10.5 x 15.1 P | 2nd Floor | Wood |
| Dining room | 12.0 x 6.11 P | Ground Floor | Wood |
| Living room | 11.10 x 13.0 P | 2nd Floor | Wood |
| Kitchen | 16.10 x 7.9 P | Ground Floor | Wood |
| Dining room | 11.10 x 11.11 P | 2nd Floor | Wood |
| Bathroom | 8.10 x 5.11 P | Ground Floor | Ceramic tiles |
| Kitchen | 9.0 x 8.1 P | 2nd Floor | Ceramic tiles |
| Bedroom | 13.8 x 13.8 P | Ground Floor | Wood |
| Bathroom | 8.11 x 5.11 P | 2nd Floor | Ceramic tiles |
| Primary bedroom | 9.4 x 11.2 P | Ground Floor | Wood |
| Bedroom | 10.4 x 9.11 P | 2nd Floor | Wood |
| Storage | 17.5 x 35.9 P | Basement | Concrete |
| Primary bedroom | 10.3 x 12.4 P | 2nd Floor | Wood |
| Family room | 14.2 x 30.10 P | Wood |
Charateristics
| Basement | 6 feet and over, Unfinished |
|---|---|
| Roofing | Asphalt and gravel, Asphalt shingles, Elastomer membrane |
| Available services | Balcony/terrace, Bicycle storage area, Fire detector, Outdoor storage space, Yard |
| Proximity | Bicycle path, Cegep, Daycare centre, Elementary school, Golf, High school, Highway, Park - green area, Public transport, University |
| Window type | Crank handle |
| Garage | Detached, Double width or more, Heated, Other |
| Heating energy | Electricity |
| Topography | Flat |
| Parking | Garage, Outdoor |
| Heating system | Hot water |
| Cupboard | Melamine |
| Sewage system | Municipal sewer |
| Water supply | Municipality |
| Driveway | Not Paved |
| Foundation | Poured concrete |
| Siding | Pressed fibre |
| Windows | PVC |
| Zoning | Residential |
| Equipment available | Ventilation system, Wall-mounted air conditioning |

