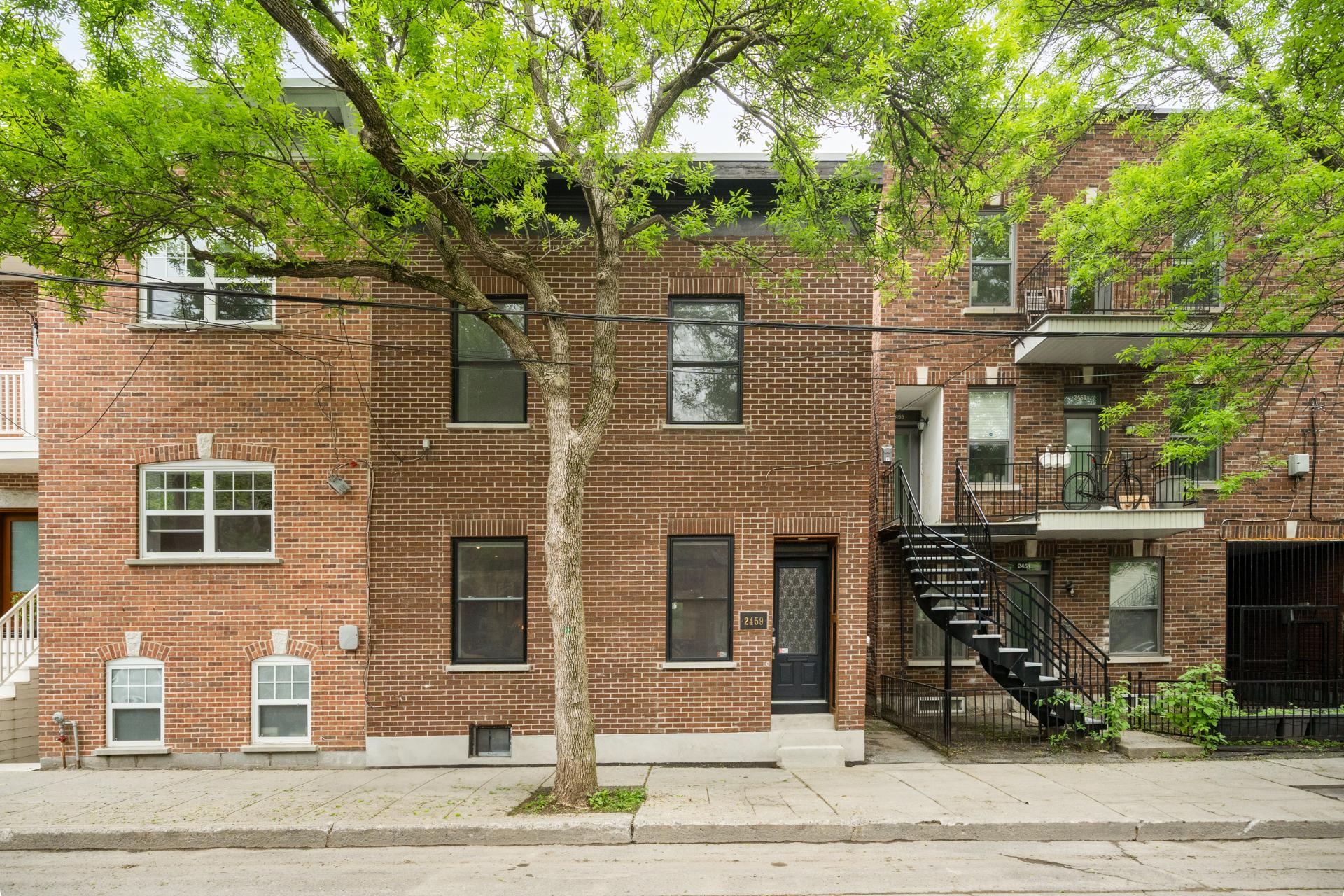2459 Rue de Ryde
Montréal (Le Sud-Ouest), Pointe-Saint-Charles, H3K1R5Two or more storey | MLS: 23382458
- 3 Bedrooms
- 1 Bathrooms
- Calculators
- walkscore
Description
Welcome to 2459 de Ryde; a beautifully renovated family home in the heart of Pointe-Saint-Charles, just steps from the Lachine Canal & Charlevoix metro. This bright and airy home features an open-concept main floor with recessed lighting, exposed wood beams, and a spacious kitchen with wood countertop, ceramic backsplash, heated floors, and ample storage. A powder room with laundry completes the ground floor. Upstairs offers three bedrooms, large primary with wardrobe and 2 other nice sized bedrooms. The bathroom includes a glass shower, soaker tub, and heated floors. Enjoy a private backyard oasis with wood terrace. Not to be missed.
The Neighborhood
Pointe-Saint-Charles is a vibrant community bordered by the
Lachine Canal, offering year-round outdoor activities and
scenic city views. Enjoy the convenience of local shops,
cafés, restaurants, and nearby Atwater Market. Charlevoix
metro is just a short walk away for quick access downtown.
Schools in the area:
Edinburgh Elementary School
Elizabeth Ballantyne Elementary School
Jeanne-LeBer Elementary School
Royal West Academy
Charles Lemoyne School
Westmount High School
Marianopolis College
Inclusions : Microwave hood -Included, but microwave doesn't work, included as is. Fridge, stove, dishwasher, Light fixtures, Blinds, Alarm system hardware, Wardrobe in primary bedroom, Water tank - owned 2015
Exclusions : Washer and dryer
| Liveable | N/A |
|---|---|
| Total Rooms | 8 |
| Bedrooms | 3 |
| Bathrooms | 1 |
| Powder Rooms | 1 |
| Year of construction | 1885 |
| Type | Two or more storey |
|---|---|
| Style | Semi-detached |
| Dimensions | 12.5x7 M |
| Lot Size | 190 MC |
| Energy cost | $ 2830 / year |
|---|---|
| Municipal Taxes (2025) | $ 4667 / year |
| School taxes (2024) | $ 805 / year |
| lot assessment | $ 184300 |
| building assessment | $ 821800 |
| total assessment | $ 1006100 |
Room Details
| Room | Dimensions | Level | Flooring |
|---|---|---|---|
| Kitchen | 3.2 x 5.38 M | Ground Floor | Ceramic tiles |
| Dining room | 4.37 x 3.18 M | Ground Floor | Ceramic tiles |
| Living room | 5.11 x 3.99 M | Ground Floor | Ceramic tiles |
| Washroom | 1.5 x 2.8 M | Ground Floor | Ceramic tiles |
| Primary bedroom | 5.16 x 3.61 M | 2nd Floor | Wood |
| Bedroom | 3.51 x 2.39 M | 2nd Floor | Wood |
| Bedroom | 3.28 x 3.33 M | 2nd Floor | Wood |
| Bathroom | 3.81 x 1.85 M | 2nd Floor | Ceramic tiles |
Charateristics
| Roofing | Asphalt and gravel |
|---|---|
| Proximity | Bicycle path, Daycare centre, Elementary school, High school, Highway, Hospital, Park - green area, Public transport, University |
| Basement | Crawl space |
| Heating system | Electric baseboard units |
| Heating energy | Electricity |
| Sewage system | Municipal sewer |
| Water supply | Municipality |
| Zoning | Residential |
| Foundation | Stone |


