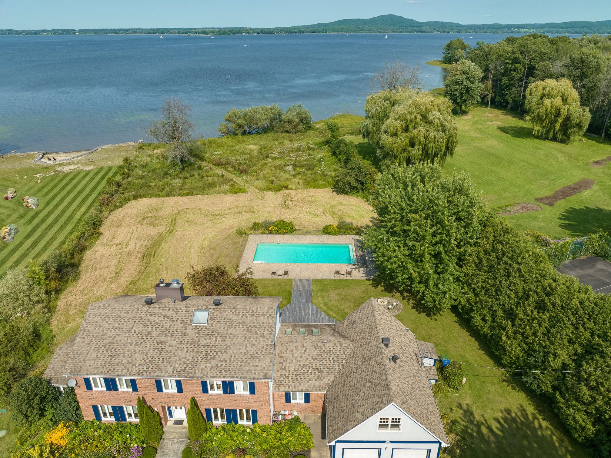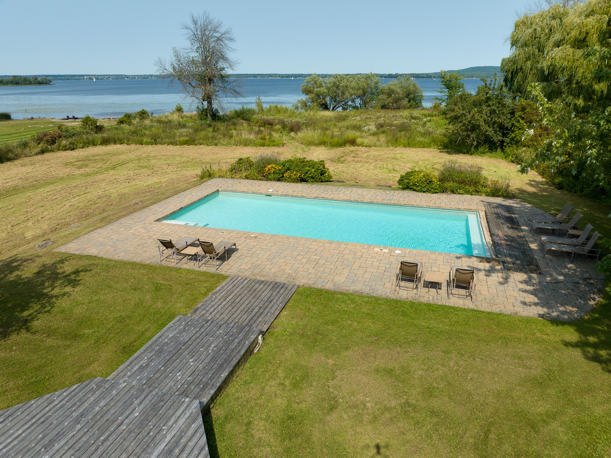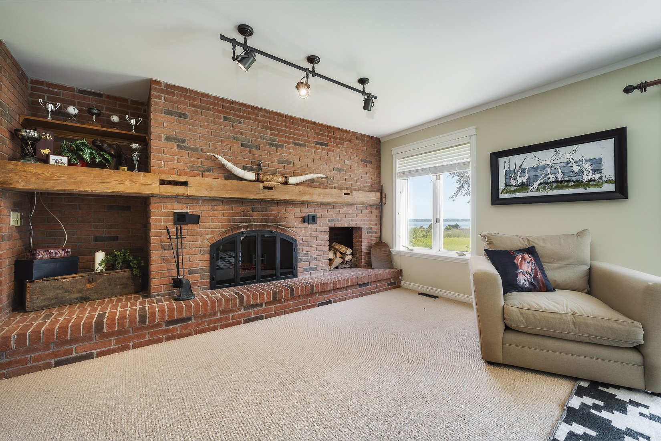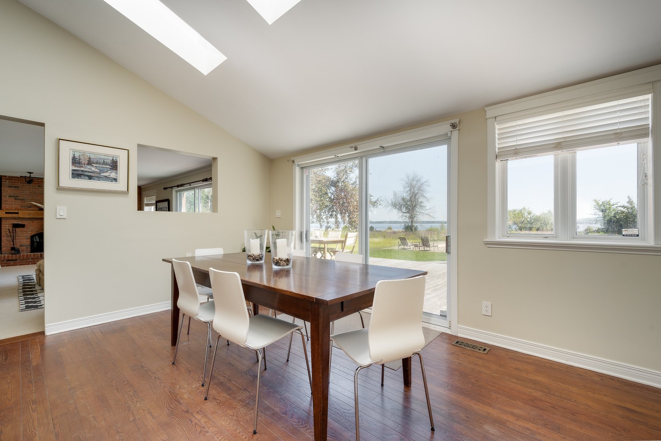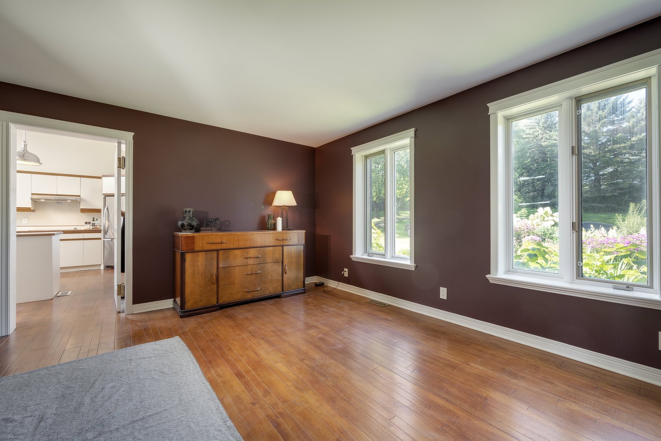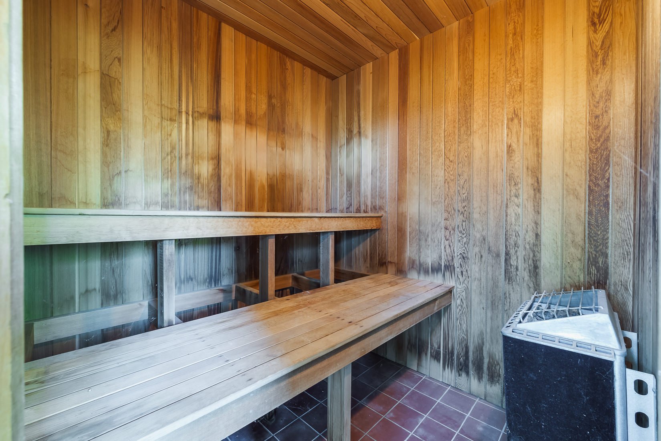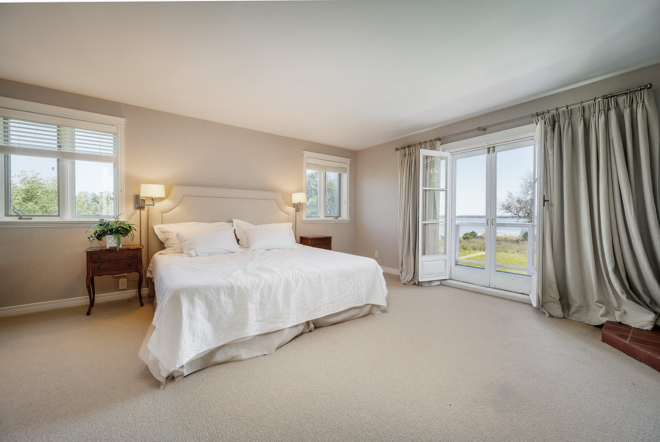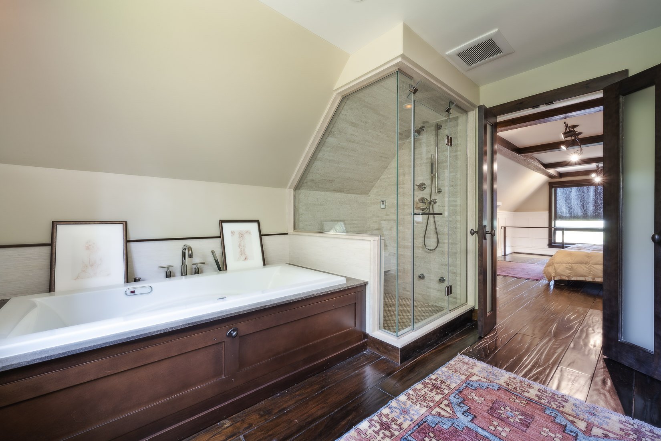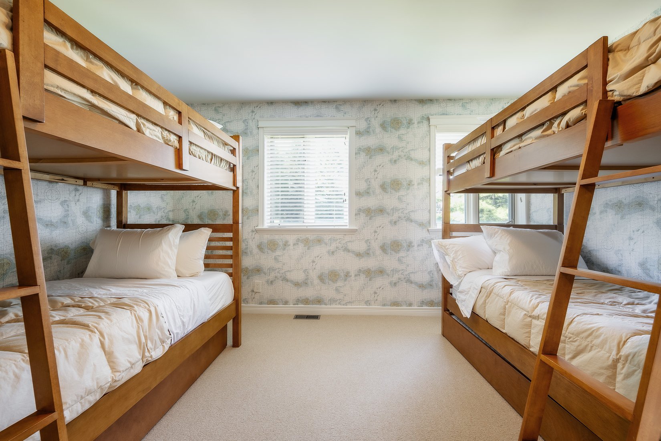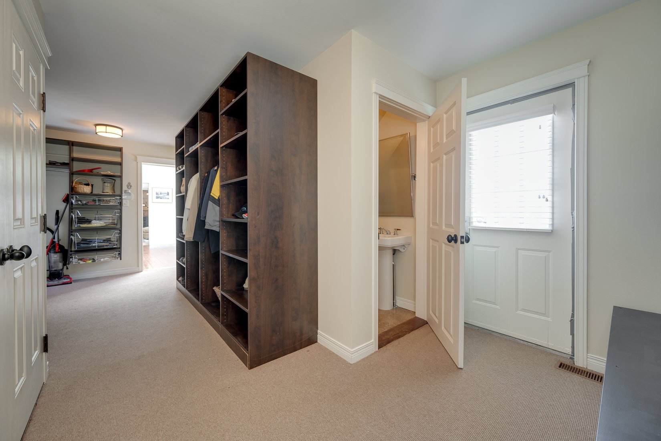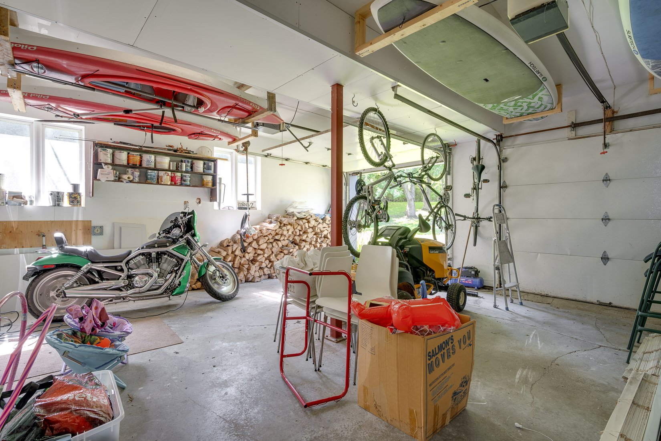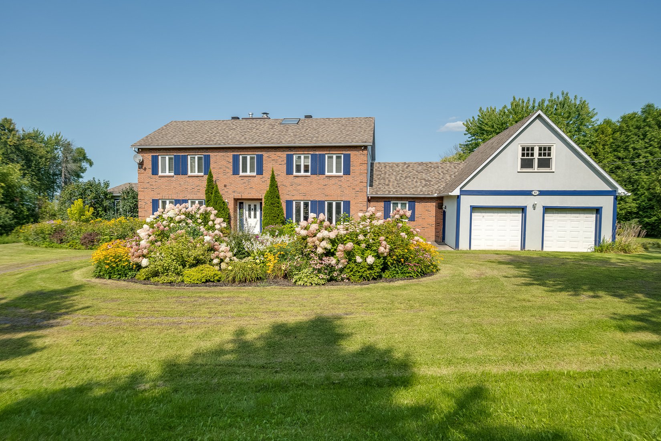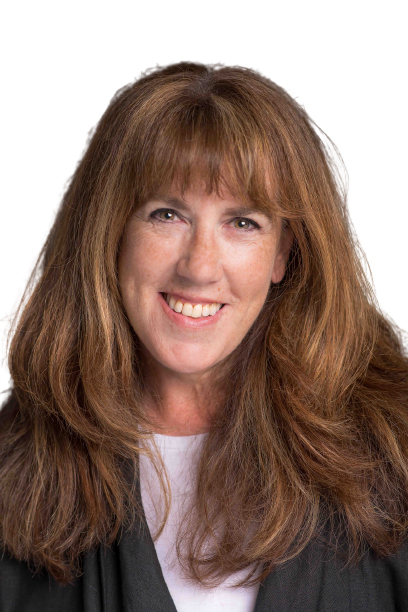- 5 Bedrooms
- 3 Bathrooms
- Video tour
- Calculators
- walkscore
Description
Waterfront home set back from the road down a tree lined driveway yet house not effected by flooding. This large 5 bedroom home sits on a 90,000 sqft lot with fabulous views and access to the lake. The home features 2 primary bedroom suites at either end of the house, one accessed by a separate staircase. Spacious and bright kitchen open to dinette and family room all overlooking the lake. Also on the main floor you will find a large formal living room, dining room, office, spacious mudroom and a hot tub/sauna room. 3 full bathrooms and 2 powder rooms, 2 car garage, large in ground pool with remote control cover. Fabulous home for a family!
Luxury living in a country setting. Set back from the road
at the end of a lane, this incredible home sits on a 90,000
sq ft property, with direct access to the Lake of Two
Mountains.
With a layout designed to make the most of the view, the
main level features a large living room with wood-burning
fireplace and sliding glass doors to the back deck. The
adjacent kitchen has vaulted ceilings and sliding glass
doors to the deck.
The deck has enough space for a large dining table and a
seating area, and offers access to the inground pool, the
huge backyard and the private waterfront. Enjoy boating,
stand-up paddling, swimming or sunbathing without ever
having to leave home.
On the main level of the house, you'll also find the formal
dining room, a private guest room/office, a powder room, a
spacious family room with fireplace and a spa room with
sauna and jetted tub.
On the second level you'll find the first of two primary
suites. This large bedroom features a woodstove in one
corner and a lovely balcony that overlooks the backyard and
offers a spectacular view of the lake.
It has two walk-in closets and a beautiful ensuite bathroom
with
soaker tub and stall shower.
There are 3 additional bedrooms and a large full bathroom
with laundry on this level as well.
A unique feature of this home is the garage wing off the
kitchen. The main level consists of a large mudroom with
lots of built-in storage, a utility closet, access to the
garage, and a powder room, great for family and guests
using the backyard and the pool.
The second floor of this wing has a large bedroom with
sloped
ceilings, ensuite bathroom and beautiful views. This suite
would be ideal for guests, in-laws or a nanny as it's
separate from the rest of the house and has its own
entrance.
Miscellaneous
- hardwood floors
- landscaped front yard
- retractable pool cover
- house not affected by flooding
Inclusions :
Exclusions : N/A
| Liveable | N/A |
|---|---|
| Total Rooms | 17 |
| Bedrooms | 5 |
| Bathrooms | 3 |
| Powder Rooms | 2 |
| Year of construction | 1986 |
| Type | Two or more storey |
|---|---|
| Style | Detached |
| Dimensions | 11.2x26.2 M |
| Lot Size | 8436.8 MC |
| Municipal Taxes (2024) | $ 8411 / year |
|---|---|
| School taxes (2023) | $ 1004 / year |
| lot assessment | $ 564400 |
| building assessment | $ 541200 |
| total assessment | $ 1105600 |
Room Details
| Room | Dimensions | Level | Flooring |
|---|---|---|---|
| Living room | 26.10 x 14.2 P | Ground Floor | Carpet |
| Dining room | 14.7 x 14.4 P | Ground Floor | Wood |
| Kitchen | 15.5 x 11.7 P | Ground Floor | Wood |
| Dinette | 15.5 x 11.4 P | Ground Floor | Wood |
| Family room | 17.3 x 18 P | Ground Floor | Carpet |
| Home office | 13.10 x 10.6 P | Ground Floor | Wood |
| Other | 11.7 x 17.6 P | Ground Floor | Carpet |
| Other | 16.2 x 12.3 P | Ground Floor | Ceramic tiles |
| Other | 22.5 x 13.3 P | Ground Floor | Carpet |
| Primary bedroom | 17.5 x 22.7 P | 2nd Floor | Carpet |
| Bathroom | 17.4 x 10.1 P | 2nd Floor | Ceramic tiles |
| Bedroom | 13.3 x 12.4 P | 2nd Floor | Carpet |
| Bedroom | 14.8 x 14.3 P | 2nd Floor | Carpet |
| Bedroom | 12.4 x 9.4 P | 2nd Floor | Carpet |
| Bathroom | 10.11 x 8.5 P | 2nd Floor | Ceramic tiles |
| Primary bedroom | 23.3 x 14 P | 2nd Floor | Wood |
| Bathroom | 11.7 x 13.6 P | 2nd Floor | Wood |
Charateristics
| Driveway | Not Paved |
|---|---|
| Heating system | Air circulation |
| Water supply | Artesian well |
| Heating energy | Electricity |
| Equipment available | Water softener, Sauna, Electric garage door, Central heat pump |
| Foundation | Poured concrete |
| Hearth stove | Wood fireplace |
| Garage | Double width or more, Fitted |
| Siding | Brick, Stucco |
| Distinctive features | Water access, No neighbours in the back, Waterfront, Navigable |
| Pool | Inground |
| Proximity | Golf, Public transport, Cross-country skiing |
| Bathroom / Washroom | Adjoining to primary bedroom |
| Basement | Crawl space |
| Parking | Outdoor, Garage |
| Roofing | Asphalt shingles |
| Topography | Uneven, Sloped, Flat |
| View | Water |
| Zoning | Agricultural, Residential |
| Sewage system | BIONEST system |

