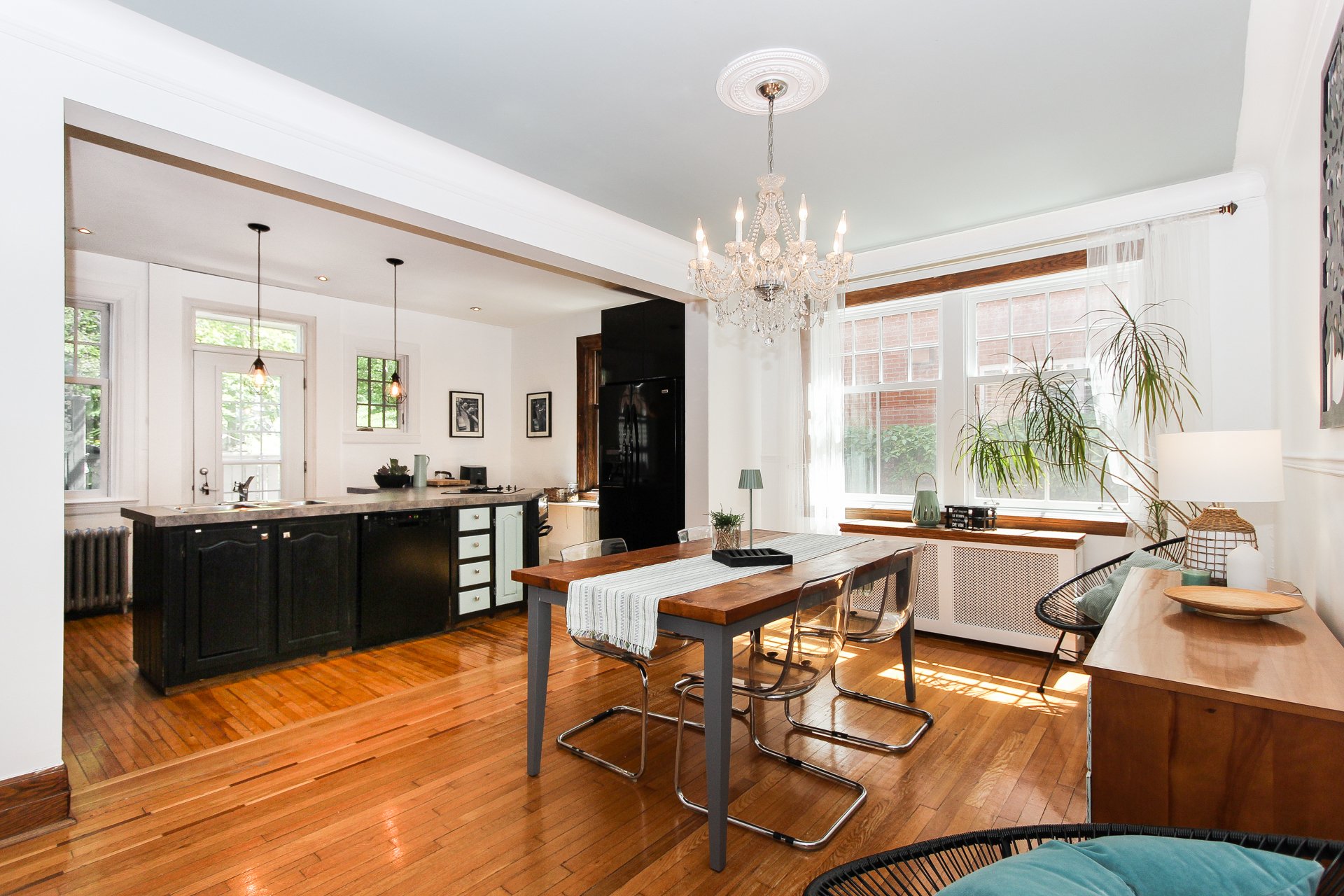2309 Av. Beaconsfield
Montréal (Côte-des-Neiges/Notre-Dame-de-Grâce), Notre-Dame-de-Grâce, H4A2G9Apartment | MLS: 25419819
- 2 Bedrooms
- 2 Bathrooms
- Calculators
- 94 walkscore
Description
Charming condo in the heart of NDG just steps from Sherbrooke Street. Built in 1924, it features an elegant entryway, two bedrooms -- one of which is currently used as an office -- a welcoming living room, two bathrooms, and an open-concept kitchen and dining area perfect for entertaining. The basement provides additional living space : a guest room, family room, or a versatile area tailored to your needs. A lovely rear terrace completes this inviting property. A must-see!
This condo stands out with its beautiful windows, high
ceilings, and original woodwork, giving it a unique sense
of elegance. A home sure to charm those who appreciate
authenticity, refinement, and comfort.
Condo Features:
*Spacious entrance
*Beautiful windows
*Two bedrooms
*Large family room in the basement, which can be converted
into an additional bedroom if needed
*Generous open-concept kitchen and dining area
*Two bathrooms
*Large storage space in the basement
*Total living area, including the finished basement, is
1,829 sq. ft.
*Unit's share is 50%.
Inclusions : All appliances, light fixtures, railings, Pax in the master bedroom
Exclusions : Personal items
| Liveable | 111.4 MC |
|---|---|
| Total Rooms | 9 |
| Bedrooms | 2 |
| Bathrooms | 2 |
| Powder Rooms | 0 |
| Year of construction | 1924 |
| Type | Apartment |
|---|---|
| Style | Attached |
| Lot Size | 217.73 MC |
| Energy cost | $ 2640 / year |
|---|---|
| Co-ownership fees | $ 2400 / year |
| Municipal Taxes (2025) | $ 4194 / year |
| School taxes (2025) | $ 515 / year |
| lot assessment | $ 128400 |
| building assessment | $ 529700 |
| total assessment | $ 658100 |
Room Details
| Room | Dimensions | Level | Flooring |
|---|---|---|---|
| Living room | 4.47 x 5.8 M | Ground Floor | Wood |
| Dining room | 3.3 x 5.21 M | Ground Floor | Wood |
| Kitchen | 3.53 x 4.95 M | Ground Floor | Wood |
| Primary bedroom | 4.4 x 4.55 M | Ground Floor | Wood |
| Bedroom | 2.77 x 3.3 M | Ground Floor | Wood |
| Bathroom | 2.8 x 2.34 M | Ground Floor | Ceramic tiles |
| Family room | 4.4 x 4.75 M | Basement | Other |
| Home office | 2.41 x 2.74 M | Basement | Other |
| Bathroom | 1.78 x 2.21 M | Basement | Ceramic tiles |
Charateristics
| Bathroom / Washroom | Adjoining to primary bedroom |
|---|---|
| Proximity | Cegep, Daycare centre, Elementary school, High school, Highway, Hospital, Park - green area, Public transport, University |
| Heating energy | Electricity, Natural gas |
| Sewage system | Municipal sewer |
| Water supply | Municipality |


